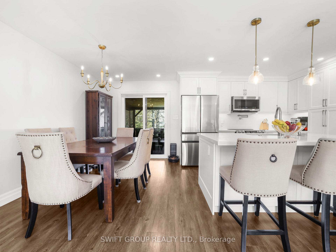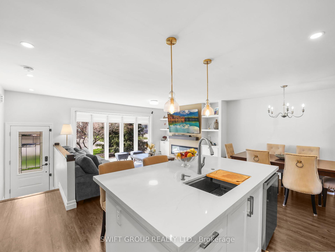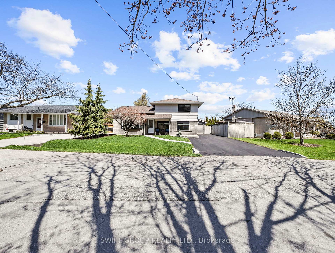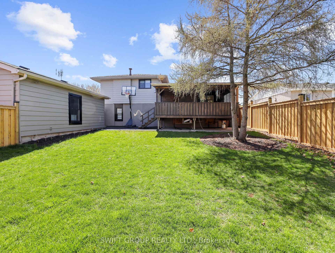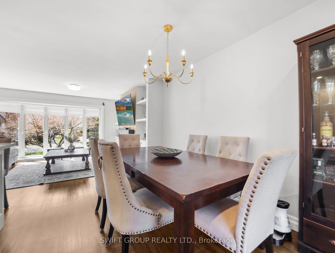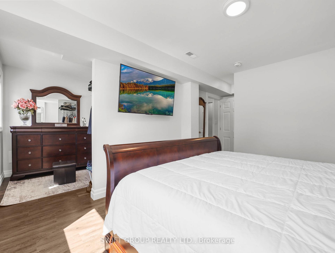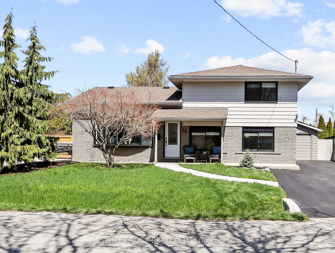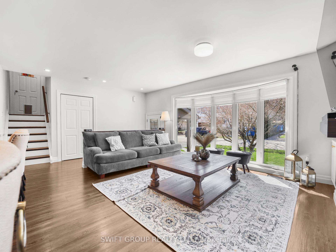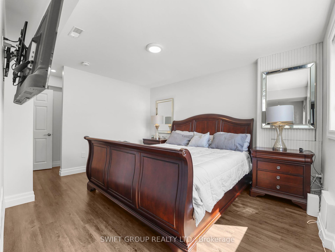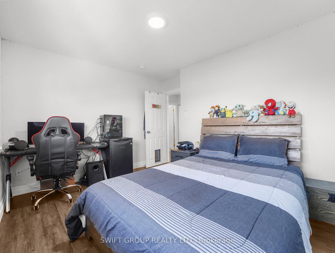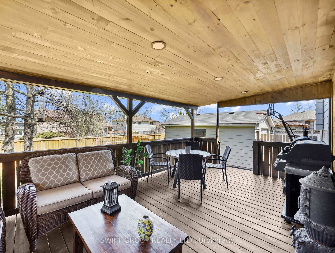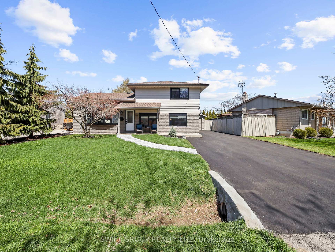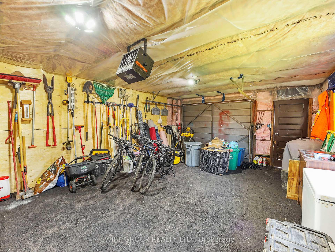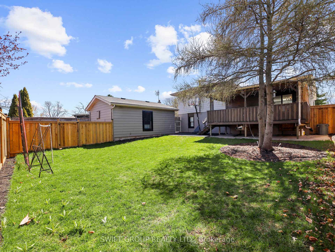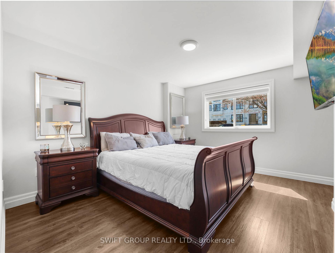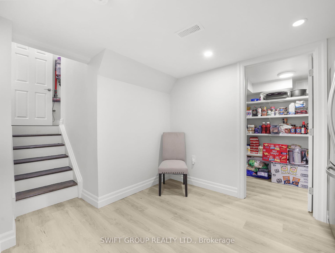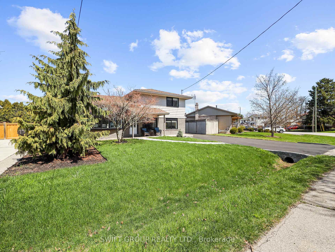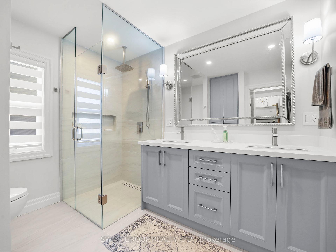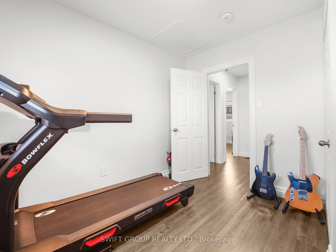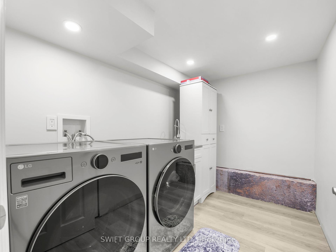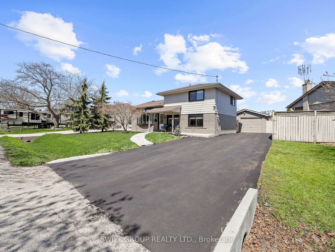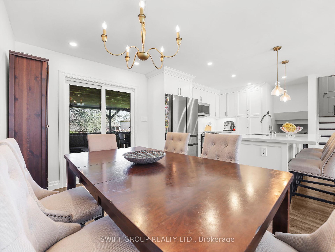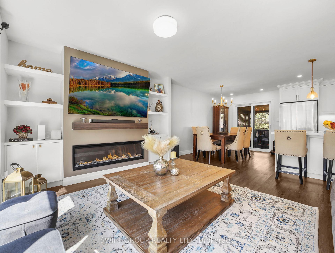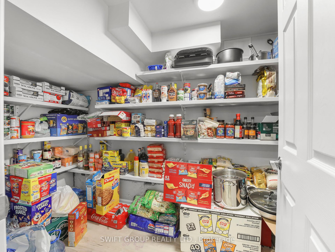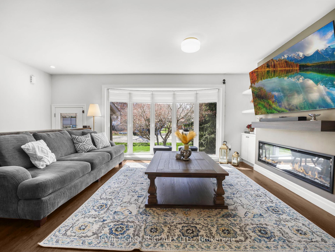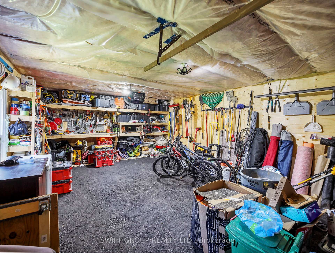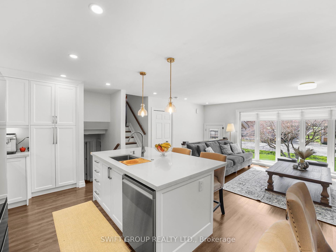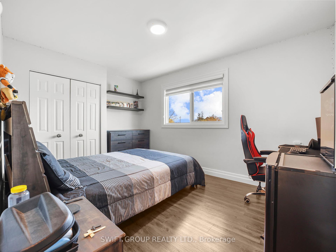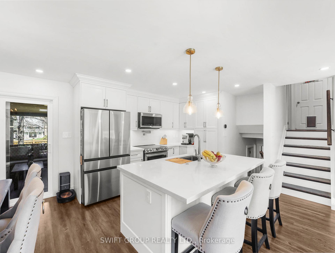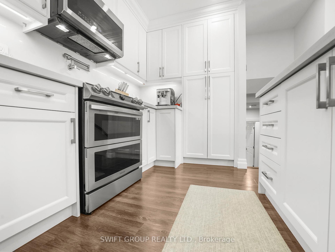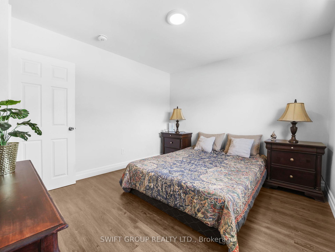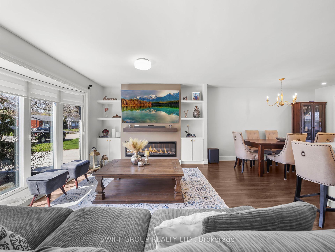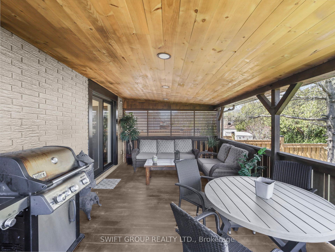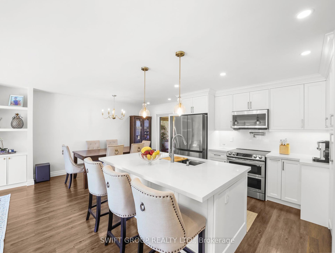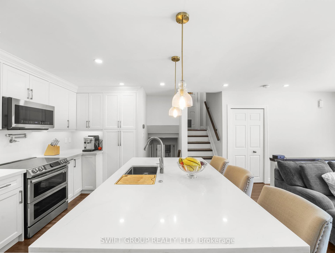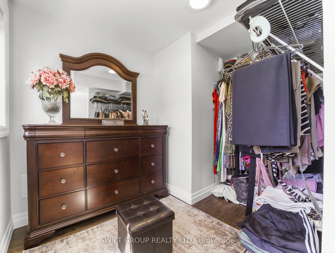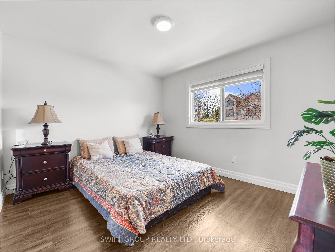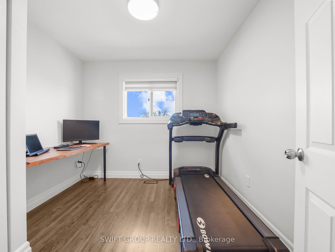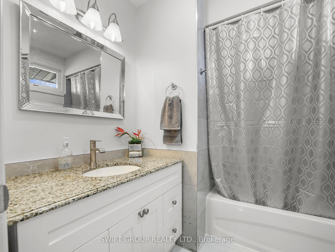$949,999
Available - For Sale
Listing ID: X12130164
39 Viking Driv , Grimsby, L3M 3V2, Niagara
| Discover a meticulously renovated detached home in a sought-after neighborhood just steps from the lake! This stunning property represents the ultimate in modern living, featuring comprehensive updates including new plumbing, electrical systems, insulation, and windows. Enjoy an abundance of natural light streaming through bright, welcoming spaces and a beautiful kitchen designed for both functionality and style. The awesome deck provides the perfect outdoor entertaining space, complemented by a fully fenced yard that offers privacy and charm. Recent improvements include a new garage roof and smart home technologies like intelligent lighting and an advanced sprinkler system. Located in a fantastic neighborhood, this home seamlessly blends contemporary comfort with time less appeal. Every detail has been carefully considered, creating a move-in ready property that exceeds expectations. Sophisticated, modern, and beautifully maintained, this home offers the perfect blend of style, convenience, and location. Don't miss this exceptional opportunity to own a truly remarkable property that will delight from the moment you walk through the door! |
| Price | $949,999 |
| Taxes: | $4288.08 |
| Assessment Year: | 2024 |
| Occupancy: | Owner |
| Address: | 39 Viking Driv , Grimsby, L3M 3V2, Niagara |
| Directions/Cross Streets: | Olive Street & Viking Drive |
| Rooms: | 10 |
| Rooms +: | 2 |
| Bedrooms: | 4 |
| Bedrooms +: | 0 |
| Family Room: | F |
| Basement: | Finished |
| Level/Floor | Room | Length(ft) | Width(ft) | Descriptions | |
| Room 1 | Main | Kitchen | 12.99 | 10.99 | Open Concept, Quartz Counter |
| Room 2 | Main | Living Ro | 16.99 | 12 | Open Concept |
| Room 3 | Main | Dining Ro | 12 | 12.99 | Open Concept |
| Room 4 | Second | Bedroom 2 | 11.91 | 11.15 | |
| Room 5 | Second | Bedroom 3 | 9.41 | 9.91 | |
| Room 6 | Second | Bedroom 4 | 13.58 | 10 | |
| Room 7 | Second | Bathroom | 7.25 | 7.41 | 4 Pc Bath |
| Room 8 | Lower | Bedroom | 14.01 | 12 | Above Grade Window, Closet |
| Room 9 | Lower | Bathroom | 9.84 | 6.92 | 3 Pc Ensuite, Double |
| Room 10 | Lower | Bathroom | 6 | 4.99 | 2 Pc Bath |
| Room 11 | Basement | Laundry | 9.41 | 6.92 | Laminate |
| Room 12 | Basement | Cold Room | 11.74 | 5.51 |
| Washroom Type | No. of Pieces | Level |
| Washroom Type 1 | 3 | Lower |
| Washroom Type 2 | 2 | Lower |
| Washroom Type 3 | 4 | Second |
| Washroom Type 4 | 0 | |
| Washroom Type 5 | 0 |
| Total Area: | 0.00 |
| Approximatly Age: | 51-99 |
| Property Type: | Detached |
| Style: | Sidesplit 4 |
| Exterior: | Brick, Vinyl Siding |
| Garage Type: | Detached |
| (Parking/)Drive: | Available, |
| Drive Parking Spaces: | 4 |
| Park #1 | |
| Parking Type: | Available, |
| Park #2 | |
| Parking Type: | Available |
| Park #3 | |
| Parking Type: | Private Do |
| Pool: | None |
| Approximatly Age: | 51-99 |
| Approximatly Square Footage: | 1100-1500 |
| Property Features: | Fenced Yard, Hospital |
| CAC Included: | N |
| Water Included: | N |
| Cabel TV Included: | N |
| Common Elements Included: | N |
| Heat Included: | N |
| Parking Included: | N |
| Condo Tax Included: | N |
| Building Insurance Included: | N |
| Fireplace/Stove: | N |
| Heat Type: | Forced Air |
| Central Air Conditioning: | Central Air |
| Central Vac: | N |
| Laundry Level: | Syste |
| Ensuite Laundry: | F |
| Sewers: | Sewer |
| Utilities-Cable: | A |
| Utilities-Hydro: | Y |
$
%
Years
This calculator is for demonstration purposes only. Always consult a professional
financial advisor before making personal financial decisions.
| Although the information displayed is believed to be accurate, no warranties or representations are made of any kind. |
| SWIFT GROUP REALTY LTD. |
|
|

Mak Azad
Broker
Dir:
647-831-6400
Bus:
416-298-8383
Fax:
416-298-8303
| Book Showing | Email a Friend |
Jump To:
At a Glance:
| Type: | Freehold - Detached |
| Area: | Niagara |
| Municipality: | Grimsby |
| Neighbourhood: | 540 - Grimsby Beach |
| Style: | Sidesplit 4 |
| Approximate Age: | 51-99 |
| Tax: | $4,288.08 |
| Beds: | 4 |
| Baths: | 3 |
| Fireplace: | N |
| Pool: | None |
Locatin Map:
Payment Calculator:

