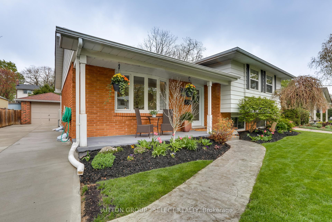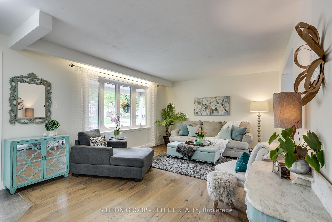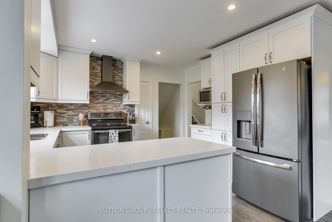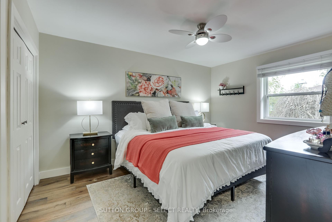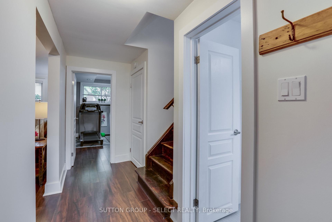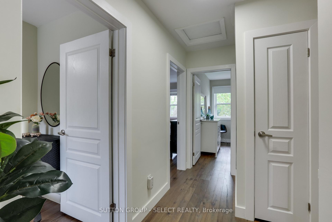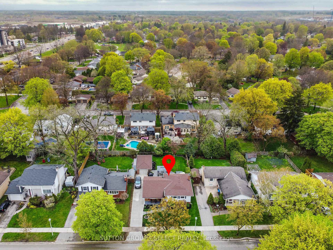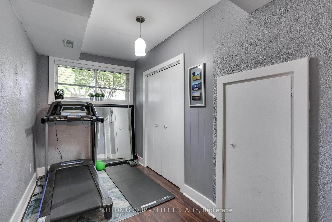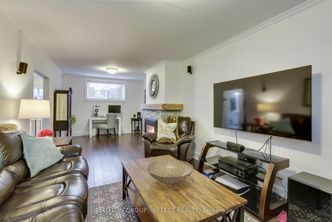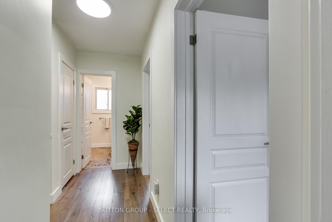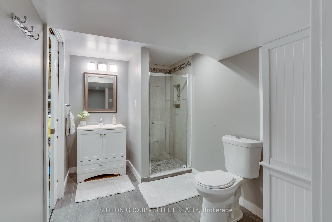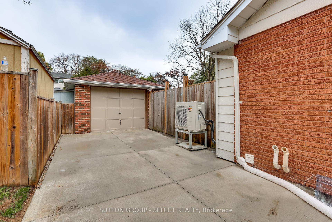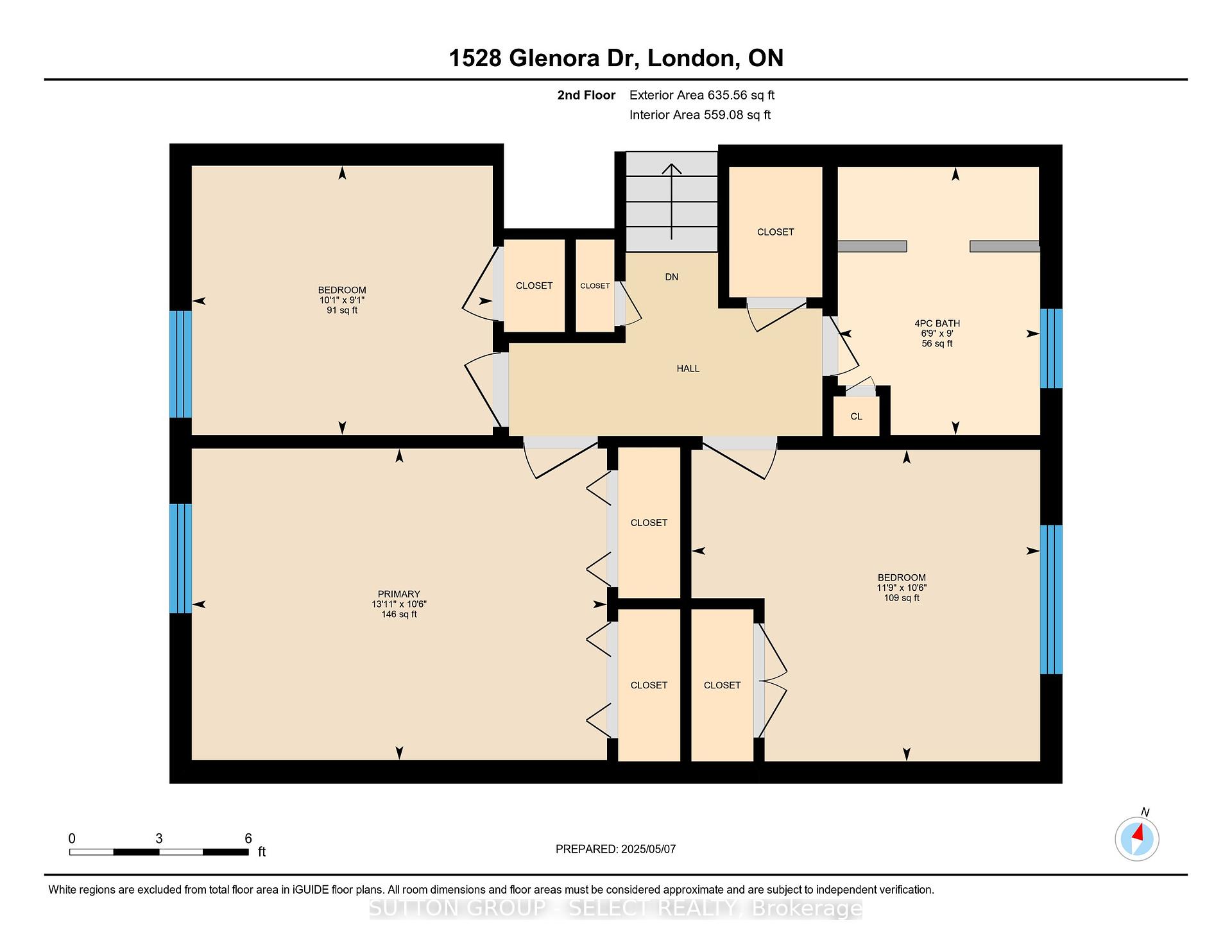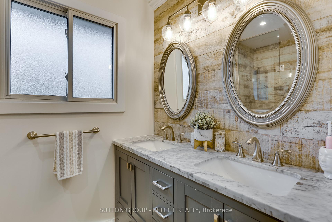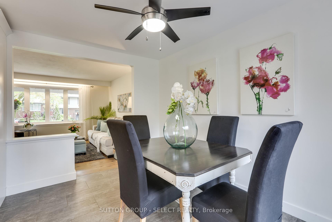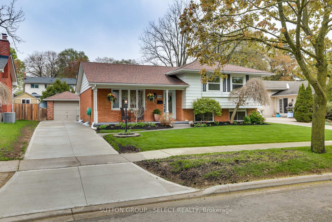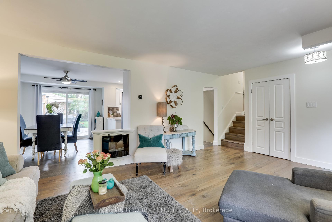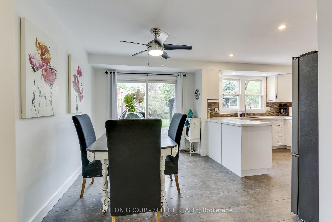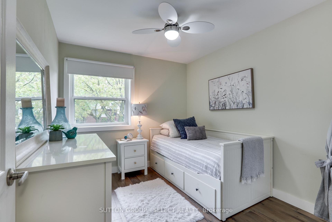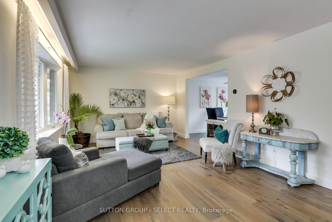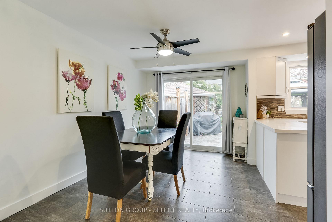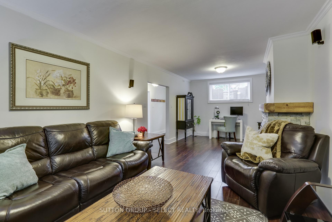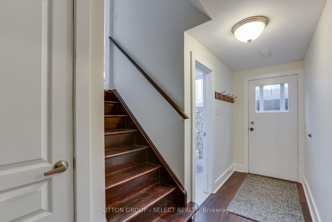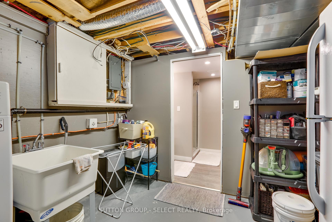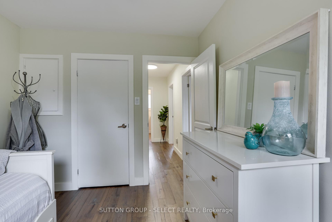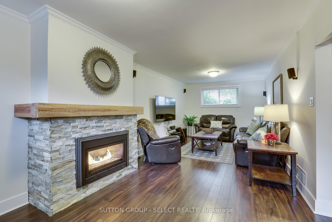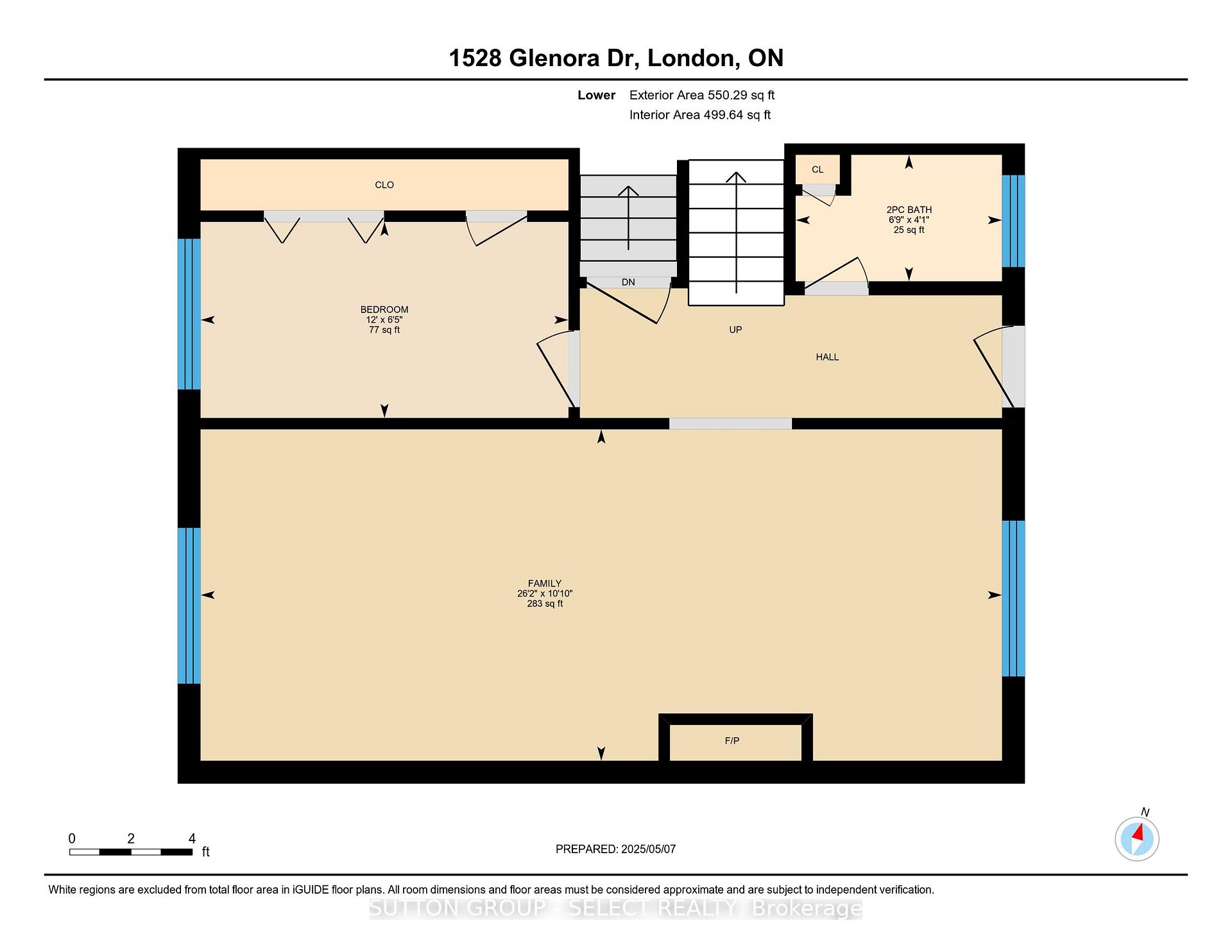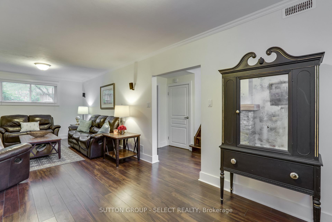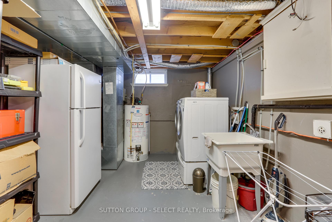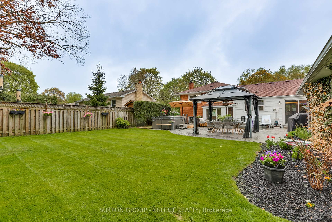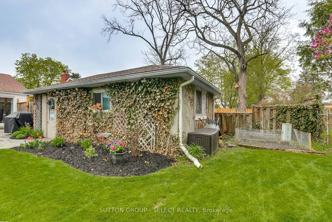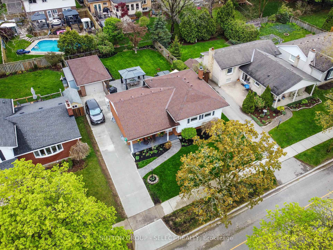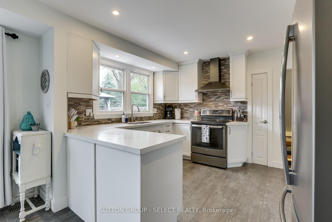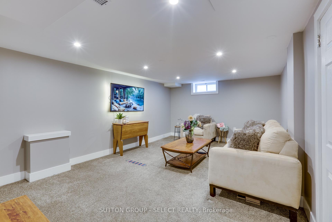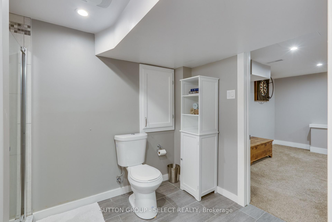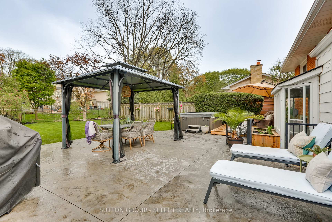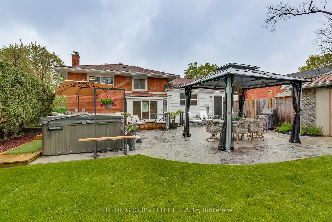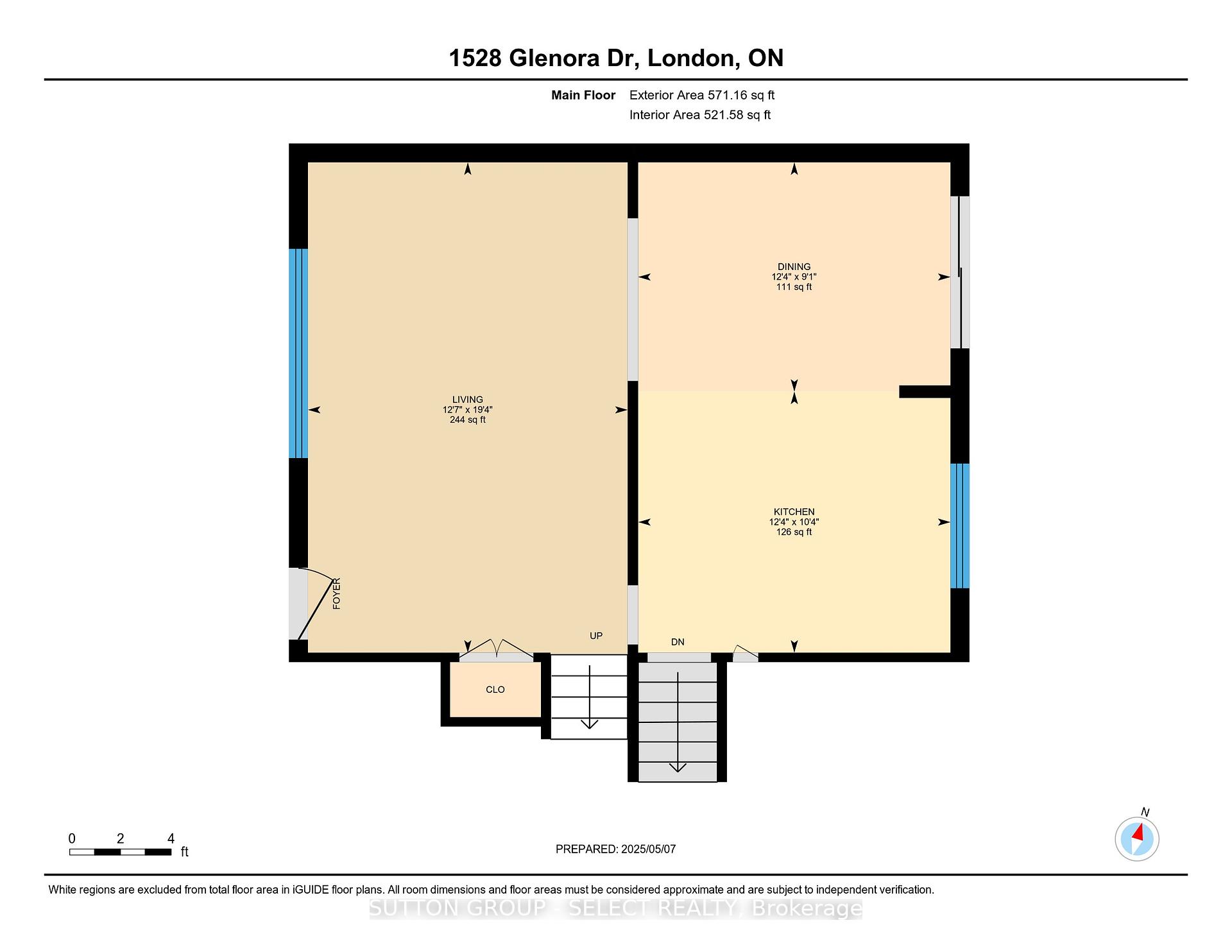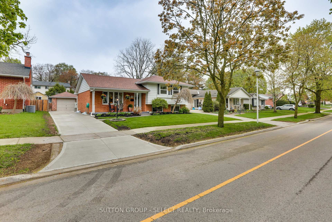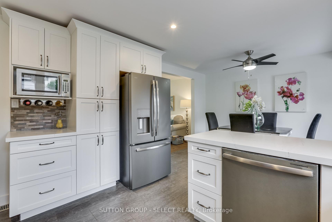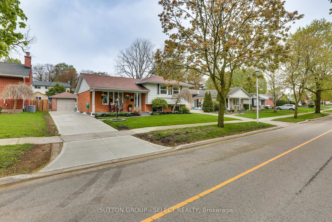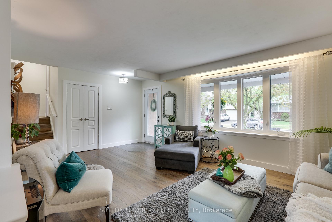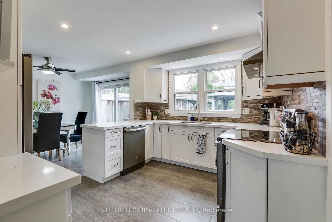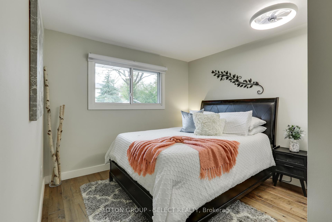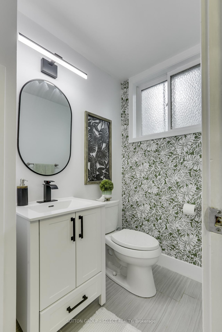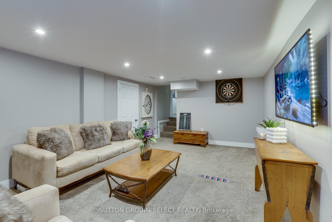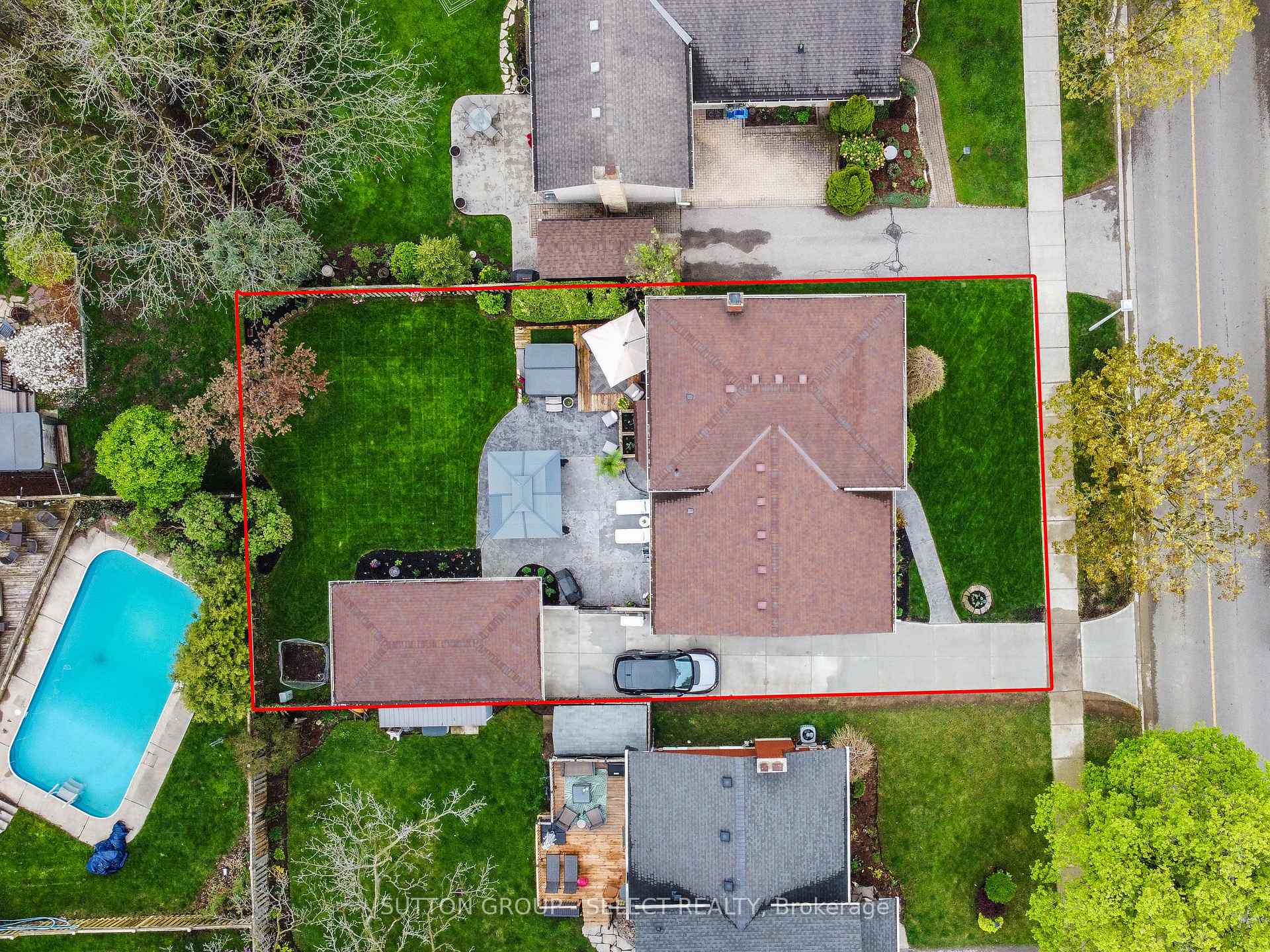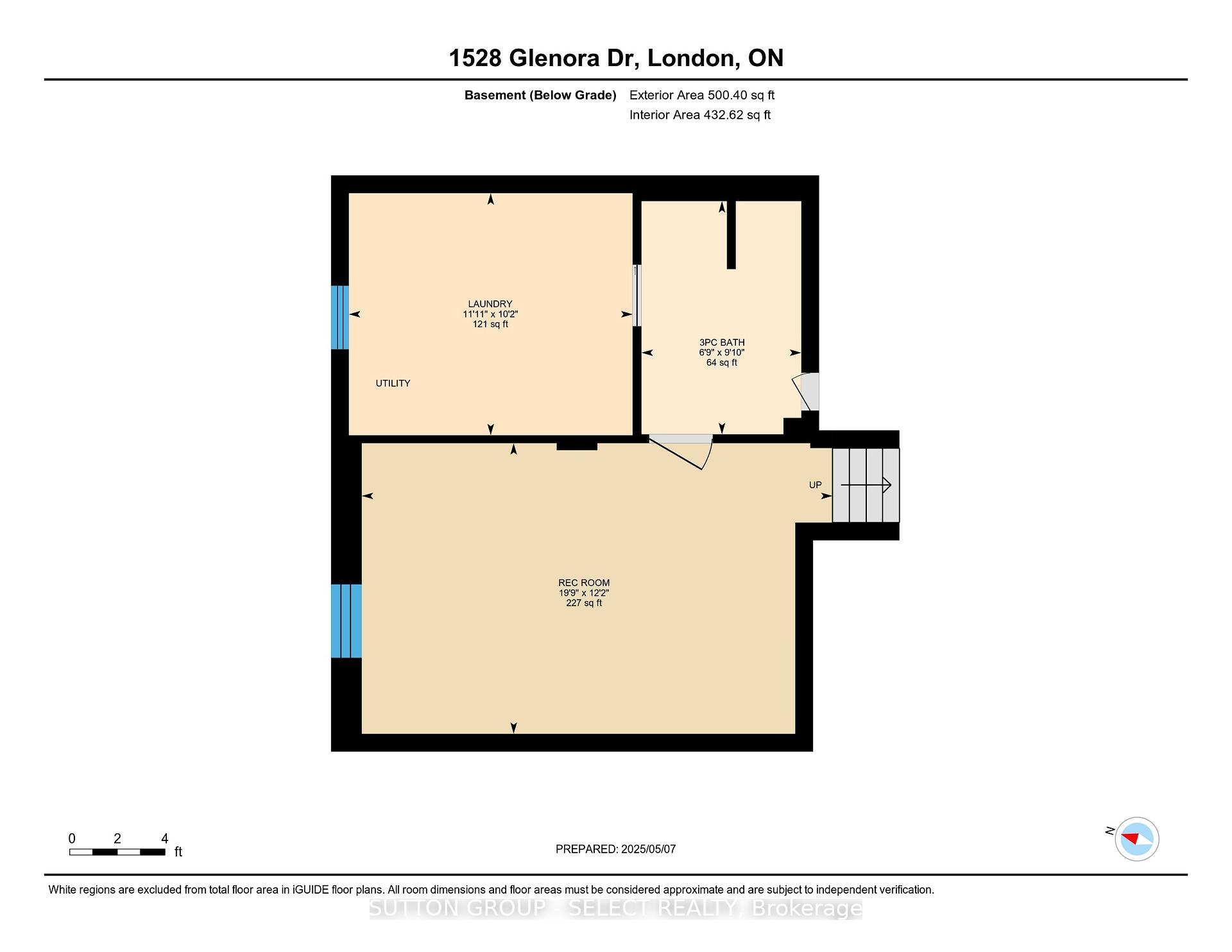$749,000
Available - For Sale
Listing ID: X12130056
1528 Glenora Driv , London North, N5X 1V5, Middlesex
| Welcome to Northridge Stunning, Fully Renovated 4-Level Side-Split! Prepare to be impressed by this gorgeous, fully updated home located in the highly desirable Northridge neighborhood. Featuring 3+1 bedrooms, 2.5 bathrooms, and a spacious garage, this meticulously maintained 4-level side-split offers both style and function. Walking distance to schools, shopping, parks and ravine.Since 2018, over $150,000 in upgrades have transformed this home into a modern masterpiece. Highlights include a newer kitchen and bathrooms, updated flooring, a concrete driveway, double-hung windows, fresh paint, and a highly efficient heat pump. Step outside to your private oasis with a stamped concrete deck and a luxurious $20,000 hot tub (installed 2021)perfect for year-round enjoyment.Inside, the layout is both practical and elegant, ideal for family living and entertaining. This home has the potential to have in-law suite if desired because of the separate back entrance!This home is truly move-in ready and offers exceptional value in a sought-after area. Dont miss your chance to make it yours! |
| Price | $749,000 |
| Taxes: | $3775.00 |
| Assessment Year: | 2024 |
| Occupancy: | Owner |
| Address: | 1528 Glenora Driv , London North, N5X 1V5, Middlesex |
| Acreage: | < .50 |
| Directions/Cross Streets: | Fanshawe Park RD |
| Rooms: | 10 |
| Bedrooms: | 3 |
| Bedrooms +: | 1 |
| Family Room: | T |
| Basement: | Separate Ent, Finished |
| Level/Floor | Room | Length(ft) | Width(ft) | Descriptions | |
| Room 1 | Main | Living Ro | 12.69 | 19.38 | |
| Room 2 | Main | Dining Ro | 12.4 | 9.09 | |
| Room 3 | Main | Kitchen | 12.4 | 10.4 | |
| Room 4 | Second | Primary B | 11.91 | 10.59 | |
| Room 5 | Second | Bedroom 2 | 13.12 | 10.59 | |
| Room 6 | Second | Bedroom 3 | 10.1 | 9.09 | |
| Room 7 | Lower | Bedroom | 12 | 6.49 | |
| Room 8 | Lower | Family Ro | 26.21 | 10.1 | |
| Room 9 | Basement | Recreatio | 19.91 | 12.2 | |
| Room 10 | Basement | Laundry | 11.12 | 10.2 |
| Washroom Type | No. of Pieces | Level |
| Washroom Type 1 | 4 | Second |
| Washroom Type 2 | 2 | Third |
| Washroom Type 3 | 3 | Basement |
| Washroom Type 4 | 0 | |
| Washroom Type 5 | 0 | |
| Washroom Type 6 | 4 | Second |
| Washroom Type 7 | 2 | Third |
| Washroom Type 8 | 3 | Basement |
| Washroom Type 9 | 0 | |
| Washroom Type 10 | 0 |
| Total Area: | 0.00 |
| Approximatly Age: | 51-99 |
| Property Type: | Detached |
| Style: | Sidesplit |
| Exterior: | Brick, Vinyl Siding |
| Garage Type: | Detached |
| (Parking/)Drive: | Private |
| Drive Parking Spaces: | 4 |
| Park #1 | |
| Parking Type: | Private |
| Park #2 | |
| Parking Type: | Private |
| Pool: | None |
| Other Structures: | Fence - Full, |
| Approximatly Age: | 51-99 |
| Approximatly Square Footage: | 1500-2000 |
| Property Features: | Fenced Yard, Park |
| CAC Included: | N |
| Water Included: | N |
| Cabel TV Included: | N |
| Common Elements Included: | N |
| Heat Included: | N |
| Parking Included: | N |
| Condo Tax Included: | N |
| Building Insurance Included: | N |
| Fireplace/Stove: | Y |
| Heat Type: | Heat Pump |
| Central Air Conditioning: | Central Air |
| Central Vac: | N |
| Laundry Level: | Syste |
| Ensuite Laundry: | F |
| Sewers: | Sewer |
| Utilities-Cable: | Y |
| Utilities-Hydro: | Y |
$
%
Years
This calculator is for demonstration purposes only. Always consult a professional
financial advisor before making personal financial decisions.
| Although the information displayed is believed to be accurate, no warranties or representations are made of any kind. |
| SUTTON GROUP - SELECT REALTY |
|
|

Mak Azad
Broker
Dir:
647-831-6400
Bus:
416-298-8383
Fax:
416-298-8303
| Virtual Tour | Book Showing | Email a Friend |
Jump To:
At a Glance:
| Type: | Freehold - Detached |
| Area: | Middlesex |
| Municipality: | London North |
| Neighbourhood: | North H |
| Style: | Sidesplit |
| Approximate Age: | 51-99 |
| Tax: | $3,775 |
| Beds: | 3+1 |
| Baths: | 3 |
| Fireplace: | Y |
| Pool: | None |
Locatin Map:
Payment Calculator:

