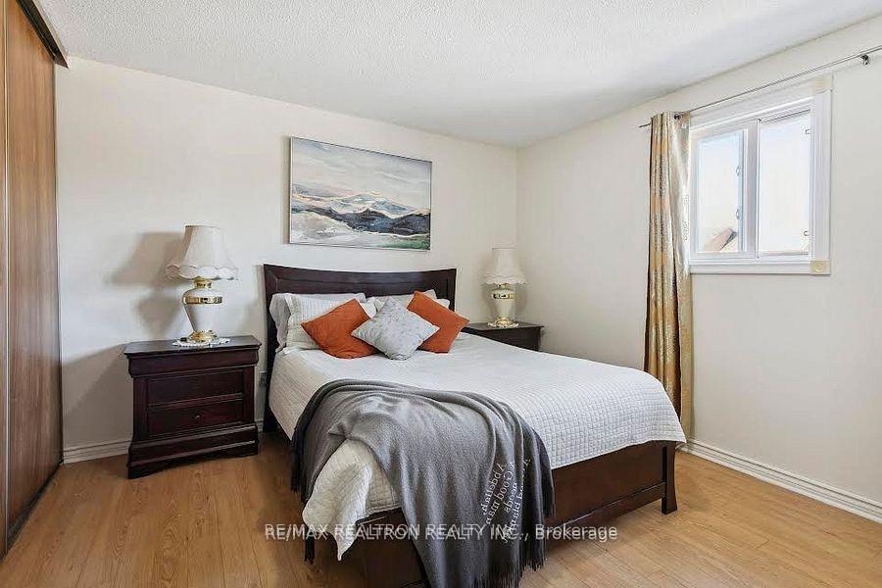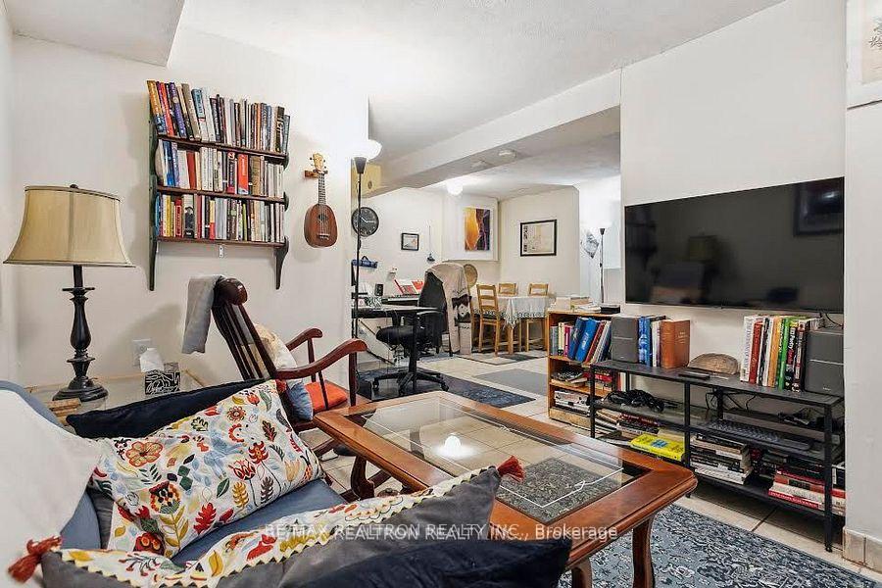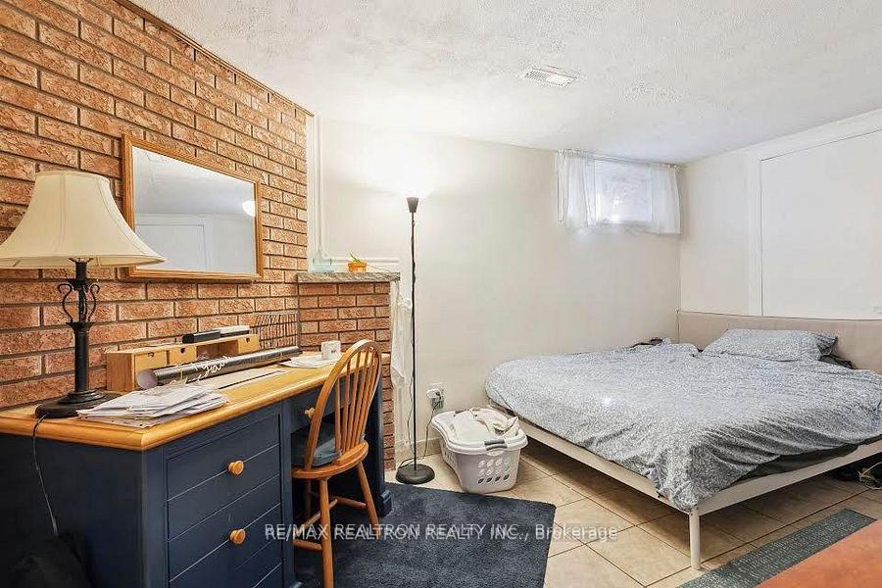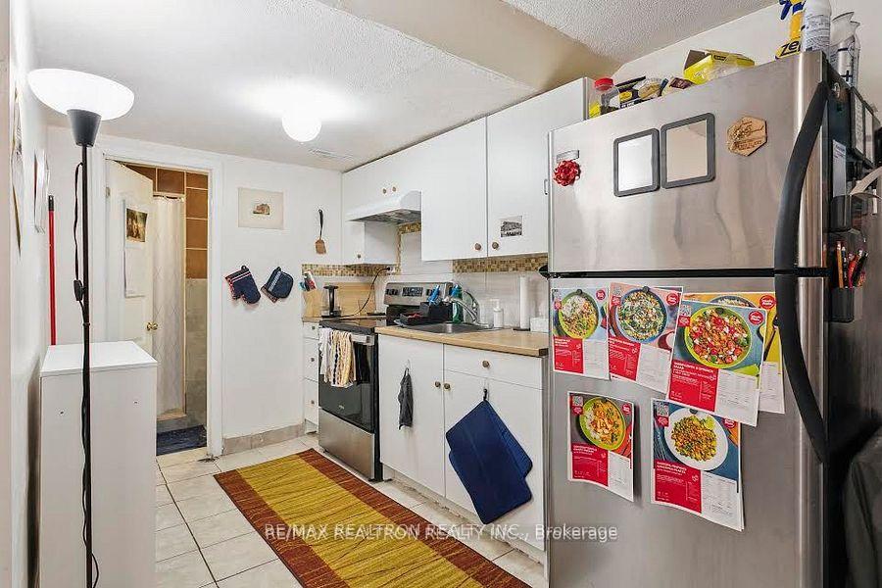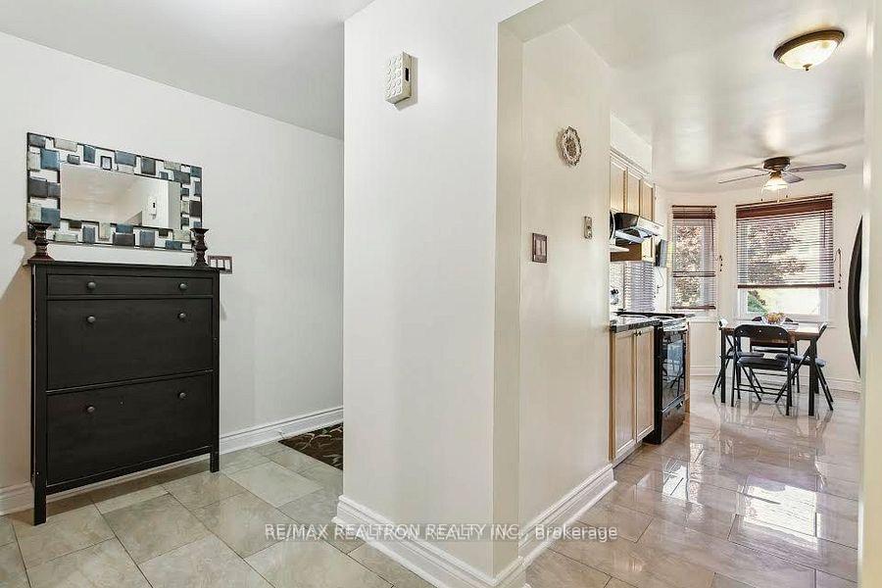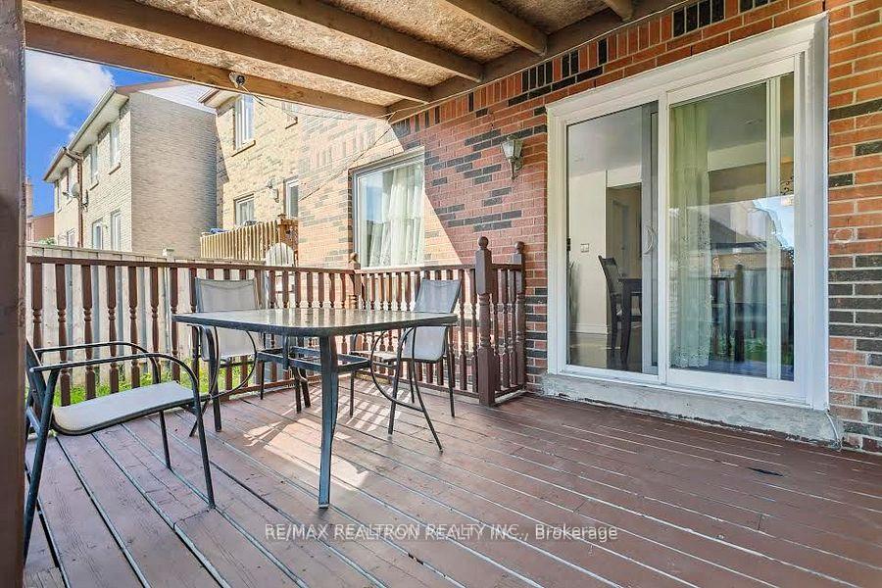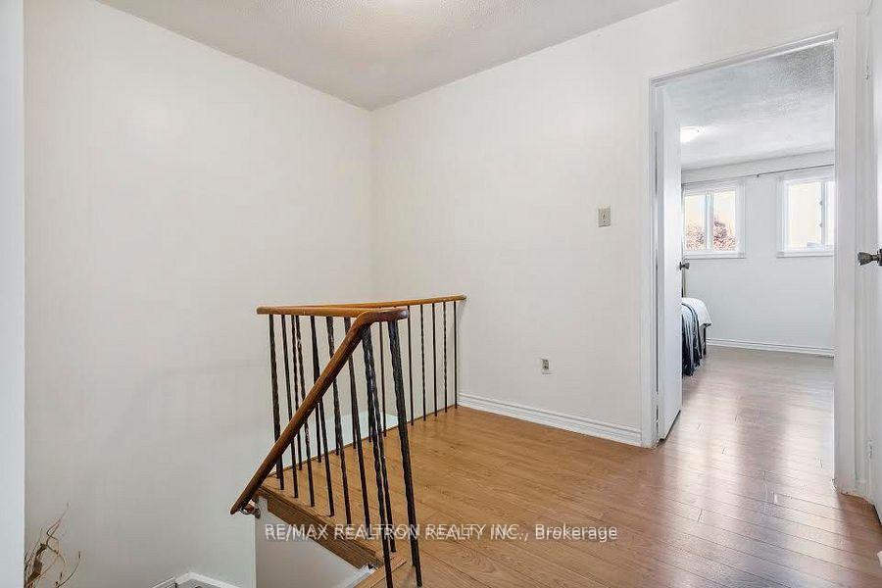$899,000
Available - For Sale
Listing ID: W12011433
1 Saraband Stre , Toronto, M9V 4R1, Toronto
| This beautifully upgraded two-story corner home boasts 3+1 bedrooms, 3 bathrooms, and sits on a spacious lot with potential for future expansion. Ideally located near Humber College, Etobicoke General Hospital, the bustling Woodbine Mall, racetrack, and casino, and just steps from the upcoming Finch LRT. With up to three parking spaces and easy access to Highways 401, 407, 427, and public transit, its perfect for commuters. Nearby plazas, schools, parks, and shopping make this home ideal for families and investors alike. |
| Price | $899,000 |
| Taxes: | $3383.32 |
| Occupancy: | Owner+T |
| Address: | 1 Saraband Stre , Toronto, M9V 4R1, Toronto |
| Directions/Cross Streets: | Finch Ave W & Hwy 27 |
| Rooms: | 11 |
| Bedrooms: | 3 |
| Bedrooms +: | 1 |
| Family Room: | T |
| Basement: | Finished, Separate Ent |
| Level/Floor | Room | Length(ft) | Width(ft) | Descriptions | |
| Room 1 | Ground | Kitchen | 17.06 | 7.87 | Quartz Counter, Ceramic Floor |
| Room 2 | Ground | Dining Ro | 20.34 | 9.84 | Laminate |
| Room 3 | Ground | Family Ro | 20.34 | 9.84 | Laminate |
| Room 4 | Ground | Living Ro | 11.48 | 8.86 | Laminate |
| Room 5 | Ground | Laundry | Access To Garage | ||
| Room 6 | Second | Primary B | 13.94 | 12.79 | Laminate, Closet, Window |
| Room 7 | Second | Bedroom 2 | 12.96 | 10 | Laminate, Closet, Window |
| Room 8 | Second | Bedroom 3 | 10.17 | 8.04 | Laminate, Closet, Window |
| Room 9 | Basement | Kitchen | |||
| Room 10 | Basement | Bedroom | |||
| Room 11 | Basement | Recreatio |
| Washroom Type | No. of Pieces | Level |
| Washroom Type 1 | 4 | Second |
| Washroom Type 2 | 3 | Basement |
| Washroom Type 3 | 2 | Main |
| Washroom Type 4 | 0 | |
| Washroom Type 5 | 0 |
| Total Area: | 0.00 |
| Property Type: | Detached |
| Style: | 2-Storey |
| Exterior: | Aluminum Siding, Brick |
| Garage Type: | Attached |
| (Parking/)Drive: | Private |
| Drive Parking Spaces: | 2 |
| Park #1 | |
| Parking Type: | Private |
| Park #2 | |
| Parking Type: | Private |
| Pool: | None |
| Approximatly Square Footage: | 1100-1500 |
| CAC Included: | N |
| Water Included: | N |
| Cabel TV Included: | N |
| Common Elements Included: | N |
| Heat Included: | N |
| Parking Included: | N |
| Condo Tax Included: | N |
| Building Insurance Included: | N |
| Fireplace/Stove: | N |
| Heat Type: | Forced Air |
| Central Air Conditioning: | Central Air |
| Central Vac: | N |
| Laundry Level: | Syste |
| Ensuite Laundry: | F |
| Sewers: | Sewer |
$
%
Years
This calculator is for demonstration purposes only. Always consult a professional
financial advisor before making personal financial decisions.
| Although the information displayed is believed to be accurate, no warranties or representations are made of any kind. |
| RE/MAX REALTRON REALTY INC. |
|
|

Mak Azad
Broker
Dir:
647-831-6400
Bus:
416-298-8383
Fax:
416-298-8303
| Book Showing | Email a Friend |
Jump To:
At a Glance:
| Type: | Freehold - Detached |
| Area: | Toronto |
| Municipality: | Toronto W10 |
| Neighbourhood: | West Humber-Clairville |
| Style: | 2-Storey |
| Tax: | $3,383.32 |
| Beds: | 3+1 |
| Baths: | 3 |
| Fireplace: | N |
| Pool: | None |
Locatin Map:
Payment Calculator:


