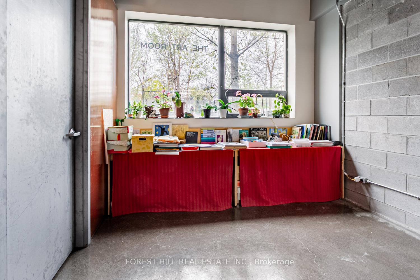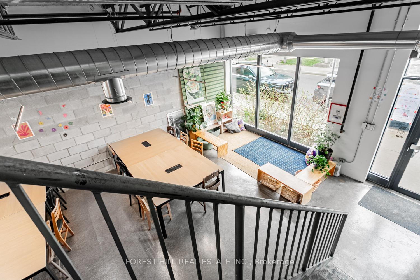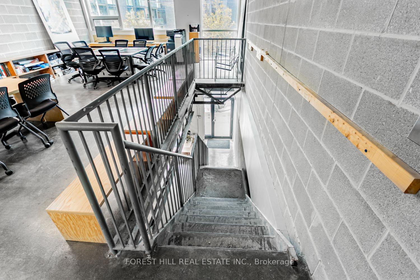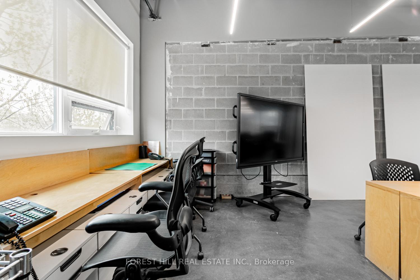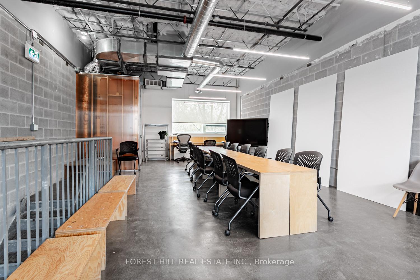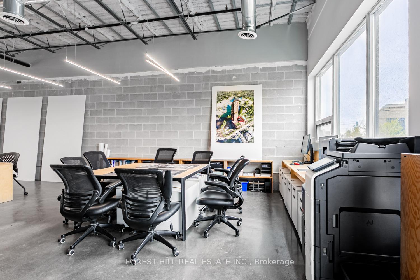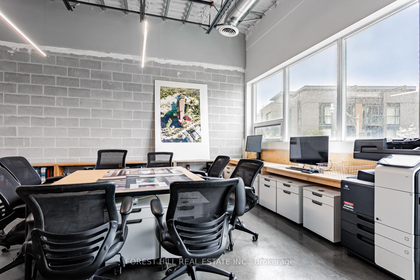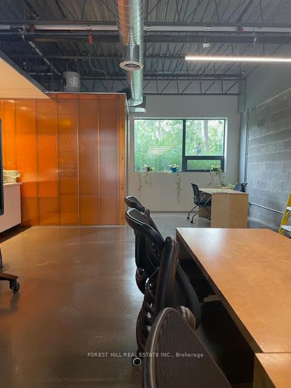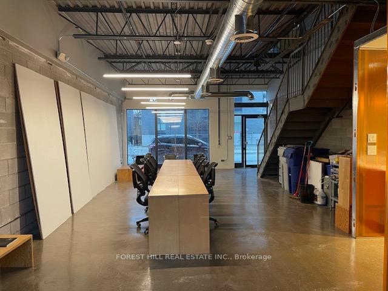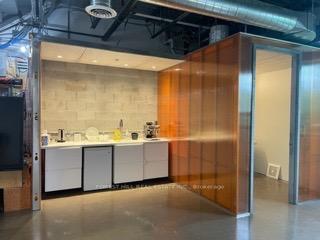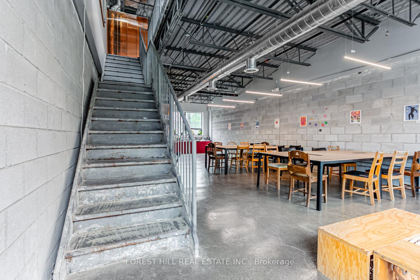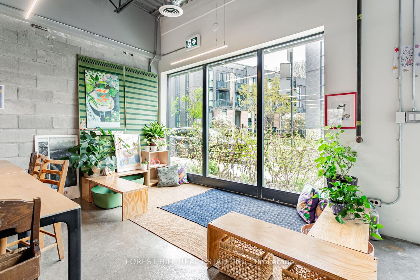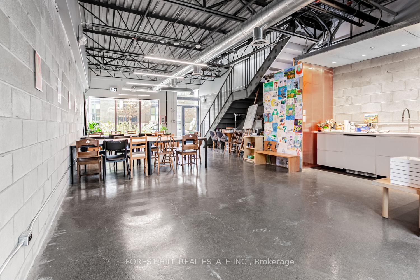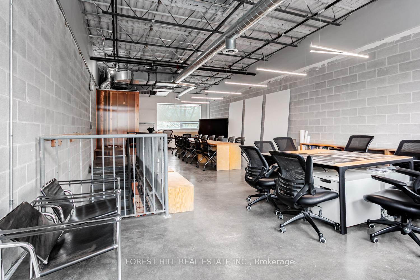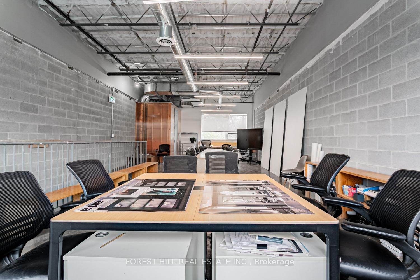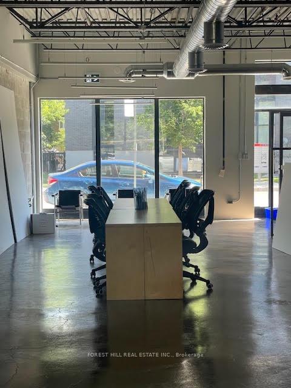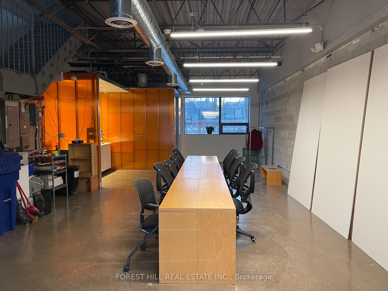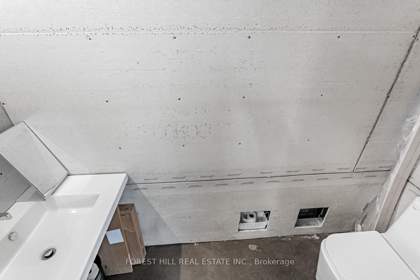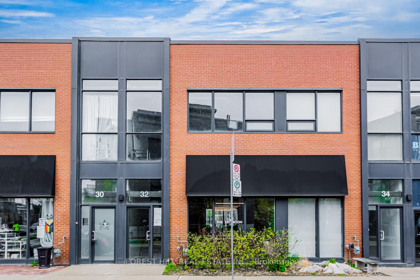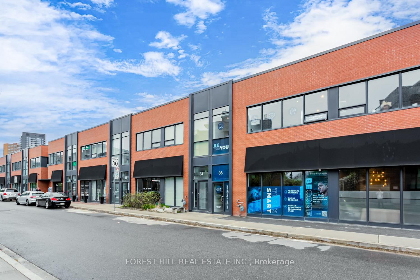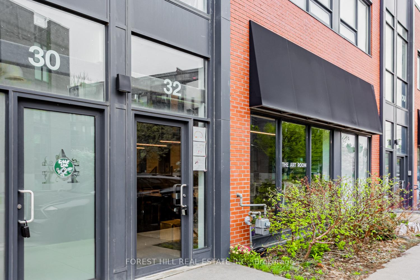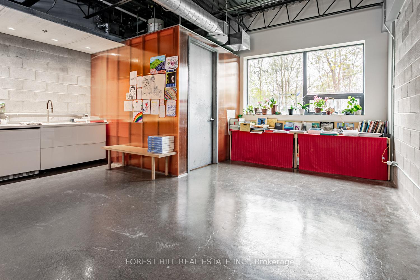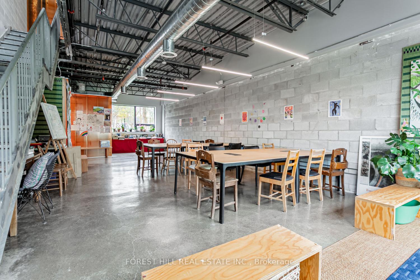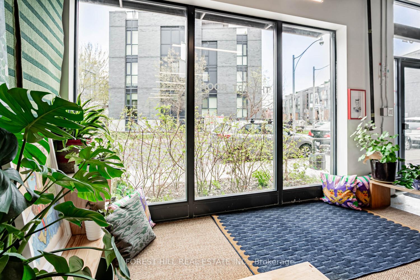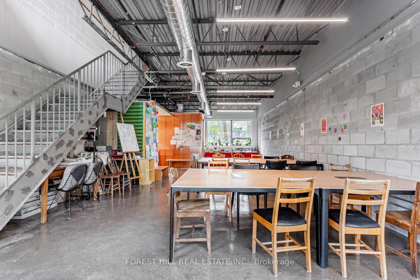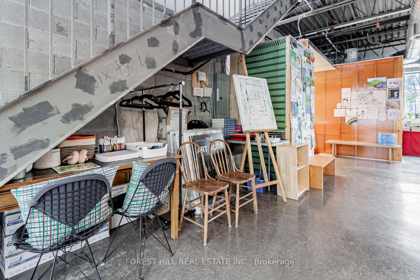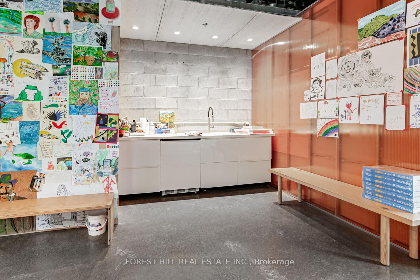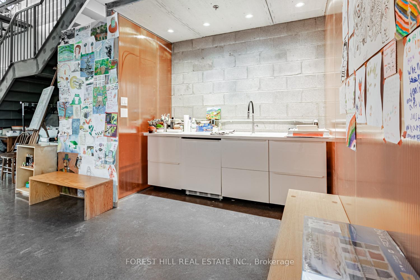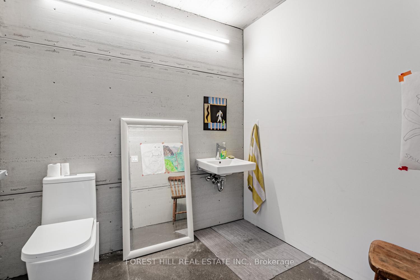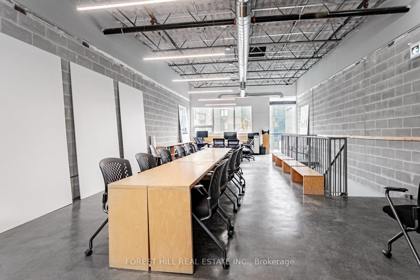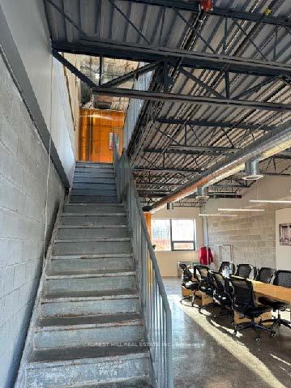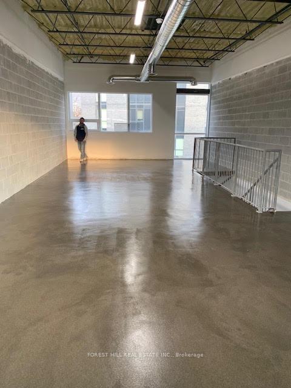$1,250,000
Available - For Sale
Listing ID: W12129905
32 Sousa Mendes Stre , Toronto, M6P 0B2, Toronto
| Architect's own studio in mixed use loft style commercial/office condo in a "townhouse-like" strip. 1850 Sq Ft on two floors of 925 Sq ft. each, with direct access from street. Industrial chic. High ceilings. Polished concrete floors. Loads of natural light on both floors from large east and west facing windows. Rear windows face West Toronto Rail Path and greenery/natural plantings. Main floor has large open space plus Kitchenette, accessible washroom, and storage. Second floor is also open concept with a 2nd washroom. Perfect for Artists studios, galleries, office or retail spaces. Ideal for owner occupied, investor, or a combination. Each floor could be occupied independently, or one group could occupy both floors. Desirable location of the Junction Triangle populated with coffee shops, library, daycare, design studios, retail, and beautiful residential townhouses. Close to Bloor and Dundas TTC, GO and UP Express. One Underground parking space included. Legal description for parking space is Level A Unit 10. Partially tenanted. Tenant can stay or go. Speak to LA for details. |
| Price | $1,250,000 |
| Taxes: | $11688.30 |
| Tax Type: | Annual |
| Assessment Year: | 2024 |
| Monthly Condo Fee: | $810 |
| Occupancy: | Partial |
| Address: | 32 Sousa Mendes Stre , Toronto, M6P 0B2, Toronto |
| Postal Code: | M6P 0B2 |
| Province/State: | Toronto |
| Legal Description: | UNIT 6, LEVEL 1, TORONTO STANDARD CONDOM |
| Directions/Cross Streets: | Bloor and Dundas St. West |
| Washroom Type | No. of Pieces | Level |
| Washroom Type 1 | 0 | |
| Washroom Type 2 | 0 | |
| Washroom Type 3 | 0 | |
| Washroom Type 4 | 0 | |
| Washroom Type 5 | 0 |
| Category: | Commercial Condo |
| Use: | Other |
| Building Percentage: | F |
| Total Area: | 1850.00 |
| Total Area Code: | Square Feet |
| Retail Area Code: | Sq Ft |
| Sprinklers: | Yes |
| Washrooms: | 2 |
| Heat Type: | Gas Forced Air Open |
| Central Air Conditioning: | Yes |
$
%
Years
This calculator is for demonstration purposes only. Always consult a professional
financial advisor before making personal financial decisions.
| Although the information displayed is believed to be accurate, no warranties or representations are made of any kind. |
| FOREST HILL REAL ESTATE INC. |
|
|

Mak Azad
Broker
Dir:
647-831-6400
Bus:
416-298-8383
Fax:
416-298-8303
| Book Showing | Email a Friend |
Jump To:
At a Glance:
| Type: | Com - Commercial Retail |
| Area: | Toronto |
| Municipality: | Toronto W02 |
| Neighbourhood: | Dovercourt-Wallace Emerson-Junction |
| Tax: | $11,688.3 |
| Baths: | 2 |
| Fireplace: | N |
Locatin Map:
Payment Calculator:

