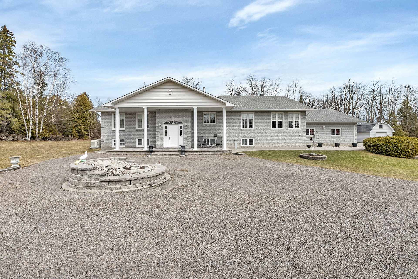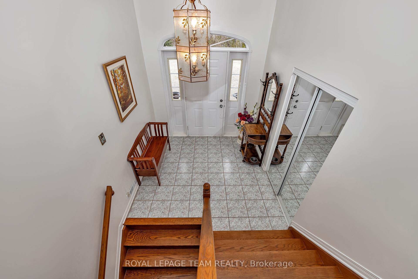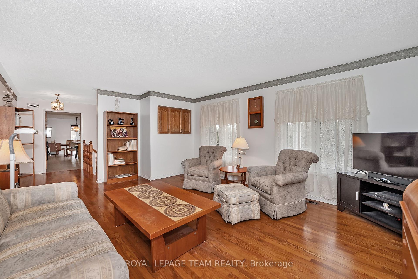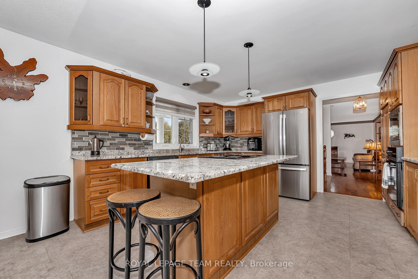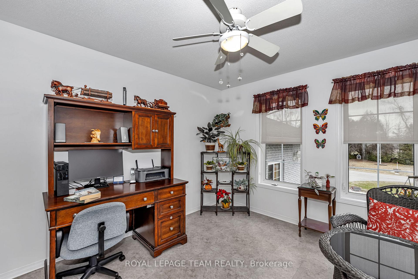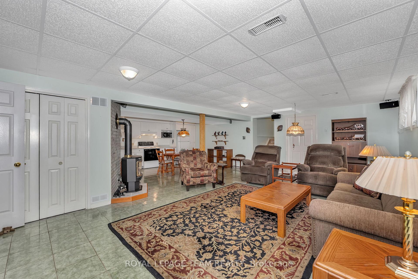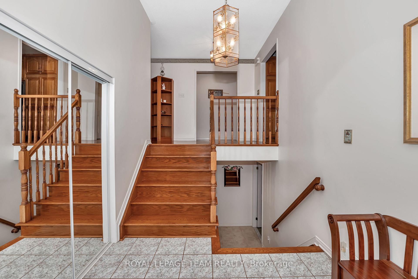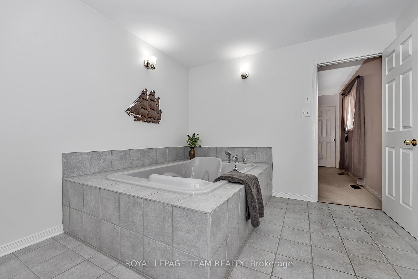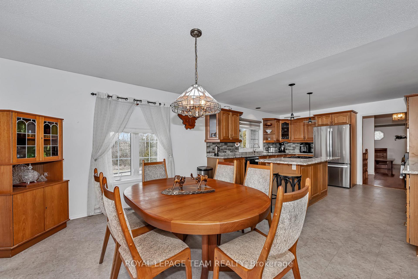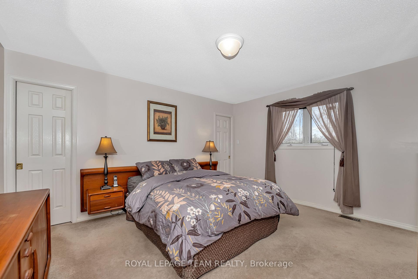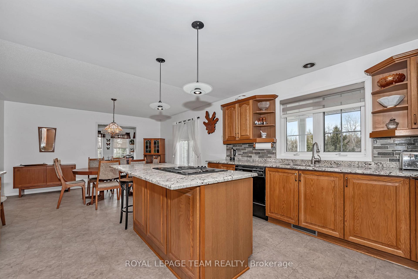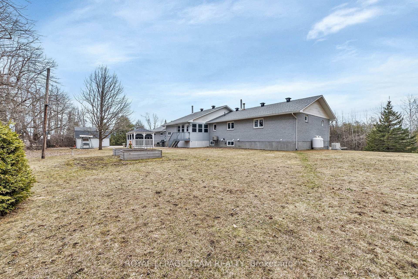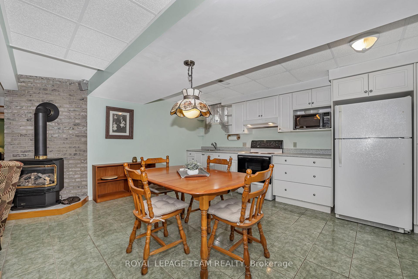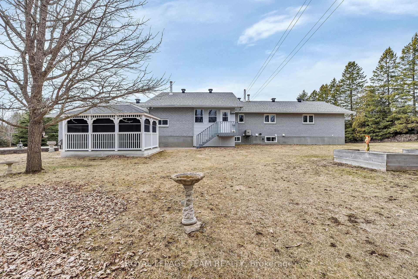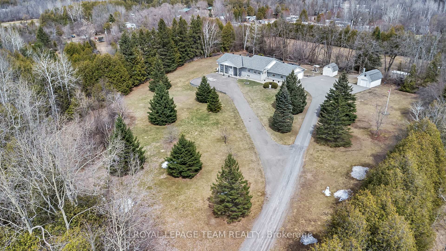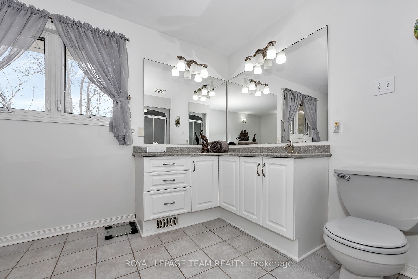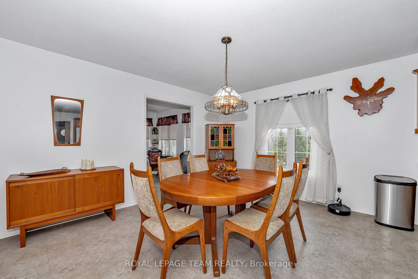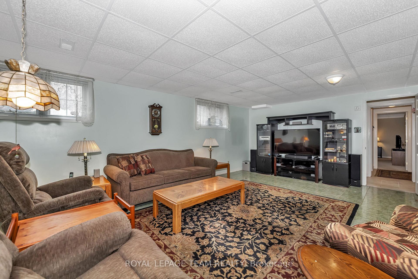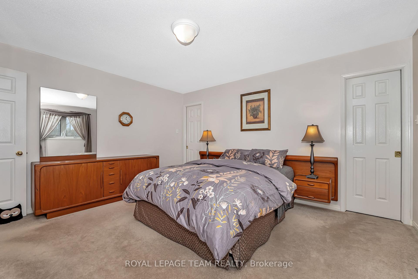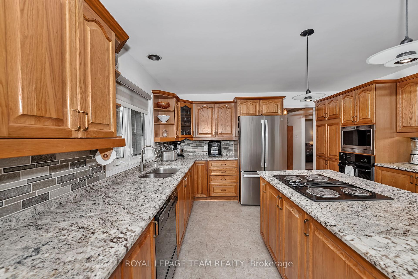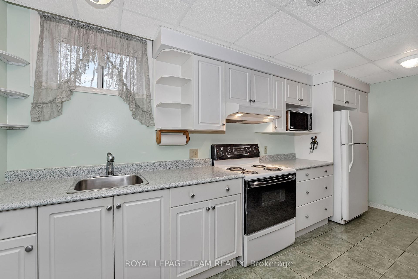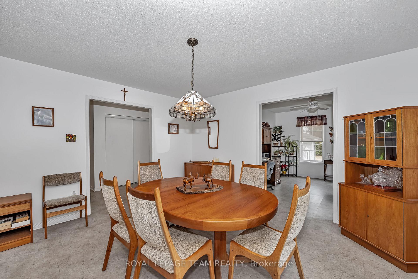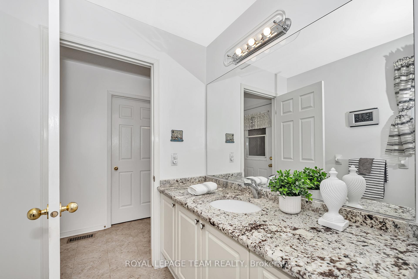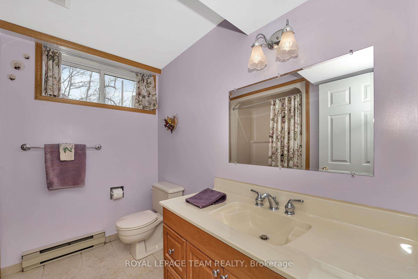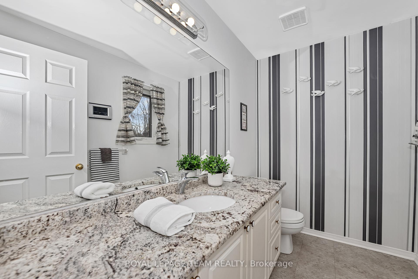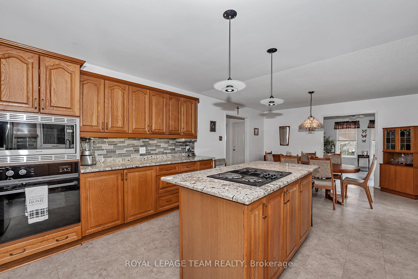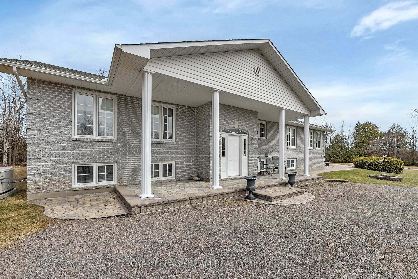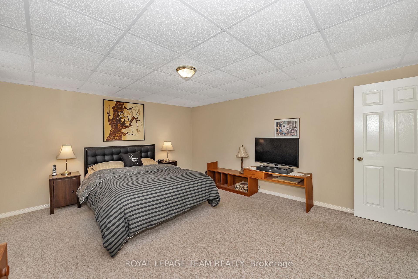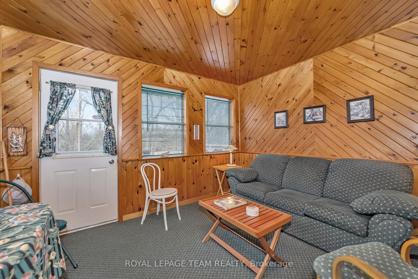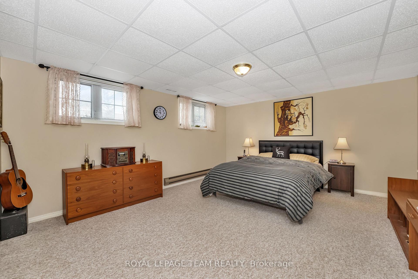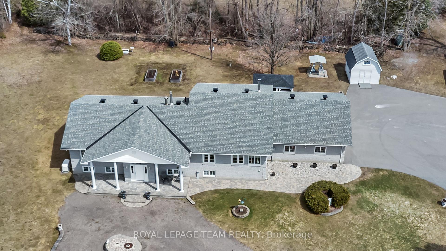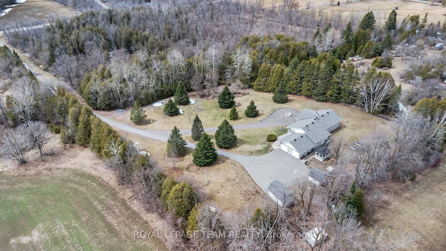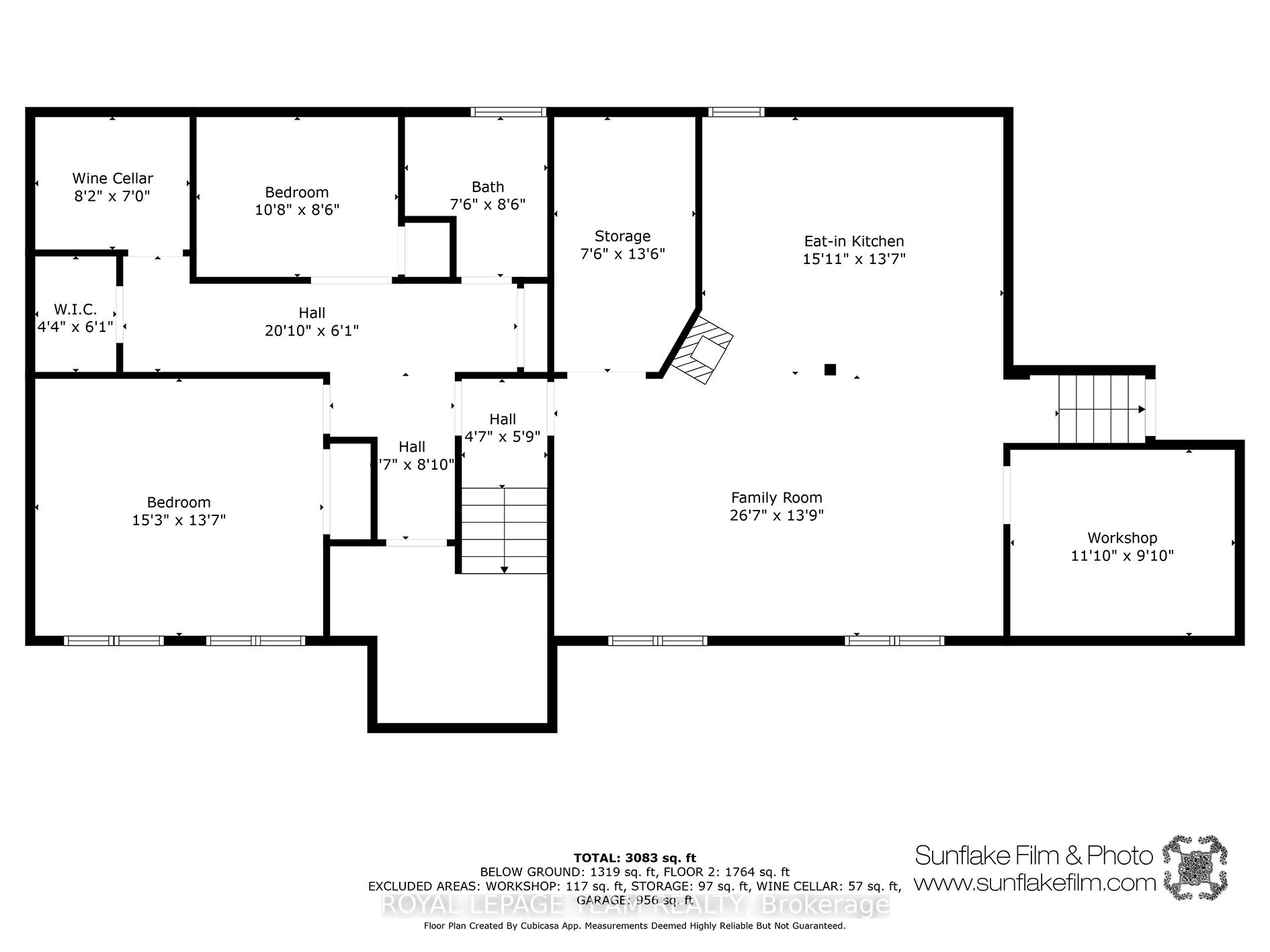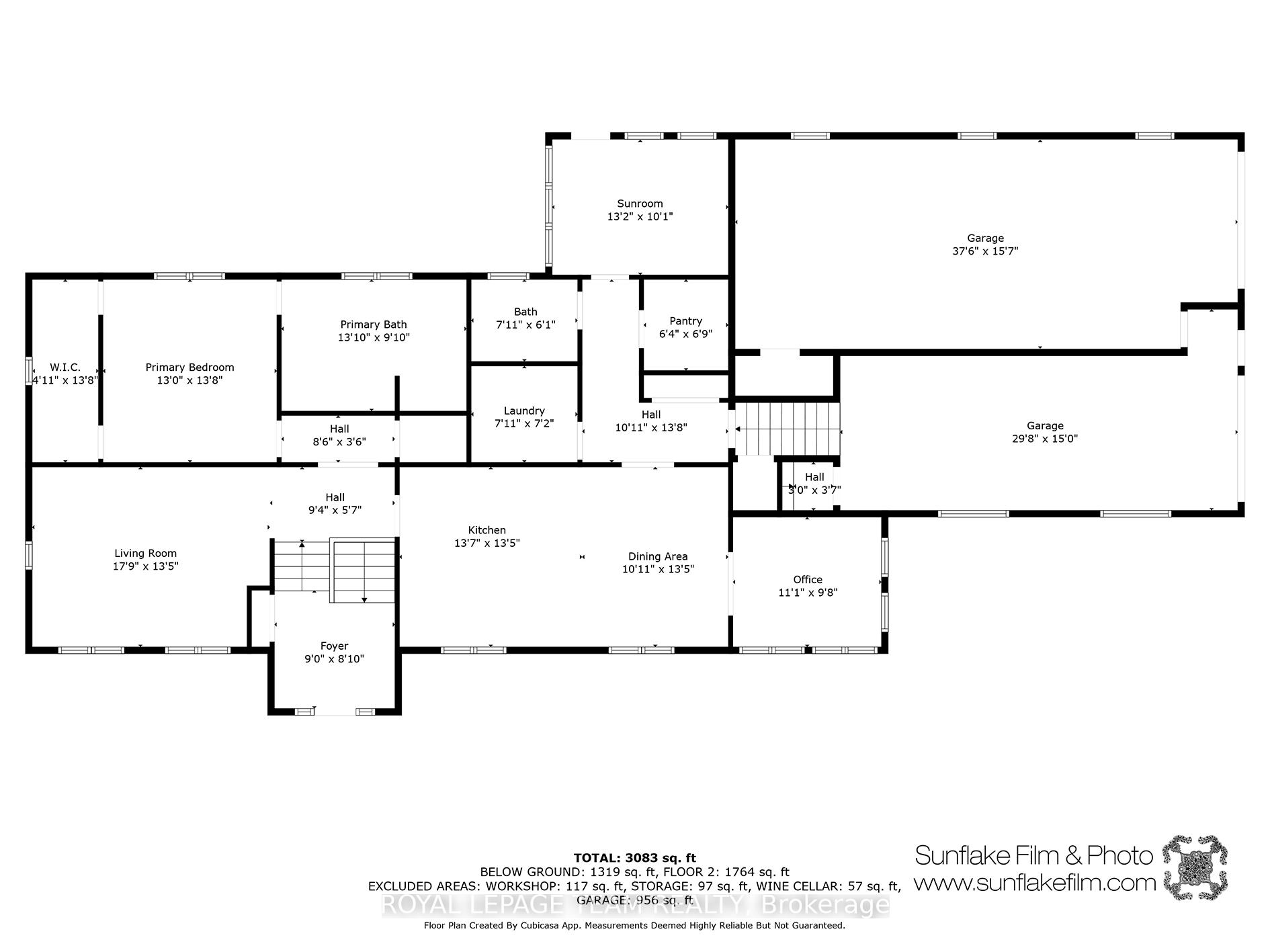$1,479,000
Available - For Sale
Listing ID: X12095597
1961 Manotick Station Road , Greely - Metcalfe - Osgoode - Vernon and, K0A 2W0, Ottawa
| Situated on a private 10.15 acre property, this raised bungalow, originally designed to accommodate in-law or extended family possibilities, will attract those who appreciate nature, personal space and convenient proximity to shops and services. Following a wooded drive, the home emerges sitting high and stately. Beautiful outdoor spaces are abundant and ever changing . A welcoming foyer opens to the formal living room with hardwood floors. A large and well appointed kitchen with island will easily host family and friends. The kitchen boasts a generous eating area. Take your morning coffee or afternoon tea into the sunroom. Main floor laundry, powder room, walk in pantry and a bonus 3 season sunroom complete this area of the home. Family entrance leads to an oversized two car garage with basement entry. The primary bedroom has a luxurious ensuite bath and large walk in closet. In the lower level the open concept family room and well equipped kitchen are punctuated with a lovely propane stove. Private entry to the garage from this level. There is an oversized bedroom and full bath as well as a flex room for possible home office. Notable cold storage for all the food you will grow and preserve on your new estate! Idyllic yard with gazebo. Too many wonderful things to appreciate, discover and explore with this property. Roof 2023, Generator 2020, A/C 2015. House floor plans in attachments. As per Form 244 24 HR Irrevocable on any offer. |
| Price | $1,479,000 |
| Taxes: | $5397.00 |
| Assessment Year: | 2024 |
| Occupancy: | Owner |
| Address: | 1961 Manotick Station Road , Greely - Metcalfe - Osgoode - Vernon and, K0A 2W0, Ottawa |
| Acreage: | 10-24.99 |
| Directions/Cross Streets: | Mitch Owens Road |
| Rooms: | 15 |
| Bedrooms: | 1 |
| Bedrooms +: | 1 |
| Family Room: | F |
| Basement: | Full, Finished |
| Level/Floor | Room | Length(ft) | Width(ft) | Descriptions | |
| Room 1 | Main | Living Ro | 18.7 | 13.78 | |
| Room 2 | Main | Kitchen | 23.94 | 13.78 | |
| Room 3 | Main | Breakfast | 8.2 | 7.87 | |
| Room 4 | Main | Sunroom | 11.38 | 10.3 | |
| Room 5 | Main | Bedroom | 14.1 | 12.69 | |
| Room 6 | Main | Bathroom | 14.5 | 6.56 | 4 Pc Ensuite |
| Room 7 | Main | Foyer | 8.2 | ||
| Room 8 | Main | Bathroom | 8.2 | 5.48 | 2 Pc Bath |
| Room 9 | Main | Pantry | 6.4 | 6.07 | |
| Room 10 | Main | 14.1 | 5.58 | Walk-In Closet(s) | |
| Room 11 | Lower | Family Ro | 24.4 | 13.09 | |
| Room 12 | Lower | Kitchen | 16.01 | 13.28 | |
| Room 13 | Lower | Bedroom | 15.09 | 13.09 | |
| Room 14 | Lower | Bathroom | 8.3 | 3.28 | 4 Pc Bath |
| Room 15 | Lower | Office | 10.5 | 3.28 |
| Washroom Type | No. of Pieces | Level |
| Washroom Type 1 | 4 | Main |
| Washroom Type 2 | 2 | Main |
| Washroom Type 3 | 4 | Lower |
| Washroom Type 4 | 0 | |
| Washroom Type 5 | 0 |
| Total Area: | 0.00 |
| Approximatly Age: | 16-30 |
| Property Type: | Detached |
| Style: | Bungalow-Raised |
| Exterior: | Brick, Vinyl Siding |
| Garage Type: | Attached |
| (Parking/)Drive: | Circular D |
| Drive Parking Spaces: | 8 |
| Park #1 | |
| Parking Type: | Circular D |
| Park #2 | |
| Parking Type: | Circular D |
| Pool: | None |
| Other Structures: | Garden Shed, G |
| Approximatly Age: | 16-30 |
| Approximatly Square Footage: | 1500-2000 |
| Property Features: | Wooded/Treed |
| CAC Included: | N |
| Water Included: | N |
| Cabel TV Included: | N |
| Common Elements Included: | N |
| Heat Included: | N |
| Parking Included: | N |
| Condo Tax Included: | N |
| Building Insurance Included: | N |
| Fireplace/Stove: | Y |
| Heat Type: | Forced Air |
| Central Air Conditioning: | Central Air |
| Central Vac: | N |
| Laundry Level: | Syste |
| Ensuite Laundry: | F |
| Elevator Lift: | False |
| Sewers: | Septic |
| Utilities-Cable: | A |
| Utilities-Hydro: | A |
$
%
Years
This calculator is for demonstration purposes only. Always consult a professional
financial advisor before making personal financial decisions.
| Although the information displayed is believed to be accurate, no warranties or representations are made of any kind. |
| ROYAL LEPAGE TEAM REALTY |
|
|

Mak Azad
Broker
Dir:
647-831-6400
Bus:
416-298-8383
Fax:
416-298-8303
| Book Showing | Email a Friend |
Jump To:
At a Glance:
| Type: | Freehold - Detached |
| Area: | Ottawa |
| Municipality: | Greely - Metcalfe - Osgoode - Vernon and |
| Neighbourhood: | 1605 - Osgoode Twp North of Reg Rd 6 |
| Style: | Bungalow-Raised |
| Approximate Age: | 16-30 |
| Tax: | $5,397 |
| Beds: | 1+1 |
| Baths: | 3 |
| Fireplace: | Y |
| Pool: | None |
Locatin Map:
Payment Calculator:

