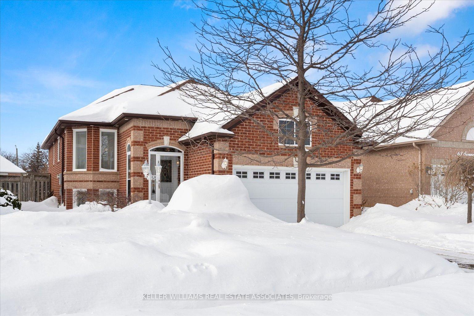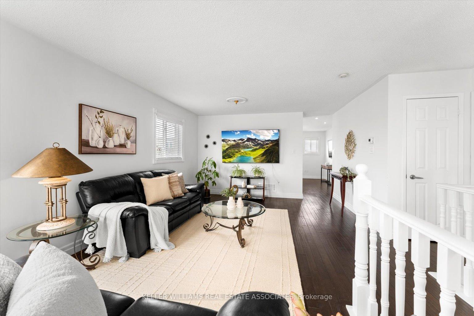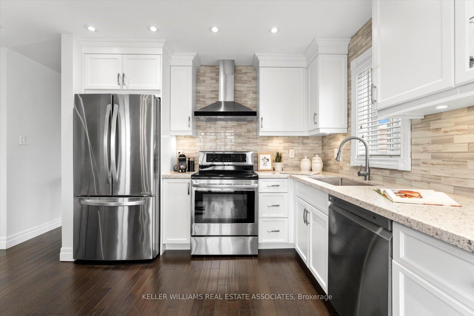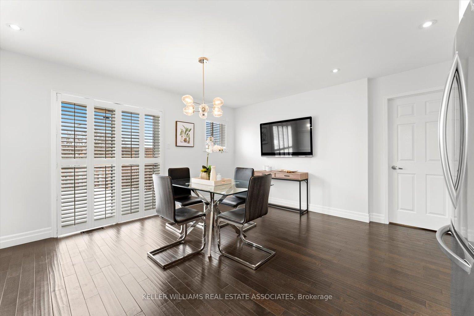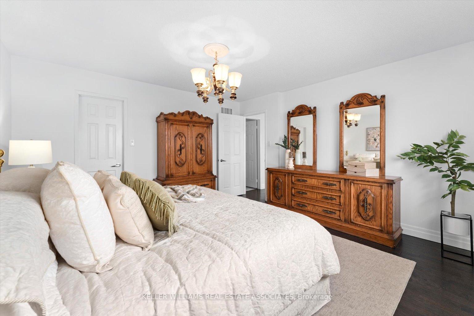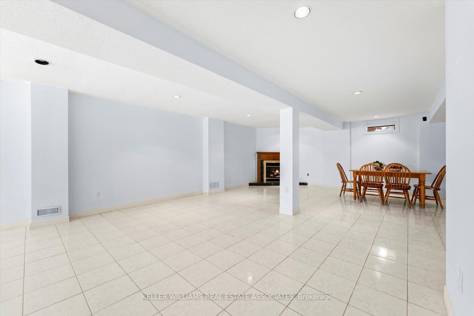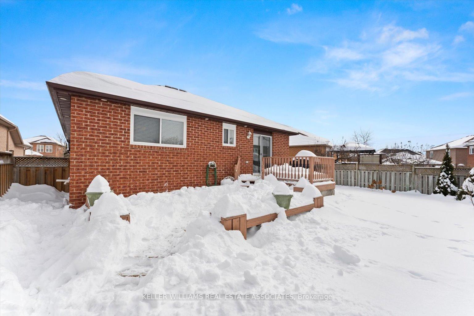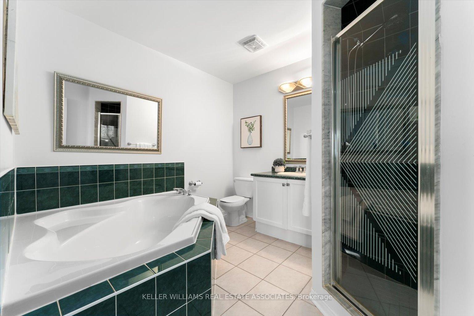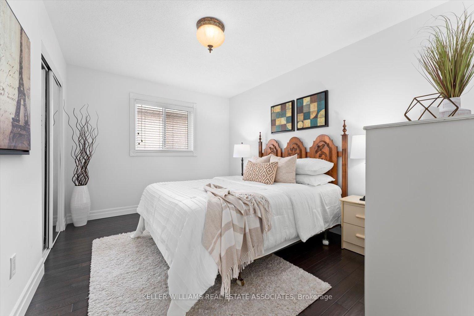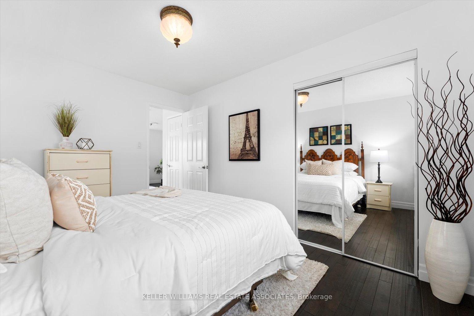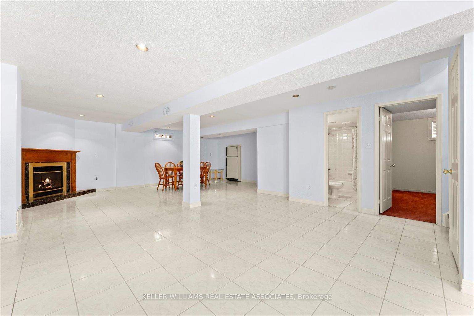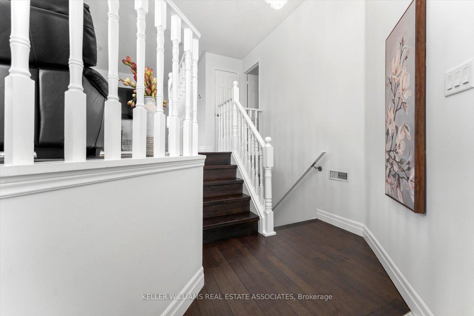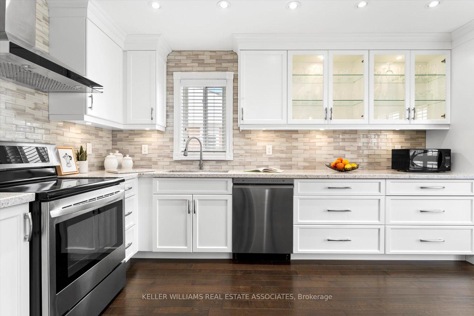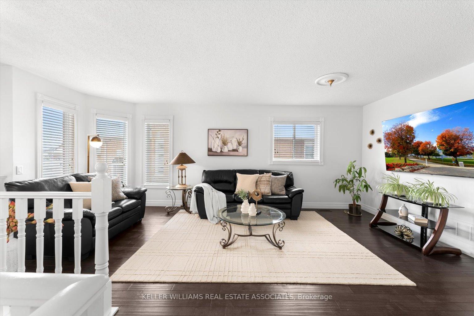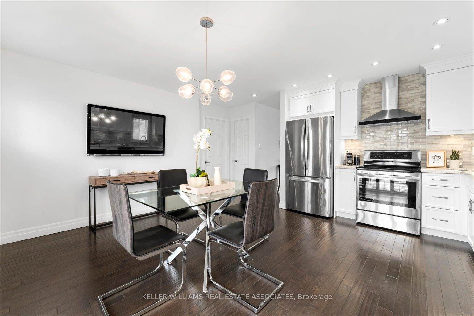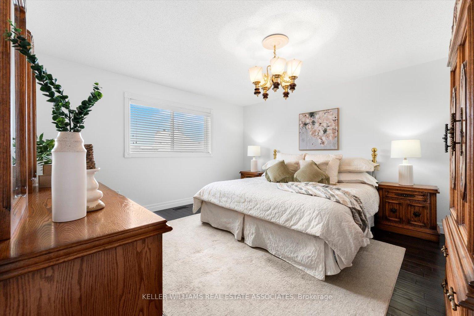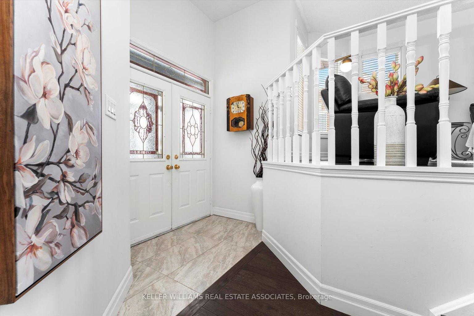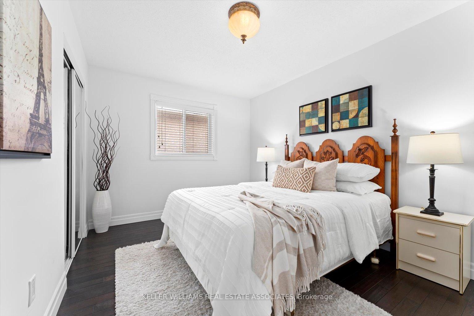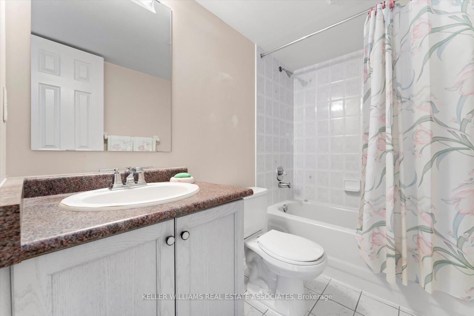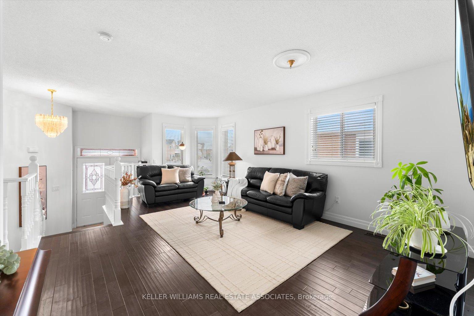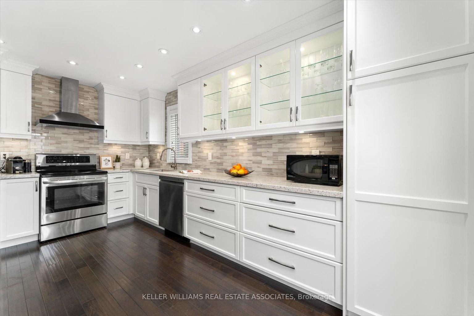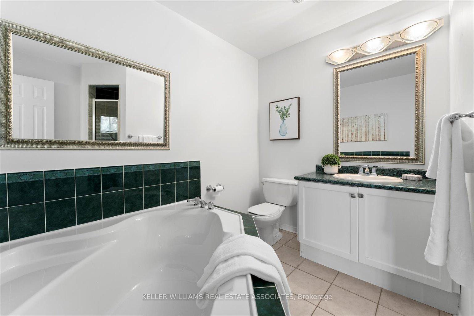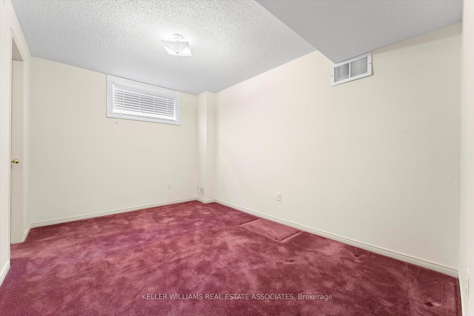$989,900
Available - For Sale
Listing ID: W12130173
65 Summerfield Cres , Brampton, L6X 4L2, Peel
| Welcome to 65 Summerfield Cres, Located In The Lovely Brampton West Community. This Well Maintained Raised Bungalow Has Been Cared For By Its Original Owners Since 1997. The Home Features Two (2) Main Floor Bedrooms + One (1) Lower Level Bedroom, As Well As Two (2) Full Bathrooms. The Main Floor Was Renovated In 2019 - Engineered Hardwood Flooring, Paint, New Appliances, Custom Cabinetry, As Well As Quartz Countertops And Tile Backsplash. The Pie-Shaped Lot Stretches To 50 Feet Along The Rear And Features A Two-Tiered Deck In The Backyard. Clean Inspection Report Is Available For Viewing. |
| Price | $989,900 |
| Taxes: | $5191.13 |
| Occupancy: | Owner |
| Address: | 65 Summerfield Cres , Brampton, L6X 4L2, Peel |
| Directions/Cross Streets: | Bovaird Rd W & McLaughlin Rd N |
| Rooms: | 5 |
| Bedrooms: | 2 |
| Bedrooms +: | 1 |
| Family Room: | F |
| Basement: | Finished |
| Level/Floor | Room | Length(ft) | Width(ft) | Descriptions | |
| Room 1 | Main | Living Ro | 19.88 | 16.56 | Hardwood Floor, Window |
| Room 2 | Main | Dining Ro | 15.81 | 6.17 | Hardwood Floor, Window, Open Concept |
| Room 3 | Main | Kitchen | 15.45 | 10.14 | Hardwood Floor, Quartz Counter, Stainless Steel Appl |
| Room 4 | Main | Primary B | 13.94 | 13.55 | Hardwood Floor, Window, Walk-In Closet(s) |
| Room 5 | Main | Bedroom 2 | 12.89 | 9.94 | Hardwood Floor, Window, Double Closet |
| Room 6 | Basement | Recreatio | 35.46 | 22.93 | Tile Floor, Window, Gas Fireplace |
| Room 7 | Basement | Bedroom 3 | 12.69 | 9.18 | Broadloom, Window, Closet |
| Room 8 | Basement | Utility R | 17.71 | 11.78 |
| Washroom Type | No. of Pieces | Level |
| Washroom Type 1 | 5 | Main |
| Washroom Type 2 | 4 | Lower |
| Washroom Type 3 | 0 | |
| Washroom Type 4 | 0 | |
| Washroom Type 5 | 0 |
| Total Area: | 0.00 |
| Approximatly Age: | 16-30 |
| Property Type: | Detached |
| Style: | Bungalow-Raised |
| Exterior: | Brick |
| Garage Type: | Attached |
| (Parking/)Drive: | Private Do |
| Drive Parking Spaces: | 4 |
| Park #1 | |
| Parking Type: | Private Do |
| Park #2 | |
| Parking Type: | Private Do |
| Pool: | None |
| Approximatly Age: | 16-30 |
| Approximatly Square Footage: | 1100-1500 |
| CAC Included: | N |
| Water Included: | N |
| Cabel TV Included: | N |
| Common Elements Included: | N |
| Heat Included: | N |
| Parking Included: | N |
| Condo Tax Included: | N |
| Building Insurance Included: | N |
| Fireplace/Stove: | N |
| Heat Type: | Forced Air |
| Central Air Conditioning: | Central Air |
| Central Vac: | N |
| Laundry Level: | Syste |
| Ensuite Laundry: | F |
| Sewers: | Sewer |
$
%
Years
This calculator is for demonstration purposes only. Always consult a professional
financial advisor before making personal financial decisions.
| Although the information displayed is believed to be accurate, no warranties or representations are made of any kind. |
| KELLER WILLIAMS REAL ESTATE ASSOCIATES |
|
|

Mak Azad
Broker
Dir:
647-831-6400
Bus:
416-298-8383
Fax:
416-298-8303
| Virtual Tour | Book Showing | Email a Friend |
Jump To:
At a Glance:
| Type: | Freehold - Detached |
| Area: | Peel |
| Municipality: | Brampton |
| Neighbourhood: | Brampton West |
| Style: | Bungalow-Raised |
| Approximate Age: | 16-30 |
| Tax: | $5,191.13 |
| Beds: | 2+1 |
| Baths: | 2 |
| Fireplace: | N |
| Pool: | None |
Locatin Map:
Payment Calculator:

