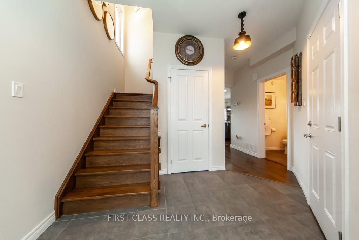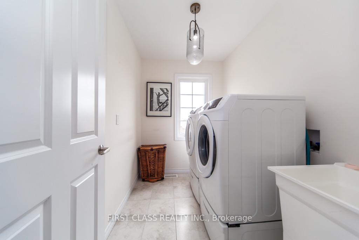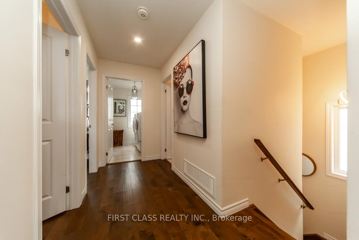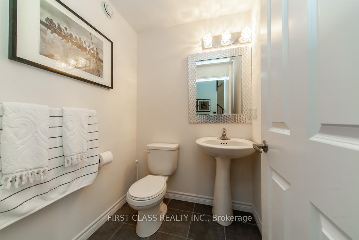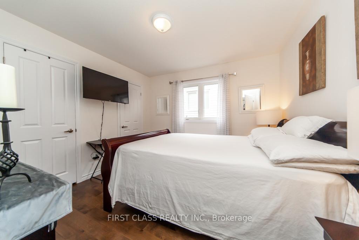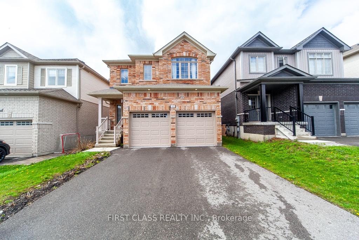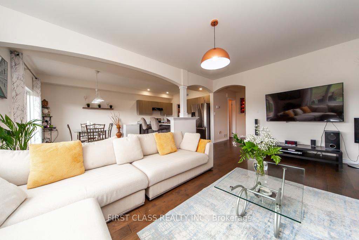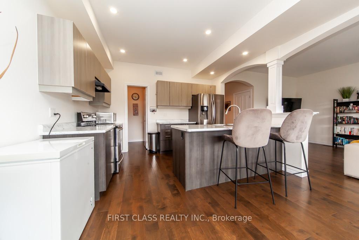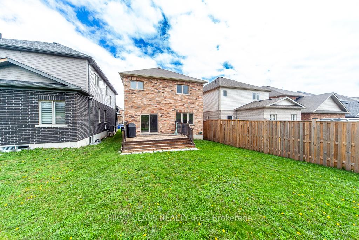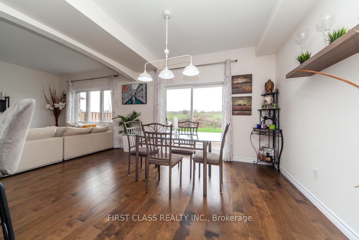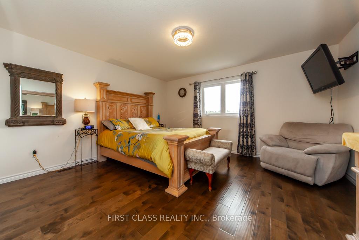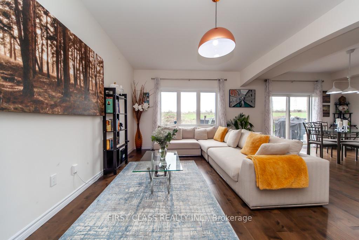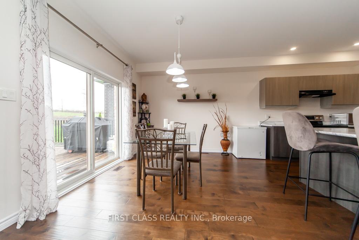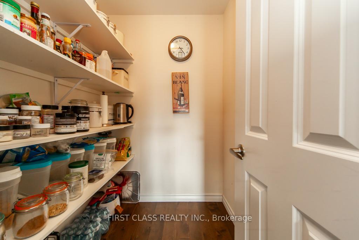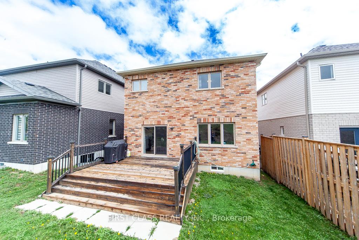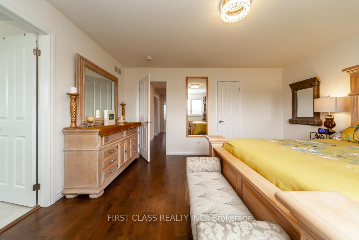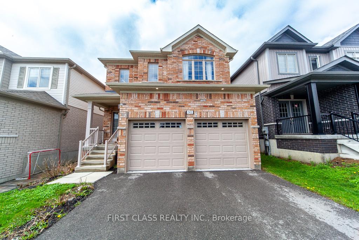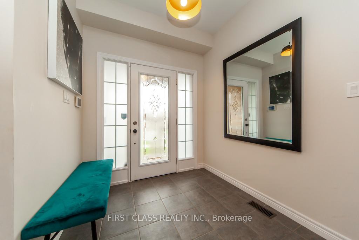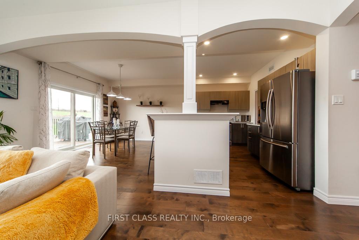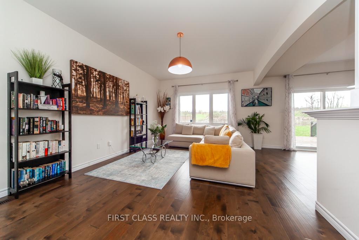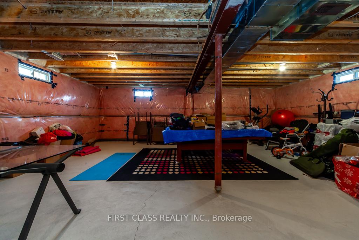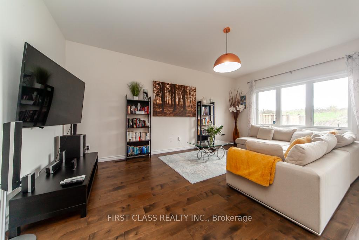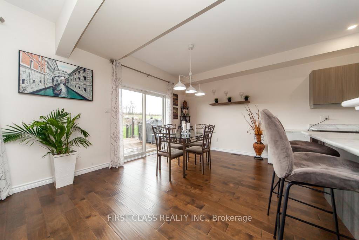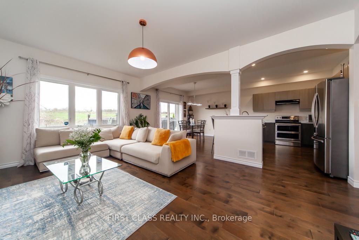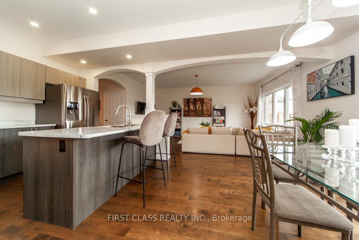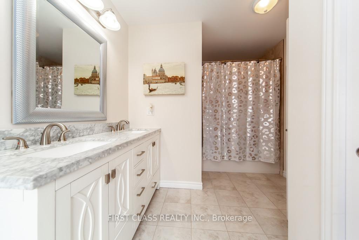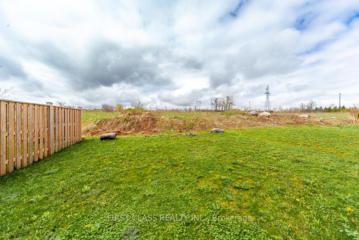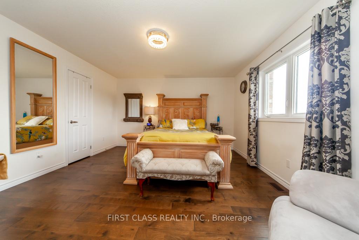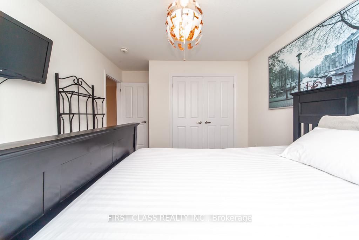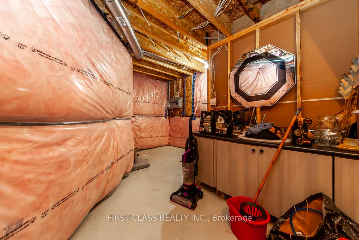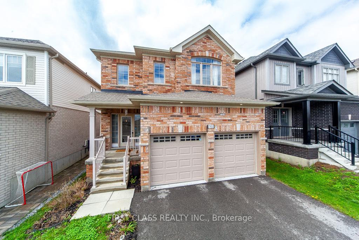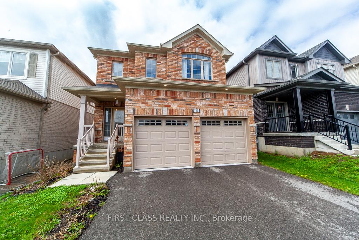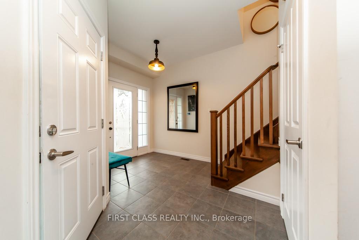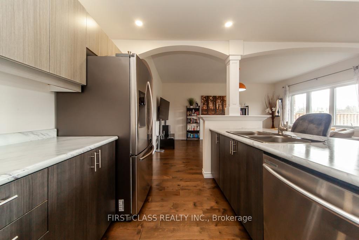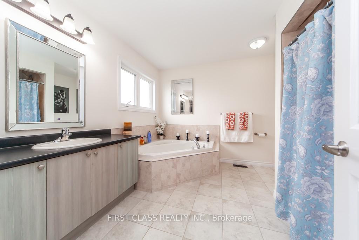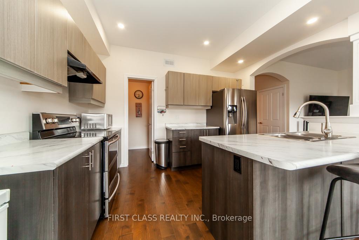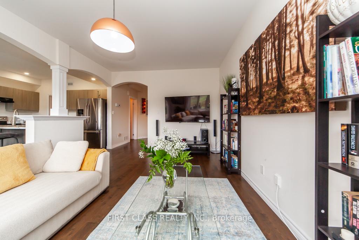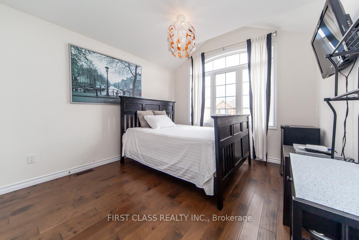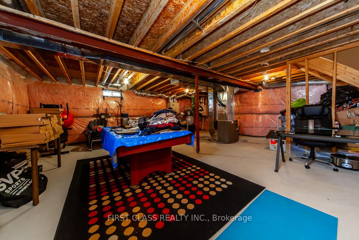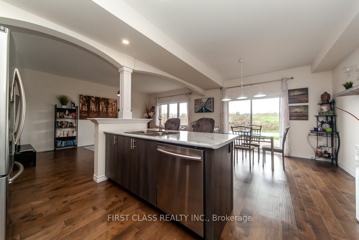$799,900
Available - For Sale
Listing ID: X12129848
743 Sawmill Road , Peterborough North, K9L 0E8, Peterborough
| Elegant detached 2-storey home on sought-after Sawmill Road! Welcome to 743 Sawmill Road, a charming and spacious property nestled in the peaceful countryside of Peterborough. This well-maintained home offers the perfect blend of privacy, comfort, and convenience, ideal for families, retirees, or investors seeking a quiet escape with city amenities just minutes away. Step into a grand entrance leading to a bright, open-concept living and dining area. The gourmet kitchen features stainless steel appliances, a center island with pot lights, and a walk-in pantry perfect for modern family living. Enjoy picturesque views of nature from your doorstep and plenty of outdoor space for gardening, entertaining, or relaxing. Additional features include a spacious lot and easy access to Hwy 115 and downtown Peterborough. Whether youre seeking a serene lifestyle or a smart investment opportunity, 743 Sawmill Road offers endless potential. Dont miss your chance to make this beautiful property your next home! |
| Price | $799,900 |
| Taxes: | $4977.00 |
| Occupancy: | Owner |
| Address: | 743 Sawmill Road , Peterborough North, K9L 0E8, Peterborough |
| Directions/Cross Streets: | Heritage Trail / Carnegie Ave |
| Rooms: | 10 |
| Rooms +: | 2 |
| Bedrooms: | 3 |
| Bedrooms +: | 0 |
| Family Room: | T |
| Basement: | Development |
| Level/Floor | Room | Length(ft) | Width(ft) | Descriptions | |
| Room 1 | Main | Living Ro | 12.33 | 18.93 | Hardwood Floor, Combined w/Dining, Overlooks Backyard |
| Room 2 | Main | Kitchen | 12.92 | 9.41 | Open Concept, Pot Lights, Breakfast Bar |
| Room 3 | Main | Dining Ro | 12.92 | 11.32 | Combined w/Living, Overlooks Backyard, Hardwood Floor |
| Room 4 | Main | Pantry | 4.99 | 5.41 | B/I Shelves, Combined w/Kitchen, Separate Room |
| Room 5 | Main | Powder Ro | 5.15 | 5.41 | 2 Pc Bath, Ceramic Floor, Combined w/Living |
| Room 6 | Second | Primary B | 14.6 | 13.48 | Hardwood Floor, Large Window, Walk-In Closet(s) |
| Room 7 | Second | Bedroom | 11.41 | 11.25 | Hardwood Floor, Large Window, Closet |
| Room 8 | Second | Bedroom | 11.41 | 13.42 | Hardwood Floor, Large Window, Double Closet |
| Room 9 | Second | Bathroom | 10.5 | 11.41 | 4 Pc Ensuite, Separate Shower, Soaking Tub |
| Room 10 | Second | Bathroom | 8.5 | 13.58 | 4 Pc Bath, Double Sink, Ceramic Floor |
| Room 11 | Second | Laundry | 6.07 | 8.33 | Large Window, Ceramic Floor, Closet |
| Room 12 | Basement | Other | 25.49 | 35.52 | Open Concept, Unfinished, Window |
| Washroom Type | No. of Pieces | Level |
| Washroom Type 1 | 4 | Second |
| Washroom Type 2 | 4 | Second |
| Washroom Type 3 | 2 | Main |
| Washroom Type 4 | 0 | |
| Washroom Type 5 | 0 |
| Total Area: | 0.00 |
| Property Type: | Detached |
| Style: | 2-Storey |
| Exterior: | Brick |
| Garage Type: | Attached |
| Drive Parking Spaces: | 2 |
| Pool: | None |
| Approximatly Square Footage: | 1500-2000 |
| CAC Included: | N |
| Water Included: | N |
| Cabel TV Included: | N |
| Common Elements Included: | N |
| Heat Included: | N |
| Parking Included: | N |
| Condo Tax Included: | N |
| Building Insurance Included: | N |
| Fireplace/Stove: | Y |
| Heat Type: | Forced Air |
| Central Air Conditioning: | Central Air |
| Central Vac: | N |
| Laundry Level: | Syste |
| Ensuite Laundry: | F |
| Sewers: | Sewer |
| Utilities-Cable: | Y |
| Utilities-Hydro: | Y |
$
%
Years
This calculator is for demonstration purposes only. Always consult a professional
financial advisor before making personal financial decisions.
| Although the information displayed is believed to be accurate, no warranties or representations are made of any kind. |
| FIRST CLASS REALTY INC. |
|
|

Mak Azad
Broker
Dir:
647-831-6400
Bus:
416-298-8383
Fax:
416-298-8303
| Virtual Tour | Book Showing | Email a Friend |
Jump To:
At a Glance:
| Type: | Freehold - Detached |
| Area: | Peterborough |
| Municipality: | Peterborough North |
| Neighbourhood: | 1 North |
| Style: | 2-Storey |
| Tax: | $4,977 |
| Beds: | 3 |
| Baths: | 3 |
| Fireplace: | Y |
| Pool: | None |
Locatin Map:
Payment Calculator:

