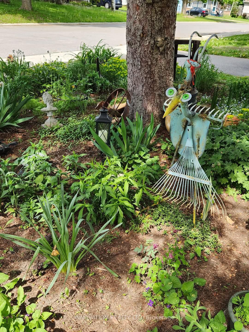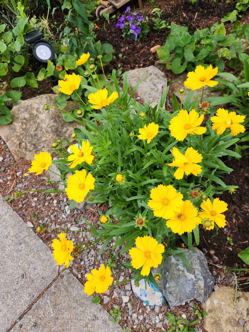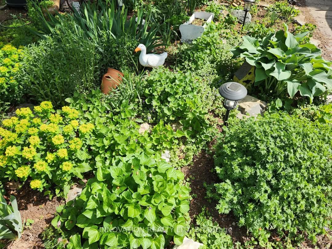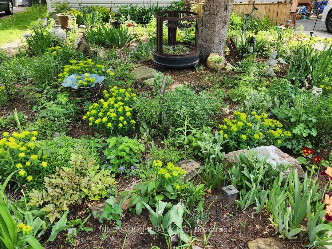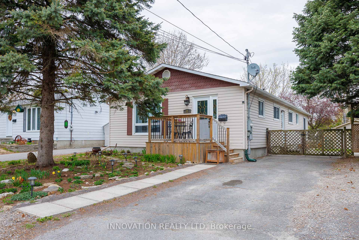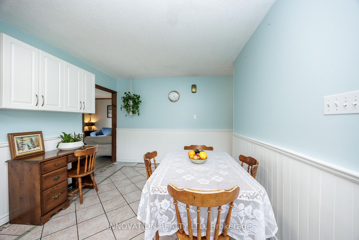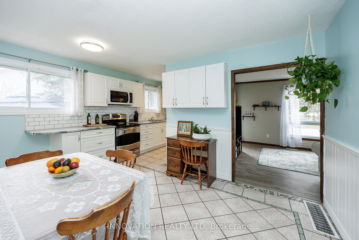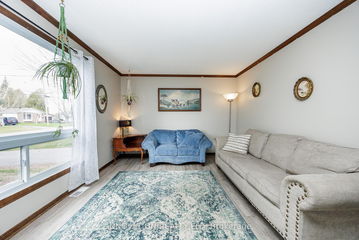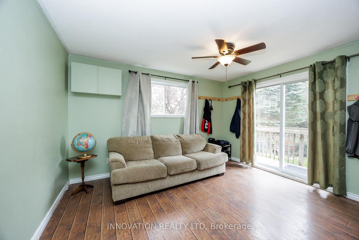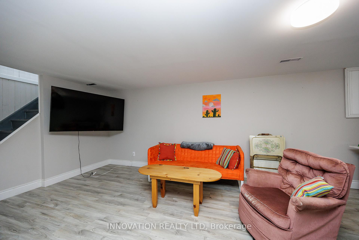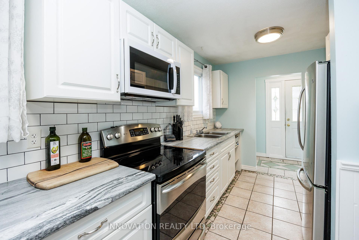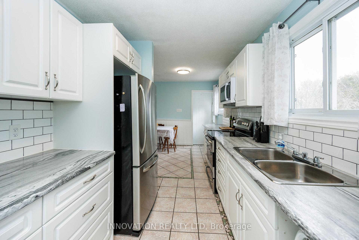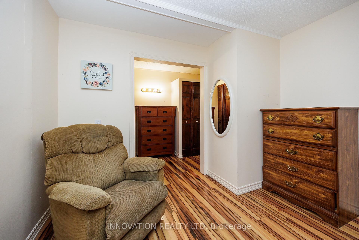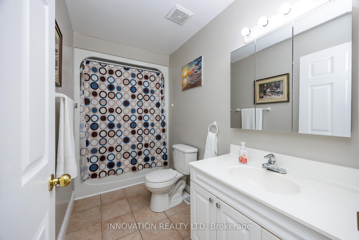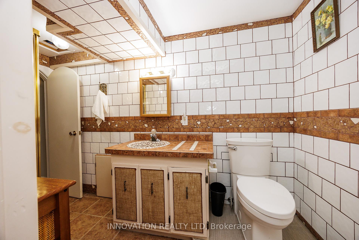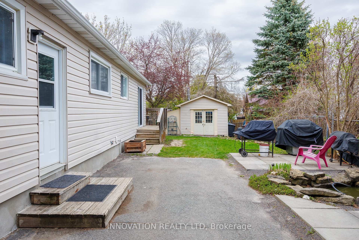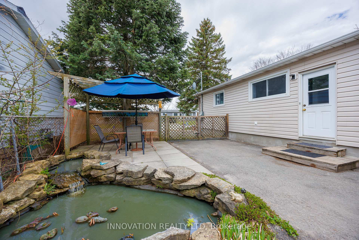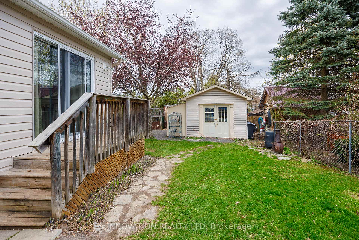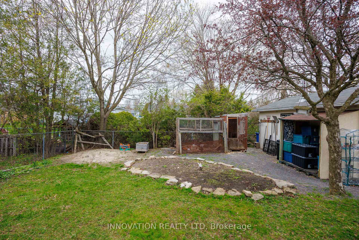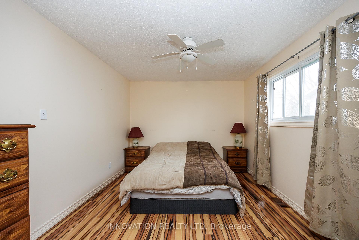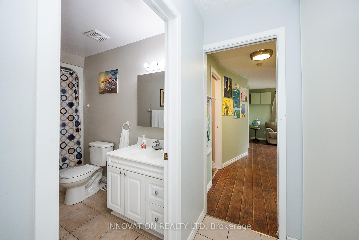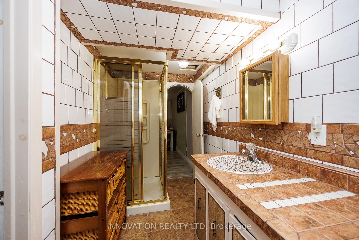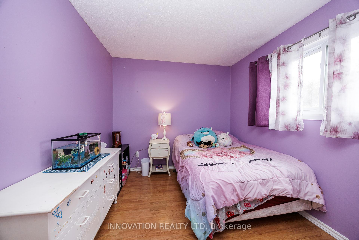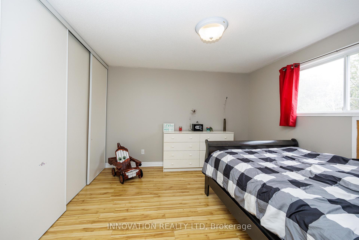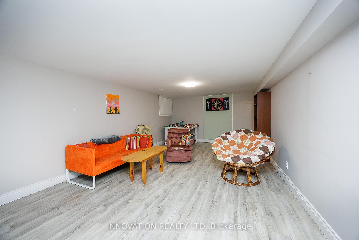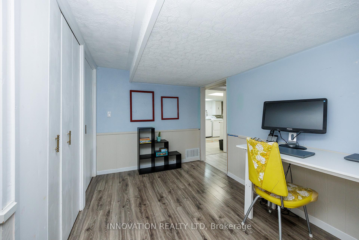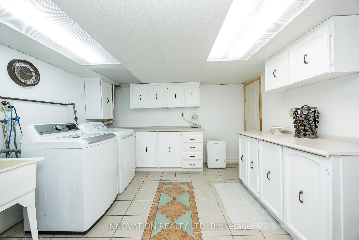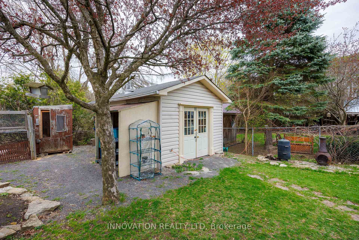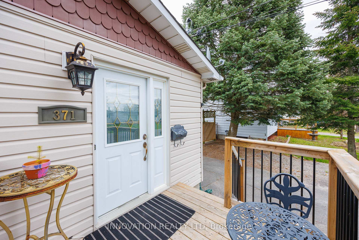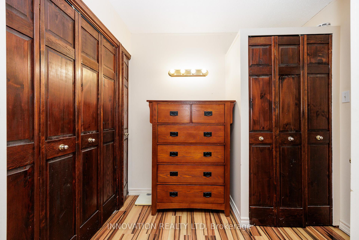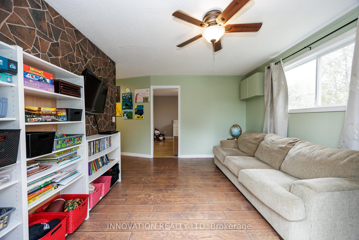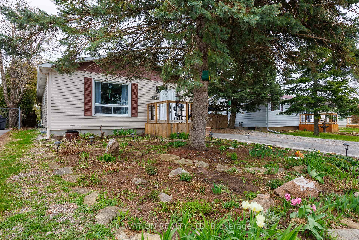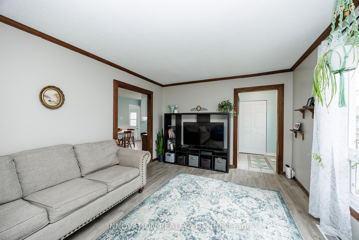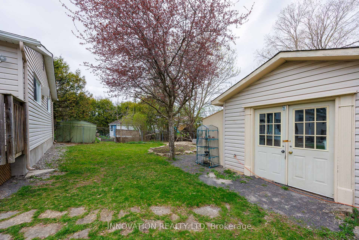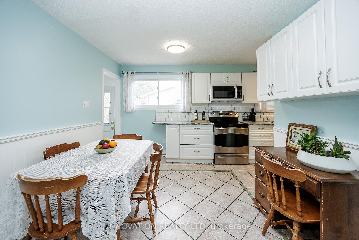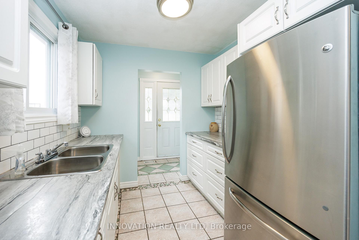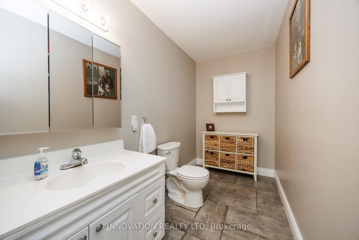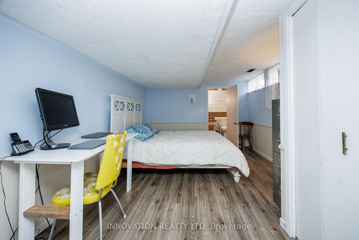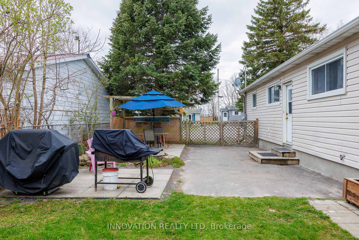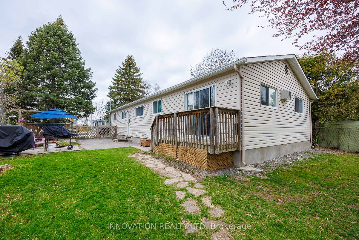$539,900
Available - For Sale
Listing ID: X12129694
371 Pattie Driv , Carleton Place, K7C 2G4, Lanark
| Discover the perfect blend of comfort and functionality in this well cared for multi-generational home. With five bedrooms, three bathrooms, and three separate entrances, this property is designed to accommodate families of all sizes and needs. The spacious backyard is a true highlight, featuring a chicken coop, a serene pond, a patio area perfect for gatherings, and a workshop with hydro for ample storage. The main floor is bright and cheery, offering a functional kitchen, a good-sized living room, eat-in dining area, four bedrooms, and two bathrooms, plus a bonus family room. The fully finished basement adds significant value with a huge laundry room, a rec/games room, a storage room, and a fifth bedroom with cheater access to a third bathroom. Situation in a family friendly neighbourhood with parks, a convenience store, and walking distance to Elementary and High Schools. 24 hour irrevocable on all offers. |
| Price | $539,900 |
| Taxes: | $3477.00 |
| Assessment Year: | 2024 |
| Occupancy: | Owner |
| Address: | 371 Pattie Driv , Carleton Place, K7C 2G4, Lanark |
| Directions/Cross Streets: | Joseph St, Townline Rd |
| Rooms: | 9 |
| Rooms +: | 5 |
| Bedrooms: | 4 |
| Bedrooms +: | 1 |
| Family Room: | T |
| Basement: | Full, Finished |
| Level/Floor | Room | Length(ft) | Width(ft) | Descriptions | |
| Room 1 | Main | Living Ro | 16.76 | 11.32 | |
| Room 2 | Main | Kitchen | 17.58 | 8 | |
| Room 3 | Main | Dining Ro | 10 | 9.22 | |
| Room 4 | Main | Primary B | 14.76 | 10.46 | |
| Room 5 | Main | Bedroom 2 | 11.87 | 10.86 | |
| Room 6 | Main | Bedroom 3 | 9.71 | 7.61 | |
| Room 7 | Main | Bedroom 4 | 11.81 | 11.35 | |
| Room 8 | Main | Family Ro | 13.42 | 11.38 | |
| Room 9 | Basement | Bedroom 5 | 18.14 | 10.66 | |
| Room 10 | Basement | Recreatio | 24.34 | 12.69 | |
| Room 11 | Basement | Laundry | 12.69 | 11.22 | |
| Room 12 | Basement | Utility R | 12.07 | 10.63 |
| Washroom Type | No. of Pieces | Level |
| Washroom Type 1 | 3 | Basement |
| Washroom Type 2 | 4 | Main |
| Washroom Type 3 | 2 | Main |
| Washroom Type 4 | 0 | |
| Washroom Type 5 | 0 |
| Total Area: | 0.00 |
| Property Type: | Detached |
| Style: | Bungalow |
| Exterior: | Vinyl Siding |
| Garage Type: | None |
| Drive Parking Spaces: | 4 |
| Pool: | None |
| Approximatly Square Footage: | 1500-2000 |
| CAC Included: | N |
| Water Included: | N |
| Cabel TV Included: | N |
| Common Elements Included: | N |
| Heat Included: | N |
| Parking Included: | N |
| Condo Tax Included: | N |
| Building Insurance Included: | N |
| Fireplace/Stove: | N |
| Heat Type: | Forced Air |
| Central Air Conditioning: | Central Air |
| Central Vac: | N |
| Laundry Level: | Syste |
| Ensuite Laundry: | F |
| Elevator Lift: | False |
| Sewers: | Sewer |
| Utilities-Hydro: | Y |
$
%
Years
This calculator is for demonstration purposes only. Always consult a professional
financial advisor before making personal financial decisions.
| Although the information displayed is believed to be accurate, no warranties or representations are made of any kind. |
| INNOVATION REALTY LTD |
|
|

Mak Azad
Broker
Dir:
647-831-6400
Bus:
416-298-8383
Fax:
416-298-8303
| Book Showing | Email a Friend |
Jump To:
At a Glance:
| Type: | Freehold - Detached |
| Area: | Lanark |
| Municipality: | Carleton Place |
| Neighbourhood: | 909 - Carleton Place |
| Style: | Bungalow |
| Tax: | $3,477 |
| Beds: | 4+1 |
| Baths: | 3 |
| Fireplace: | N |
| Pool: | None |
Locatin Map:
Payment Calculator:


