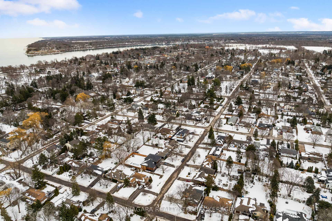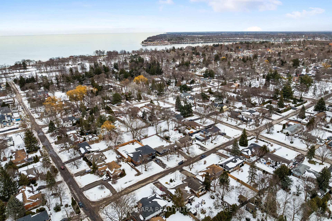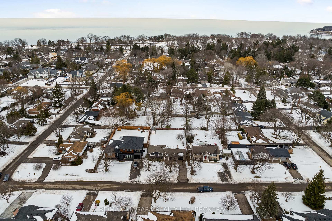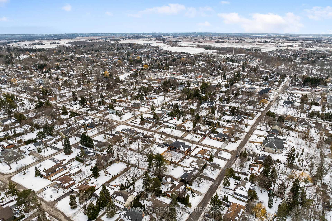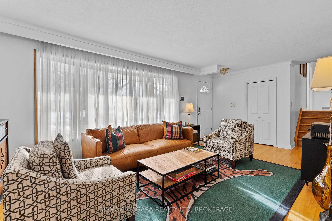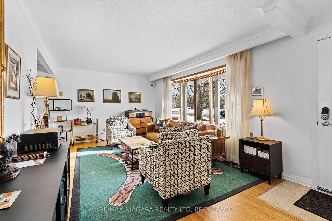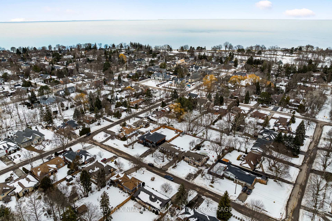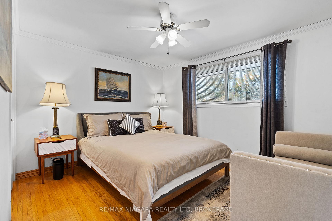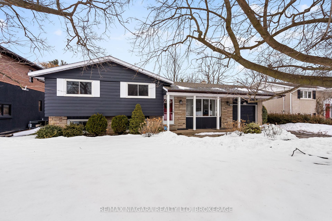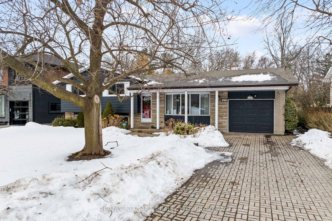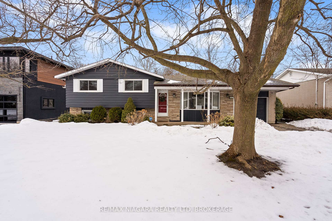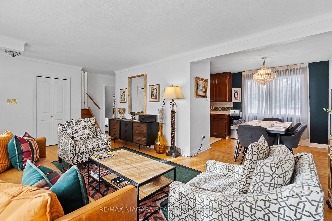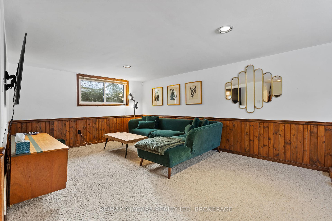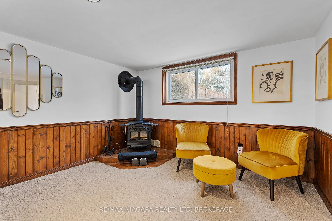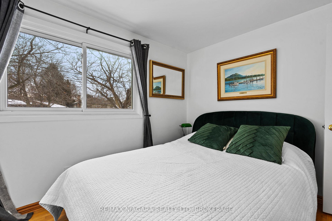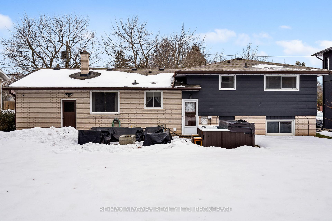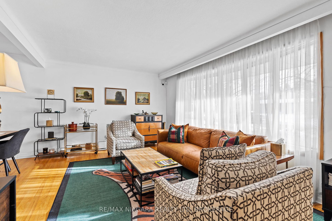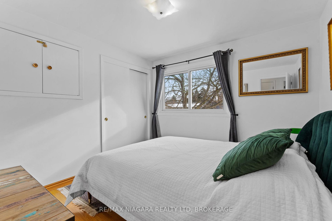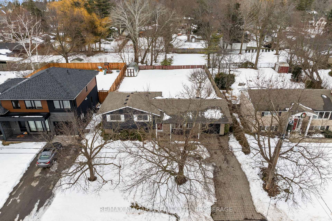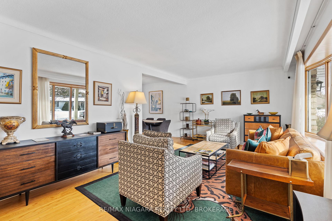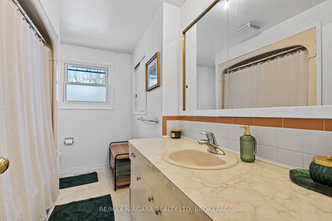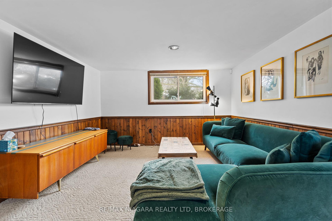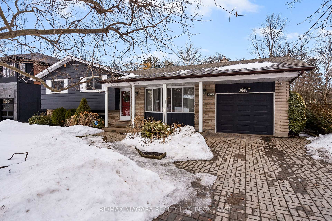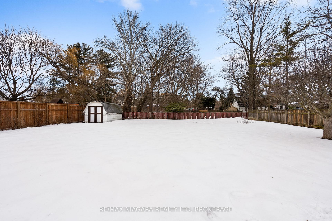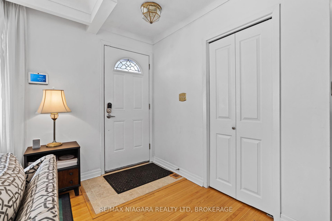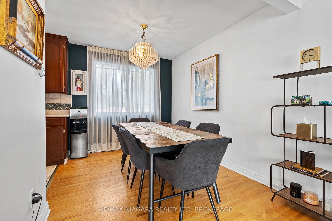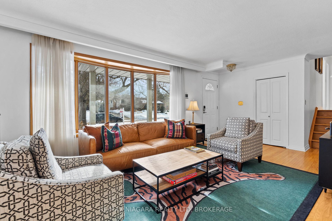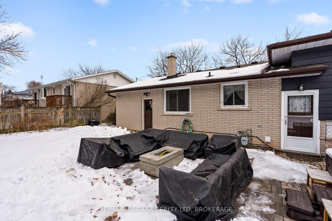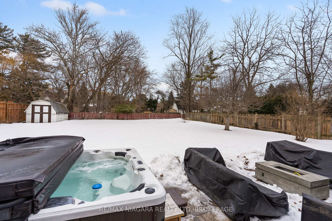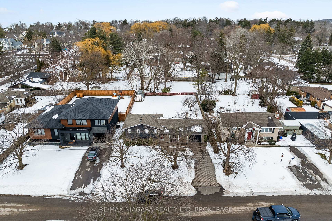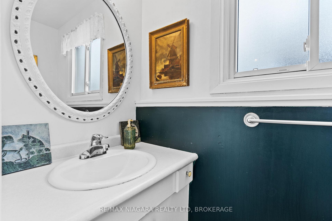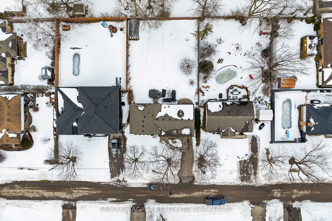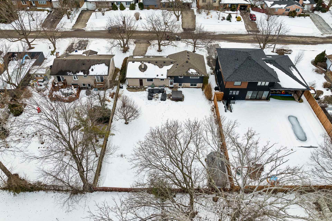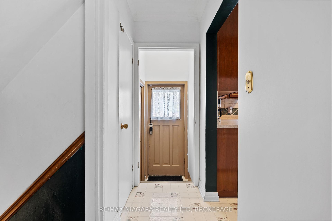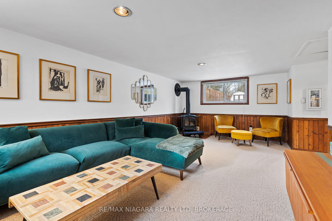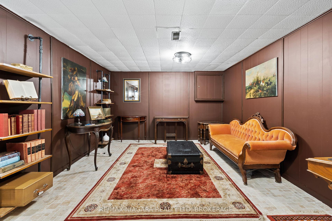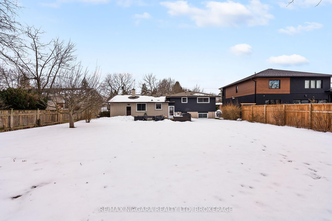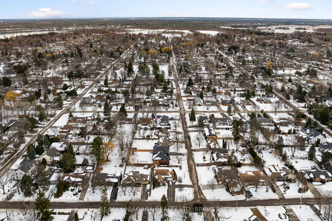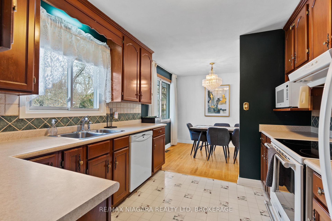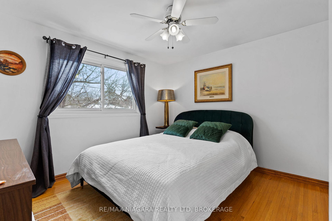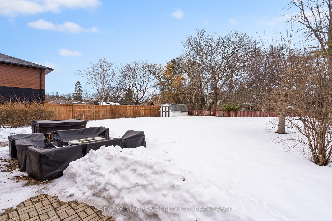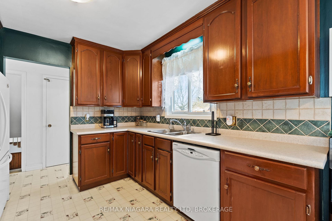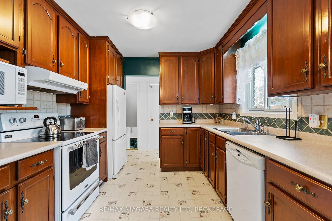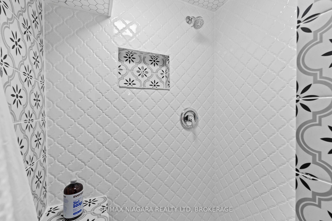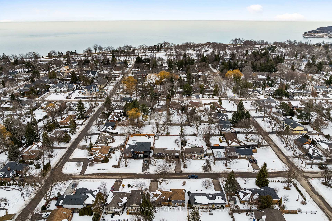$1,249,000
Available - For Sale
Listing ID: X11992127
305 CENTRE Stre , Niagara-on-the-Lake, L0S 1J0, Niagara
| Located in the heart of Niagara-on-the-Lake, The Cellar House offers a blend of classic character and comfortable living. This three-bedroom, two-bathroom home with a garage sits on a well-kept lot and presents a rare opportunity for updates or expansion under the towns new heritage bylaws.The property also includes a short-term rental permit, which is no longer being issued making this a smart option for buyers looking to invest.Inside, the home features bright living areas, a functional kitchen with plenty of storage, and three well-sized bedrooms. Outside, enjoy a private yard with a hot tub and space for outdoor seating or dining.Just a short walk to wineries, restaurants, and shops, this home is ideal for full-time living, a weekend retreat, or a rental opportunity. |
| Price | $1,249,000 |
| Taxes: | $4752.25 |
| Occupancy: | Owner |
| Address: | 305 CENTRE Stre , Niagara-on-the-Lake, L0S 1J0, Niagara |
| Acreage: | < .50 |
| Directions/Cross Streets: | Mississagua St. to Centre St. |
| Rooms: | 7 |
| Rooms +: | 5 |
| Bedrooms: | 3 |
| Bedrooms +: | 1 |
| Family Room: | T |
| Basement: | Finished, Full |
| Level/Floor | Room | Length(ft) | Width(ft) | Descriptions | |
| Room 1 | Second | Primary B | 12.5 | 10.4 | |
| Room 2 | Second | Bedroom | 10.99 | 10.76 | |
| Room 3 | Second | Bedroom | 9.91 | 9.41 | |
| Room 4 | Second | Bathroom | 10.4 | 7.08 | |
| Room 5 | Main | Living Ro | 20.07 | 11.32 | |
| Room 6 | Main | Dining Ro | 9.58 | 8.33 | |
| Room 7 | Main | Kitchen | 9.58 | 9.32 | |
| Room 8 | Lower | Family Ro | 20.73 | 12.07 | |
| Room 9 | Lower | Bedroom | 10.76 | 7.74 | |
| Room 10 | Lower | Bathroom | 6.26 | 2.82 | |
| Room 11 | Basement | Laundry | 14.01 | 9.32 | |
| Room 12 | Basement | Library | 18.76 | 11.32 |
| Washroom Type | No. of Pieces | Level |
| Washroom Type 1 | 4 | Second |
| Washroom Type 2 | 2 | Lower |
| Washroom Type 3 | 0 | |
| Washroom Type 4 | 0 | |
| Washroom Type 5 | 0 |
| Total Area: | 0.00 |
| Approximatly Age: | 51-99 |
| Property Type: | Detached |
| Style: | Other |
| Exterior: | Brick, Vinyl Siding |
| Garage Type: | Attached |
| (Parking/)Drive: | Private Do |
| Drive Parking Spaces: | 4 |
| Park #1 | |
| Parking Type: | Private Do |
| Park #2 | |
| Parking Type: | Private Do |
| Pool: | None |
| Approximatly Age: | 51-99 |
| Approximatly Square Footage: | 1100-1500 |
| Property Features: | Golf |
| CAC Included: | N |
| Water Included: | N |
| Cabel TV Included: | N |
| Common Elements Included: | N |
| Heat Included: | N |
| Parking Included: | N |
| Condo Tax Included: | N |
| Building Insurance Included: | N |
| Fireplace/Stove: | Y |
| Heat Type: | Forced Air |
| Central Air Conditioning: | Central Air |
| Central Vac: | N |
| Laundry Level: | Syste |
| Ensuite Laundry: | F |
| Elevator Lift: | False |
| Sewers: | Sewer |
$
%
Years
This calculator is for demonstration purposes only. Always consult a professional
financial advisor before making personal financial decisions.
| Although the information displayed is believed to be accurate, no warranties or representations are made of any kind. |
| RE/MAX NIAGARA REALTY LTD, BROKERAGE |
|
|

Mak Azad
Broker
Dir:
647-831-6400
Bus:
416-298-8383
Fax:
416-298-8303
| Book Showing | Email a Friend |
Jump To:
At a Glance:
| Type: | Freehold - Detached |
| Area: | Niagara |
| Municipality: | Niagara-on-the-Lake |
| Neighbourhood: | 101 - Town |
| Style: | Other |
| Approximate Age: | 51-99 |
| Tax: | $4,752.25 |
| Beds: | 3+1 |
| Baths: | 2 |
| Fireplace: | Y |
| Pool: | None |
Locatin Map:
Payment Calculator:

