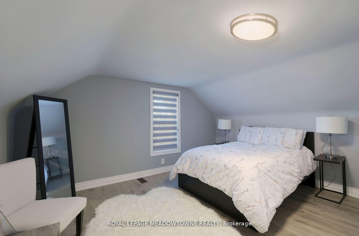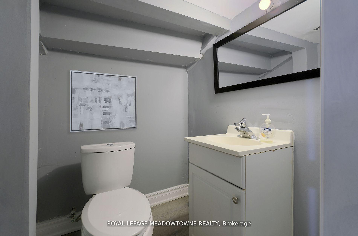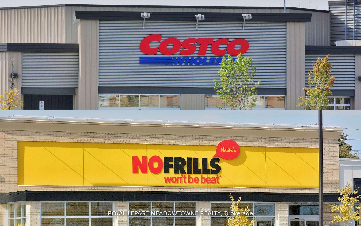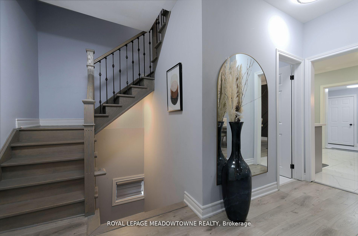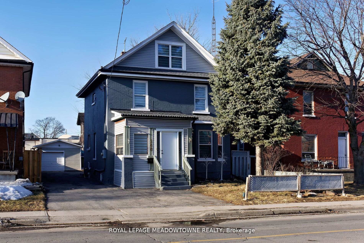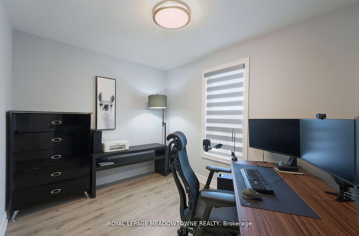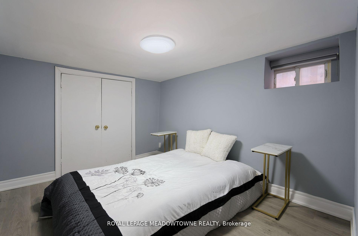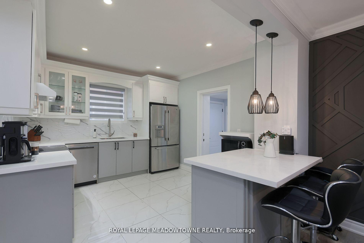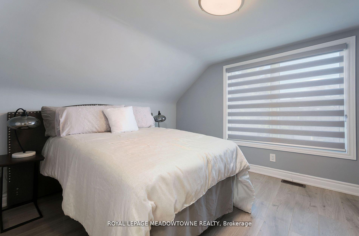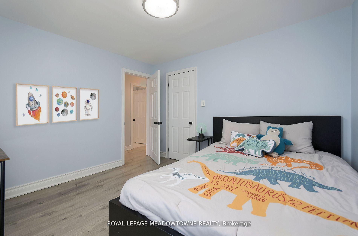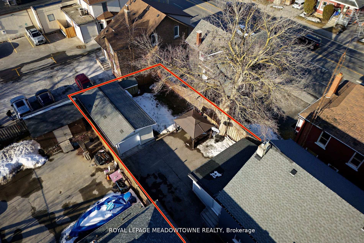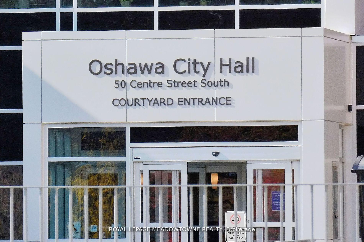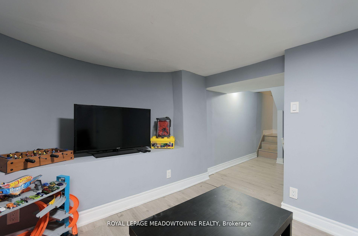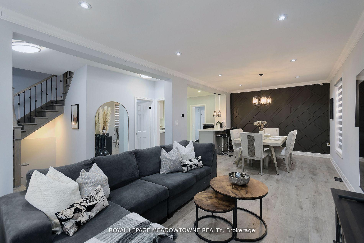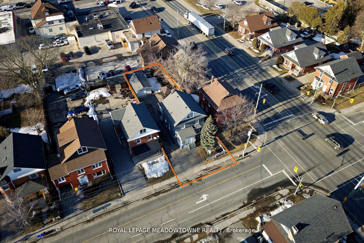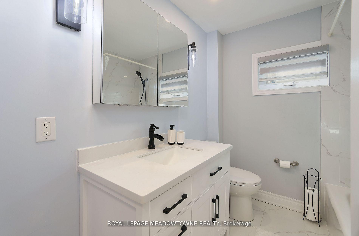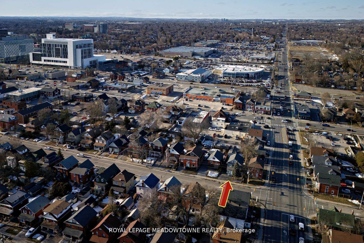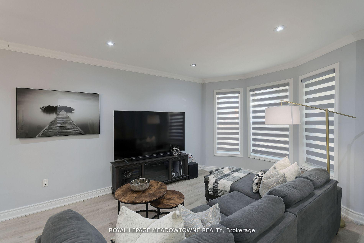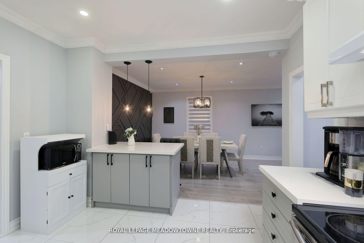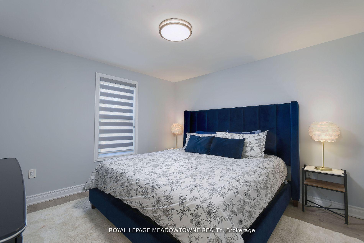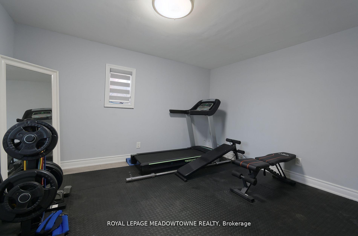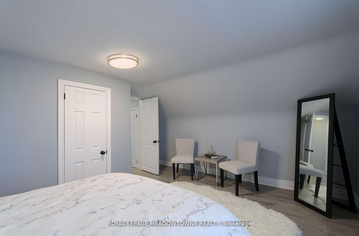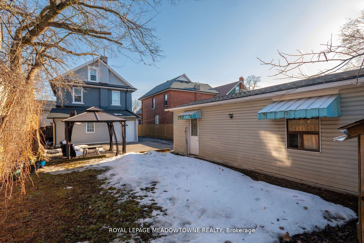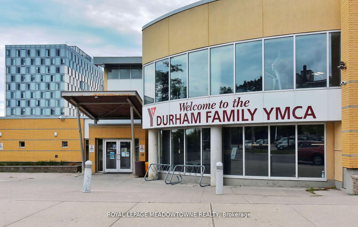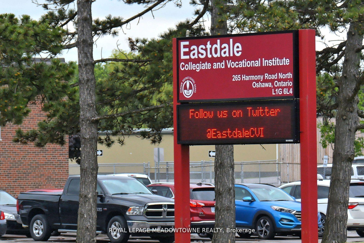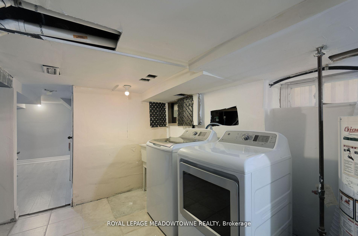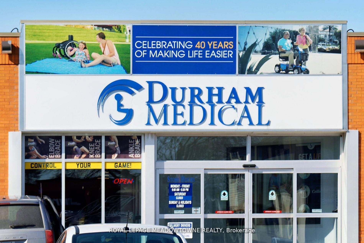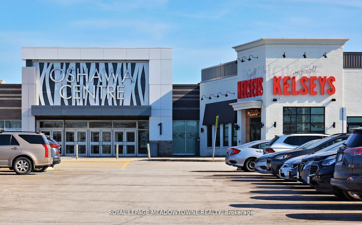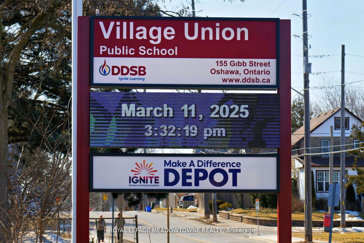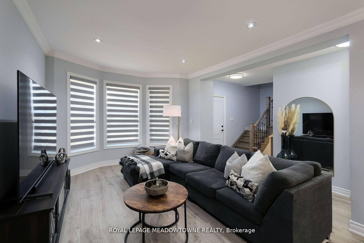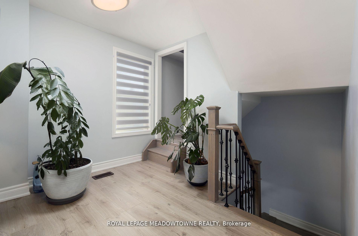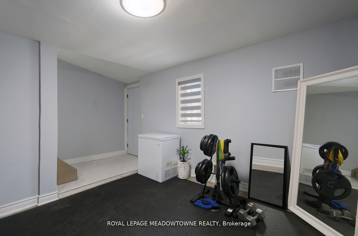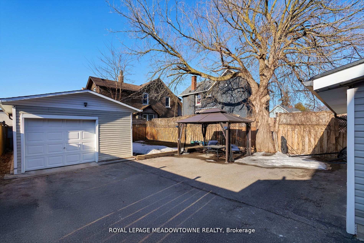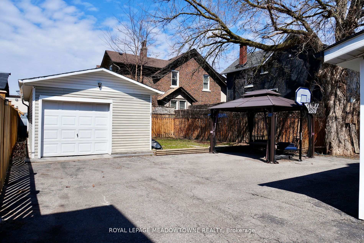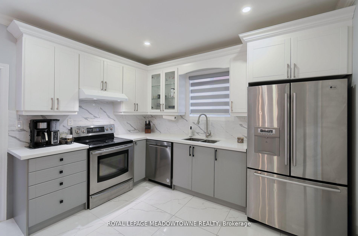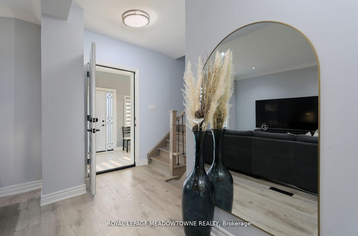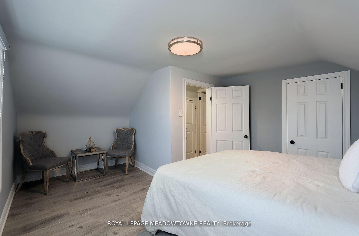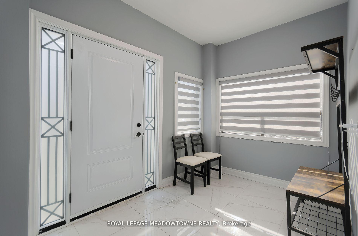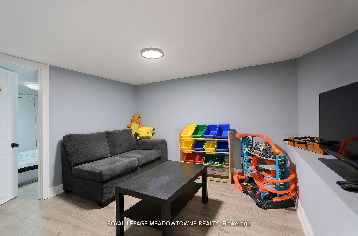$699,000
Available - For Sale
Listing ID: E12130194
260 Athol Stre East , Oshawa, L1H 1K3, Durham
| Welcome to this beautifully renovated 3-storey detached home, offering 1,384 sqft of above-grade living space, designed to meet the needs of todays modern family. Located in the heart of Central Oshawa, this home is perfect for large families or those seeking multi-generational living. Step inside to discover an open-concept main floor that is ideal for seamless living and entertaining. The stylish and functional kitchen features top-of-the-line appliances, ample storage, and plenty of space to create culinary masterpieces while enjoying time with loved ones. This home boasts 6 spacious bedrooms (5+1) and 3 pristine bathrooms, providing ample space for everyone to relax and unwind. High-end finishes throughout elevate the space, combining luxury with everyday comfort. The huge, fenced-in backyard is a perfect retreat for outdoor activities, gardening, or simply relaxing in privacy. And with parking for up to 8 cars, you'll never have to worry about space for guests or family vehicles. This home truly has it all modern, spacious, and designed for both comfort and style. Don't miss out on the opportunity to own this gem in Central Oshawa. Book your showing today! |
| Price | $699,000 |
| Taxes: | $4552.92 |
| Occupancy: | Owner |
| Address: | 260 Athol Stre East , Oshawa, L1H 1K3, Durham |
| Acreage: | < .50 |
| Directions/Cross Streets: | King St. E. & Ritson Rd. |
| Rooms: | 9 |
| Rooms +: | 2 |
| Bedrooms: | 5 |
| Bedrooms +: | 1 |
| Family Room: | T |
| Basement: | Finished |
| Level/Floor | Room | Length(ft) | Width(ft) | Descriptions | |
| Room 1 | Main | Living Ro | 14.99 | 10.99 | Bay Window, Combined w/Dining |
| Room 2 | Main | Dining Ro | 10.99 | 10.99 | Wainscoting, Combined w/Living |
| Room 3 | Main | Family Ro | 12.99 | 15.97 | Separate Room, Access To Garage |
| Room 4 | Main | Kitchen | 10.99 | 11.97 | Breakfast Area, Stainless Steel Appl |
| Room 5 | Second | Bathroom | 5.97 | 6.99 | 3 Pc Bath |
| Room 6 | Second | Primary B | 11.97 | 10.99 | Closet |
| Room 7 | Second | Bedroom 2 | 9.97 | 10.99 | Closet |
| Room 8 | Second | Bedroom 3 | 7.97 | 10.99 | Closet |
| Room 9 | Second | Bathroom | 5.97 | 6.99 | 3 Pc Bath |
| Room 10 | Third | Bedroom 4 | 10.99 | 14.99 | Closet |
| Room 11 | Third | Bedroom 5 | 12.99 | 13.97 | Closet |
| Room 12 | Basement | Recreatio | 10.99 | 17.97 |
| Washroom Type | No. of Pieces | Level |
| Washroom Type 1 | 3 | Second |
| Washroom Type 2 | 2 | Basement |
| Washroom Type 3 | 0 | |
| Washroom Type 4 | 0 | |
| Washroom Type 5 | 0 | |
| Washroom Type 6 | 3 | Second |
| Washroom Type 7 | 2 | Basement |
| Washroom Type 8 | 0 | |
| Washroom Type 9 | 0 | |
| Washroom Type 10 | 0 |
| Total Area: | 0.00 |
| Property Type: | Detached |
| Style: | 3-Storey |
| Exterior: | Brick, Vinyl Siding |
| Garage Type: | Detached |
| (Parking/)Drive: | Private |
| Drive Parking Spaces: | 7 |
| Park #1 | |
| Parking Type: | Private |
| Park #2 | |
| Parking Type: | Private |
| Pool: | None |
| Approximatly Square Footage: | 2000-2500 |
| Property Features: | Fenced Yard, Library |
| CAC Included: | N |
| Water Included: | N |
| Cabel TV Included: | N |
| Common Elements Included: | N |
| Heat Included: | N |
| Parking Included: | N |
| Condo Tax Included: | N |
| Building Insurance Included: | N |
| Fireplace/Stove: | N |
| Heat Type: | Forced Air |
| Central Air Conditioning: | Central Air |
| Central Vac: | N |
| Laundry Level: | Syste |
| Ensuite Laundry: | F |
| Sewers: | Sewer |
$
%
Years
This calculator is for demonstration purposes only. Always consult a professional
financial advisor before making personal financial decisions.
| Although the information displayed is believed to be accurate, no warranties or representations are made of any kind. |
| ROYAL LEPAGE MEADOWTOWNE REALTY |
|
|

Mak Azad
Broker
Dir:
647-831-6400
Bus:
416-298-8383
Fax:
416-298-8303
| Virtual Tour | Book Showing | Email a Friend |
Jump To:
At a Glance:
| Type: | Freehold - Detached |
| Area: | Durham |
| Municipality: | Oshawa |
| Neighbourhood: | Central |
| Style: | 3-Storey |
| Tax: | $4,552.92 |
| Beds: | 5+1 |
| Baths: | 3 |
| Fireplace: | N |
| Pool: | None |
Locatin Map:
Payment Calculator:

