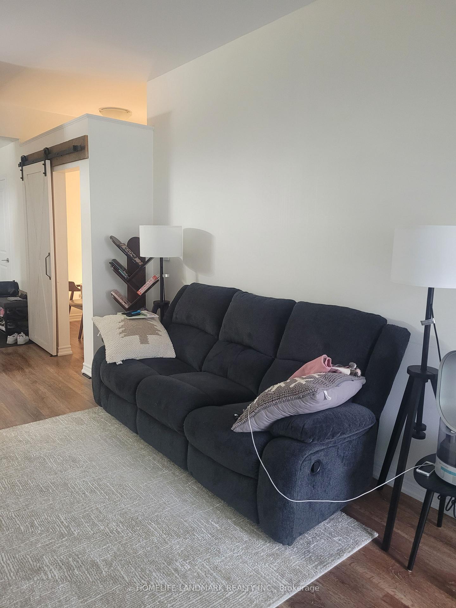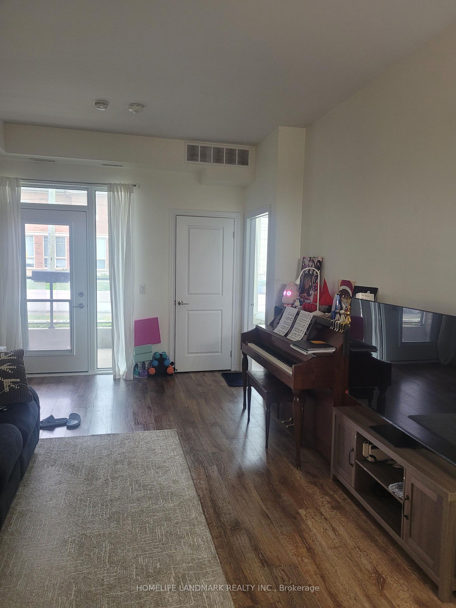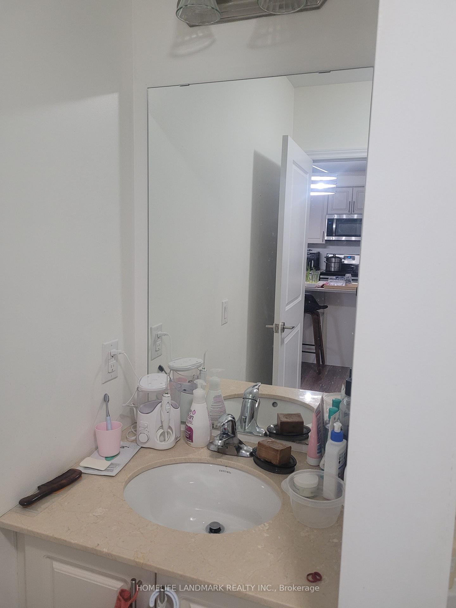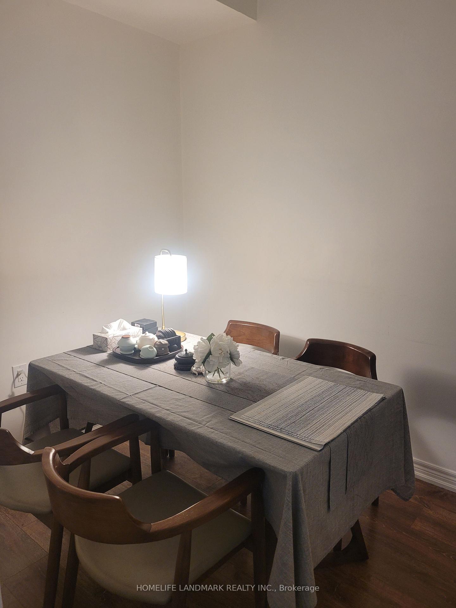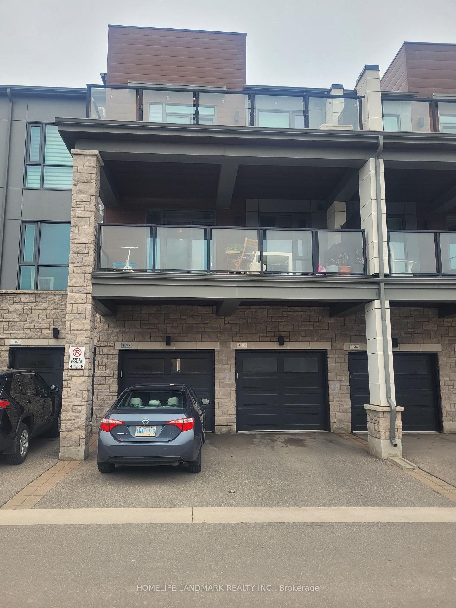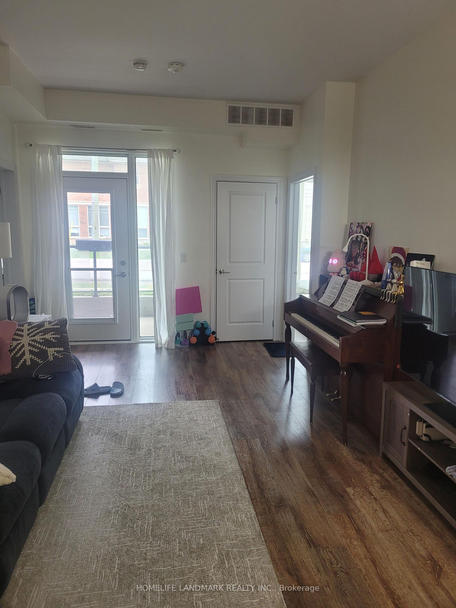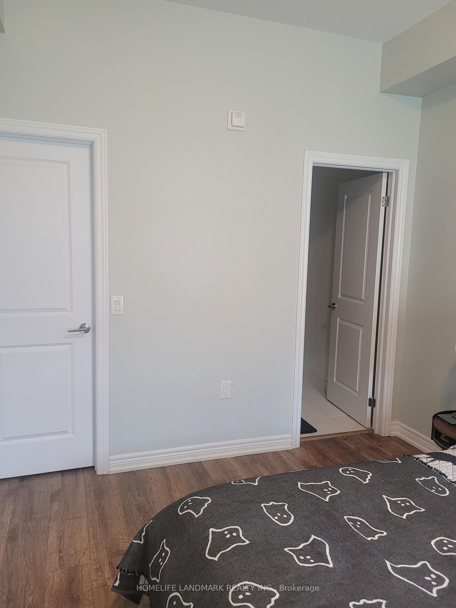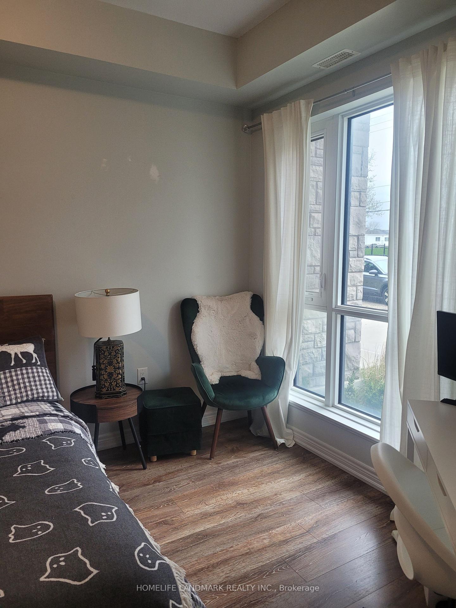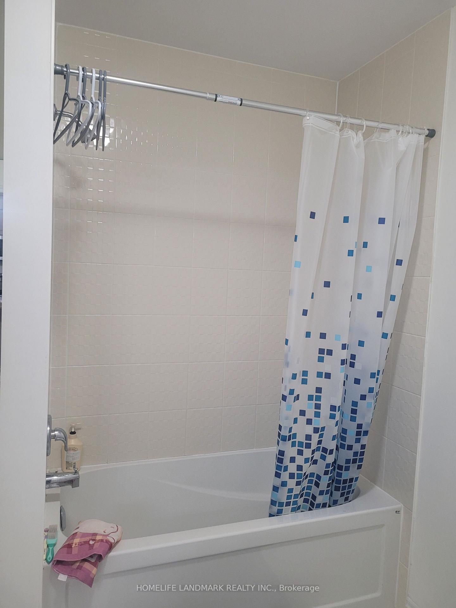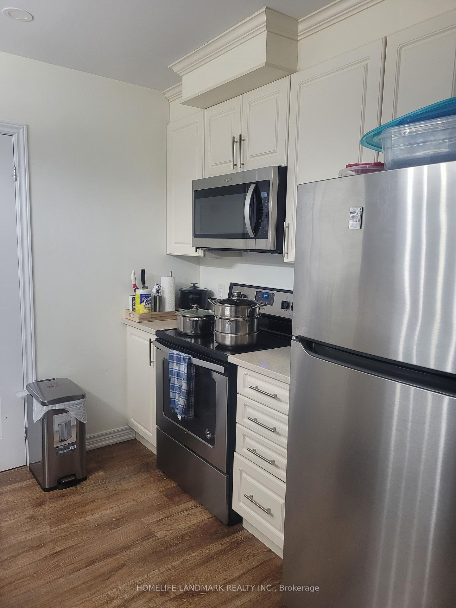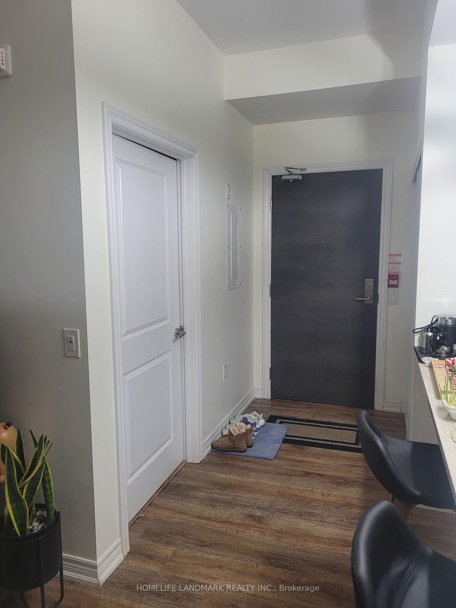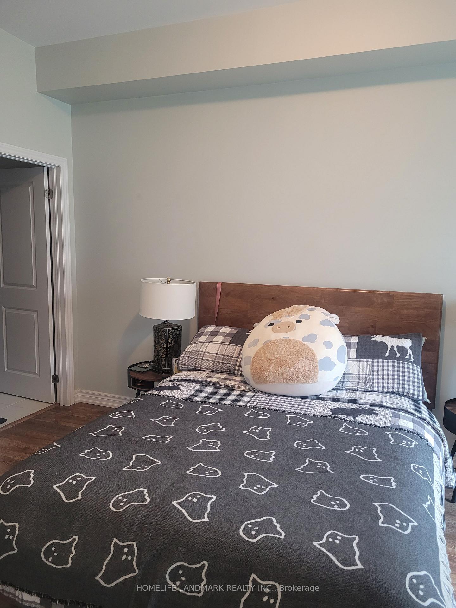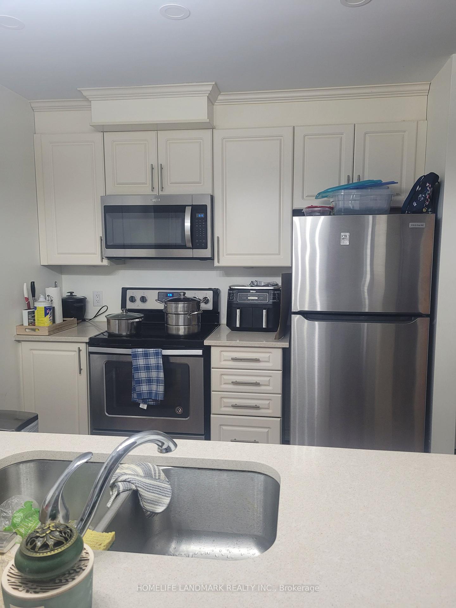$3,000
Available - For Rent
Listing ID: W12130117
2388 Khalsa Gate , Oakville, L6M 1P5, Halton
| Ground Floor private balcony East facing, 2 Bedroom, 2 Full Baths. Walking Distance to Schools. Unit has Hardwood Flooring, 9 ft Ceiling Height. Open concept Kitchen Incl S/S Appliances, Granite Counter , Tall Cabinets, Stacked Washer & Dryer. Primary Bedroom with Walk-In Closet, 3 Pc Ensuite. 2nd Bed has large window plus 4 Pc Main Bath. Attached Garage &Driveway Offering Two Parking Spaces, One locker. No Pets, No Smoking. Close To Major Highways. Tenant pays all utilities plus HWT rental. |
| Price | $3,000 |
| Taxes: | $0.00 |
| Occupancy: | Tenant |
| Address: | 2388 Khalsa Gate , Oakville, L6M 1P5, Halton |
| Postal Code: | L6M 1P5 |
| Province/State: | Halton |
| Directions/Cross Streets: | Dundas & Bronte |
| Level/Floor | Room | Length(ft) | Width(ft) | Descriptions | |
| Room 1 | Main | Living Ro | 19.52 | 11.55 | Hardwood Floor, Combined w/Dining, W/O To Terrace |
| Room 2 | Main | Dining Ro | 19.52 | 11.55 | Hardwood Floor, Combined w/Living, Open Concept |
| Room 3 | Main | Kitchen | 9.87 | 9.45 | Stainless Steel Appl, Quartz Counter, Crown Moulding |
| Room 4 | Main | Primary B | 14.17 | 6.56 | Hardwood Floor, 3 Pc Ensuite, Walk-In Closet(s) |
| Room 5 | Main | Bedroom 2 | 12.2 | 9.38 | Hardwood Floor, Window, Large Closet |
| Room 6 | Main | Den | 8.43 | 6.79 |
| Washroom Type | No. of Pieces | Level |
| Washroom Type 1 | 4 | |
| Washroom Type 2 | 3 | |
| Washroom Type 3 | 0 | |
| Washroom Type 4 | 0 | |
| Washroom Type 5 | 0 |
| Total Area: | 0.00 |
| Washrooms: | 2 |
| Heat Type: | Forced Air |
| Central Air Conditioning: | Central Air |
| Elevator Lift: | False |
| Although the information displayed is believed to be accurate, no warranties or representations are made of any kind. |
| HOMELIFE LANDMARK REALTY INC. |
|
|

Mak Azad
Broker
Dir:
647-831-6400
Bus:
416-298-8383
Fax:
416-298-8303
| Book Showing | Email a Friend |
Jump To:
At a Glance:
| Type: | Com - Condo Townhouse |
| Area: | Halton |
| Municipality: | Oakville |
| Neighbourhood: | 1019 - WM Westmount |
| Style: | Stacked Townhous |
| Beds: | 2+1 |
| Baths: | 2 |
| Fireplace: | N |
Locatin Map:

