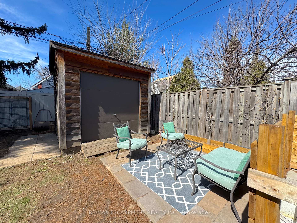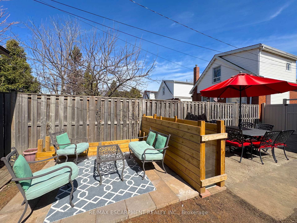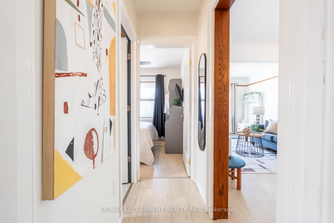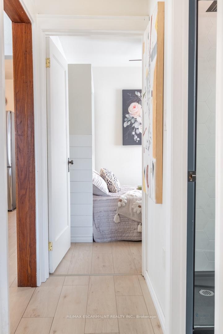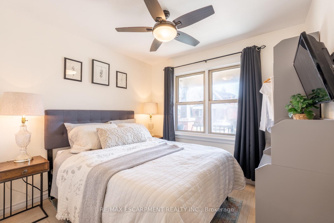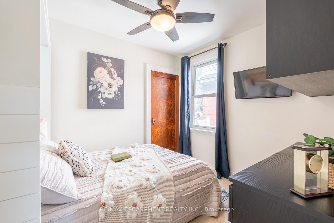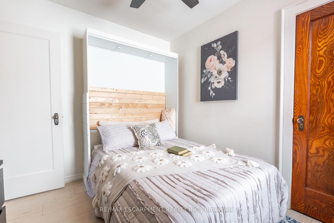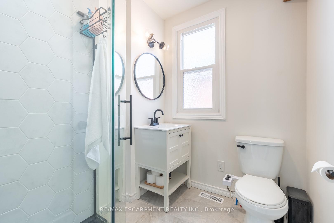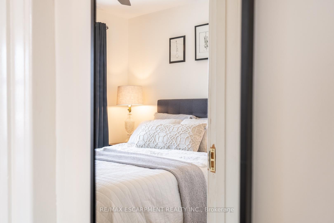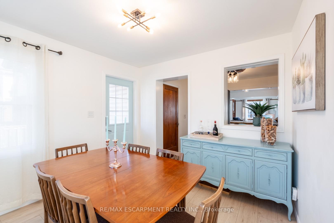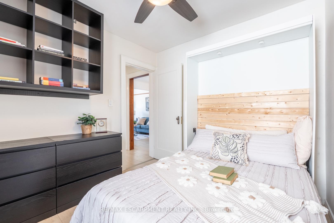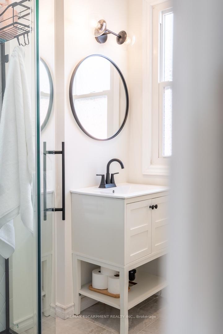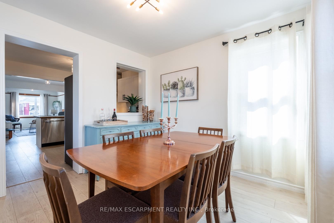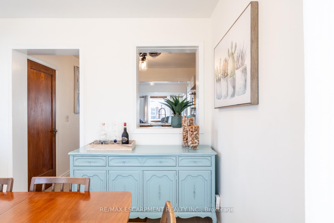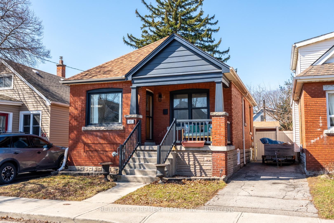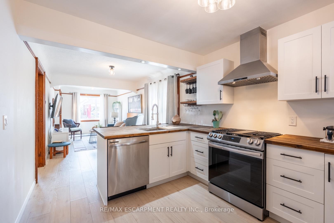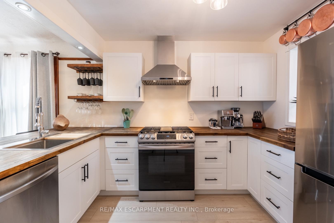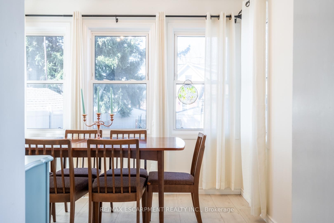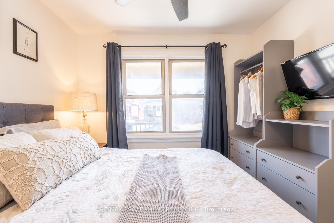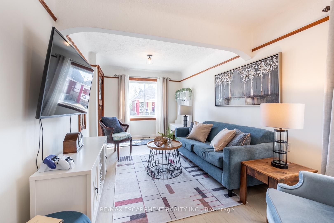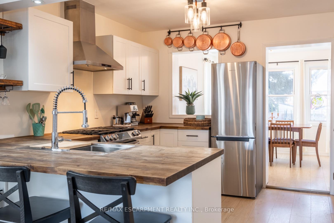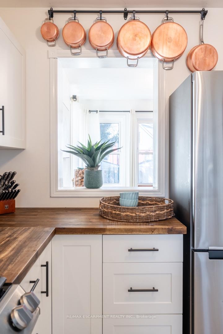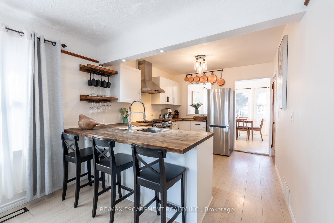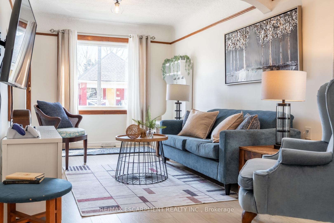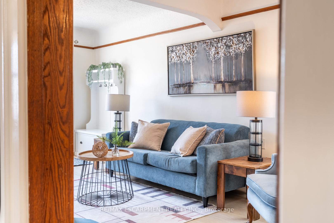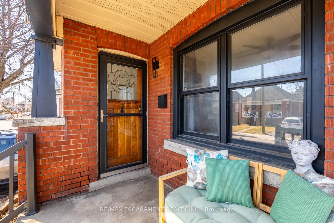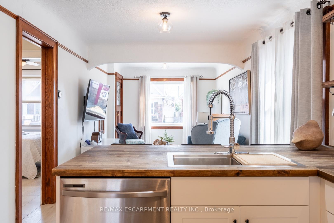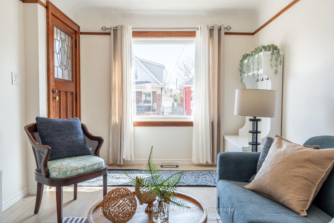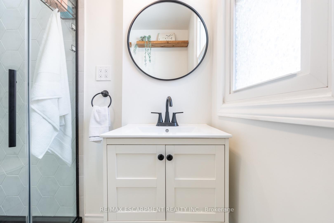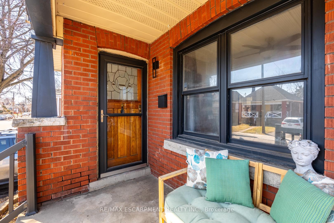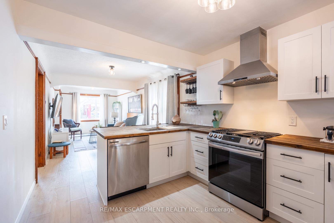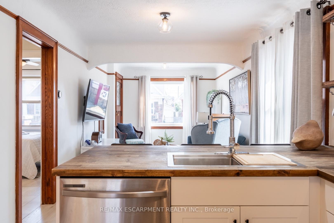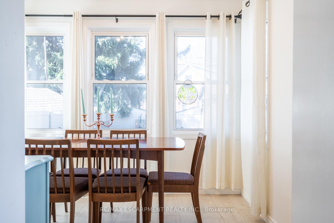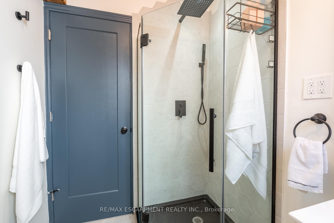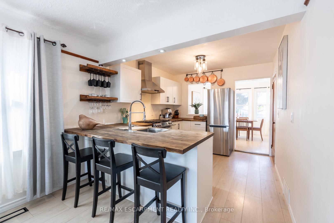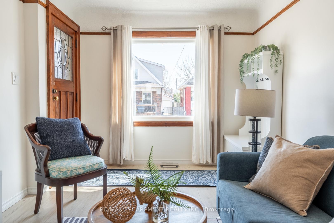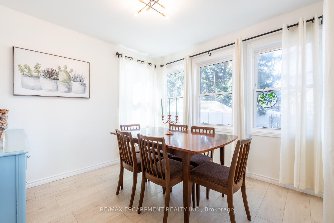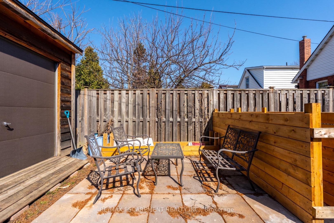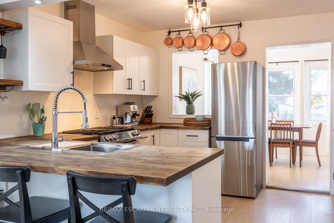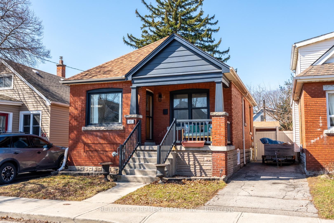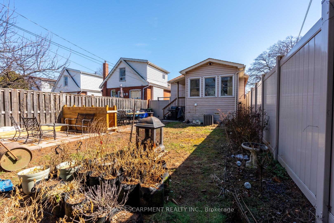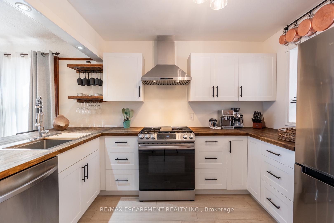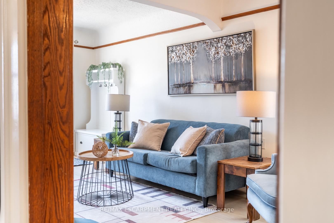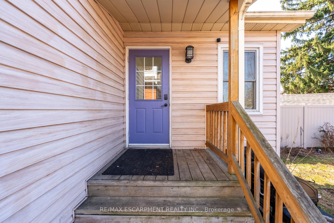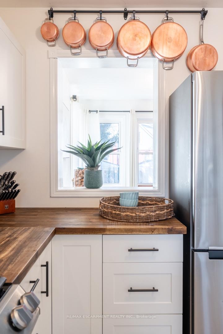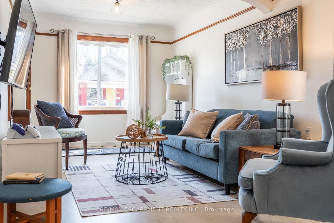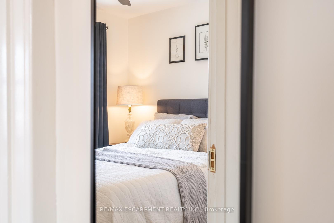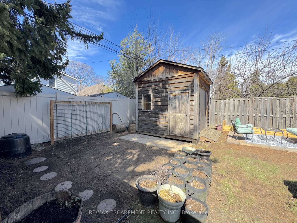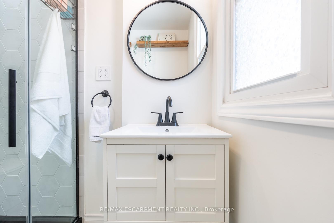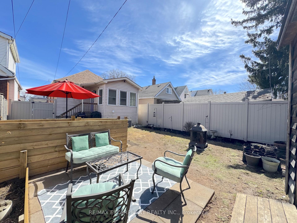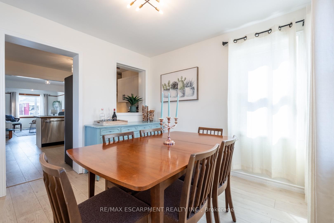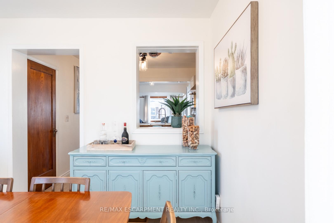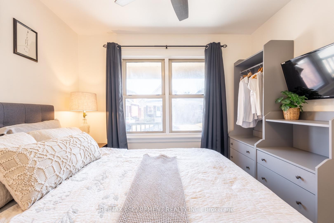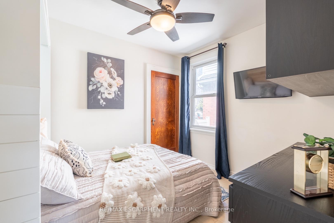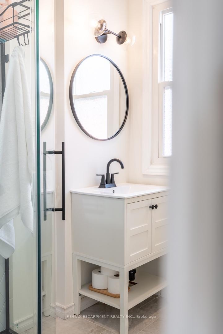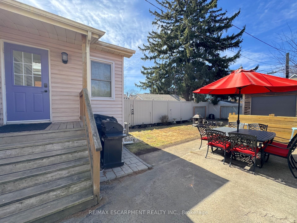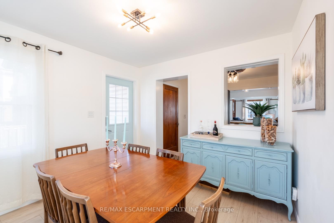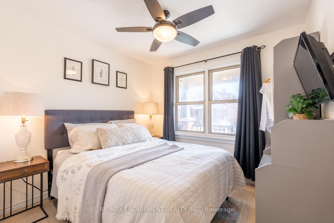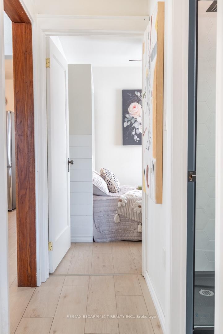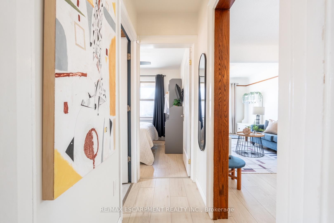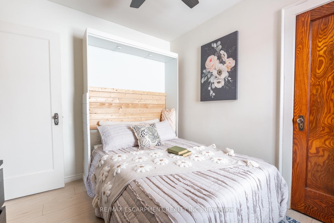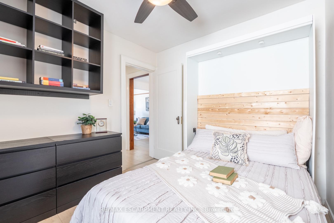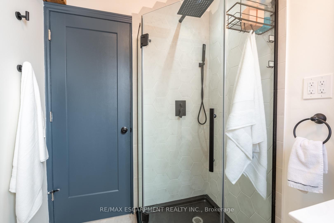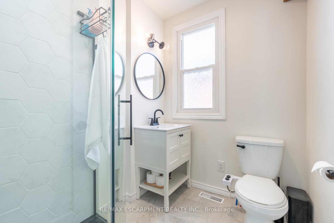$557,000
Available - For Sale
Listing ID: X12034244
45 Barons Aven North , Hamilton, L8H 5A3, Hamilton
| Step inside this charming 2-bedroom brick bungalow nestled in a prime location, just minutes from parks, top-rated schools and convenient shopping options. This home boasts an inviting open-concept main floor, highlighted by a beautifully updated kitchen with sleek stainless-steel appliances, a gas stove, elegant butcher block countertops and ample storage space. The bright and airy living room features large windows that flood the space with natural sunlight. The adjacent back dining room offers versatile potential, perfect for a home office or to maintain as a dining area. Youll also appreciate the updated bathroom, complete with a chic glass shower and stylish black hardware. Access the backyard from the back of the house, where you'll find plenty of space for kids and pets to play. A large shed with a roll-up door offers ample storage for landscaping equipment, while the natural gas BBQ line makes outdoor entertaining a breeze. The property also features a convenient 3-car tandem driveway and updated plumbing throughout. RSA. |
| Price | $557,000 |
| Taxes: | $2919.00 |
| Occupancy: | Owner |
| Address: | 45 Barons Aven North , Hamilton, L8H 5A3, Hamilton |
| Acreage: | < .50 |
| Directions/Cross Streets: | Hwy 8 to Barons Ave N before Dunsmure Rd |
| Rooms: | 5 |
| Bedrooms: | 2 |
| Bedrooms +: | 0 |
| Family Room: | F |
| Basement: | Full, Unfinished |
| Level/Floor | Room | Length(ft) | Width(ft) | Descriptions | |
| Room 1 | Main | Living Ro | 22.66 | 9.68 | Combined w/Dining |
| Room 2 | Main | Kitchen | 9.68 | 9.41 | |
| Room 3 | Main | Primary B | 9.32 | 8.5 | |
| Room 4 | Main | Bedroom | 8.99 | 8.5 | |
| Room 5 | Main | Den | 10 | 10 | |
| Room 6 | Basement | Laundry | |||
| Room 7 | Basement | Utility R |
| Washroom Type | No. of Pieces | Level |
| Washroom Type 1 | 4 | Main |
| Washroom Type 2 | 0 | |
| Washroom Type 3 | 0 | |
| Washroom Type 4 | 0 | |
| Washroom Type 5 | 0 | |
| Washroom Type 6 | 4 | Main |
| Washroom Type 7 | 0 | |
| Washroom Type 8 | 0 | |
| Washroom Type 9 | 0 | |
| Washroom Type 10 | 0 |
| Total Area: | 0.00 |
| Approximatly Age: | 51-99 |
| Property Type: | Detached |
| Style: | Bungalow |
| Exterior: | Brick, Vinyl Siding |
| Garage Type: | None |
| (Parking/)Drive: | Private |
| Drive Parking Spaces: | 2 |
| Park #1 | |
| Parking Type: | Private |
| Park #2 | |
| Parking Type: | Private |
| Pool: | None |
| Approximatly Age: | 51-99 |
| Approximatly Square Footage: | 700-1100 |
| CAC Included: | N |
| Water Included: | N |
| Cabel TV Included: | N |
| Common Elements Included: | N |
| Heat Included: | N |
| Parking Included: | N |
| Condo Tax Included: | N |
| Building Insurance Included: | N |
| Fireplace/Stove: | N |
| Heat Type: | Forced Air |
| Central Air Conditioning: | Central Air |
| Central Vac: | N |
| Laundry Level: | Syste |
| Ensuite Laundry: | F |
| Sewers: | Sewer |
$
%
Years
This calculator is for demonstration purposes only. Always consult a professional
financial advisor before making personal financial decisions.
| Although the information displayed is believed to be accurate, no warranties or representations are made of any kind. |
| RE/MAX ESCARPMENT REALTY INC. |
|
|

Mak Azad
Broker
Dir:
647-831-6400
Bus:
416-298-8383
Fax:
416-298-8303
| Virtual Tour | Book Showing | Email a Friend |
Jump To:
At a Glance:
| Type: | Freehold - Detached |
| Area: | Hamilton |
| Municipality: | Hamilton |
| Neighbourhood: | Homeside |
| Style: | Bungalow |
| Approximate Age: | 51-99 |
| Tax: | $2,919 |
| Beds: | 2 |
| Baths: | 1 |
| Fireplace: | N |
| Pool: | None |
Locatin Map:
Payment Calculator:

