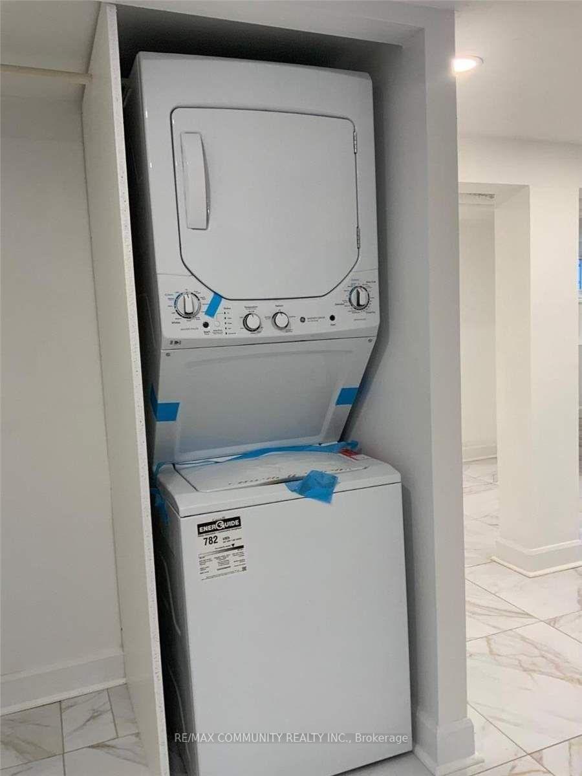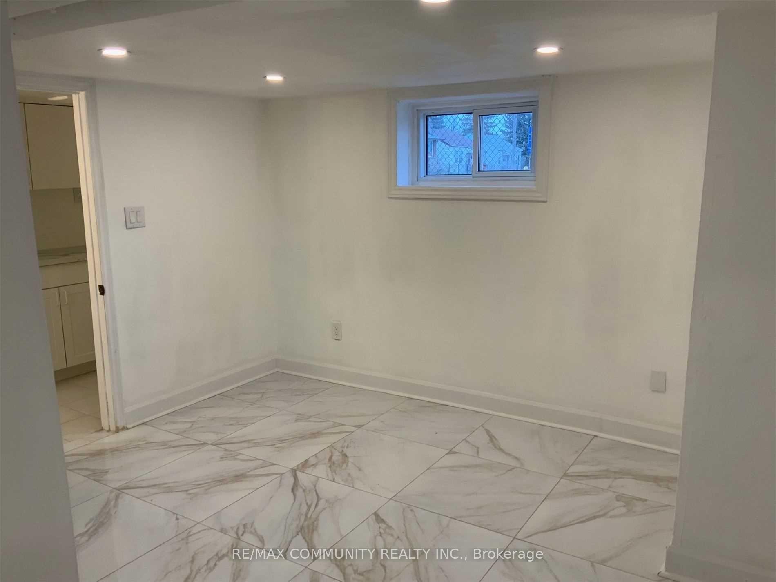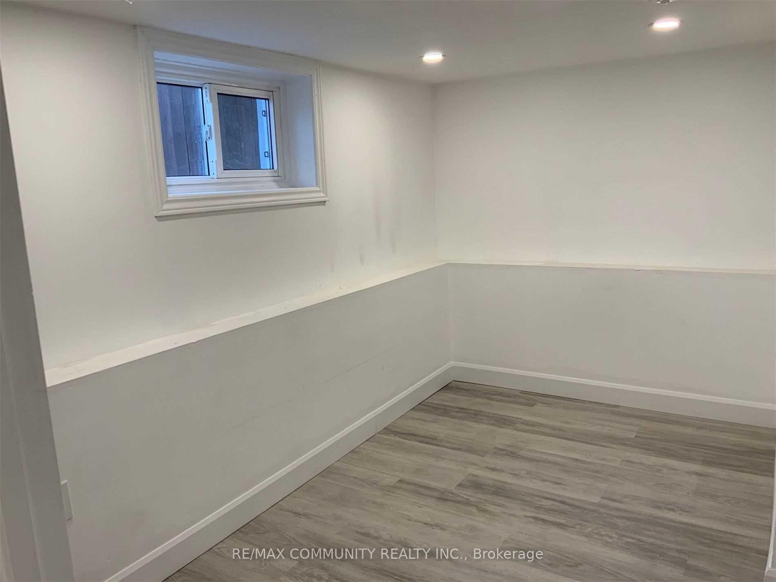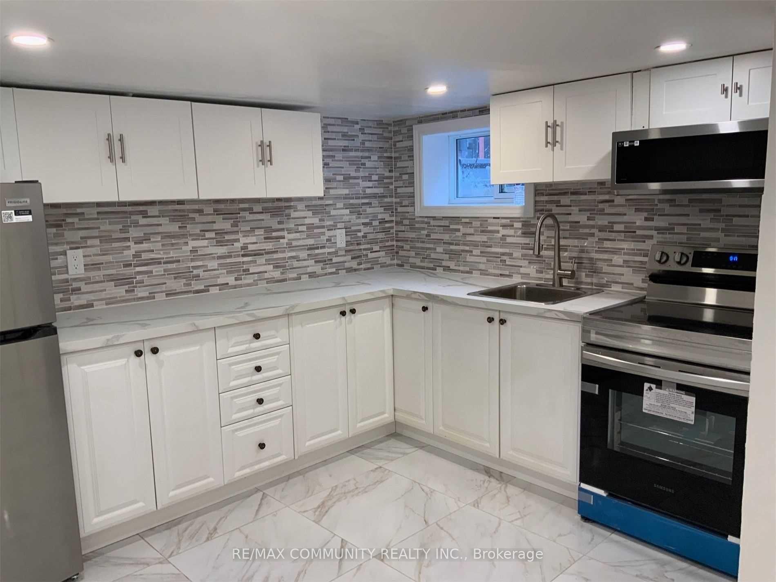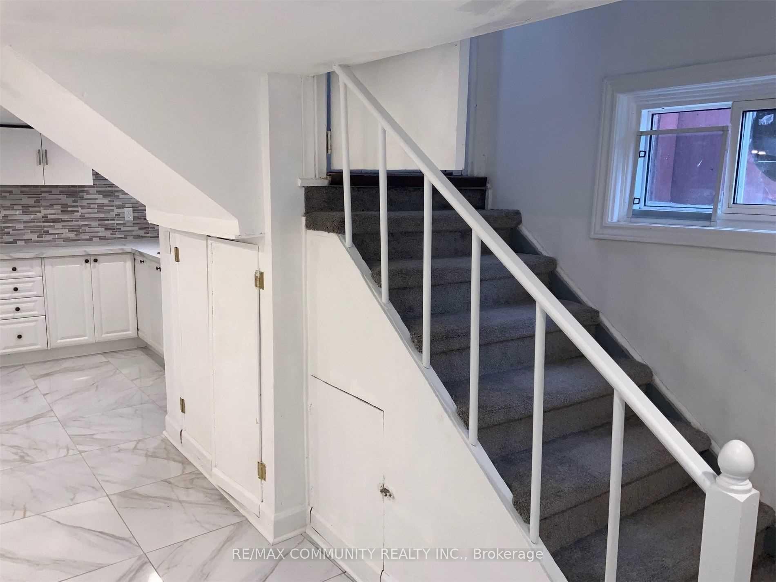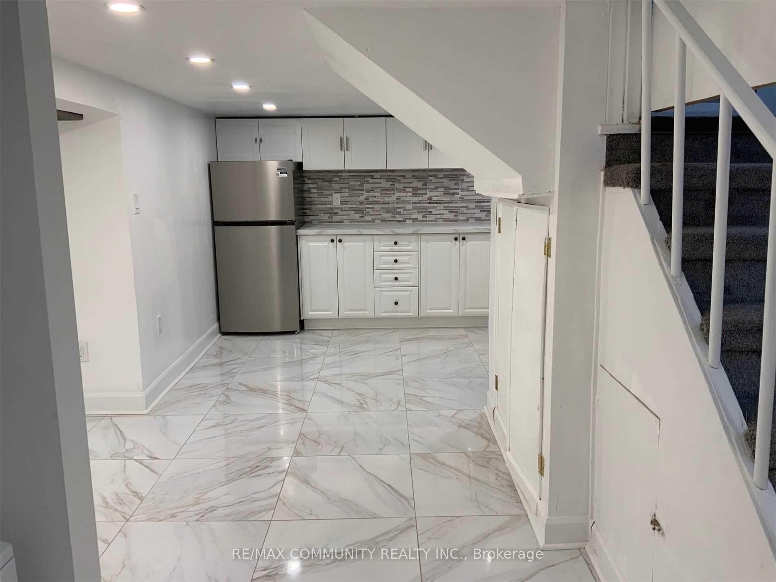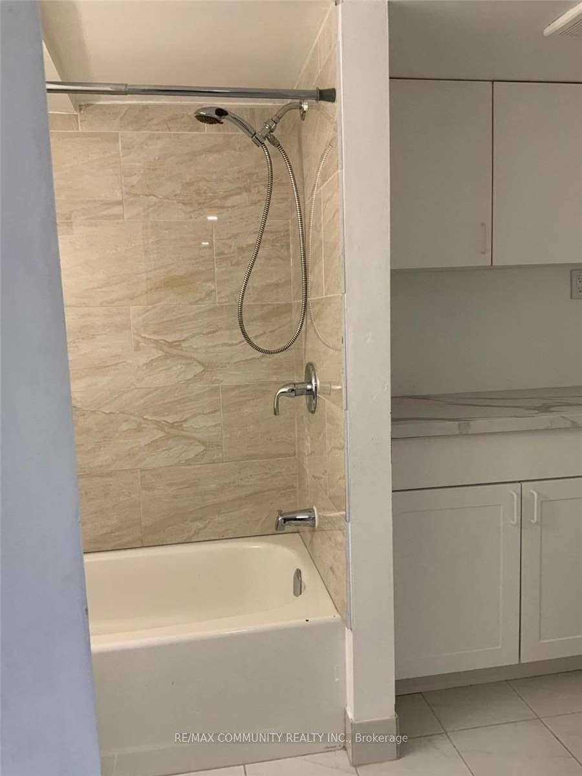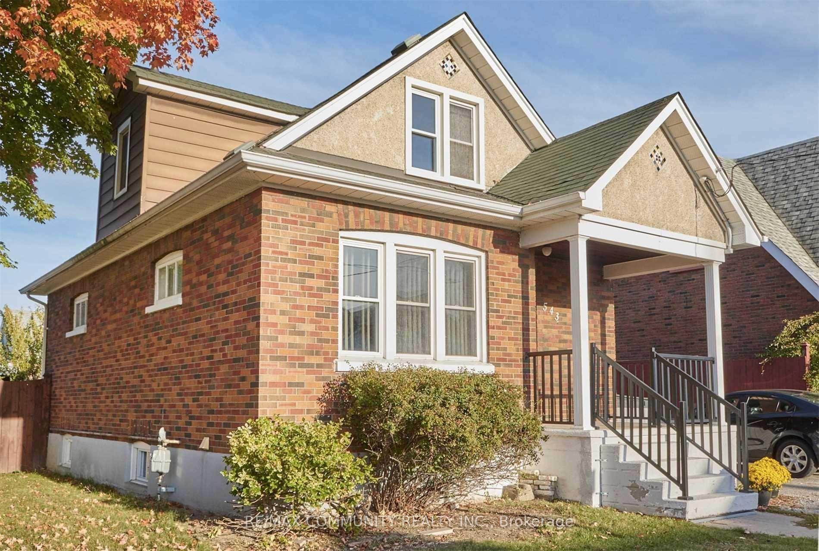$1,450
Available - For Rent
Listing ID: E12130206
543 Drew Stre , Oshawa, L1H 5C1, Durham
| Beautifully Renovated Basement Apartment in Central Oshawa. This bright, fully self-contained basement apartment has been freshly painted and thoughtfully renovated for modern living. Featuring above-grade windows that flood the space with natural light, the unit boasts pot lights throughout, brand-new appliances, and the convenience of ensuite laundry. Enjoy 1 dedicated driveway parking spot and shared access to a spacious backyard perfect for relaxing or entertaining. Located just a 4-minute walk to public transit and offering quick access to Hwy 401, this home is ideally situated close to schools, shopping, dining, parks, and the beach. A perfect rental for year-round comfort and convenience. Note: pet friendly and separate hydro meter-not shared. **EXTRAS Content and liability insurance, key($100) and damage($300) deposit required.** |
| Price | $1,450 |
| Taxes: | $0.00 |
| Occupancy: | Vacant |
| Address: | 543 Drew Stre , Oshawa, L1H 5C1, Durham |
| Acreage: | < .50 |
| Directions/Cross Streets: | Ritson / Etna Ave |
| Rooms: | 3 |
| Bedrooms: | 1 |
| Bedrooms +: | 0 |
| Family Room: | F |
| Basement: | Apartment, Separate Ent |
| Furnished: | Unfu |
| Level/Floor | Room | Length(ft) | Width(ft) | Descriptions | |
| Room 1 | Basement | Kitchen | 10.17 | 10.33 | Laminate, Open Concept, Pot Lights |
| Room 2 | Basement | Living Ro | 9.84 | 9.84 | Laminate, Open Concept, Pot Lights |
| Room 3 | Basement | Bedroom | 9.51 | 11.15 | Laminate, Closet, Pot Lights |
| Washroom Type | No. of Pieces | Level |
| Washroom Type 1 | 4 | Basement |
| Washroom Type 2 | 0 | |
| Washroom Type 3 | 0 | |
| Washroom Type 4 | 0 | |
| Washroom Type 5 | 0 |
| Total Area: | 0.00 |
| Approximatly Age: | 51-99 |
| Property Type: | Detached |
| Style: | 2-Storey |
| Exterior: | Brick |
| Garage Type: | Detached |
| (Parking/)Drive: | Private |
| Drive Parking Spaces: | 1 |
| Park #1 | |
| Parking Type: | Private |
| Park #2 | |
| Parking Type: | Private |
| Pool: | None |
| Laundry Access: | Ensuite |
| Approximatly Age: | 51-99 |
| Approximatly Square Footage: | 1100-1500 |
| Property Features: | Beach, Hospital |
| CAC Included: | N |
| Water Included: | N |
| Cabel TV Included: | N |
| Common Elements Included: | N |
| Heat Included: | N |
| Parking Included: | Y |
| Condo Tax Included: | N |
| Building Insurance Included: | N |
| Fireplace/Stove: | N |
| Heat Type: | Water |
| Central Air Conditioning: | None |
| Central Vac: | N |
| Laundry Level: | Syste |
| Ensuite Laundry: | F |
| Elevator Lift: | False |
| Sewers: | Sewer |
| Water: | Unknown |
| Water Supply Types: | Unknown |
| Utilities-Cable: | A |
| Utilities-Hydro: | Y |
| Although the information displayed is believed to be accurate, no warranties or representations are made of any kind. |
| RE/MAX COMMUNITY REALTY INC. |
|
|

Mak Azad
Broker
Dir:
647-831-6400
Bus:
416-298-8383
Fax:
416-298-8303
| Book Showing | Email a Friend |
Jump To:
At a Glance:
| Type: | Freehold - Detached |
| Area: | Durham |
| Municipality: | Oshawa |
| Neighbourhood: | Central |
| Style: | 2-Storey |
| Approximate Age: | 51-99 |
| Beds: | 1 |
| Baths: | 1 |
| Fireplace: | N |
| Pool: | None |
Locatin Map:

