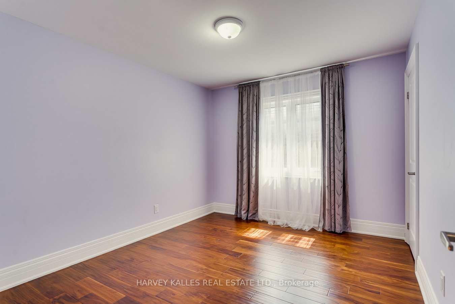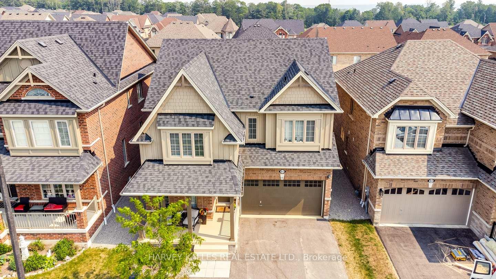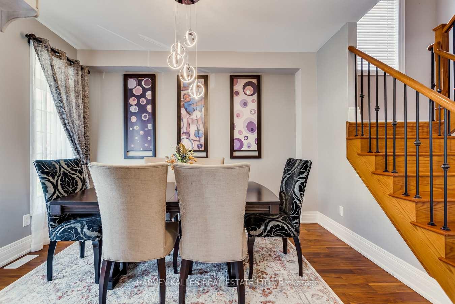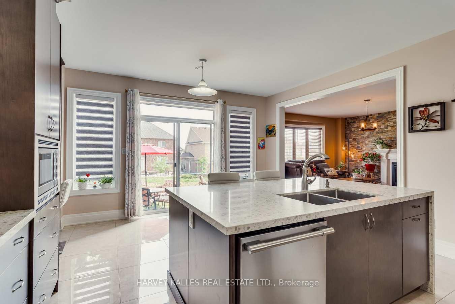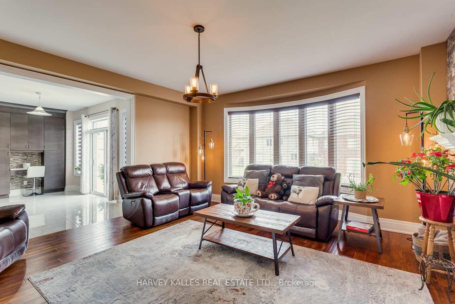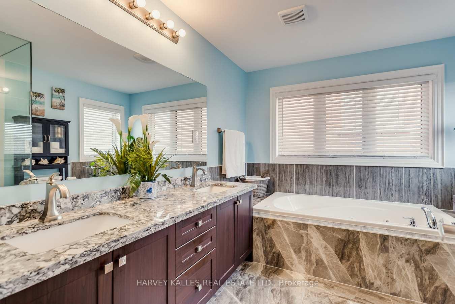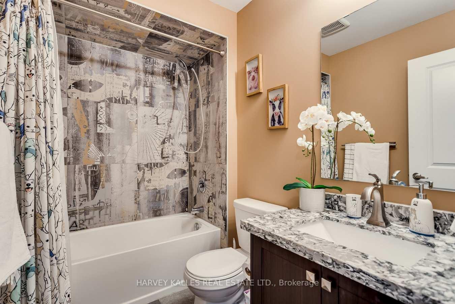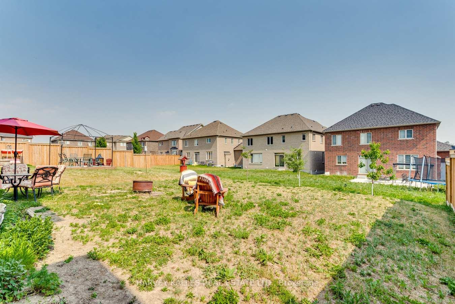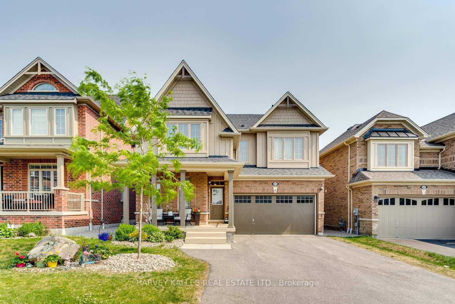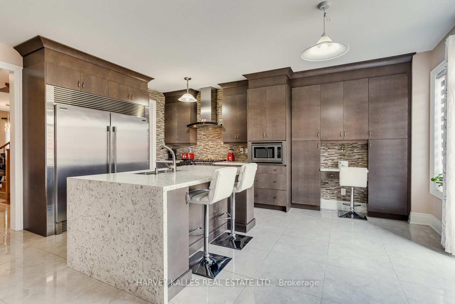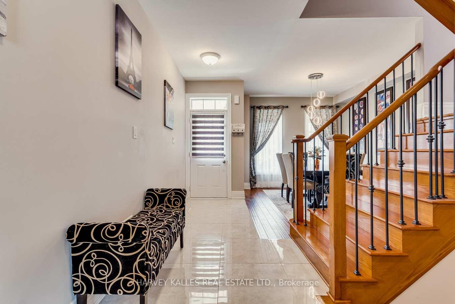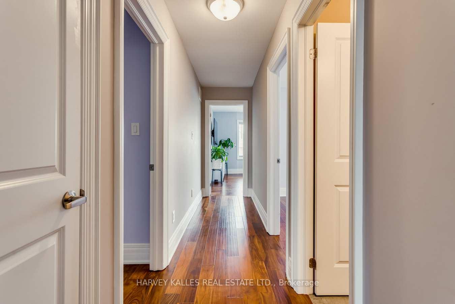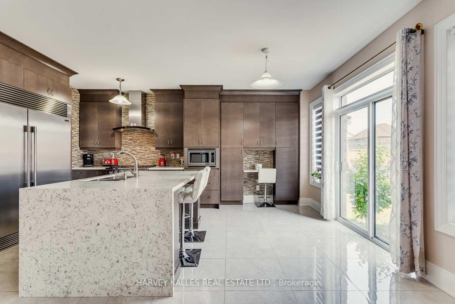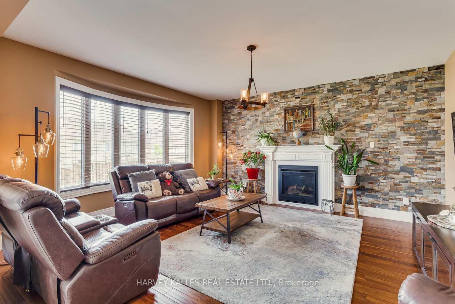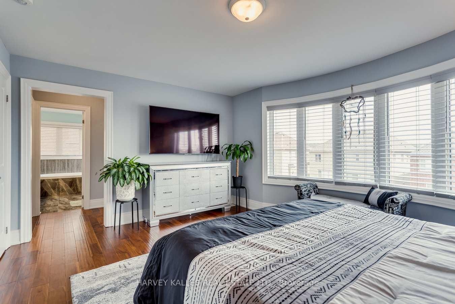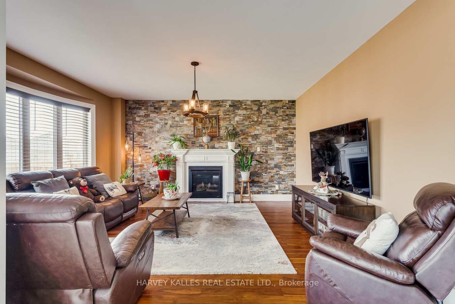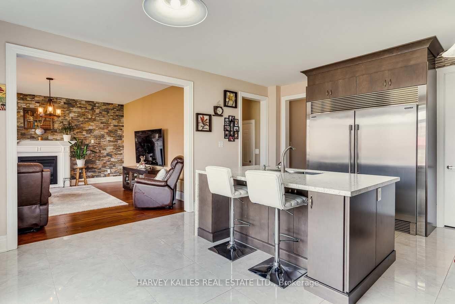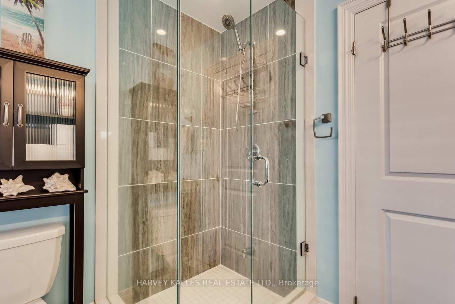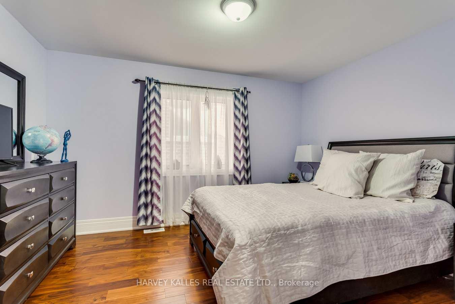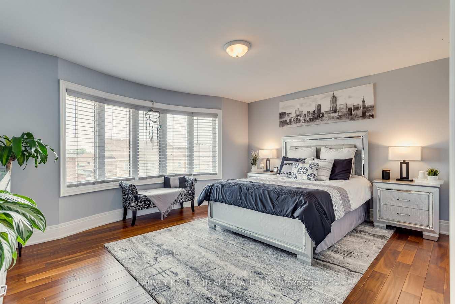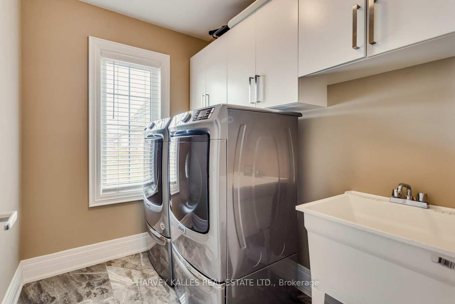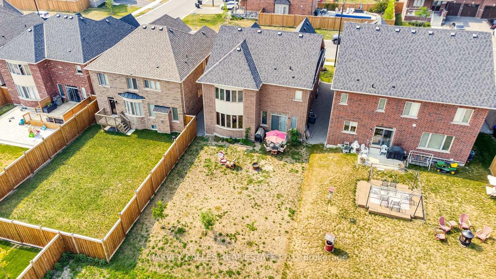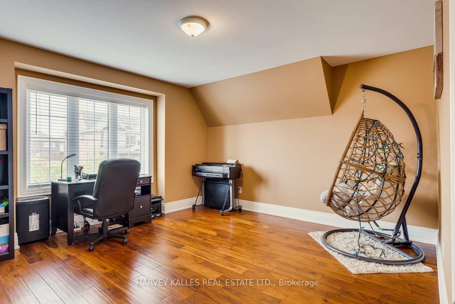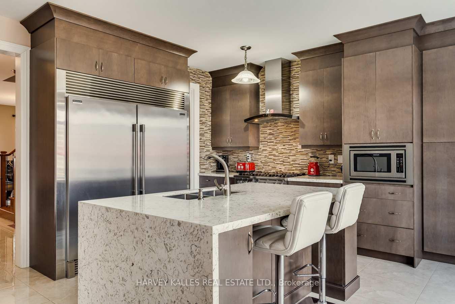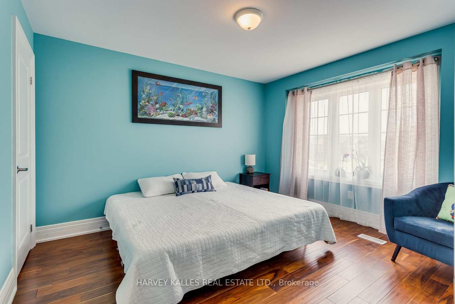$1,059,000
Available - For Sale
Listing ID: S11929793
61 Mcisaac Driv , Springwater, L4M 4S4, Simcoe
| Beautiful 2,594 Sq. Ft. w/5 Beds, Laundry On The 2nd Flr. The Main Flr Features Inside Entry From The 2-Car Garage To A Mud Rm & Powder Rm. Gleaming Marble Flooring That Flows From The Foyer Into The Custom Kitchen, All New Engineered Hrdwd Flooring Completes The Living Rm & Dining Rm. The Kitchen Boasts All New Custom Cabinetry, Quartz Counters, An Island, A Walk-In Pantry, Stainless Steel Side-By-Side Fridge & Freezer, Dishwasher & B/I Microwave, 36" Brigade Gas Range. The Space Is Complete w/Walk-Out To Large Yard & Is Open To The Family Rm Complete w/Bow Window, Stone Feature Wall & Gas Fireplace. The Upper Level Has All Brand New Engineered Hrdwd Throughout All 5 Bdrms & The Office. The Primary Bdrm Features A Lovely Bow Window, A Walk-In Closet & 5-Pc Bath Complete w/Glass Tiled Shower, Double Sink & Soaker Tub. This Level Has A Laundry Rm w/Front Loading Washer/Dryer & Marble Floor. |
| Price | $1,059,000 |
| Taxes: | $4999.36 |
| Occupancy: | Owner |
| Address: | 61 Mcisaac Driv , Springwater, L4M 4S4, Simcoe |
| Directions/Cross Streets: | Barrie Hill Rd & Mcisaac Drive |
| Rooms: | 12 |
| Bedrooms: | 4 |
| Bedrooms +: | 0 |
| Family Room: | F |
| Basement: | Full, Unfinished |
| Level/Floor | Room | Length(ft) | Width(ft) | Descriptions | |
| Room 1 | Main | Living Ro | 52.81 | 52.48 | Hardwood Floor, Fireplace, Bay Window |
| Room 2 | Main | Dining Ro | 33.13 | 41.33 | Hardwood Floor, Window, Open Concept |
| Room 3 | Main | Kitchen | 56.15 | 43.62 | Centre Island, Stainless Steel Appl, W/O To Garage |
| Room 4 | Main | Bathroom | |||
| Room 5 | Second | Primary B | 52.81 | 39.69 | Hardwood Floor, 5 Pc Ensuite, Closet |
| Room 6 | Second | Bedroom 2 | 39.69 | 32.8 | Hardwood Floor, Window, Closet |
| Room 7 | Second | Bedroom 3 | 35.75 | 39.69 | Hardwood Floor, Window, Closet |
| Room 8 | Second | Bedroom 4 | 41.98 | 42.64 | Hardwood Floor, Window, Closet |
| Room 9 | Second | Bedroom 5 | 51.17 | 41.33 | Hardwood Floor, Window, Closet |
| Room 10 | Second | Bathroom | 23.32 | 17.38 | 4 Pc Bath, Double Sink, Porcelain Floor |
| Room 11 | Second | Laundry | 25.26 | 16.76 | Ceramic Floor, Ceramic Sink, California Shutters |
| Washroom Type | No. of Pieces | Level |
| Washroom Type 1 | 2 | Main |
| Washroom Type 2 | 5 | Second |
| Washroom Type 3 | 4 | Second |
| Washroom Type 4 | 0 | |
| Washroom Type 5 | 0 |
| Total Area: | 0.00 |
| Property Type: | Detached |
| Style: | 2-Storey |
| Exterior: | Brick |
| Garage Type: | Attached |
| (Parking/)Drive: | Private |
| Drive Parking Spaces: | 2 |
| Park #1 | |
| Parking Type: | Private |
| Park #2 | |
| Parking Type: | Private |
| Pool: | None |
| Approximatly Square Footage: | 2500-3000 |
| CAC Included: | N |
| Water Included: | N |
| Cabel TV Included: | N |
| Common Elements Included: | N |
| Heat Included: | N |
| Parking Included: | N |
| Condo Tax Included: | N |
| Building Insurance Included: | N |
| Fireplace/Stove: | Y |
| Heat Type: | Forced Air |
| Central Air Conditioning: | Central Air |
| Central Vac: | N |
| Laundry Level: | Syste |
| Ensuite Laundry: | F |
| Sewers: | Sewer |
$
%
Years
This calculator is for demonstration purposes only. Always consult a professional
financial advisor before making personal financial decisions.
| Although the information displayed is believed to be accurate, no warranties or representations are made of any kind. |
| HARVEY KALLES REAL ESTATE LTD. |
|
|

Mak Azad
Broker
Dir:
647-831-6400
Bus:
416-298-8383
Fax:
416-298-8303
| Book Showing | Email a Friend |
Jump To:
At a Glance:
| Type: | Freehold - Detached |
| Area: | Simcoe |
| Municipality: | Springwater |
| Neighbourhood: | Minesing |
| Style: | 2-Storey |
| Tax: | $4,999.36 |
| Beds: | 4 |
| Baths: | 3 |
| Fireplace: | Y |
| Pool: | None |
Locatin Map:
Payment Calculator:

