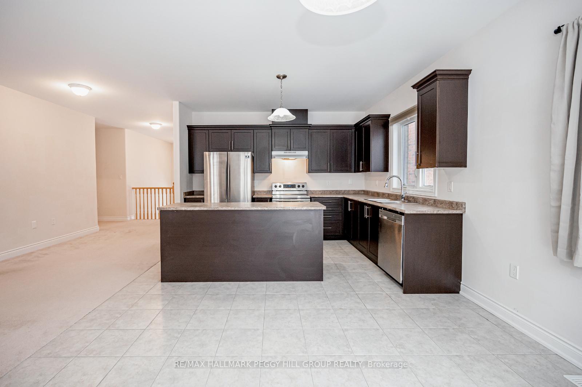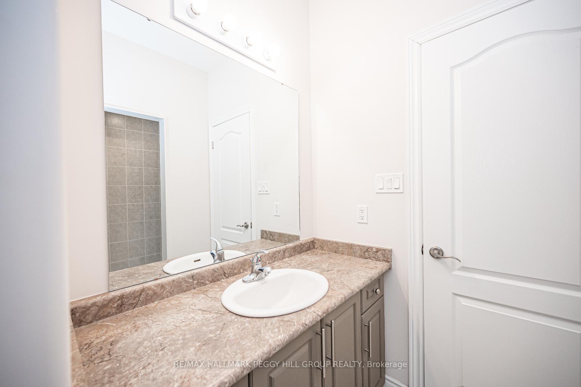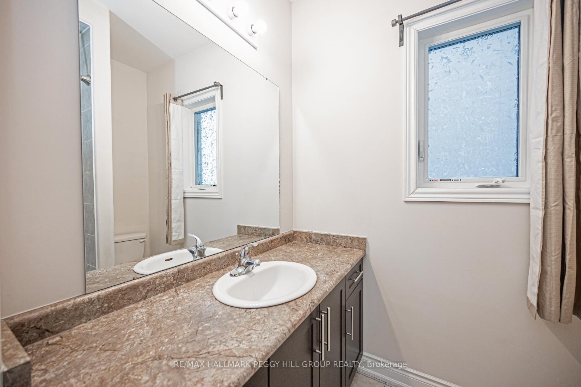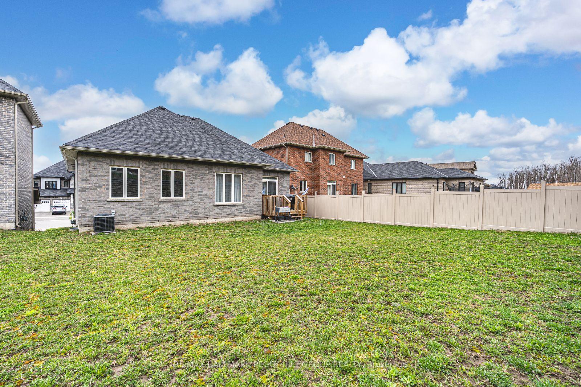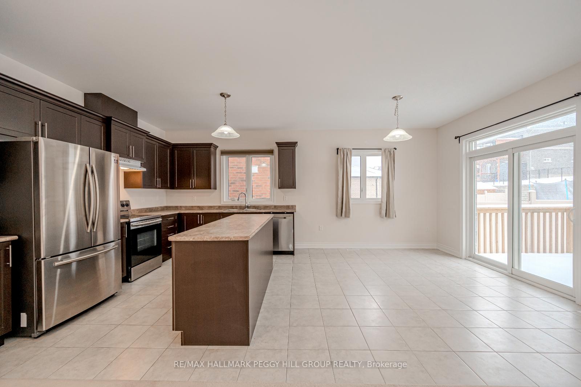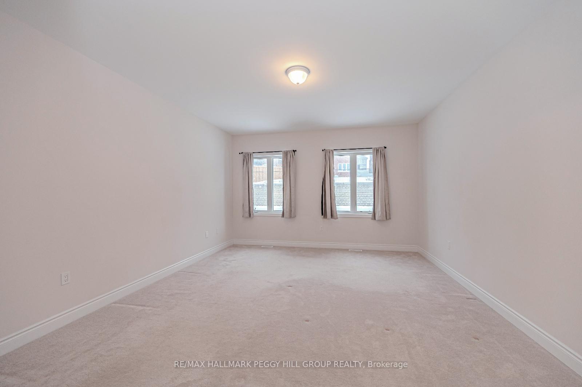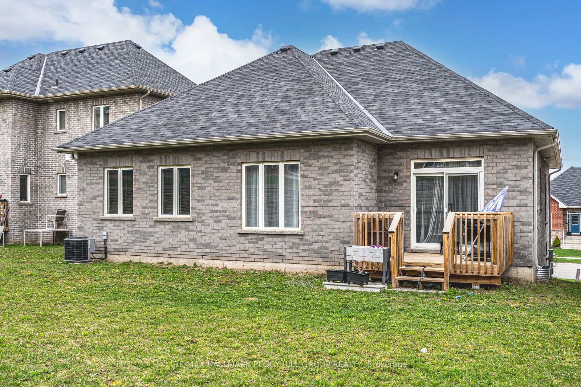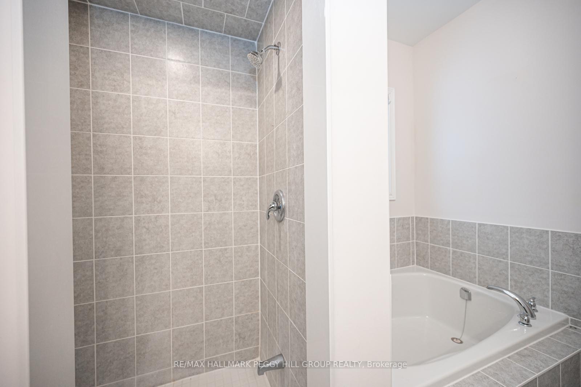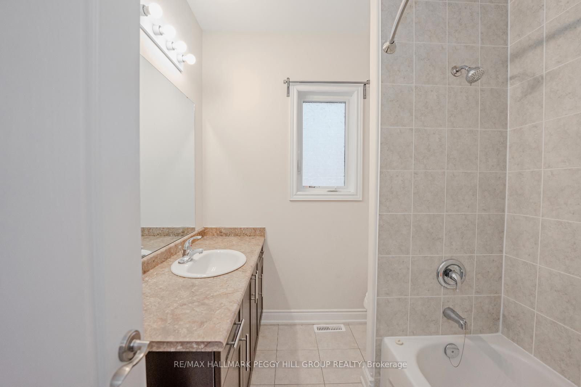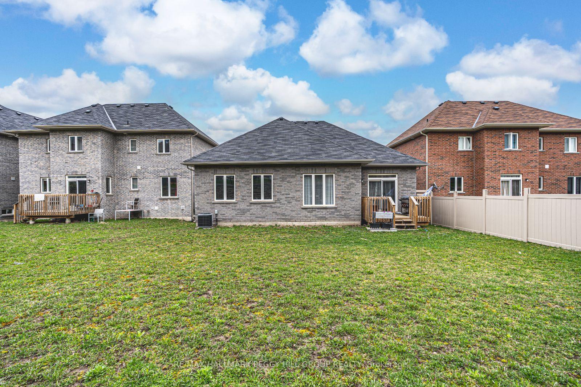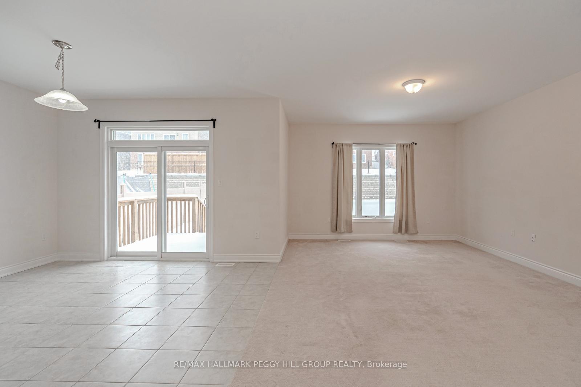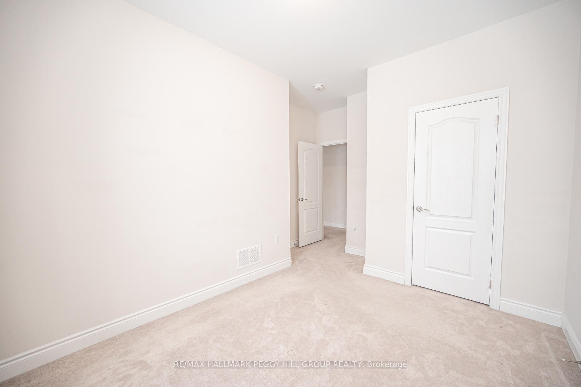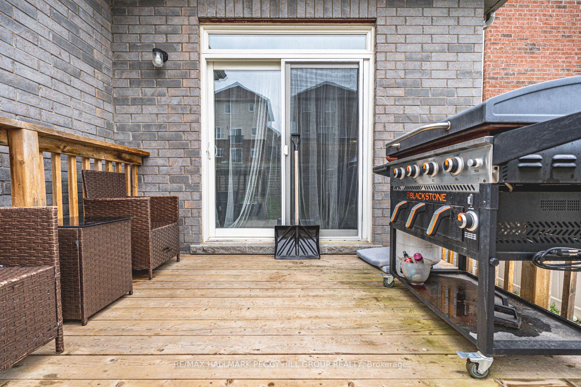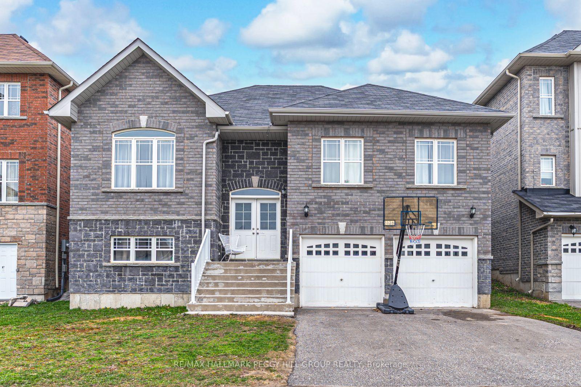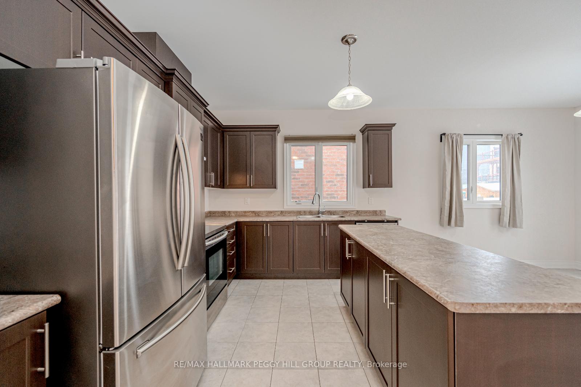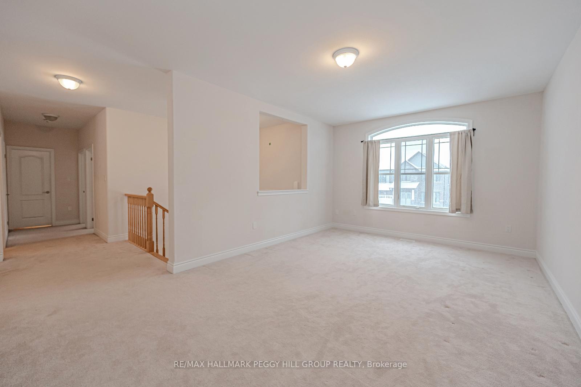$3,000
Available - For Rent
Listing ID: S12130149
3126 Monarch Driv , Orillia, L3V 8K3, Simcoe
| MODERN BUNGALOW FOR LEASE NEAR LAKEHEAD UNIVERSITY, PARKS & EVERYDAY CONVENIENCES! This 2019-built bungalow for lease offers over 1,900 square feet of bright, comfortable living space in a location that puts everything within easy reach! Enjoy quick access to parks, trails, Bass Lake Provincial Park, Hawk Ridge Golf Club, an off-leash dog park and Highway 11, plus walk to Lakehead University, Costco, Walmart, Zehrs, Home Depot, Food Basics, Tim Hortons, Starbucks, Montanas BBQ & Bar and the movie theatre. Inside, the open-concept kitchen shines with stainless steel appliances, a centre island, generous cabinetry and a walkout to the backyard deck. The main floor features three spacious bedrooms, including a primary bedroom with a walk-in closet and private 4-piece ensuite, plus convenient main floor laundry. A partially fenced backyard offers outdoor space to unwind, while the attached double garage and double-wide driveway provide parking for three additional vehicles. A full unfinished basement adds plenty of storage to this well-located home. Dont miss your chance to lease this well-appointed #HomeToStay in one of Orillias most convenient neighbourhoods! |
| Price | $3,000 |
| Taxes: | $0.00 |
| Occupancy: | Tenant |
| Address: | 3126 Monarch Driv , Orillia, L3V 8K3, Simcoe |
| Acreage: | < .50 |
| Directions/Cross Streets: | Orion Blvd/Monarch Dr |
| Rooms: | 7 |
| Bedrooms: | 3 |
| Bedrooms +: | 0 |
| Family Room: | T |
| Basement: | Unfinished, Full |
| Furnished: | Unfu |
| Level/Floor | Room | Length(ft) | Width(ft) | Descriptions | |
| Room 1 | Main | Kitchen | 12.6 | 10 | Stainless Steel Appl, Centre Island, Tile Floor |
| Room 2 | Main | Breakfast | 12.6 | 9.84 | Walk-Out, Tile Floor, Combined w/Kitchen |
| Room 3 | Main | Living Ro | 12.6 | 10.5 | Broadloom, Large Window |
| Room 4 | Main | Family Ro | 12.99 | 15.74 | Large Window, Broadloom |
| Room 5 | Main | Primary B | 14.07 | 17.15 | Walk-In Closet(s), 4 Pc Ensuite, Broadloom |
| Room 6 | Main | Bedroom 2 | 9.25 | 11.41 | Broadloom, Large Window |
| Room 7 | Main | Bedroom 3 | 9.25 | 11.41 | Broadloom, Large Window |
| Washroom Type | No. of Pieces | Level |
| Washroom Type 1 | 4 | Main |
| Washroom Type 2 | 0 | |
| Washroom Type 3 | 0 | |
| Washroom Type 4 | 0 | |
| Washroom Type 5 | 0 |
| Total Area: | 0.00 |
| Approximatly Age: | 6-15 |
| Property Type: | Detached |
| Style: | Bungalow-Raised |
| Exterior: | Brick |
| Garage Type: | Attached |
| (Parking/)Drive: | Private Do |
| Drive Parking Spaces: | 3 |
| Park #1 | |
| Parking Type: | Private Do |
| Park #2 | |
| Parking Type: | Private Do |
| Pool: | None |
| Laundry Access: | Ensuite |
| Other Structures: | Fence - Partia |
| Approximatly Age: | 6-15 |
| Approximatly Square Footage: | 1500-2000 |
| Property Features: | Park, Public Transit |
| CAC Included: | N |
| Water Included: | N |
| Cabel TV Included: | N |
| Common Elements Included: | N |
| Heat Included: | N |
| Parking Included: | N |
| Condo Tax Included: | N |
| Building Insurance Included: | N |
| Fireplace/Stove: | N |
| Heat Type: | Forced Air |
| Central Air Conditioning: | Central Air |
| Central Vac: | N |
| Laundry Level: | Syste |
| Ensuite Laundry: | F |
| Sewers: | Sewer |
| Although the information displayed is believed to be accurate, no warranties or representations are made of any kind. |
| RE/MAX HALLMARK PEGGY HILL GROUP REALTY |
|
|

Mak Azad
Broker
Dir:
647-831-6400
Bus:
416-298-8383
Fax:
416-298-8303
| Book Showing | Email a Friend |
Jump To:
At a Glance:
| Type: | Freehold - Detached |
| Area: | Simcoe |
| Municipality: | Orillia |
| Neighbourhood: | Orillia |
| Style: | Bungalow-Raised |
| Approximate Age: | 6-15 |
| Beds: | 3 |
| Baths: | 2 |
| Fireplace: | N |
| Pool: | None |
Locatin Map:

