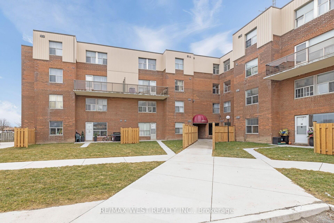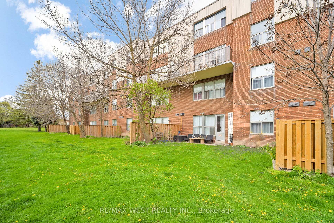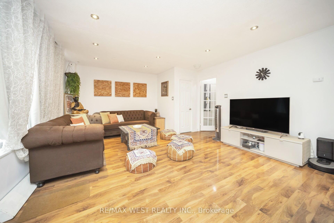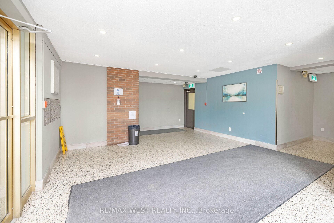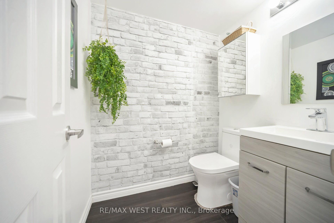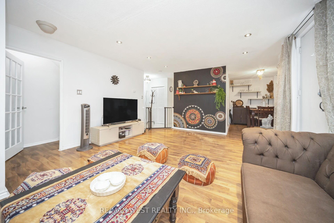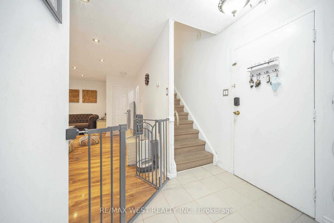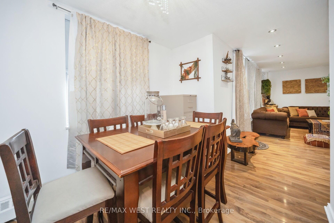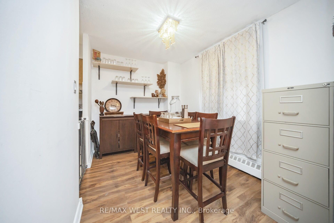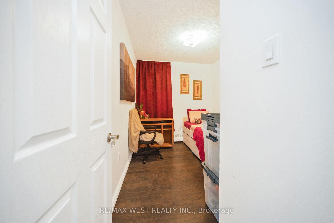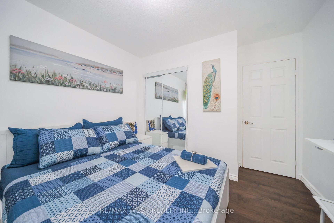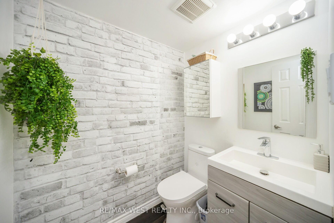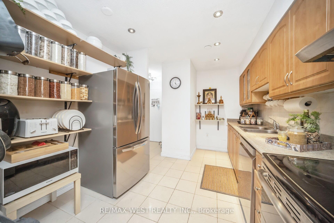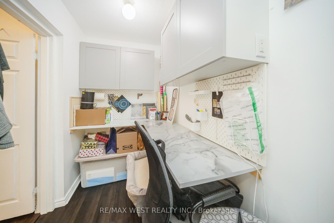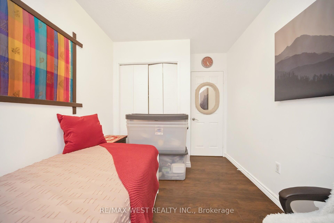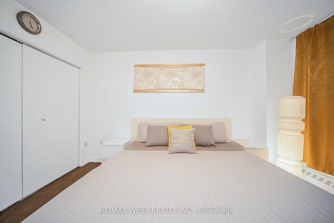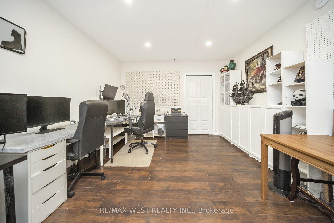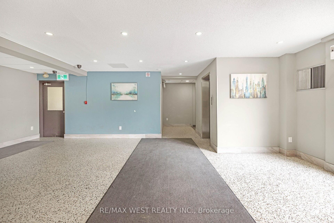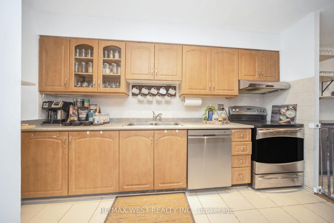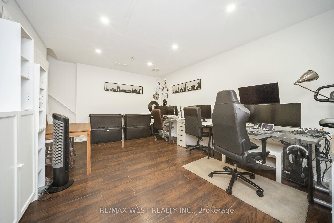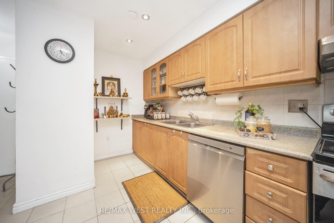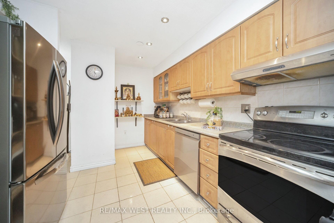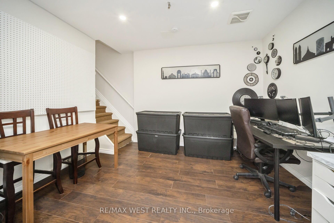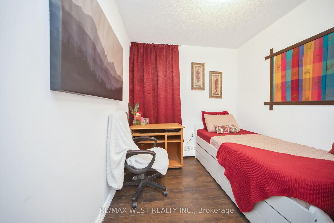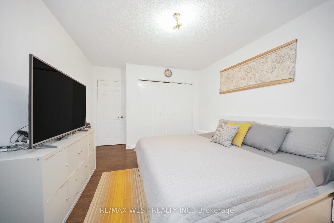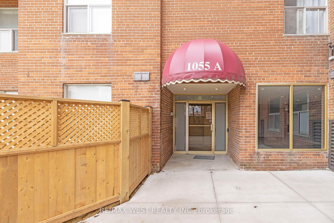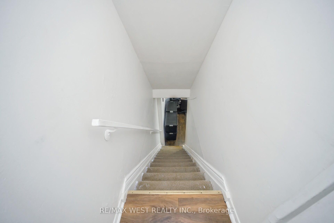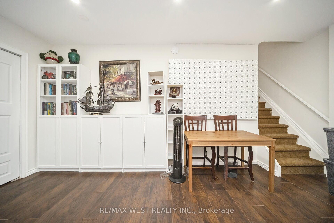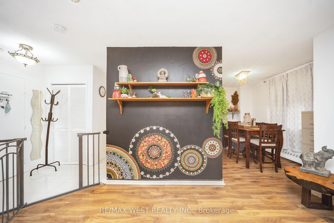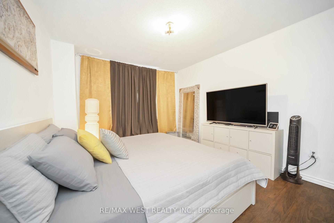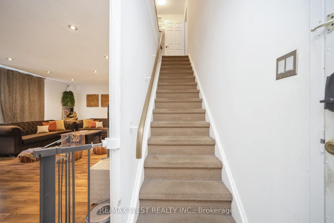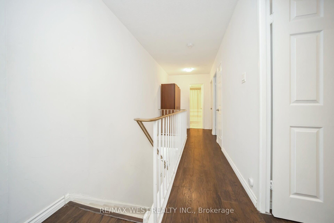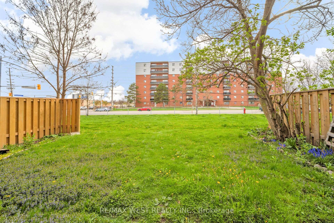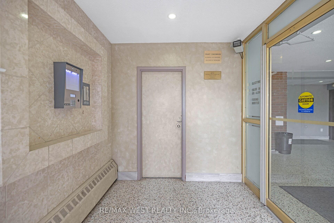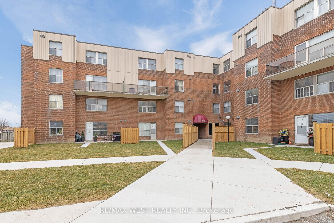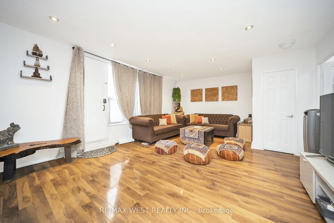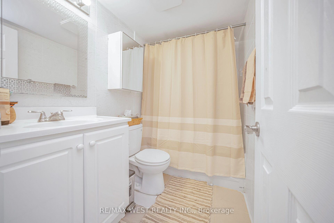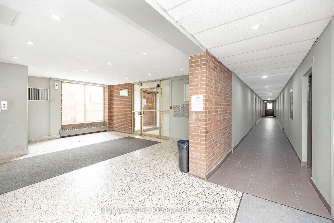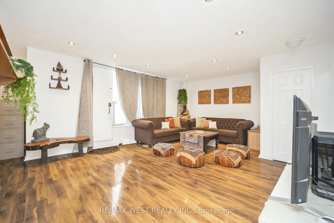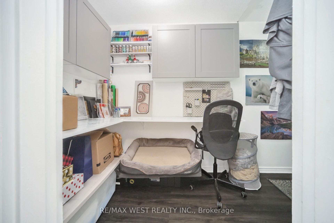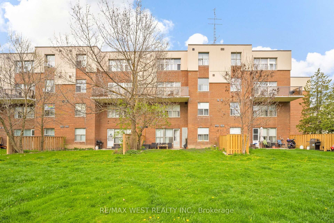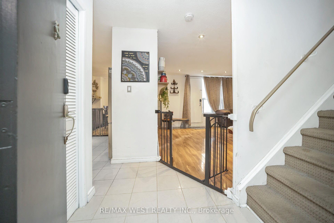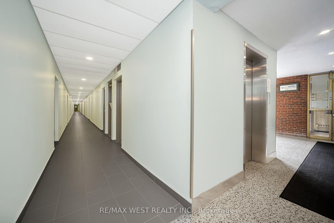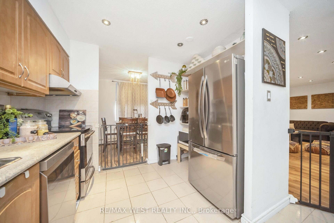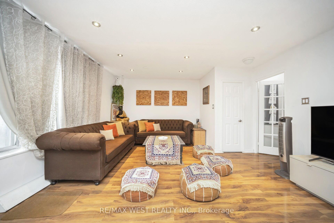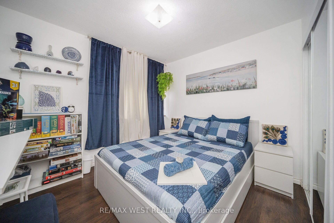$539,000
Available - For Sale
Listing ID: W12130216
1055 A Forestwood Driv , Mississauga, L5C 2T8, Peel
| Welcome to this beautifully maintained and thoughtfully upgraded ground-floor townhouse located in the vibrant, family-friendly Erindalecommunity. This spacious home offers 3 generously sized bedrooms, 2 modern bathrooms, and a fully finished basementperfect for a homeoffice, additional living area, or entertainment space. The functional kitchen is outfitted with sleek, upgraded stainless steel appliances, whilethe open-concept living and dining area seamlessly leads to a private walk-out patio, ideal for relaxing or entertaining guests. Recent upgradesinclude fresh laminate flooring throughout, replacing carpet for a cleaner and more contemporary aesthetic, and a custom-designed Mandalaaccent wall that adds artistic flair to the living room. Custom-built shelving in all closets enhances storage and organization, and the spacioussecond-floor laundry room has been partially converted into a creative mini art studio, complete with six wall-mounted storage cabinets.Wall-mounted AC units in each room provide personalized comfort, and the home is filled with natural light. One dedicated parking spot isincluded. Perfectly situated just steps from parks, schools, shopping, public transit, libraries, and a 24-hour gym, and within walking distanceto Westdale Malloffering grocery stores, restaurants, Service Ontario, and morethis home also provides quick access to Square One, CreditValley Hospital, and major highways. As a special incentive, the owners are offering their beautiful collection of custom-designed artwork,select additional appliances, and most of their space-efficient, curated furniture for a small premiumask your realtor for the full list andpricing. Ideal for first-time buyers or those seeking a well-cared-for and creatively enhanced home in one of Mississaugas most desirableneighbourhoods, this property offers comfort, convenience, and unique character. Dont miss this rare opportunity! |
| Price | $539,000 |
| Taxes: | $1864.90 |
| Occupancy: | Owner |
| Address: | 1055 A Forestwood Driv , Mississauga, L5C 2T8, Peel |
| Postal Code: | L5C 2T8 |
| Province/State: | Peel |
| Directions/Cross Streets: | DUNDAS -ERINDALE STATION RD |
| Level/Floor | Room | Length(ft) | Width(ft) | Descriptions | |
| Room 1 | Main | Living Ro | 19.65 | 14.96 | Laminate, W/O To Patio, Large Window |
| Room 2 | Main | Dining Ro | 11.09 | 8.07 | Laminate, Overlooks Backyard, Window |
| Room 3 | Main | Kitchen | 13.12 | 9.91 | Ceramic Backsplash, Ceramic Floor, Stainless Steel Appl |
| Room 4 | Second | Primary B | 15.09 | 11.05 | Laminate, Window, Closet |
| Room 5 | Second | Bedroom 2 | 11.48 | 10 | Laminate, Window, Closet |
| Room 6 | Second | Bedroom 3 | 11.48 | 8.13 | Laminate, Window, Closet |
| Room 7 | Second | Laundry | 14.01 | 6 | Laminate |
| Room 8 | Basement | Recreatio | 11.71 | 16.89 | Laminate |
| Washroom Type | No. of Pieces | Level |
| Washroom Type 1 | 2 | Main |
| Washroom Type 2 | 3 | Second |
| Washroom Type 3 | 0 | |
| Washroom Type 4 | 0 | |
| Washroom Type 5 | 0 |
| Total Area: | 0.00 |
| Sprinklers: | Carb |
| Washrooms: | 2 |
| Heat Type: | Water |
| Central Air Conditioning: | Window Unit |
| Elevator Lift: | True |
$
%
Years
This calculator is for demonstration purposes only. Always consult a professional
financial advisor before making personal financial decisions.
| Although the information displayed is believed to be accurate, no warranties or representations are made of any kind. |
| RE/MAX WEST REALTY INC. |
|
|

Mak Azad
Broker
Dir:
647-831-6400
Bus:
416-298-8383
Fax:
416-298-8303
| Virtual Tour | Book Showing | Email a Friend |
Jump To:
At a Glance:
| Type: | Com - Condo Townhouse |
| Area: | Peel |
| Municipality: | Mississauga |
| Neighbourhood: | Erindale |
| Style: | 2-Storey |
| Tax: | $1,864.9 |
| Maintenance Fee: | $1,014.42 |
| Beds: | 3 |
| Baths: | 2 |
| Fireplace: | N |
Locatin Map:
Payment Calculator:

