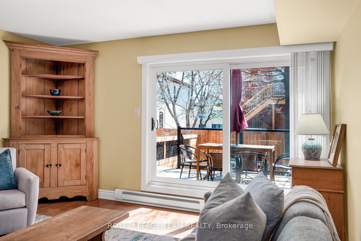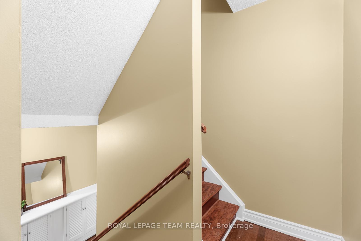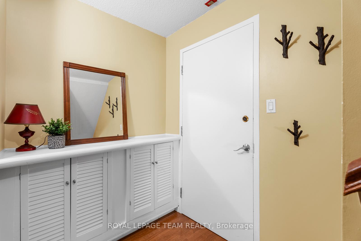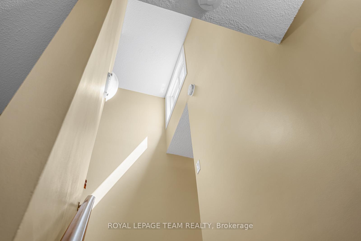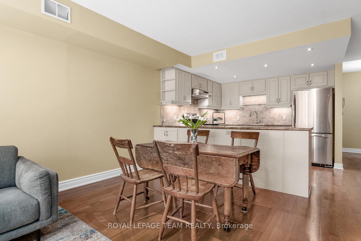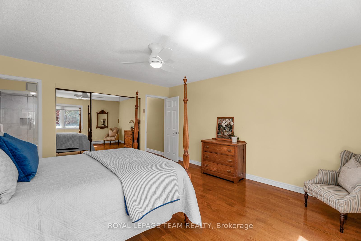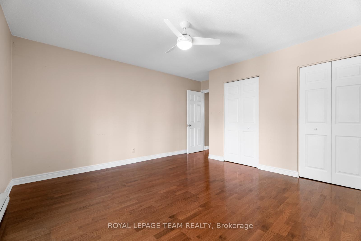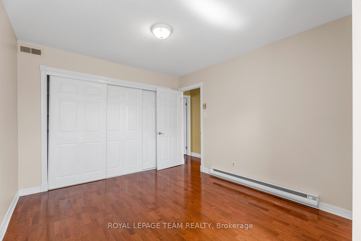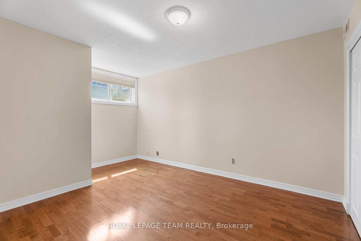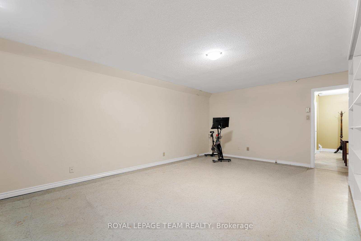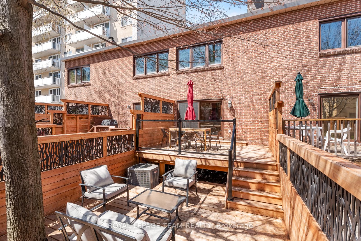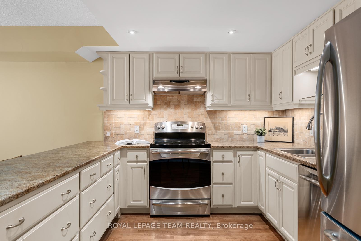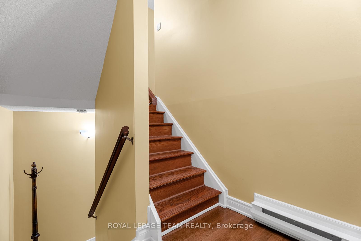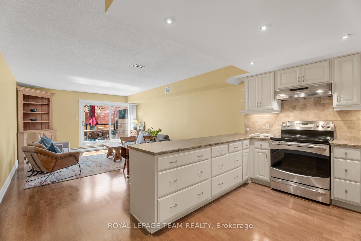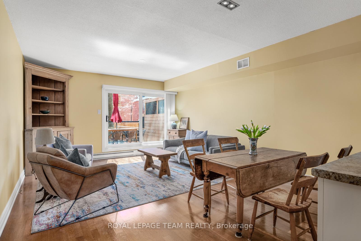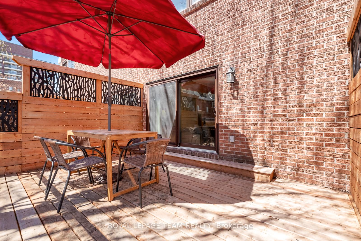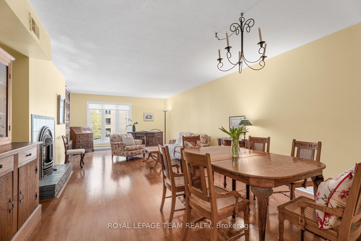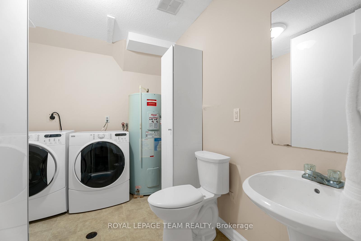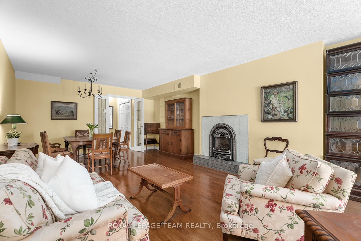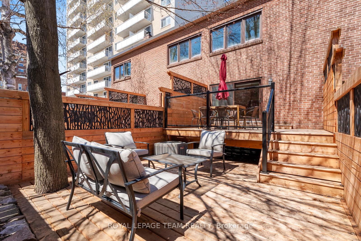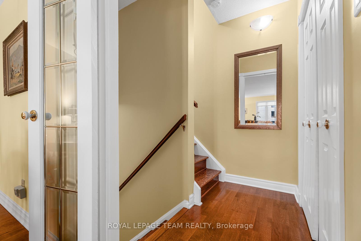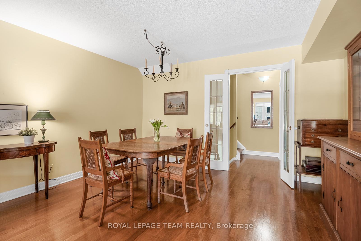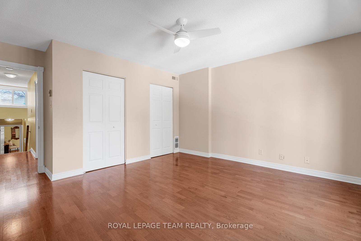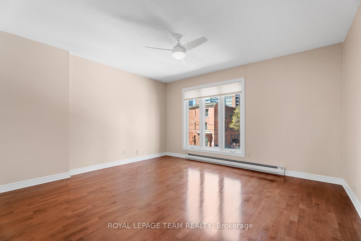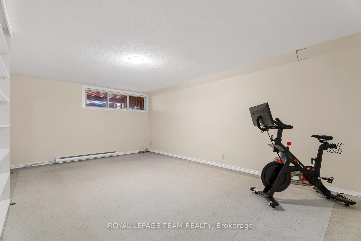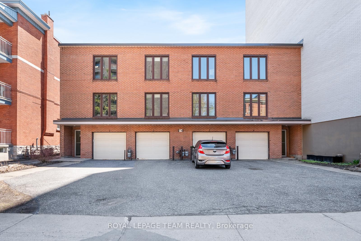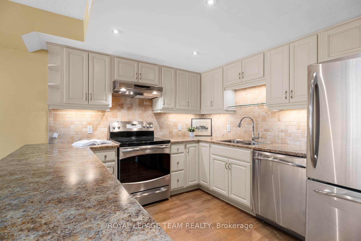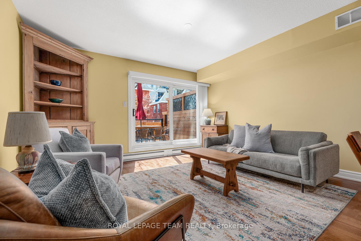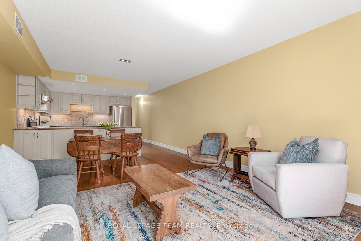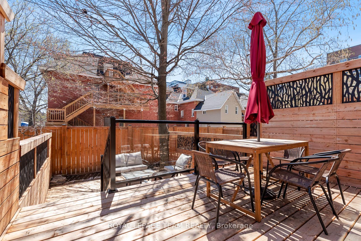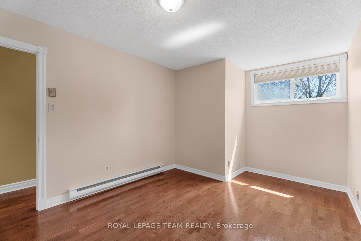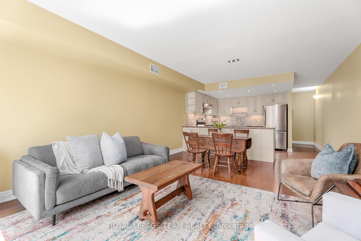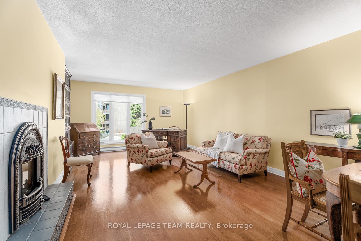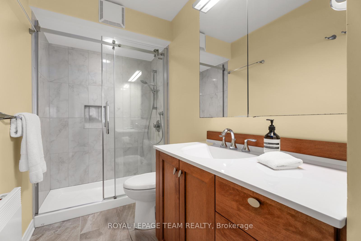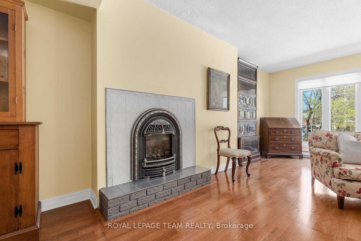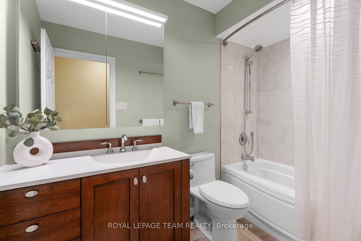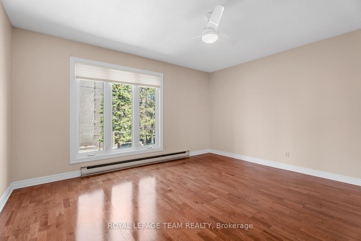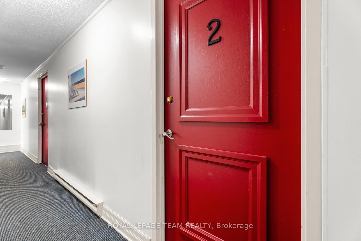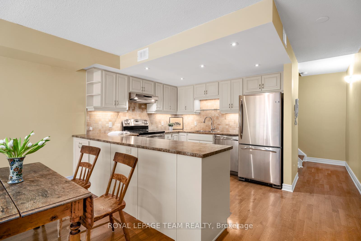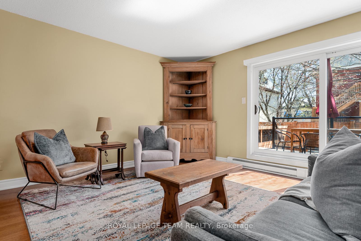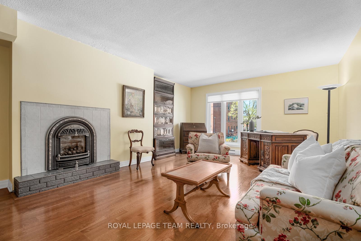$875,000
Available - For Sale
Listing ID: X12129993
74 Somerset Stre West , Ottawa Centre, K2P 0H5, Ottawa
| Experience the best of urban living in the heart of Ottawa's Golden Triangle! This stunning multi-level home at 74 Somerset offers a unique blend of architectural charm and modern convenience, just steps from the Rideau Canal and Queen Elizabeth Driveway. Inside, discover a versatile lower-level rec space, ideal for a home theatre or guest suite. The bright main level features a spacious family room and a beautifully designed L-shaped kitchen with ample cabinetry, opening onto a newly redone front deck. A grand living room with a vintage-inspired gas stove provides the perfect setting for cozy gatherings. The expansive primary suite includes a mirrored closet and spa-like en-suite, while the top level boasts two sun-filled bedrooms. Surrounded by embassies, fine dining, and boutique shopping, this home offers an unparalleled lifestyle in one of Ottawa's most desirable neighborhoods. Don't miss out, we invite you to visit this rare beauty today! |
| Price | $875,000 |
| Taxes: | $5787.00 |
| Assessment Year: | 2024 |
| Occupancy: | Vacant |
| Address: | 74 Somerset Stre West , Ottawa Centre, K2P 0H5, Ottawa |
| Postal Code: | K2P 0H5 |
| Province/State: | Ottawa |
| Directions/Cross Streets: | Elgin St |
| Level/Floor | Room | Length(ft) | Width(ft) | Descriptions | |
| Room 1 | Main | Family Ro | 13.78 | 12.04 | |
| Room 2 | Main | Kitchen | 13.78 | 10.1 | |
| Room 3 | Main | Breakfast | 13.78 | 6.53 | Combined w/Family |
| Room 4 | Second | Living Ro | 24.8 | 13.78 | Combined w/Dining, Fireplace |
| Room 5 | Third | Primary B | 16.14 | 13.78 | |
| Room 6 | Third | Bathroom | 11.64 | 5.41 | 3 Pc Ensuite |
| Room 7 | Third | Bathroom | 9.41 | 4.62 | 4 Pc Bath |
| Room 8 | Upper | Bedroom 2 | 15.09 | 13.78 | |
| Room 9 | Upper | Bedroom 3 | 13.91 | 10.36 | |
| Room 10 | Lower | Recreatio | 18.17 | 13.78 | |
| Room 11 | Lower | Bathroom | 9.87 | 6.72 | Combined w/Laundry, 2 Pc Bath |
| Washroom Type | No. of Pieces | Level |
| Washroom Type 1 | 3 | Second |
| Washroom Type 2 | 4 | Second |
| Washroom Type 3 | 2 | Lower |
| Washroom Type 4 | 0 | |
| Washroom Type 5 | 0 |
| Total Area: | 0.00 |
| Washrooms: | 3 |
| Heat Type: | Baseboard |
| Central Air Conditioning: | Central Air |
| Elevator Lift: | False |
$
%
Years
This calculator is for demonstration purposes only. Always consult a professional
financial advisor before making personal financial decisions.
| Although the information displayed is believed to be accurate, no warranties or representations are made of any kind. |
| ROYAL LEPAGE TEAM REALTY |
|
|

Mak Azad
Broker
Dir:
647-831-6400
Bus:
416-298-8383
Fax:
416-298-8303
| Book Showing | Email a Friend |
Jump To:
At a Glance:
| Type: | Com - Condo Townhouse |
| Area: | Ottawa |
| Municipality: | Ottawa Centre |
| Neighbourhood: | 4104 - Ottawa Centre/Golden Triangle |
| Style: | Multi-Level |
| Tax: | $5,787 |
| Maintenance Fee: | $486.67 |
| Beds: | 3 |
| Baths: | 3 |
| Fireplace: | Y |
Locatin Map:
Payment Calculator:

