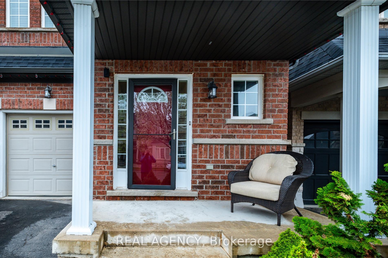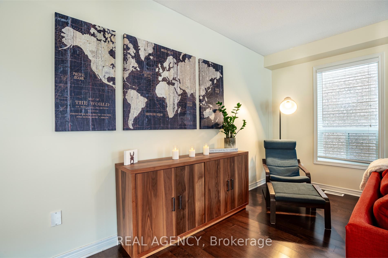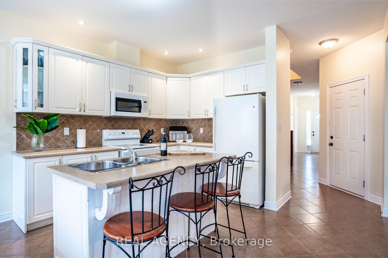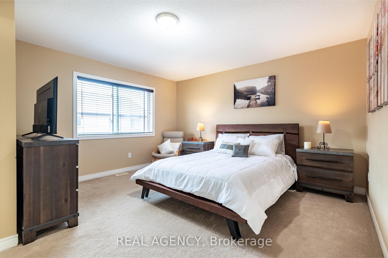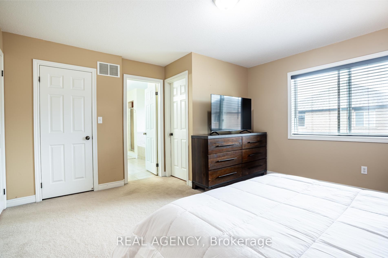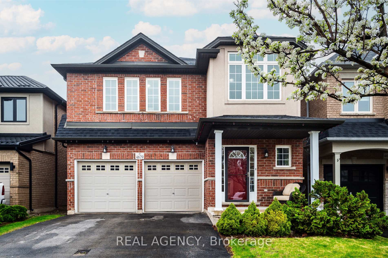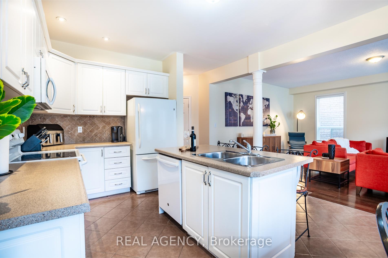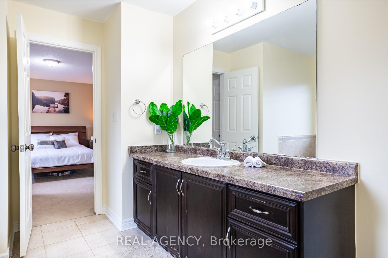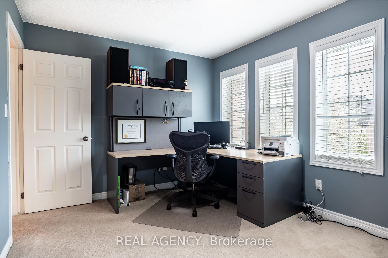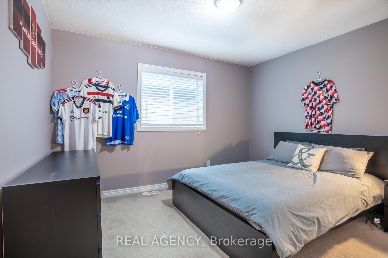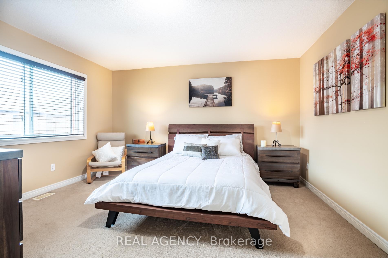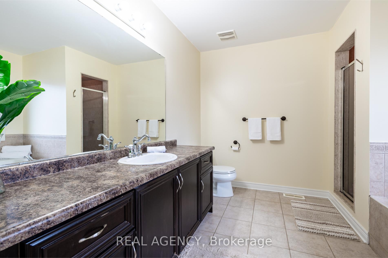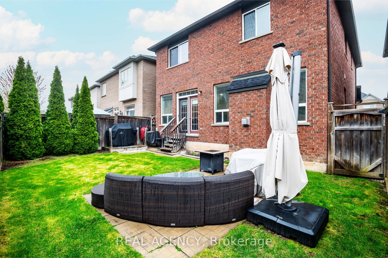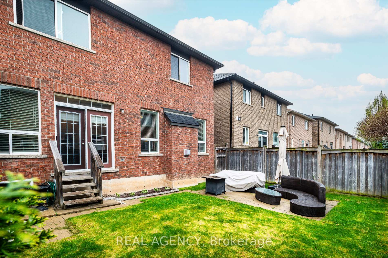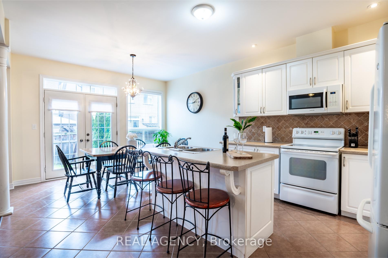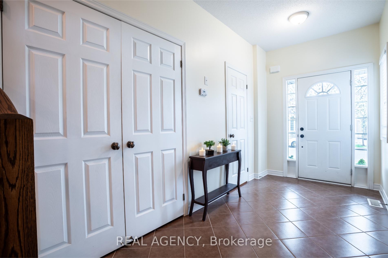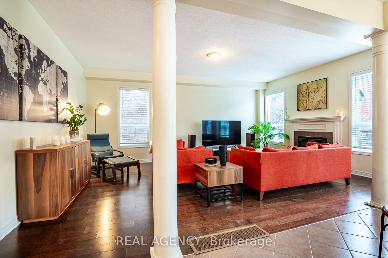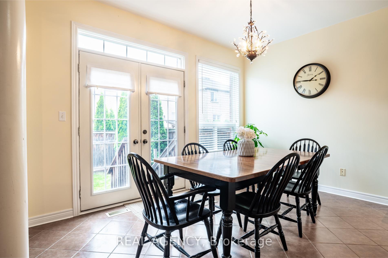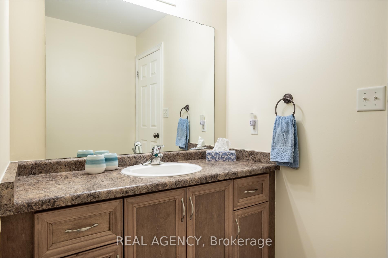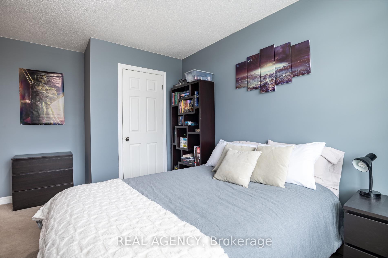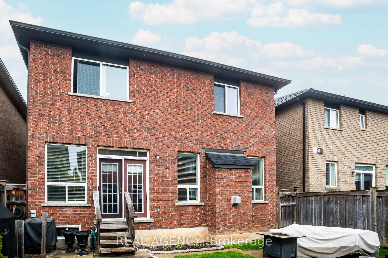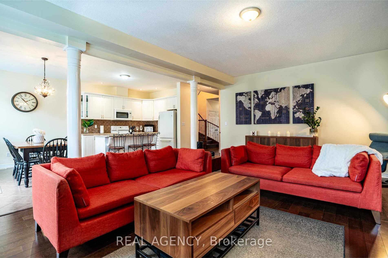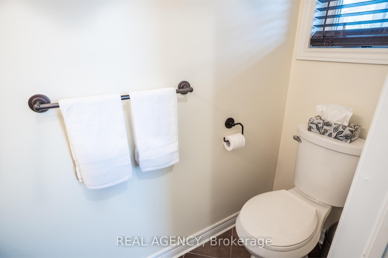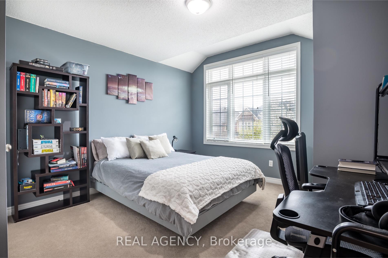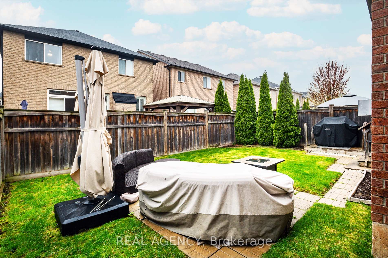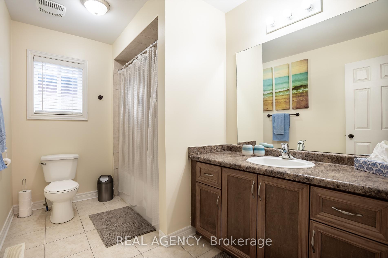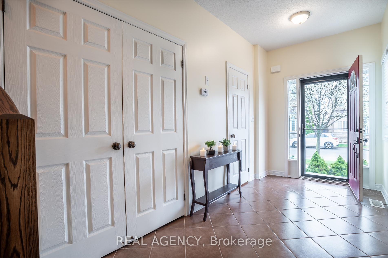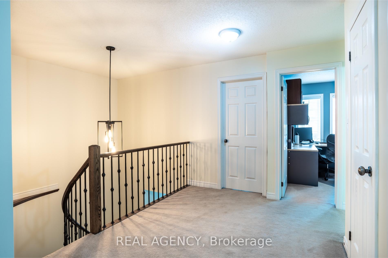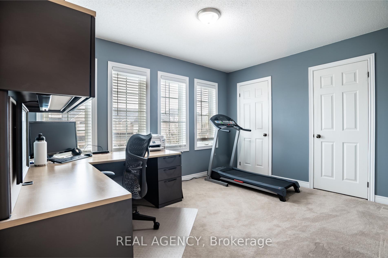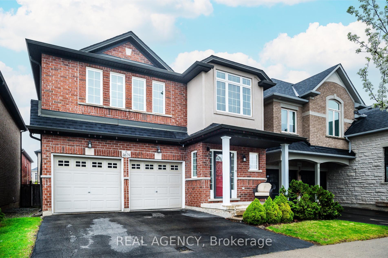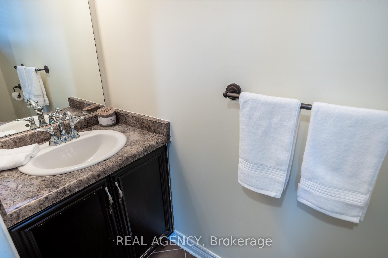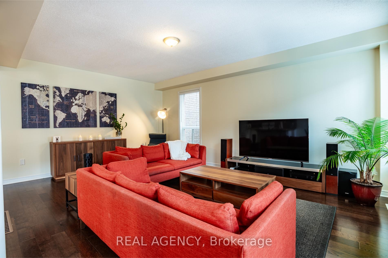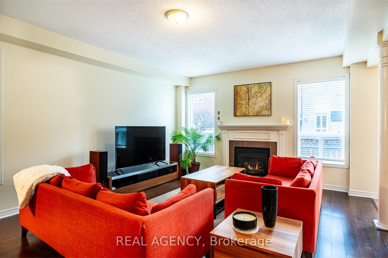$1,488,800
Available - For Sale
Listing ID: W12130142
4679 Webb Stre South , Burlington, L7M 0E3, Halton
| Welcome to this stunning open-concept home in the heart of vibrant Alton Village! Offering over 2,300 sq ft of thoughtfully designed living space, thisfamily-friendly gem features a double garage, elegant oak staircase, soaring ceilings, warm hardwood flooring throughout the main level, cozy broadloom on the upper level. This home has been thoughtfully maintained, including recently updated with a new roof installed 8 months ago, which will provide long term durability and peace of mind.The spacious great room with a gas fireplace seamlessly flows into the stylish eat-in chefs kitchen, complete with a large island and French doors that open to a fully fenced backyard that provides privacy, perfect for entertaining or family gatherings.Upstairs, you will find four generously sized bedrooms, a convenient second-floor laundry room, and a freshly painted interior throughout. The luxurious primary suite is a true retreat, featuring a spa-inspired ensuite with a deep soaker tuband a separate glass-enclosed shower. |
| Price | $1,488,800 |
| Taxes: | $2972.00 |
| Assessment Year: | 2024 |
| Occupancy: | Tenant |
| Address: | 4679 Webb Stre South , Burlington, L7M 0E3, Halton |
| Directions/Cross Streets: | Thomas Alton/Ferguson |
| Rooms: | 8 |
| Bedrooms: | 4 |
| Bedrooms +: | 0 |
| Family Room: | F |
| Basement: | Unfinished |
| Level/Floor | Room | Length(ft) | Width(ft) | Descriptions | |
| Room 1 | Main | Great Roo | 20.01 | 13274.16 | Fireplace, Hardwood Floor |
| Room 2 | Main | Kitchen | 20.83 | 12.5 | Eat-in Kitchen, Walk-Out |
| Room 3 | Main | Bathroom | 7.71 | 5.9 | 2 Pc Bath |
| Room 4 | Second | Primary B | 16.01 | 14.33 | Walk-In Closet(s), 4 Pc Ensuite |
| Room 5 | Second | Bedroom | 12.33 | 12 | Closet, Broadloom |
| Room 6 | Second | Bedroom | 12.99 | 9.68 | Closet, Broadloom |
| Room 7 | Second | Bedroom | 12 | 10 | Closet, Broadloom |
| Room 8 | Second | Laundry | 6.56 | 4.92 |
| Washroom Type | No. of Pieces | Level |
| Washroom Type 1 | 4 | Second |
| Washroom Type 2 | 2 | Main |
| Washroom Type 3 | 0 | |
| Washroom Type 4 | 0 | |
| Washroom Type 5 | 0 |
| Total Area: | 0.00 |
| Property Type: | Detached |
| Style: | 2-Storey |
| Exterior: | Brick |
| Garage Type: | Attached |
| (Parking/)Drive: | Inside Ent |
| Drive Parking Spaces: | 2 |
| Park #1 | |
| Parking Type: | Inside Ent |
| Park #2 | |
| Parking Type: | Inside Ent |
| Park #3 | |
| Parking Type: | Private |
| Pool: | None |
| Approximatly Square Footage: | 2000-2500 |
| Property Features: | Fenced Yard, Golf |
| CAC Included: | N |
| Water Included: | N |
| Cabel TV Included: | N |
| Common Elements Included: | N |
| Heat Included: | N |
| Parking Included: | N |
| Condo Tax Included: | N |
| Building Insurance Included: | N |
| Fireplace/Stove: | Y |
| Heat Type: | Forced Air |
| Central Air Conditioning: | Central Air |
| Central Vac: | N |
| Laundry Level: | Syste |
| Ensuite Laundry: | F |
| Elevator Lift: | False |
| Sewers: | Sewer |
| Utilities-Cable: | A |
| Utilities-Hydro: | Y |
$
%
Years
This calculator is for demonstration purposes only. Always consult a professional
financial advisor before making personal financial decisions.
| Although the information displayed is believed to be accurate, no warranties or representations are made of any kind. |
| REAL AGENCY |
|
|

Mak Azad
Broker
Dir:
647-831-6400
Bus:
416-298-8383
Fax:
416-298-8303
| Book Showing | Email a Friend |
Jump To:
At a Glance:
| Type: | Freehold - Detached |
| Area: | Halton |
| Municipality: | Burlington |
| Neighbourhood: | Alton |
| Style: | 2-Storey |
| Tax: | $2,972 |
| Beds: | 4 |
| Baths: | 3 |
| Fireplace: | Y |
| Pool: | None |
Locatin Map:
Payment Calculator:

