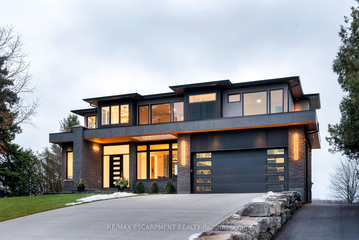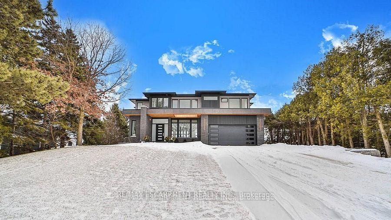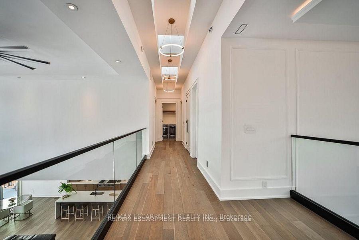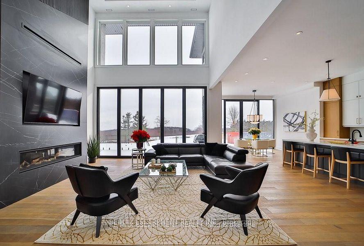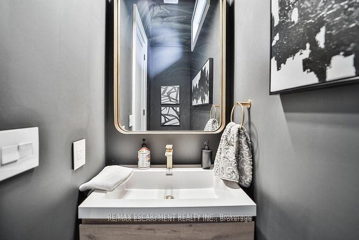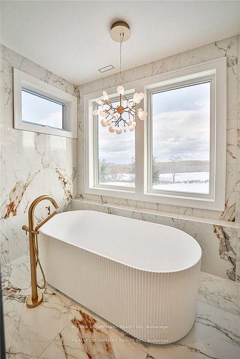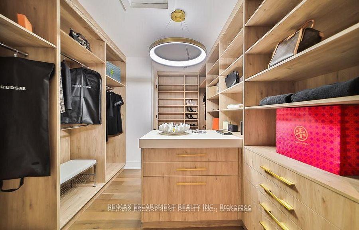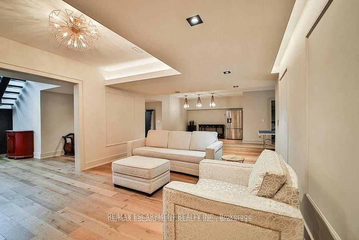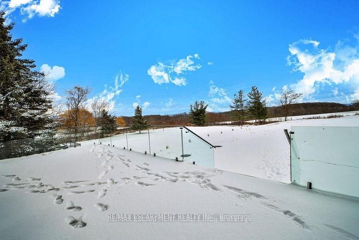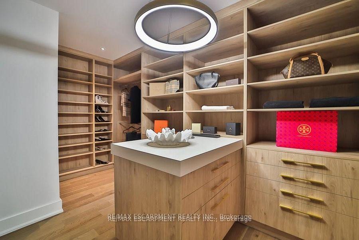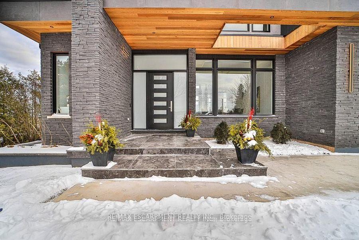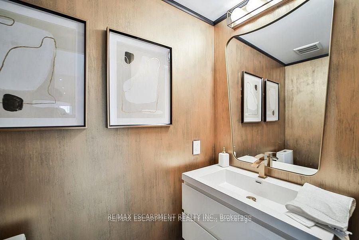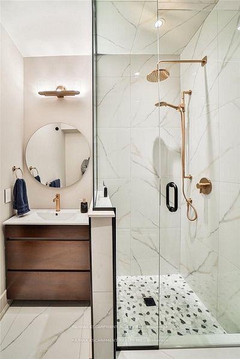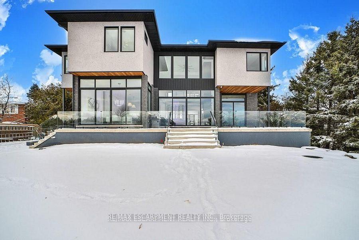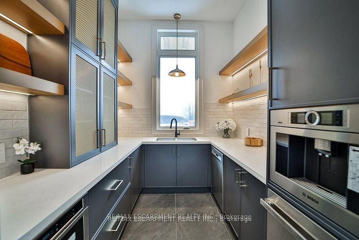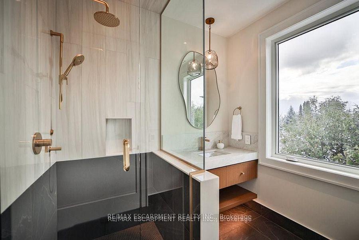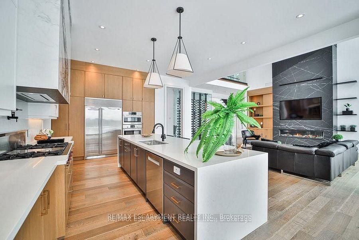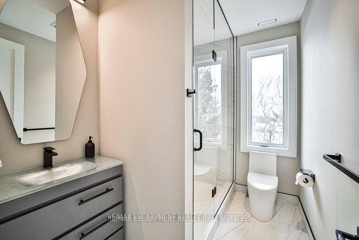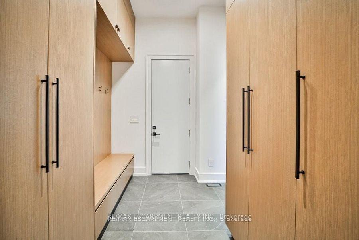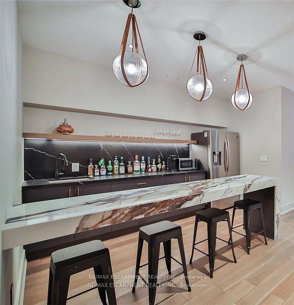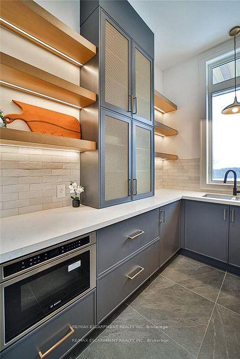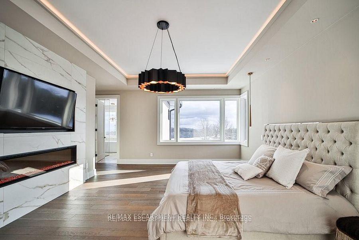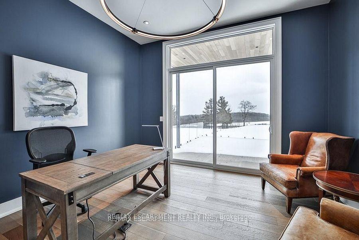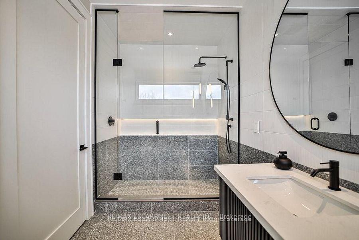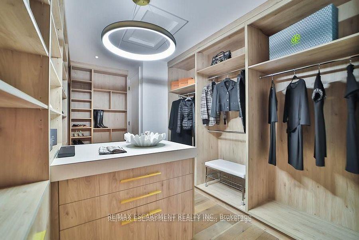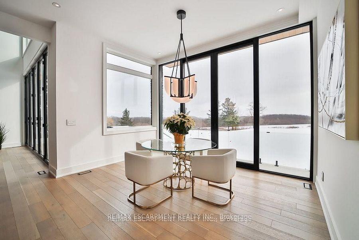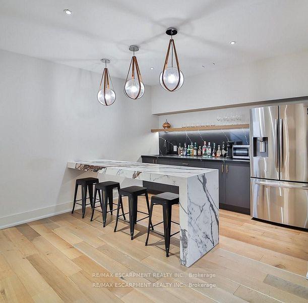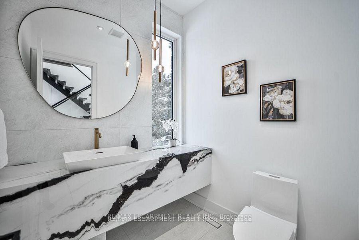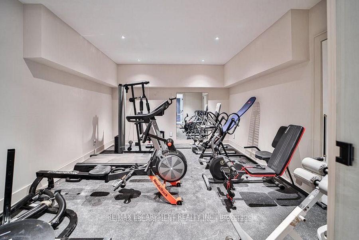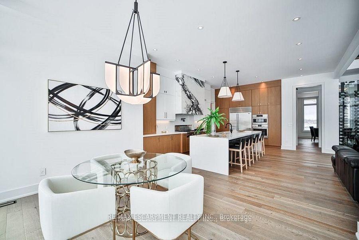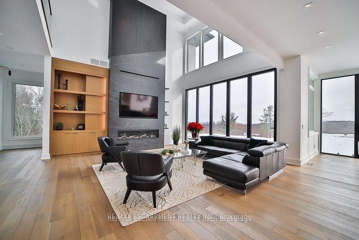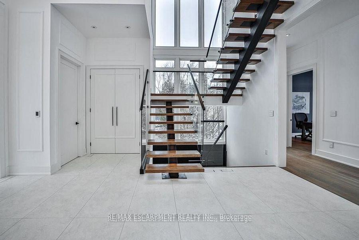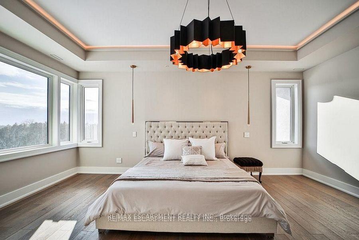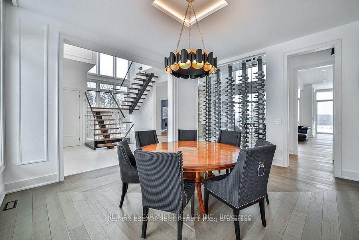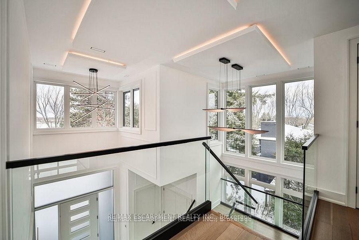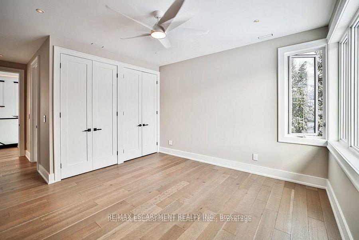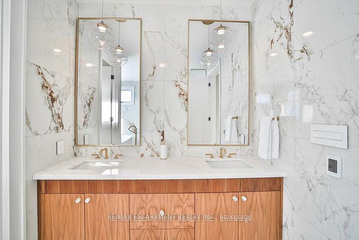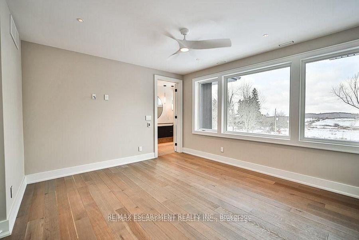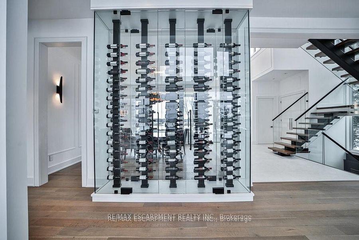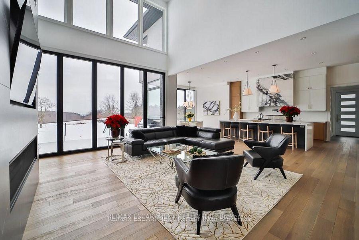$4,999,999
Available - For Sale
Listing ID: W11968169
2284 #1 Side , Burlington, L7P 0S7, Halton
| Incredible one year old modern home, 4650 sq ft of above grade living space, with 1700 sq ft finished walk up basement. Enjoy the beautiful views of Escarpment and Lake Ontario, backing on to the Bruce trail and farm land. Five bedrooms all with ensuits, a Nanny suite with separate entrance. Three extra powder rooms (total 8 bathrooms) for convenience. Take in beautiful sunrises from the east and watch breathtaking sunsets in the west from this one acre lot. This home has been designed with ease of living, allowing 22 parking spots on this one acre lot. The backyard has plenty of space to design your own oasis. Convenient country living on Burlington's prestigious #1 sideroad, only minutes away from all amenities. |
| Price | $4,999,999 |
| Taxes: | $8090.00 |
| Occupancy: | Owner |
| Address: | 2284 #1 Side , Burlington, L7P 0S7, Halton |
| Acreage: | .50-1.99 |
| Directions/Cross Streets: | Guelph Line north of Dundas, turn west on #1 sideroad |
| Rooms: | 10 |
| Bedrooms: | 5 |
| Bedrooms +: | 0 |
| Family Room: | F |
| Basement: | Finished wit |
| Level/Floor | Room | Length(ft) | Width(ft) | Descriptions | |
| Room 1 | Main | Dining Ro | 14.01 | 10 | Hardwood Floor |
| Room 2 | Main | Living Ro | 20.01 | 18.01 | Hardwood Floor, Sliding Doors |
| Room 3 | Main | Office | 14.01 | 12.99 | Sliding Doors |
| Room 4 | Main | Foyer | 18.01 | 10 | Hardwood Floor |
| Room 5 | Main | Pantry | 8.99 | 8 | Hardwood Floor |
| Room 6 | Second | Primary B | 18.99 | 14.99 | Ensuite Bath, Fireplace |
| Room 7 | Second | Bathroom | 14.01 | 11.97 | 5 Pc Ensuite, Closet |
| Room 8 | Second | Bathroom | 14.01 | 12.99 | 3 Pc Bath |
| Room 9 | Second | Bathroom | 14.01 | 12.99 | 3 Pc Ensuite |
| Room 10 | Second | Bedroom | 12.99 | 12.99 | |
| Room 11 | Lower | Kitchen | 14.01 | 10 | Combined w/Dining |
| Room 12 | Basement | Family Ro | 16.99 | 14.01 |
| Washroom Type | No. of Pieces | Level |
| Washroom Type 1 | 5 | Second |
| Washroom Type 2 | 3 | Second |
| Washroom Type 3 | 2 | Main |
| Washroom Type 4 | 2 | Basement |
| Washroom Type 5 | 0 |
| Total Area: | 0.00 |
| Approximatly Age: | 0-5 |
| Property Type: | Detached |
| Style: | 2-Storey |
| Exterior: | Brick, Concrete |
| Garage Type: | Built-In |
| (Parking/)Drive: | Private |
| Drive Parking Spaces: | 20 |
| Park #1 | |
| Parking Type: | Private |
| Park #2 | |
| Parking Type: | Private |
| Pool: | None |
| Approximatly Age: | 0-5 |
| Approximatly Square Footage: | 3500-5000 |
| Property Features: | Golf, Greenbelt/Conserva |
| CAC Included: | N |
| Water Included: | N |
| Cabel TV Included: | N |
| Common Elements Included: | N |
| Heat Included: | N |
| Parking Included: | N |
| Condo Tax Included: | N |
| Building Insurance Included: | N |
| Fireplace/Stove: | Y |
| Heat Type: | Forced Air |
| Central Air Conditioning: | Central Air |
| Central Vac: | N |
| Laundry Level: | Syste |
| Ensuite Laundry: | F |
| Elevator Lift: | False |
| Sewers: | Septic |
| Water: | Drilled W |
| Water Supply Types: | Drilled Well |
| Utilities-Cable: | Y |
| Utilities-Hydro: | Y |
$
%
Years
This calculator is for demonstration purposes only. Always consult a professional
financial advisor before making personal financial decisions.
| Although the information displayed is believed to be accurate, no warranties or representations are made of any kind. |
| RE/MAX ESCARPMENT REALTY INC. |
|
|

Mak Azad
Broker
Dir:
647-831-6400
Bus:
416-298-8383
Fax:
416-298-8303
| Virtual Tour | Book Showing | Email a Friend |
Jump To:
At a Glance:
| Type: | Freehold - Detached |
| Area: | Halton |
| Municipality: | Burlington |
| Neighbourhood: | Rural Burlington |
| Style: | 2-Storey |
| Approximate Age: | 0-5 |
| Tax: | $8,090 |
| Beds: | 5 |
| Baths: | 8 |
| Fireplace: | Y |
| Pool: | None |
Locatin Map:
Payment Calculator:

