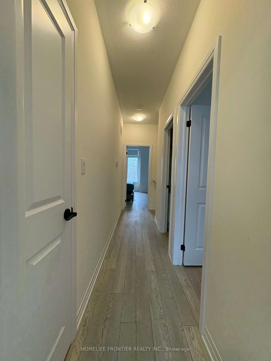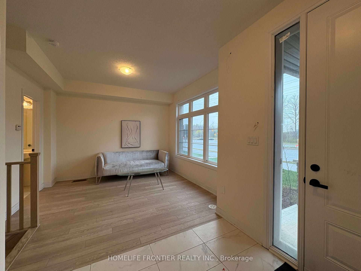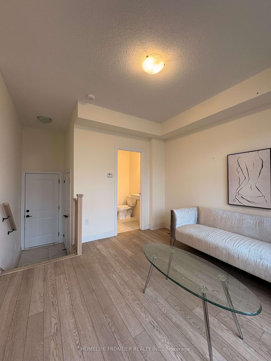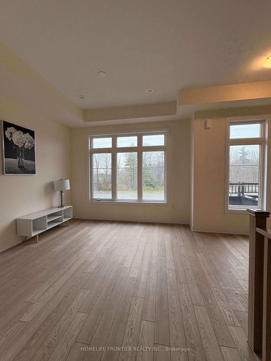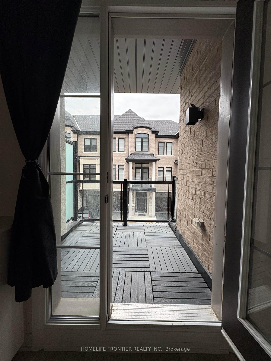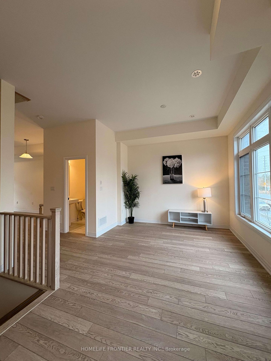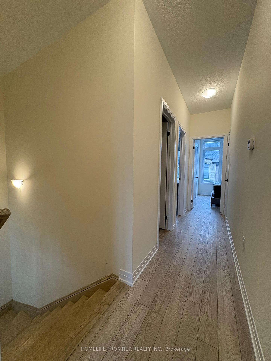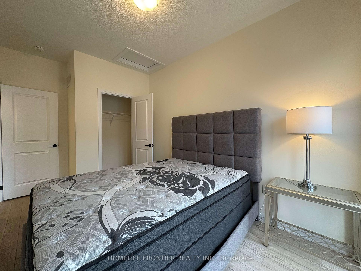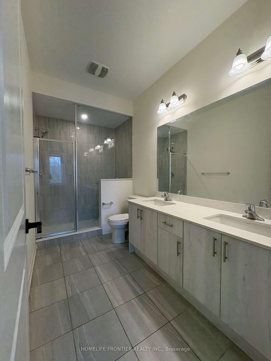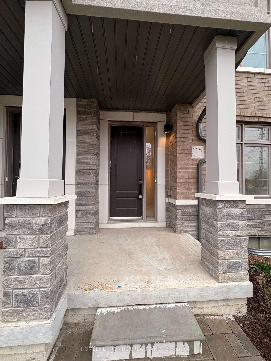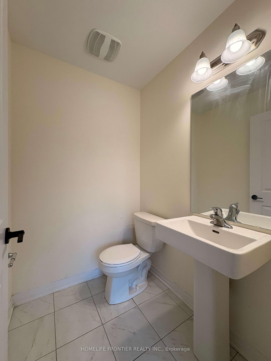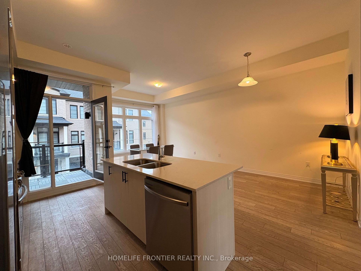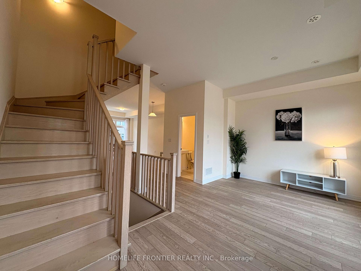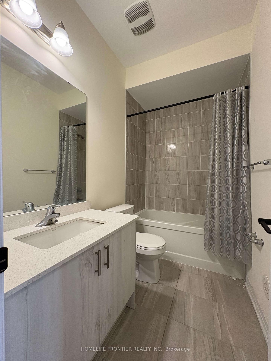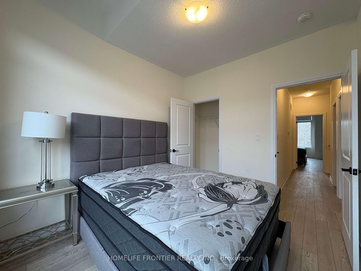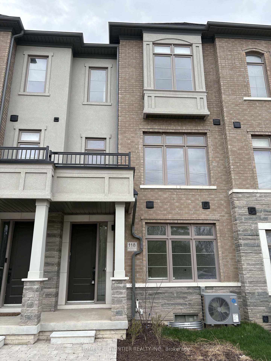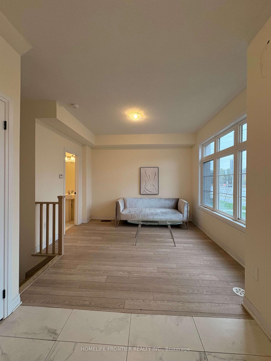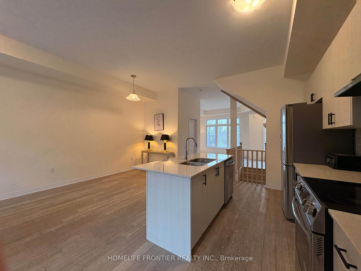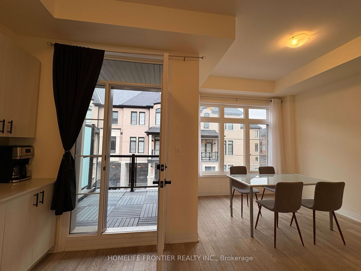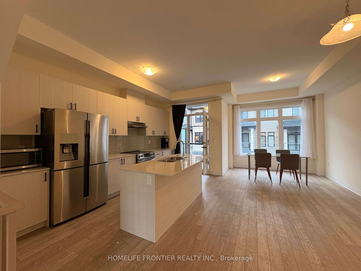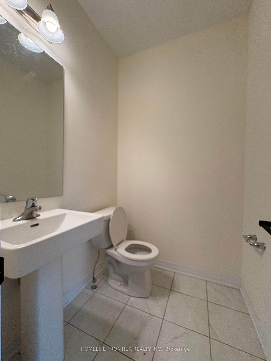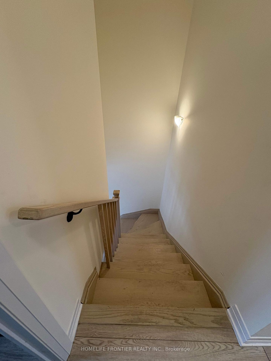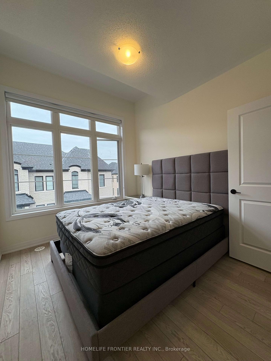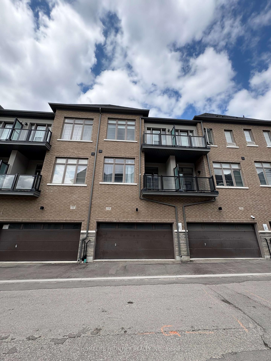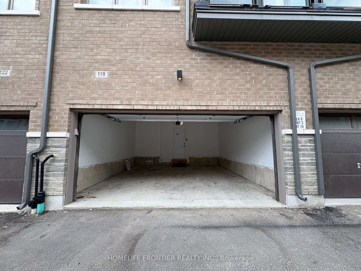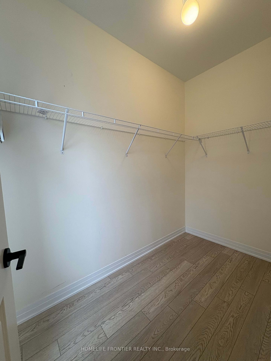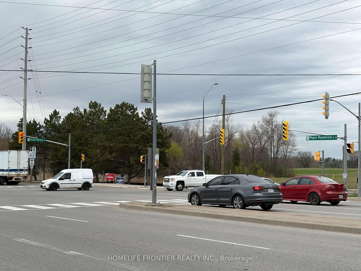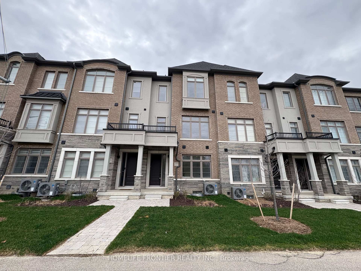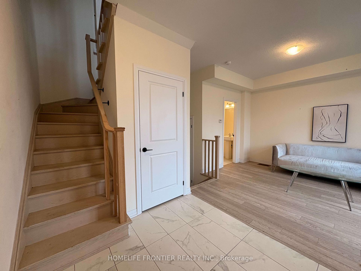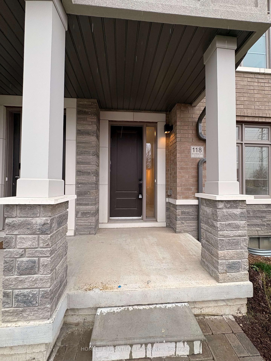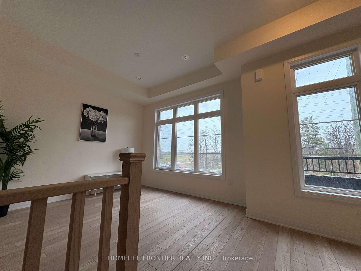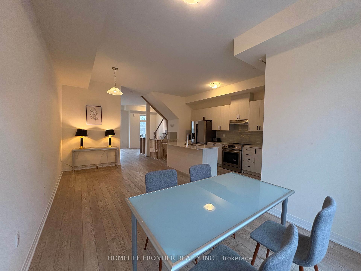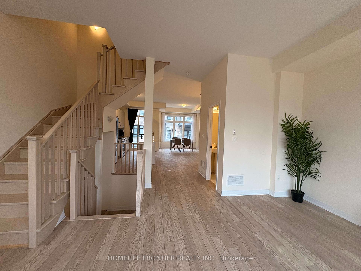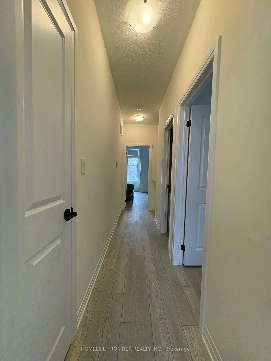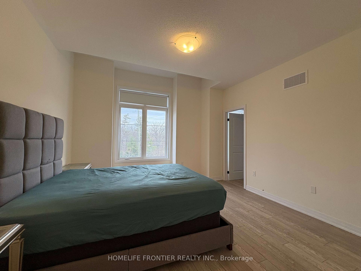$3,790
Available - For Rent
Listing ID: N12129705
118 De La Roche Driv North , Vaughan, L4H 5A3, York
| Very Well Built Brand New Townhouse located at Pine Valley Dr and Major Mackenzie Drive W. Rare At least 1 business day irrevocable. For a townhouse, 2 car garage available. With access to highways 400 and 27 in less than 5 minutes, you can easily get anywhere you need to go. Many natural spaces nearby as well as Top-rated schools, Wonderland, Gold Club, Vaughan Hospital, Walmart, IKEA, Costco, Cineplex and more. Featuring a sleek kitchen with Stainless-Steel Appliances and Stone Countertops, an Open- Concept layout, and Great Quality Vinyl Flooring throughout. The modern kitchen includes all brand new s/s appliances and a walk-out to the balcony - perfect for enjoying morning coffee or evening sunsets. The second floor offers a generous primary bedroom complete with a walk-in closet and a private 4-pc ensuite bathroom. Two additional bedrooms provide ample space for family, guests or a home office, served by a well-appointed full bathroom. Don't miss your chance to lease this exceptional home in a vibrant and well-connected community! |
| Price | $3,790 |
| Taxes: | $0.00 |
| Occupancy: | Vacant |
| Address: | 118 De La Roche Driv North , Vaughan, L4H 5A3, York |
| Directions/Cross Streets: | Pine Valley Dr & Major Mackenzie Dr W |
| Rooms: | 8 |
| Bedrooms: | 3 |
| Bedrooms +: | 0 |
| Family Room: | T |
| Basement: | Unfinished |
| Furnished: | Part |
| Washroom Type | No. of Pieces | Level |
| Washroom Type 1 | 4 | Third |
| Washroom Type 2 | 2 | Second |
| Washroom Type 3 | 2 | Ground |
| Washroom Type 4 | 0 | |
| Washroom Type 5 | 0 |
| Total Area: | 0.00 |
| Approximatly Age: | 0-5 |
| Property Type: | Att/Row/Townhouse |
| Style: | 3-Storey |
| Exterior: | Brick |
| Garage Type: | Built-In |
| (Parking/)Drive: | Other |
| Drive Parking Spaces: | 0 |
| Park #1 | |
| Parking Type: | Other |
| Park #2 | |
| Parking Type: | Other |
| Pool: | None |
| Laundry Access: | Ensuite |
| Approximatly Age: | 0-5 |
| Approximatly Square Footage: | < 700 |
| CAC Included: | N |
| Water Included: | N |
| Cabel TV Included: | N |
| Common Elements Included: | N |
| Heat Included: | N |
| Parking Included: | Y |
| Condo Tax Included: | N |
| Building Insurance Included: | N |
| Fireplace/Stove: | N |
| Heat Type: | Forced Air |
| Central Air Conditioning: | Central Air |
| Central Vac: | N |
| Laundry Level: | Syste |
| Ensuite Laundry: | F |
| Elevator Lift: | False |
| Sewers: | Sewer |
| Although the information displayed is believed to be accurate, no warranties or representations are made of any kind. |
| HOMELIFE FRONTIER REALTY INC. |
|
|

Mak Azad
Broker
Dir:
647-831-6400
Bus:
416-298-8383
Fax:
416-298-8303
| Book Showing | Email a Friend |
Jump To:
At a Glance:
| Type: | Freehold - Att/Row/Townhouse |
| Area: | York |
| Municipality: | Vaughan |
| Neighbourhood: | Vellore Village |
| Style: | 3-Storey |
| Approximate Age: | 0-5 |
| Beds: | 3 |
| Baths: | 4 |
| Fireplace: | N |
| Pool: | None |
Locatin Map:

