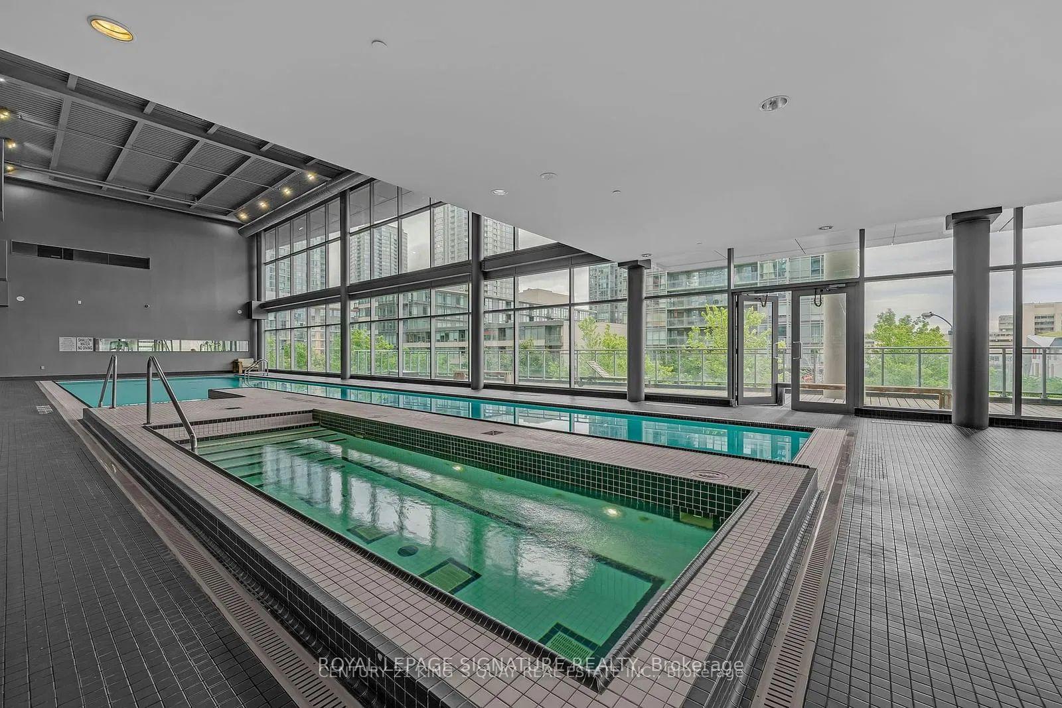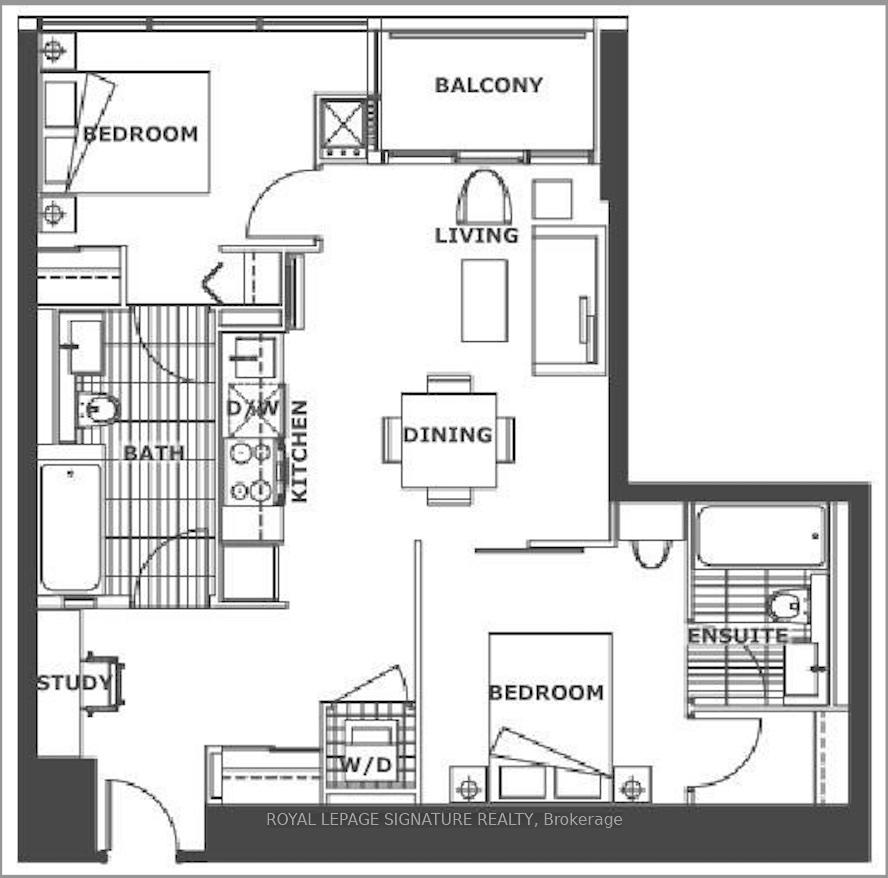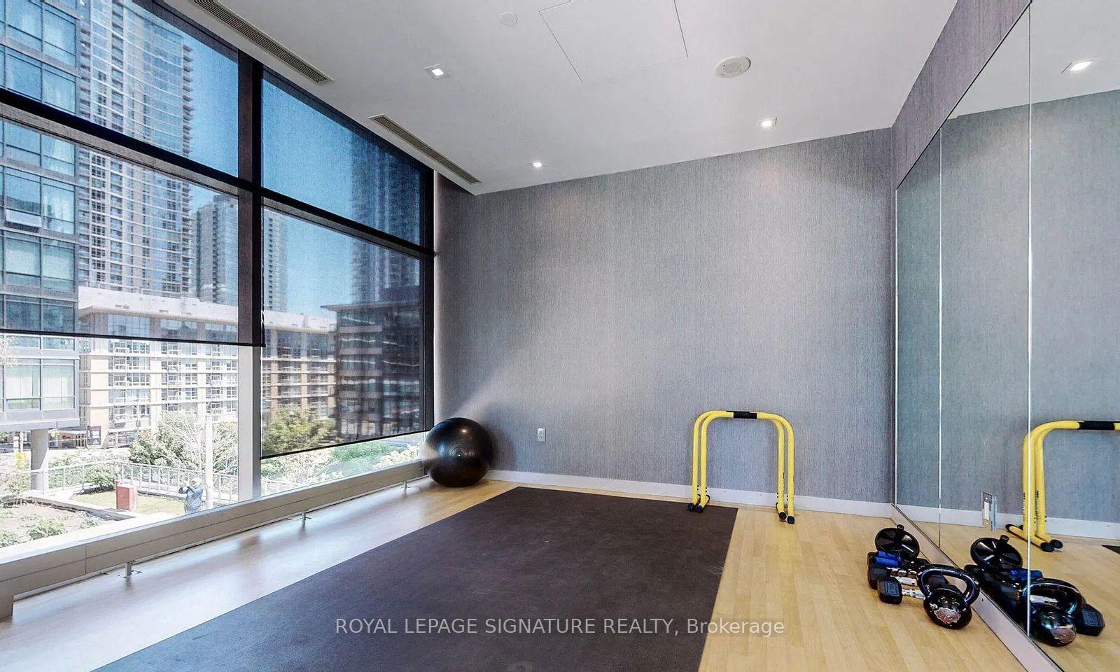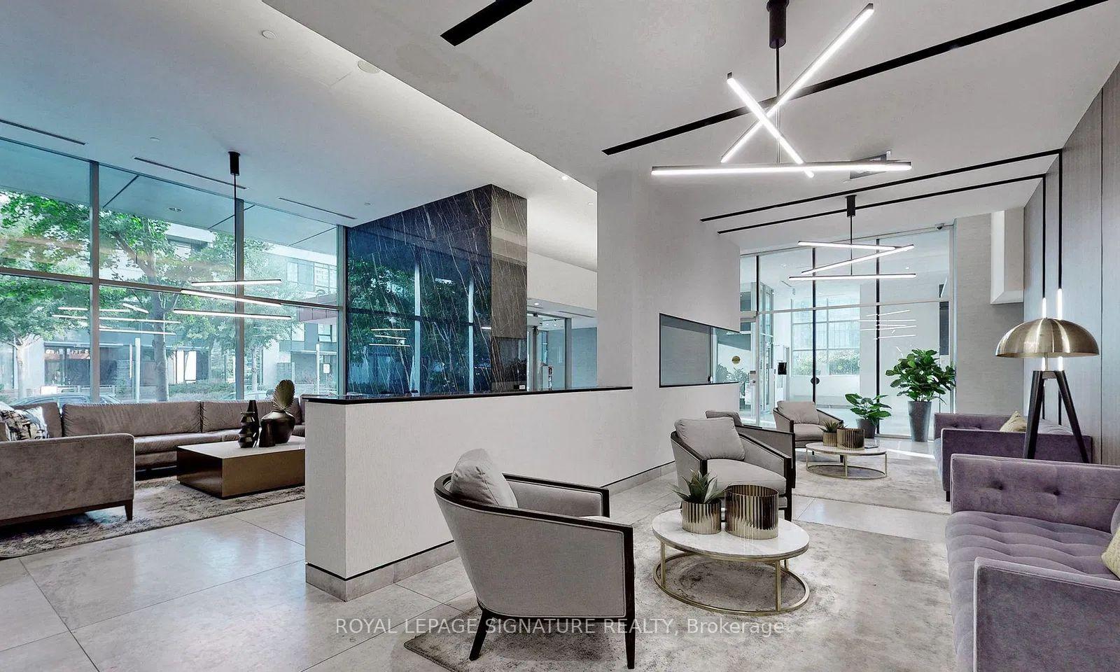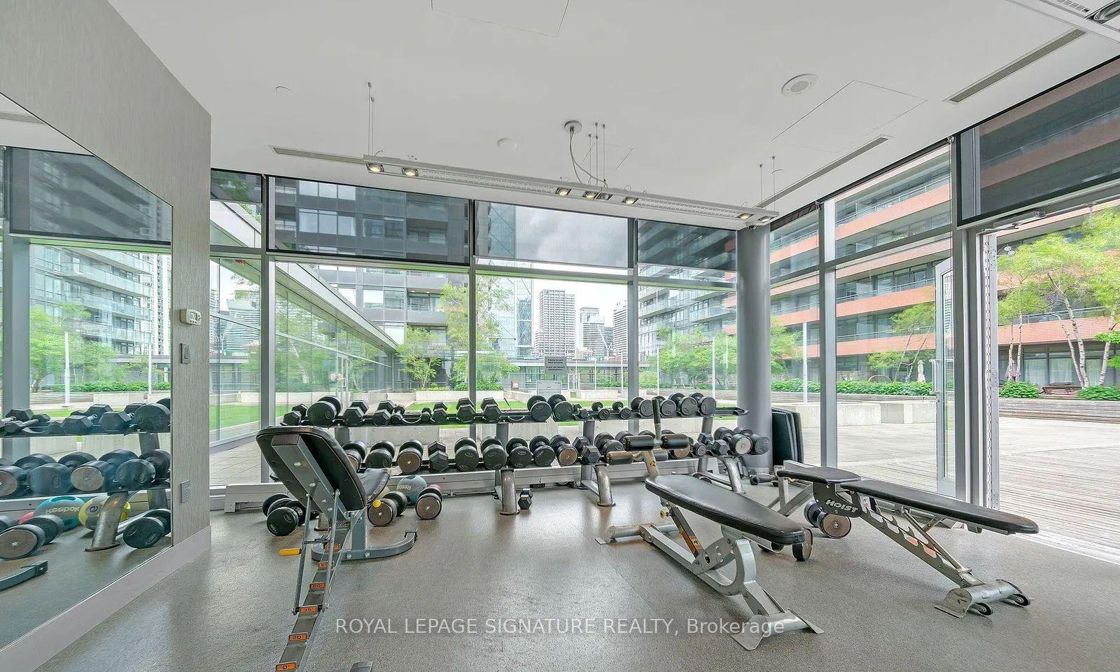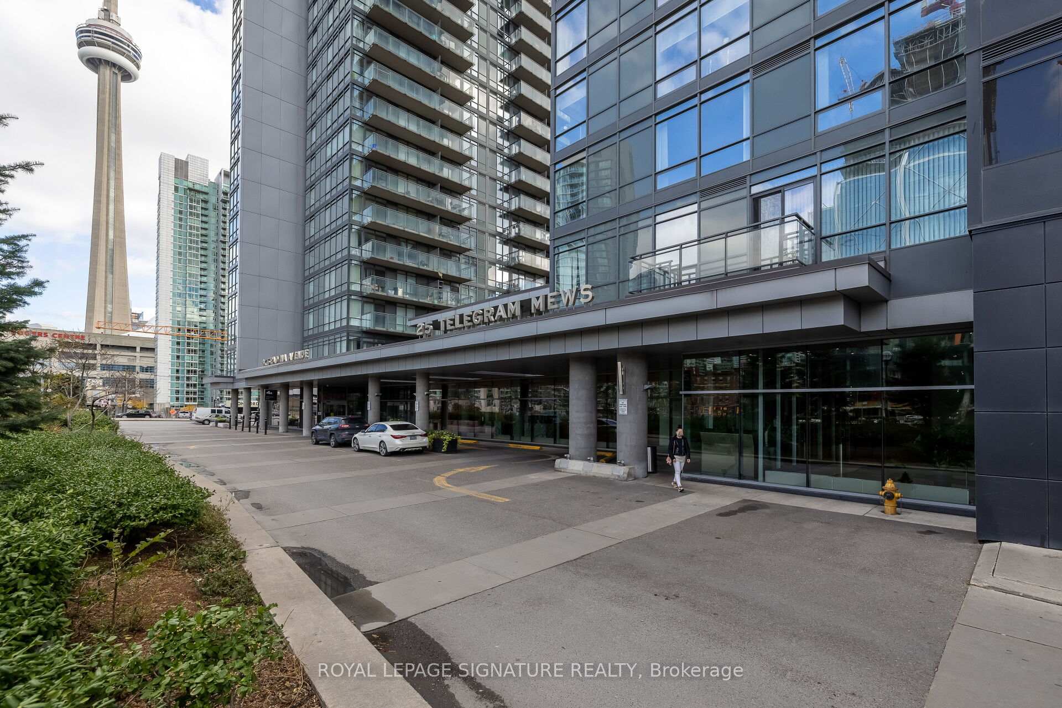$3,400
Available - For Rent
Listing ID: C12127991
25 Telegram Mews , Toronto, M5V 3Z1, Toronto
| Welcome to Montage Condos at CityPlace - one of Toronto's most dynamic waterfront communities. This 2-bedroom + den, 2-bathroom suite features 783 sq. ft. of thoughtfully designed interior space plus a 35 sq. ft. private balcony. Situated on a high floor, the suite offers afunctional split-bedroom layout, each with its own ensuite bathroom. The den is perfect for a home office or reading nook. The unit will be professionally cleaned and freshly painted before occupancy, with any normal wear and tear addressed prior to occupancy. Current tenants vacate May 15th, allowing for a smooth and timely closing. Building Amenities Include: 24-hour concierge, state-of-the-art fitness centre, yoga studio, indoor pool, hot tub, sauna, games room, theatre, party room, outdoor rock climbing wall, BBQ terrace, tanning deck, and ample visitor parking. Unbeatable Location: Moments from the waterfront, Sobeys, dining, cafés, banks, parks, Canoe Landing Community Centre, TTC access, and top Toronto landmarks including the CN Tower, Rogers Centre, Scotiabank Arena, Ripley's Aquarium, Union Station, and both the Financial and Entertainment Districts. Experience elevated urban living modern, convenient, and steps from everything downtown Toronto has to offer. |
| Price | $3,400 |
| Taxes: | $0.00 |
| Occupancy: | Tenant |
| Address: | 25 Telegram Mews , Toronto, M5V 3Z1, Toronto |
| Postal Code: | M5V 3Z1 |
| Province/State: | Toronto |
| Directions/Cross Streets: | Fort York Boulevard & Spadina Avenue |
| Level/Floor | Room | Length(ft) | Width(ft) | Descriptions | |
| Room 1 | Main | Living Ro | 21.52 | 8.53 | Open Concept, W/O To Balcony |
| Room 2 | Main | Dining Ro | 21.52 | 8.53 | Laminate, Open Concept |
| Room 3 | Main | Kitchen | 14.01 | 11.55 | Eat-in Kitchen |
| Room 4 | Main | Den | 6.26 | 3.35 | Laminate, Open Concept |
| Room 5 | Main | Primary B | 12.14 | 10.92 | 4 Pc Ensuite, North View |
| Room 6 | Main | Bedroom 2 | 9.51 | 9.28 | 4 Pc Bath |
| Washroom Type | No. of Pieces | Level |
| Washroom Type 1 | 4 | Main |
| Washroom Type 2 | 4 | Main |
| Washroom Type 3 | 0 | |
| Washroom Type 4 | 0 | |
| Washroom Type 5 | 0 |
| Total Area: | 0.00 |
| Approximatly Age: | 11-15 |
| Sprinklers: | Carb |
| Washrooms: | 2 |
| Heat Type: | Forced Air |
| Central Air Conditioning: | Central Air |
| Although the information displayed is believed to be accurate, no warranties or representations are made of any kind. |
| ROYAL LEPAGE SIGNATURE REALTY |
|
|

Mak Azad
Broker
Dir:
647-831-6400
Bus:
416-298-8383
Fax:
416-298-8303
| Book Showing | Email a Friend |
Jump To:
At a Glance:
| Type: | Com - Condo Apartment |
| Area: | Toronto |
| Municipality: | Toronto C01 |
| Neighbourhood: | Waterfront Communities C1 |
| Style: | Apartment |
| Approximate Age: | 11-15 |
| Beds: | 2+1 |
| Baths: | 2 |
| Fireplace: | N |
Locatin Map:

