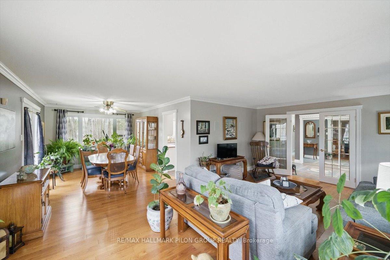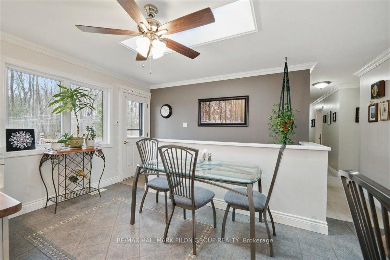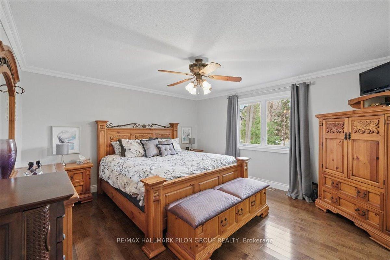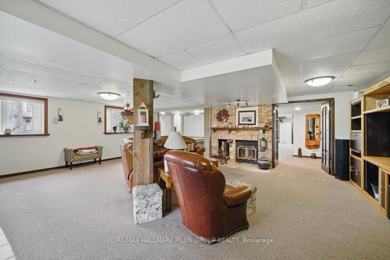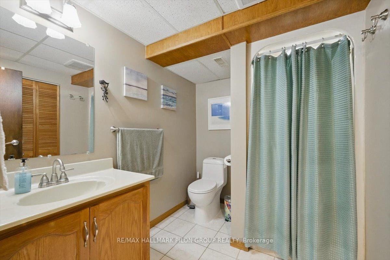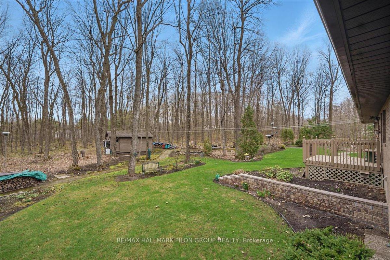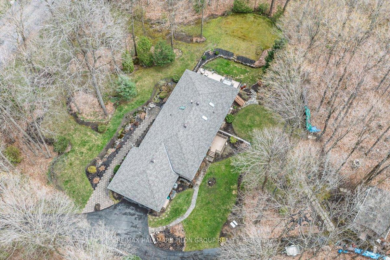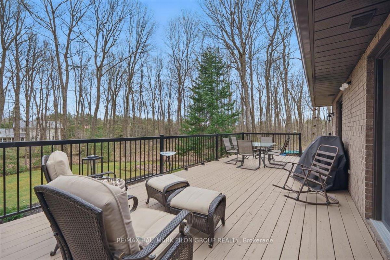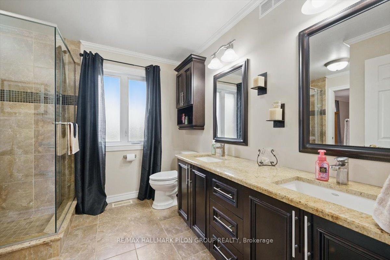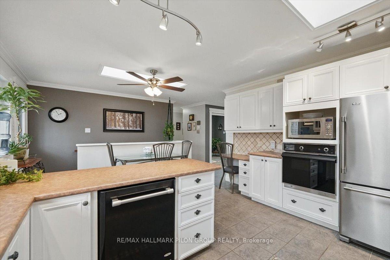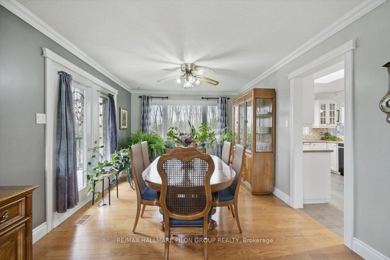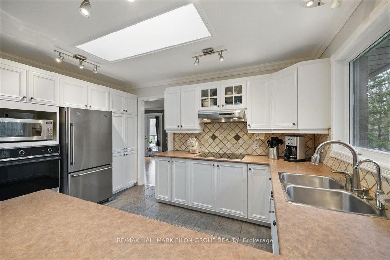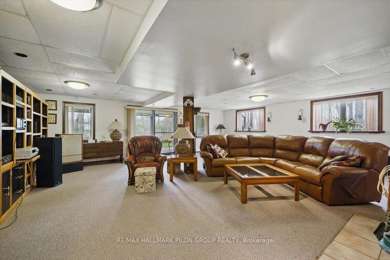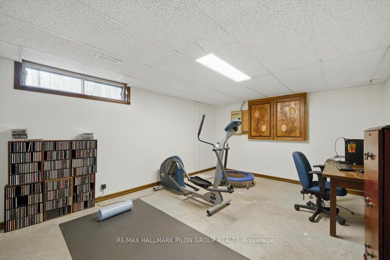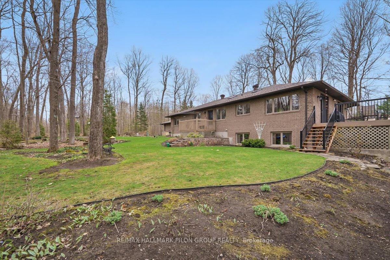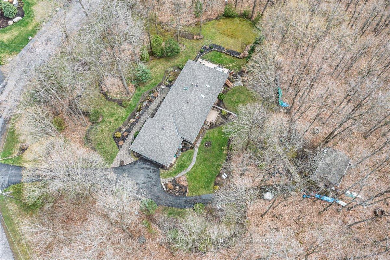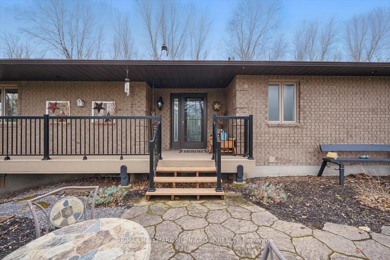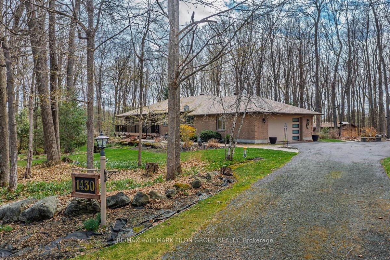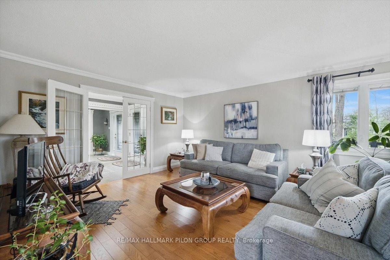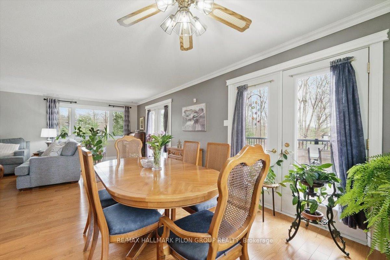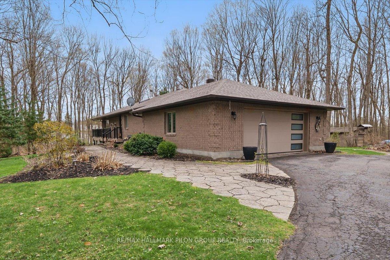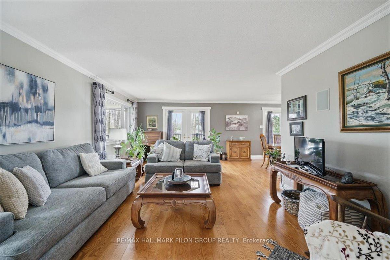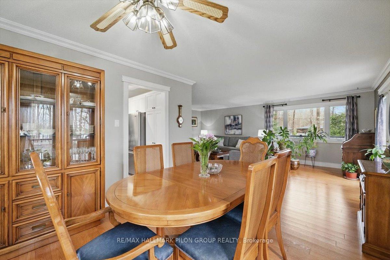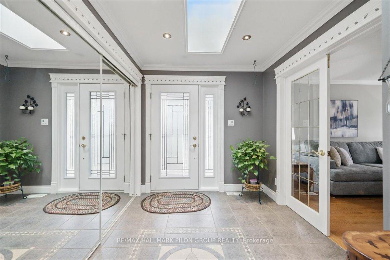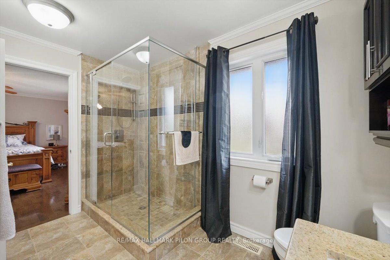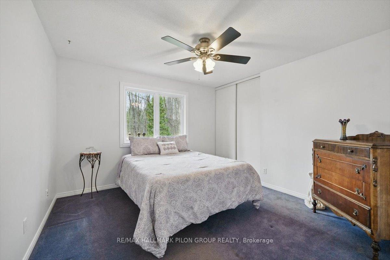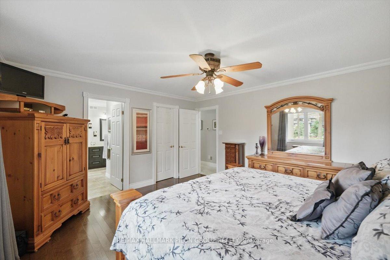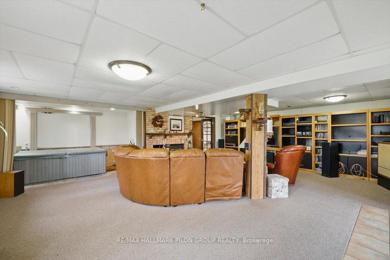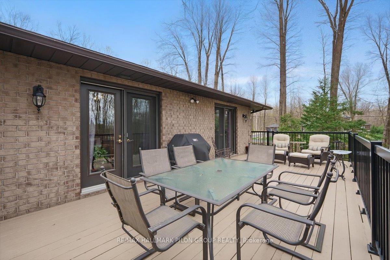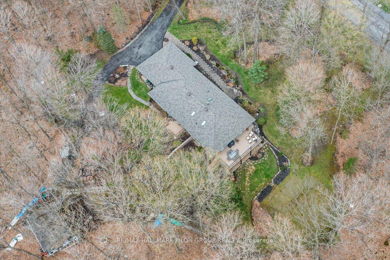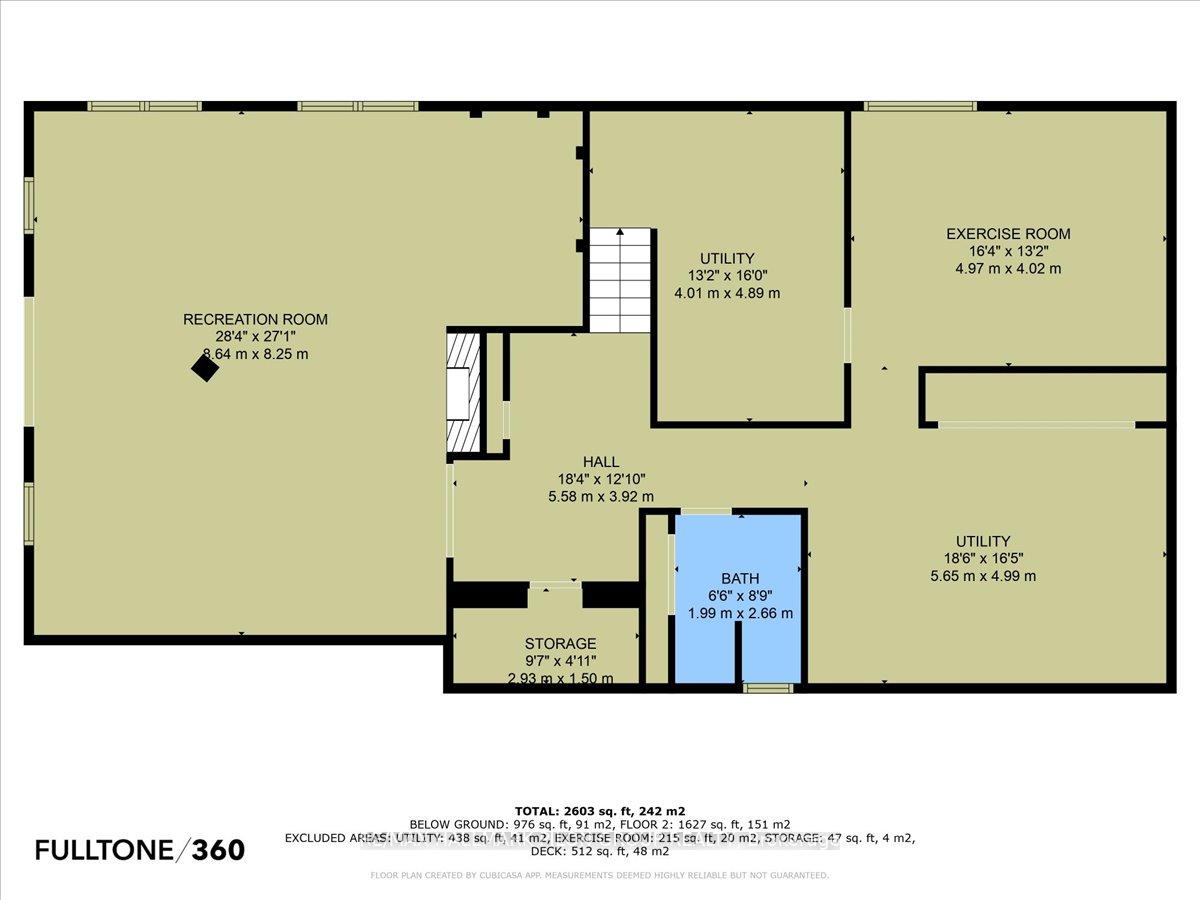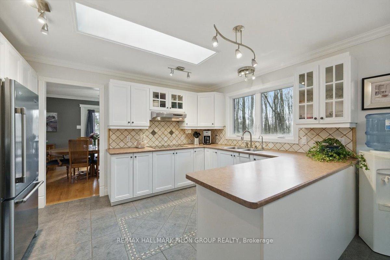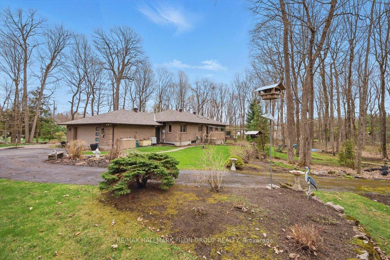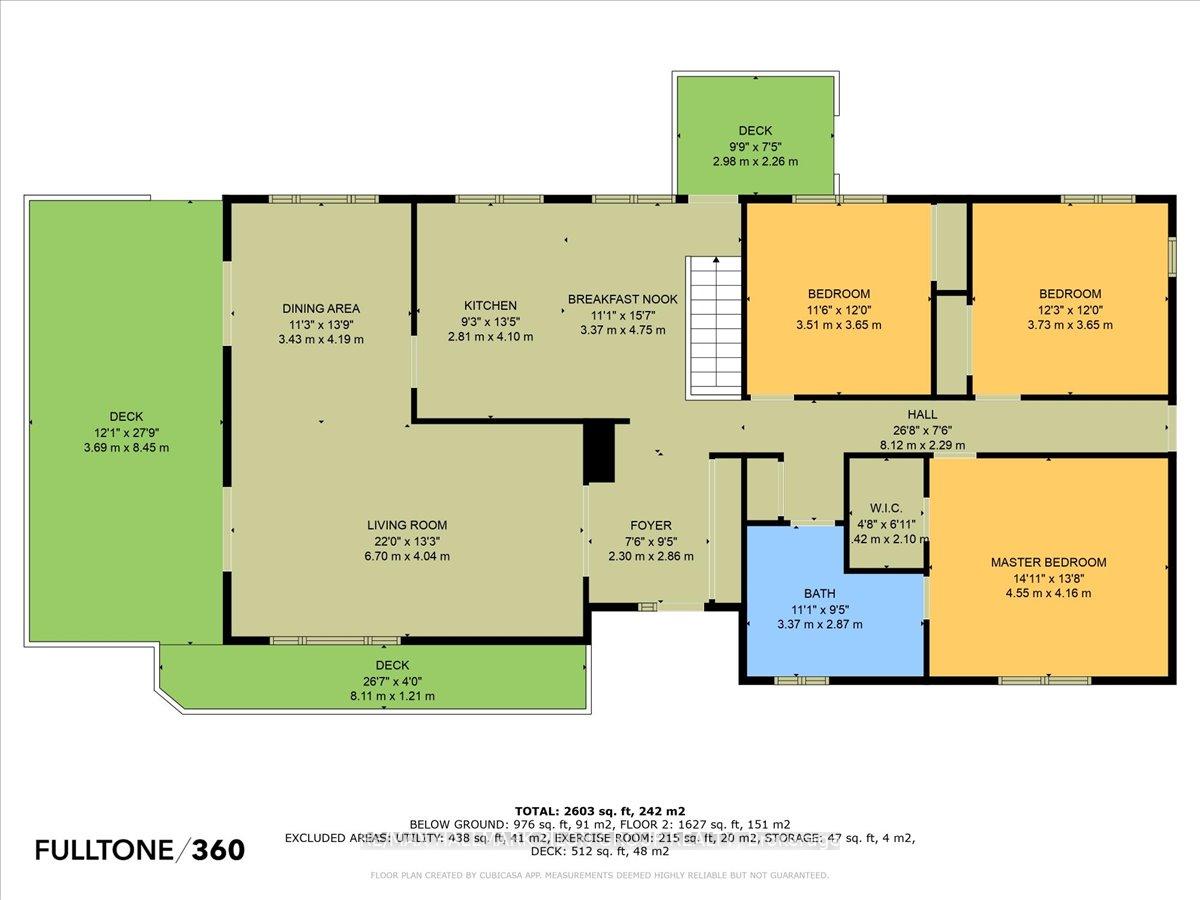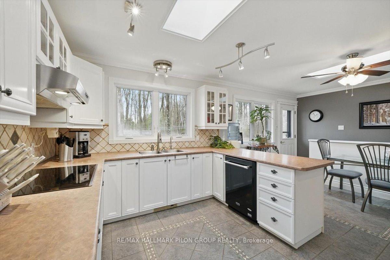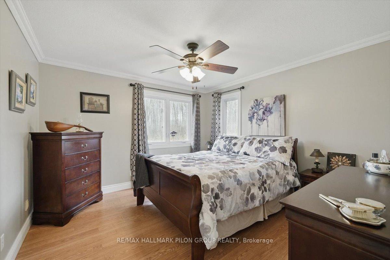$899,900
Available - For Sale
Listing ID: X12123692
1430 Minogue Cres , Orleans - Cumberland and Area, K4C 1B4, Ottawa
| Welcome to 1430 Minogue Crescent - a bright, spacious, and beautifully maintained 3-bedroom, 2-bathroom bungalow situated on a stunning 2.3-acre lot in the peaceful community of Cumberland. Surrounded by mature trees and offering complete privacy with no rear neighbours, this property combines the tranquility of country living with convenient access to city amenities. All three bedrooms are located on the main level, including a generous primary suite with direct access to the main bath via a cheater ensuite. The main floor features a functional layout ideal for family life, with large windows that bring in tons of natural light and highlight the warm, welcoming atmosphere of the home. The fully finished walk-out basement offers incredible bonus living space, including a large rec room with a wood-burning fireplace, a full bathroom, an exercise room, and abundant storage. Whether you're looking for a home gym, playroom, guest suite, or hobby area, this lower level is ready to accommodate your needs.Step outside and enjoy the peaceful setting from one of two decks, ideal for entertaining or relaxing. The property includes a small pond, beautiful natural landscaping, and plenty of space to garden, explore, or unwind. Located just steps from OC Transpo, close to Trim Station, and with easy highway access, this property offers the best of both worlds - quiet rural charm with city convenience. A fantastic opportunity to own a spacious, well-cared-for home on a truly special lot in sought-after Cumberland. |
| Price | $899,900 |
| Taxes: | $5590.00 |
| Occupancy: | Owner |
| Address: | 1430 Minogue Cres , Orleans - Cumberland and Area, K4C 1B4, Ottawa |
| Acreage: | 2-4.99 |
| Directions/Cross Streets: | Willhaven / Minogue |
| Rooms: | 6 |
| Rooms +: | 4 |
| Bedrooms: | 3 |
| Bedrooms +: | 1 |
| Family Room: | T |
| Basement: | Walk-Out, Finished wit |
| Level/Floor | Room | Length(ft) | Width(ft) | Descriptions | |
| Room 1 | Main | Kitchen | 13.51 | 13.45 | |
| Room 2 | Main | Dining Ro | 11.05 | 16.99 | |
| Room 3 | Main | Family Ro | 21.65 | 13.42 | |
| Room 4 | Main | Bedroom 2 | 11.81 | 11.68 | |
| Room 5 | Main | Bedroom 3 | 11.74 | 11.78 | |
| Room 6 | Main | Primary B | 14.92 | 13.51 | |
| Room 7 | Lower | Recreatio | 26.8 | 21.29 | |
| Room 8 | Lower | Exercise | 16.24 | 12.73 | |
| Room 9 | Lower | Other | 6.53 | 11.28 |
| Washroom Type | No. of Pieces | Level |
| Washroom Type 1 | 3 | Main |
| Washroom Type 2 | 3 | Lower |
| Washroom Type 3 | 0 | |
| Washroom Type 4 | 0 | |
| Washroom Type 5 | 0 |
| Total Area: | 0.00 |
| Property Type: | Detached |
| Style: | Bungalow |
| Exterior: | Brick |
| Garage Type: | Attached |
| (Parking/)Drive: | Lane |
| Drive Parking Spaces: | 9 |
| Park #1 | |
| Parking Type: | Lane |
| Park #2 | |
| Parking Type: | Lane |
| Pool: | None |
| Other Structures: | Garden Shed |
| Approximatly Square Footage: | 1500-2000 |
| Property Features: | Public Trans, Wooded/Treed |
| CAC Included: | N |
| Water Included: | N |
| Cabel TV Included: | N |
| Common Elements Included: | N |
| Heat Included: | N |
| Parking Included: | N |
| Condo Tax Included: | N |
| Building Insurance Included: | N |
| Fireplace/Stove: | Y |
| Heat Type: | Forced Air |
| Central Air Conditioning: | Central Air |
| Central Vac: | Y |
| Laundry Level: | Syste |
| Ensuite Laundry: | F |
| Sewers: | Septic |
$
%
Years
This calculator is for demonstration purposes only. Always consult a professional
financial advisor before making personal financial decisions.
| Although the information displayed is believed to be accurate, no warranties or representations are made of any kind. |
| RE/MAX HALLMARK PILON GROUP REALTY |
|
|

Mak Azad
Broker
Dir:
647-831-6400
Bus:
416-298-8383
Fax:
416-298-8303
| Virtual Tour | Book Showing | Email a Friend |
Jump To:
At a Glance:
| Type: | Freehold - Detached |
| Area: | Ottawa |
| Municipality: | Orleans - Cumberland and Area |
| Neighbourhood: | 1115 - Cumberland Ridge |
| Style: | Bungalow |
| Tax: | $5,590 |
| Beds: | 3+1 |
| Baths: | 2 |
| Fireplace: | Y |
| Pool: | None |
Locatin Map:
Payment Calculator:

