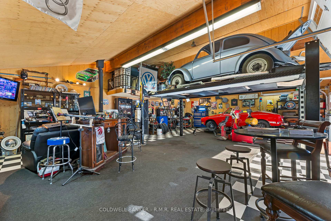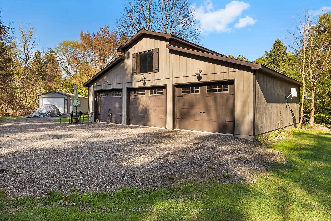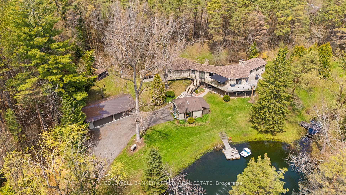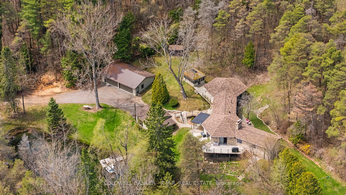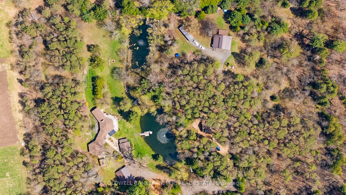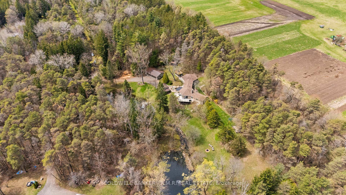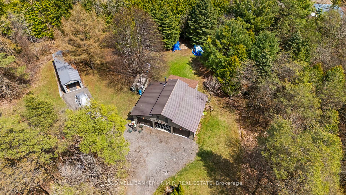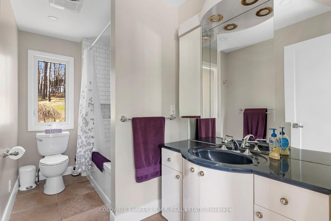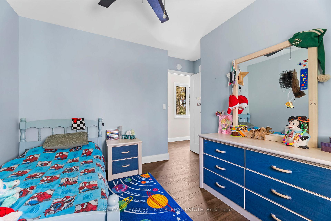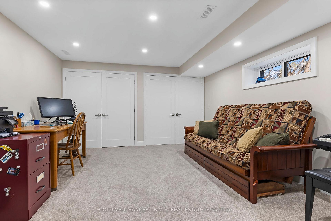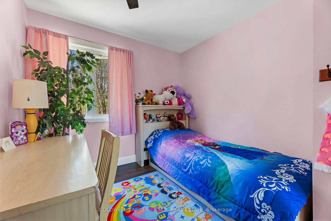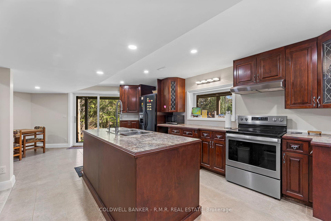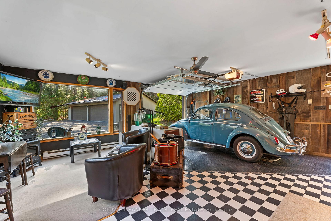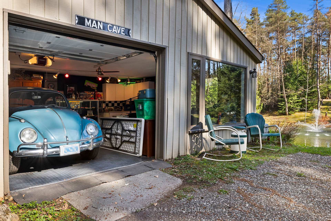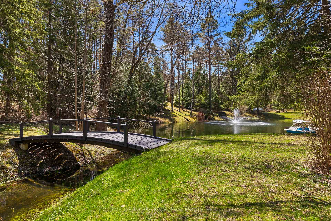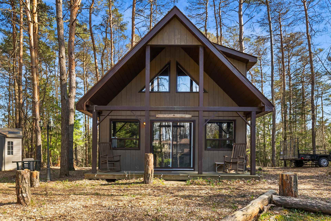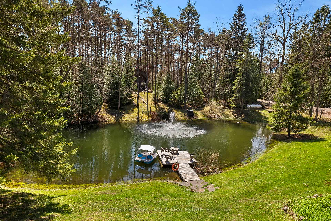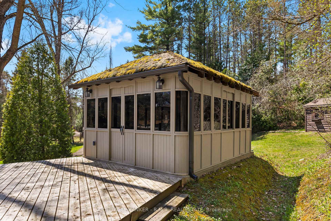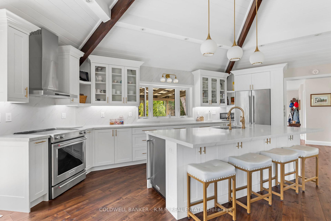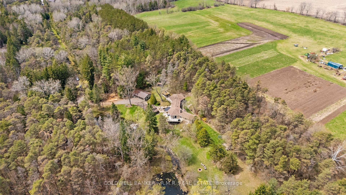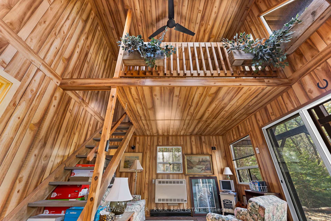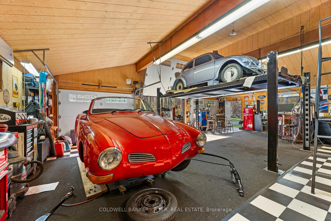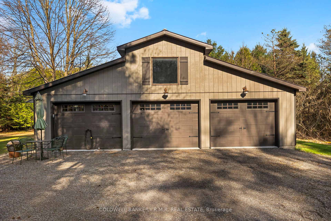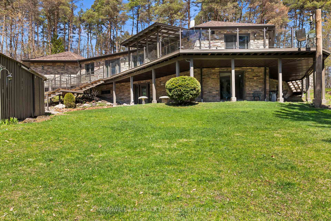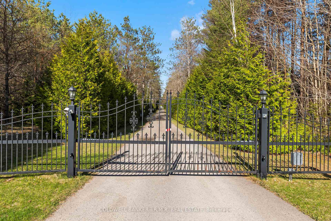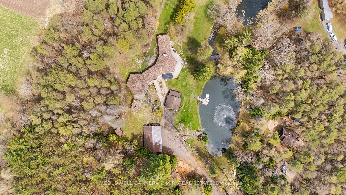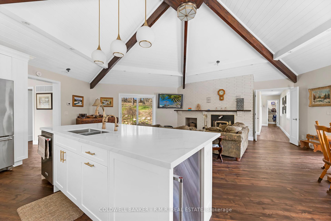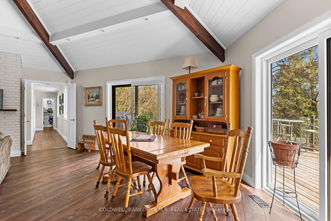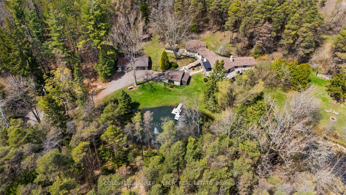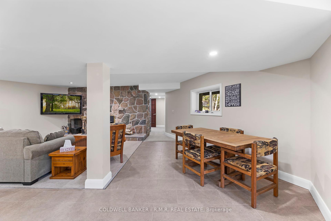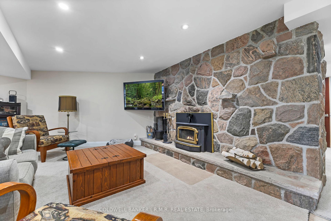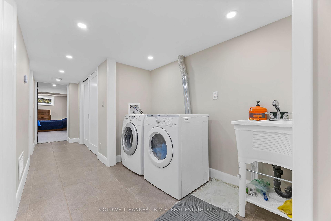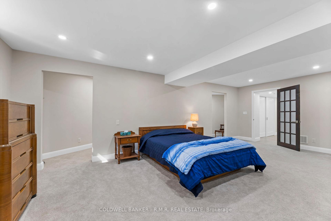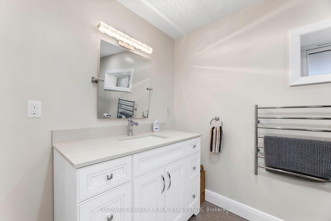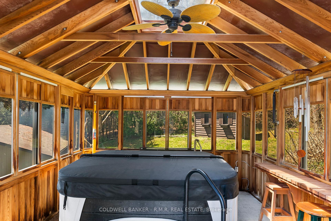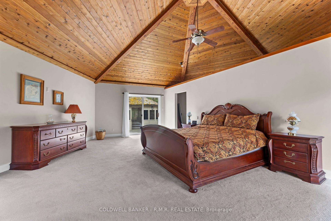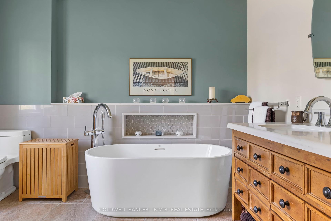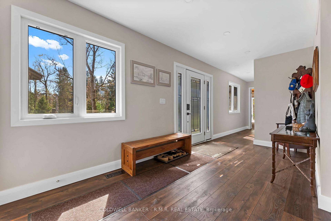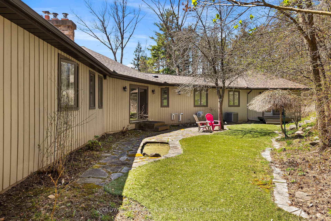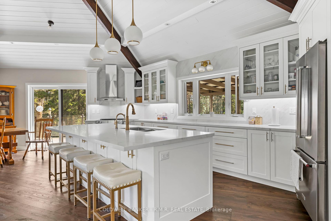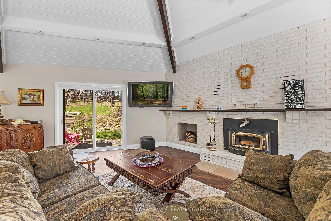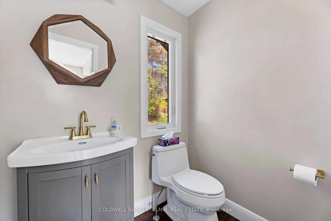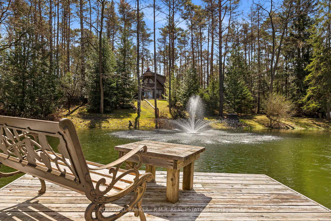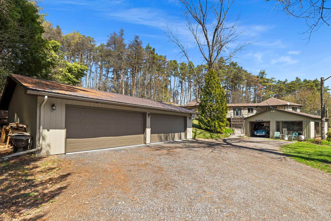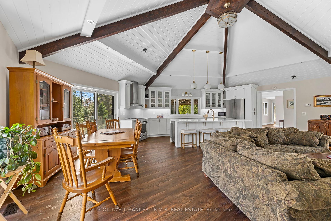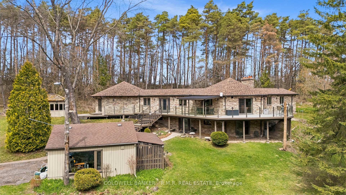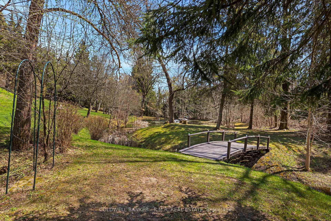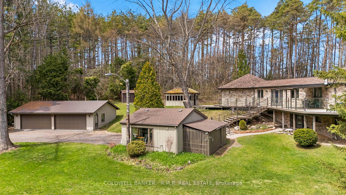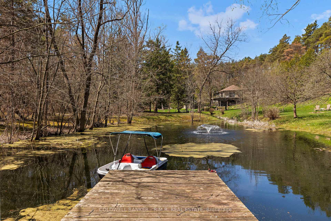$2,649,900
Available - For Sale
Listing ID: N12130280
6209 5th Conc , Uxbridge, L9P 1R1, Durham
| Welcome to your dream retreat on 6.13 stunning acres in Uxbridge. This fully renovated bungalow offers approx. 4,240 sq ft of thoughtfully designed living space, featuring 3+2 bedrooms and 4 bathrooms with heated floors, and a 4-zone HVAC system, blending modern upgrades with timeless charm. The brand-new kitchen is a showstopper, boasting exquisite finishes, ample cabinetry, and an open layout that flows seamlessly into the main living area ideal for entertaining or relaxing with family. The expansive primary suite is a true sanctuary with a luxurious 5-piece ensuite and generous walk-in closet. Downstairs, you'll find a bright and spacious sound proofed in-law suite with its own kitchen, laundry, and walkout perfect for extended family or guests, complete with heated floors. Two cozy wood-burning fireplaces add warmth and character throughout the home. From the upper level step outside to a massive south-facing deck with InvisiRail glass railing that overlooks the property's lush landscaping, two tranquil ponds with fountains, and your very own cabin tucked in the woods with a composting toilet, a peaceful escape or creative haven. For hobbyists, tradespeople, or anyone needing extra space, the detached insulated 3-bay stall/garage featuring it's own separate internet is a rare find. Plus, enjoy a 4 car wide detached garage, separate man cave, wood working shed and hot tub gazebo for the ultimate oasis. This unique property combines privacy, luxury, and versatility perfect for multi-generational living, outdoor lovers, or anyone seeking an extraordinary lifestyle just 5 minutes from downtown Uxbridge and 20 minutes to the 404. |
| Price | $2,649,900 |
| Taxes: | $10852.40 |
| Assessment Year: | 2024 |
| Occupancy: | Owner |
| Address: | 6209 5th Conc , Uxbridge, L9P 1R1, Durham |
| Acreage: | 5-9.99 |
| Directions/Cross Streets: | Concession 5 & O'Beirn Rd |
| Rooms: | 6 |
| Rooms +: | 5 |
| Bedrooms: | 3 |
| Bedrooms +: | 2 |
| Family Room: | T |
| Basement: | Finished wit, Full |
| Level/Floor | Room | Length(ft) | Width(ft) | Descriptions | |
| Room 1 | Main | Living Ro | 19.38 | 15.09 | Vaulted Ceiling(s), Pot Lights, Fireplace |
| Room 2 | Main | Dining Ro | 11.87 | 16.53 | Pot Lights, Vaulted Ceiling(s), Sliding Doors |
| Room 3 | Main | Kitchen | 27.91 | 10.4 | Pot Lights, Vaulted Ceiling(s), Centre Island |
| Room 4 | Main | Primary B | 25.78 | 18.14 | Vaulted Ceiling(s), Sliding Doors, 5 Pc Ensuite |
| Room 5 | Main | Bathroom | 11.78 | 10.14 | 5 Pc Ensuite, Heated Floor, Window |
| Room 6 | Main | Bedroom 2 | 11.12 | 9.05 | Ceiling Fan(s), Window, Hardwood Floor |
| Room 7 | Main | Bedroom 3 | 10.33 | 11.35 | Ceiling Fan(s), Window, Hardwood Floor |
| Room 8 | Main | Laundry | 7.25 | 12 | Pot Lights, Window, Stainless Steel Sink |
| Room 9 | Main | Foyer | 29.13 | 12 | Pot Lights, Hardwood Floor, Window |
| Room 10 | Lower | Family Ro | 17.06 | 11.68 | Fireplace, Pot Lights, Broadloom |
| Room 11 | Lower | Dining Ro | 11.12 | 11.68 | Pot Lights, Tile Floor, Sliding Doors |
| Room 12 | Lower | Kitchen | 25.35 | 12 | Pot Lights, Tile Floor, Window |
| Room 13 | Lower | Bathroom | 10.63 | 5.87 | Pot Lights, Heated Floor, Tile Floor |
| Room 14 | Lower | Bedroom | 23.62 | 18.76 | Pot Lights, Window, Broadloom |
| Room 15 | Lower | Bedroom 2 | 13.22 | 15.55 | Pot Lights, Window, Double Closet |
| Washroom Type | No. of Pieces | Level |
| Washroom Type 1 | 2 | Main |
| Washroom Type 2 | 3 | Lower |
| Washroom Type 3 | 4 | Main |
| Washroom Type 4 | 5 | Main |
| Washroom Type 5 | 0 | |
| Washroom Type 6 | 2 | Main |
| Washroom Type 7 | 3 | Lower |
| Washroom Type 8 | 4 | Main |
| Washroom Type 9 | 5 | Main |
| Washroom Type 10 | 0 | |
| Washroom Type 11 | 2 | Main |
| Washroom Type 12 | 3 | Lower |
| Washroom Type 13 | 4 | Main |
| Washroom Type 14 | 5 | Main |
| Washroom Type 15 | 0 |
| Total Area: | 0.00 |
| Approximatly Age: | 31-50 |
| Property Type: | Detached |
| Style: | Bungalow-Raised |
| Exterior: | Wood , Stone |
| Garage Type: | Detached |
| (Parking/)Drive: | Available, |
| Drive Parking Spaces: | 10 |
| Park #1 | |
| Parking Type: | Available, |
| Park #2 | |
| Parking Type: | Available |
| Park #3 | |
| Parking Type: | Mutual |
| Pool: | None |
| Other Structures: | Workshop, Stor |
| Approximatly Age: | 31-50 |
| Approximatly Square Footage: | 2000-2500 |
| Property Features: | Wooded/Treed, Sloping |
| CAC Included: | N |
| Water Included: | N |
| Cabel TV Included: | N |
| Common Elements Included: | N |
| Heat Included: | N |
| Parking Included: | N |
| Condo Tax Included: | N |
| Building Insurance Included: | N |
| Fireplace/Stove: | Y |
| Heat Type: | Forced Air |
| Central Air Conditioning: | Central Air |
| Central Vac: | Y |
| Laundry Level: | Syste |
| Ensuite Laundry: | F |
| Sewers: | Septic |
| Water: | Reverse O |
| Water Supply Types: | Reverse Osmo |
| Utilities-Hydro: | Y |
$
%
Years
This calculator is for demonstration purposes only. Always consult a professional
financial advisor before making personal financial decisions.
| Although the information displayed is believed to be accurate, no warranties or representations are made of any kind. |
| COLDWELL BANKER - R.M.R. REAL ESTATE |
|
|

Mak Azad
Broker
Dir:
647-831-6400
Bus:
416-298-8383
Fax:
416-298-8303
| Virtual Tour | Book Showing | Email a Friend |
Jump To:
At a Glance:
| Type: | Freehold - Detached |
| Area: | Durham |
| Municipality: | Uxbridge |
| Neighbourhood: | Rural Uxbridge |
| Style: | Bungalow-Raised |
| Approximate Age: | 31-50 |
| Tax: | $10,852.4 |
| Beds: | 3+2 |
| Baths: | 4 |
| Fireplace: | Y |
| Pool: | None |
Locatin Map:
Payment Calculator:

