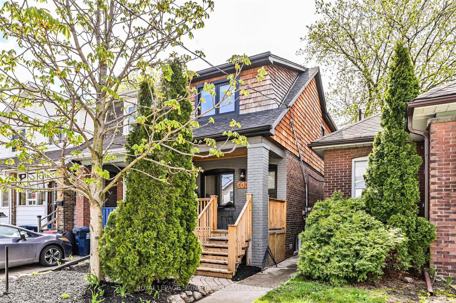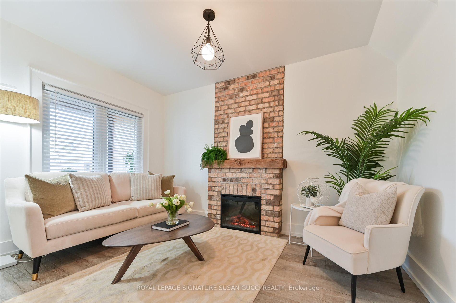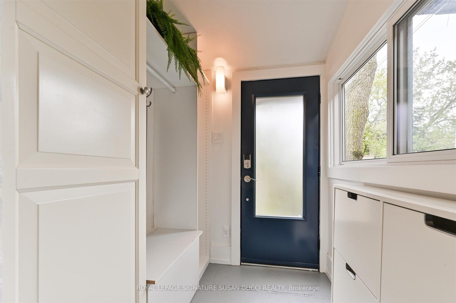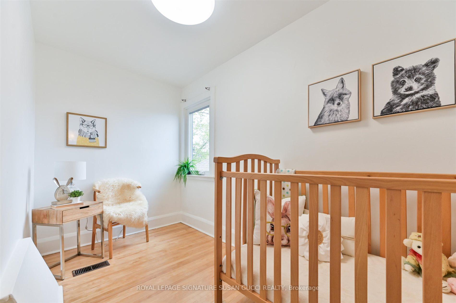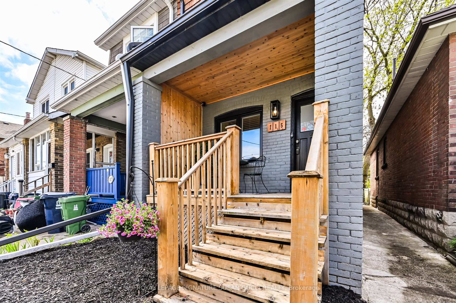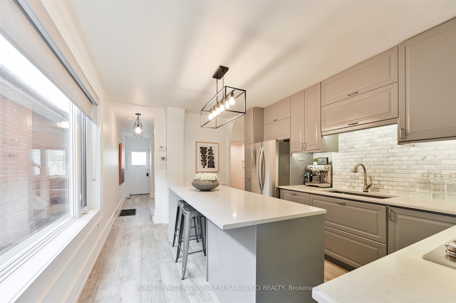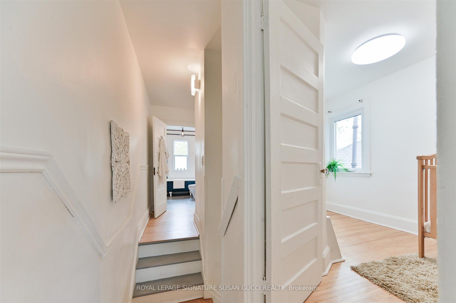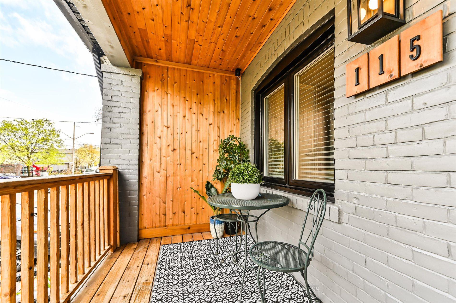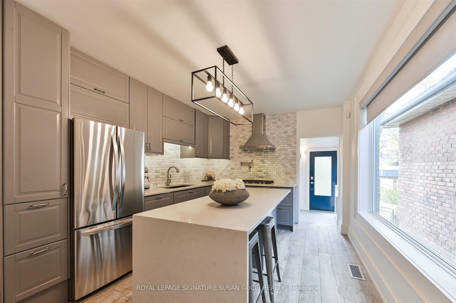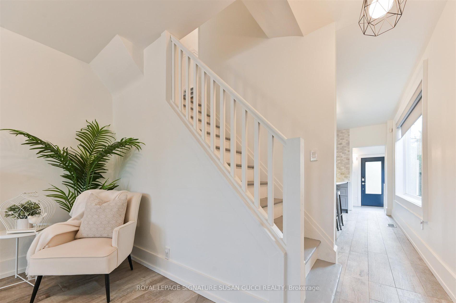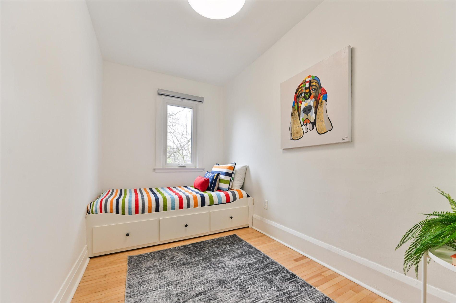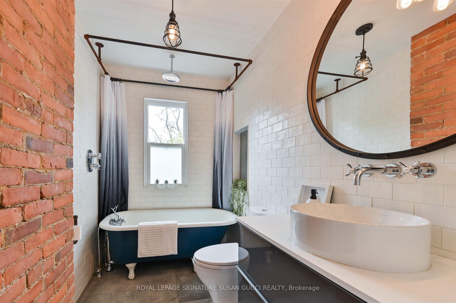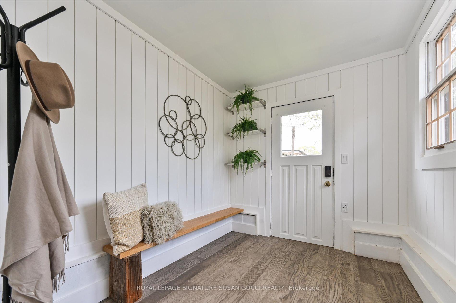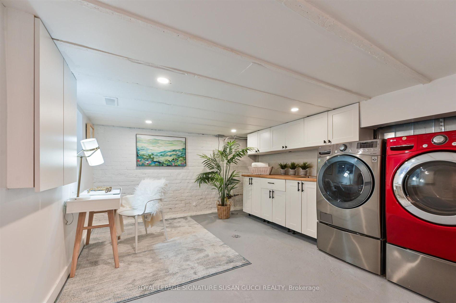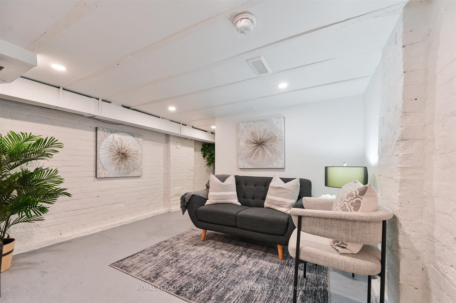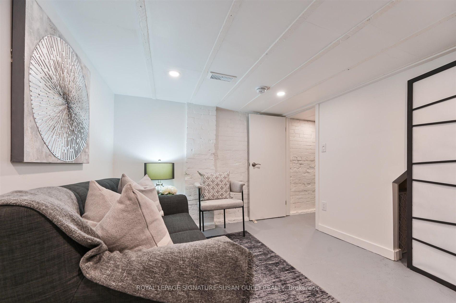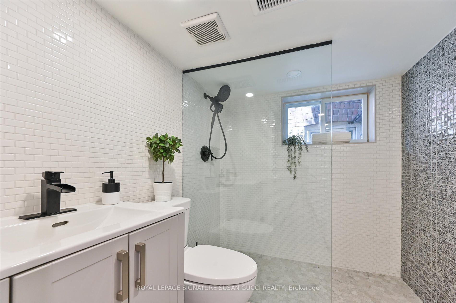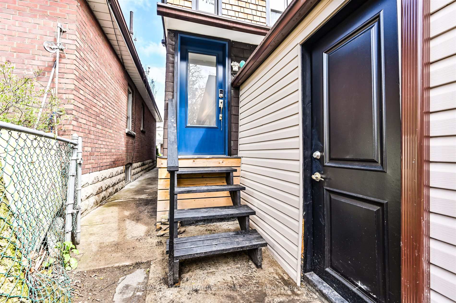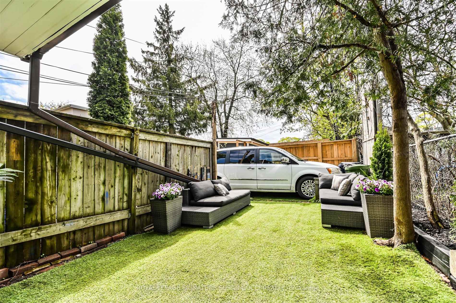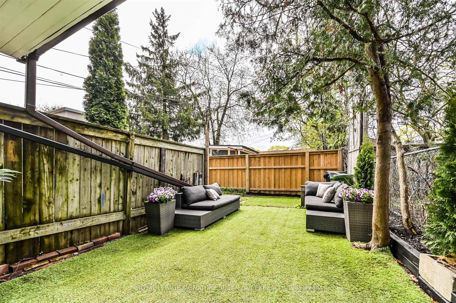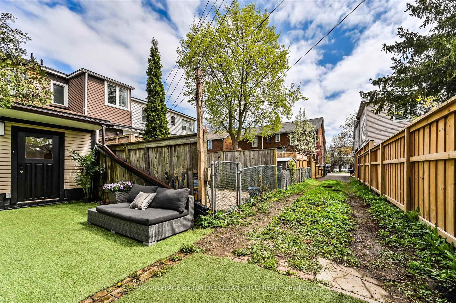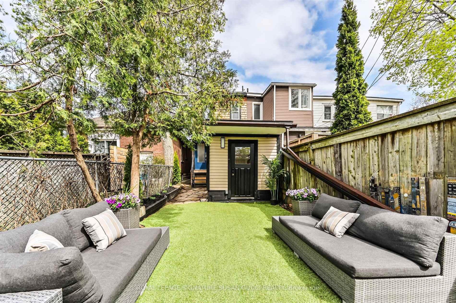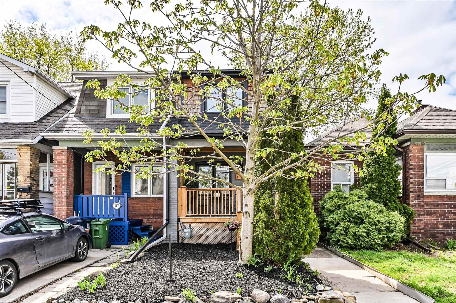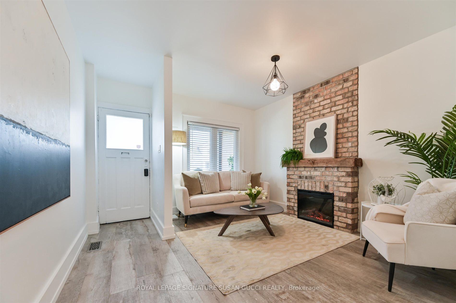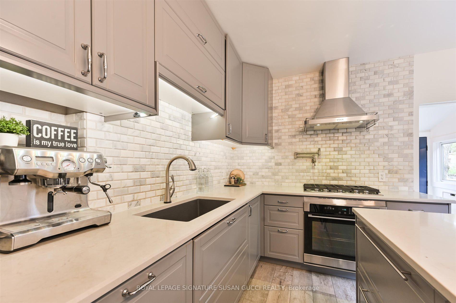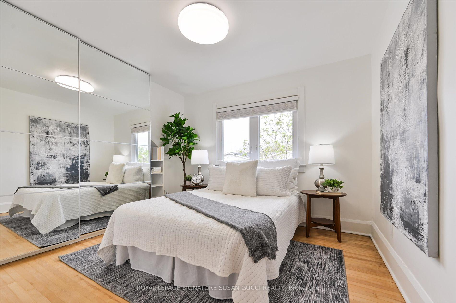$899,000
Available - For Sale
Listing ID: E12129263
115 Aldwych Aven , Toronto, M4J 1X7, Toronto
| Welcome to 115 Aldwych Avenue, a beautifully renovated 3-bedroom semi-detached home nestled in one of Toronto's most vibrant and welcoming neighbourhoods. An East-end gem! Located just steps from the Danforth, this home offers the perfect blend of urban convenience and peaceful community charm. Move-in ready and thoughtfully updated throughout for owners own use, this home boasts a warm and inviting layout with modern finishes. One rear parking spot adds rare and valuable convenience in this coveted area. Enjoy a truly walkable lifestyle just a short stroll to the subway, lush nearby parks, and all the shops, cafes, and restaurants the Danforth has to offer. You're also mere minutes from the downtown core, making this location a commuters dream. What truly sets this home apart is the exceptional sense of community that surrounds it. The neighbourhood is known for its friendly, supportive atmosphere where neighbours look out for one another, gatherings like the annual street sale bring people together, and local groups foster meaningful connections. The area is clean, safe, and filled with a quiet charm that makes everyday moments like morning coffee on the porch or peaceful afternoons in the backyard feel even more special. Don't miss this rare opportunity to own a piece of Toronto's east end that offers not just a home but a lifestyle. **OPEN HOUSE SAT MAY 10 & SUN MAY 11, 2:00-4:00** |
| Price | $899,000 |
| Taxes: | $4205.90 |
| Occupancy: | Owner |
| Address: | 115 Aldwych Aven , Toronto, M4J 1X7, Toronto |
| Directions/Cross Streets: | Pape & Sammon |
| Rooms: | 7 |
| Rooms +: | 5 |
| Bedrooms: | 3 |
| Bedrooms +: | 0 |
| Family Room: | F |
| Basement: | Partially Fi, Separate Ent |
| Level/Floor | Room | Length(ft) | Width(ft) | Descriptions | |
| Room 1 | Main | Living Ro | 11.64 | 15.55 | Tile Floor, Picture Window, Electric Fireplace |
| Room 2 | Main | Kitchen | 11.64 | 15.35 | Heated Floor, Picture Window, Centre Island |
| Room 3 | Main | Mud Room | 4.72 | 5.58 | Wood, Window, B/I Closet |
| Room 4 | Second | Primary B | 11.68 | 9.64 | Hardwood Floor, Window, B/I Closet |
| Room 5 | Second | Bedroom 2 | 8.63 | 11.51 | Hardwood Floor, Window |
| Room 6 | Second | Bedroom 3 | 11.02 | 14.24 | Hardwood Floor, Window |
| Room 7 | Second | Bathroom | 8.27 | 5.35 | Heated Floor, Window, 4 Pc Bath |
| Room 8 | Basement | Recreatio | 11.68 | 11.51 | Concrete Floor, Pot Lights |
| Room 9 | Basement | Laundry | 11.68 | 15.22 | Concrete Floor, Window, Pot Lights |
| Room 10 | Basement | Bathroom | 6.07 | 6.66 | Heated Floor, Window, Pot Lights |
| Room 11 | Basement | Other | 9.02 | 7.18 | Linoleum, Window |
| Washroom Type | No. of Pieces | Level |
| Washroom Type 1 | 3 | Basement |
| Washroom Type 2 | 4 | Second |
| Washroom Type 3 | 0 | |
| Washroom Type 4 | 0 | |
| Washroom Type 5 | 0 |
| Total Area: | 0.00 |
| Property Type: | Semi-Detached |
| Style: | 2-Storey |
| Exterior: | Brick, Cedar |
| Garage Type: | None |
| (Parking/)Drive: | Right Of W |
| Drive Parking Spaces: | 1 |
| Park #1 | |
| Parking Type: | Right Of W |
| Park #2 | |
| Parking Type: | Right Of W |
| Pool: | None |
| Approximatly Square Footage: | 700-1100 |
| CAC Included: | N |
| Water Included: | N |
| Cabel TV Included: | N |
| Common Elements Included: | N |
| Heat Included: | N |
| Parking Included: | N |
| Condo Tax Included: | N |
| Building Insurance Included: | N |
| Fireplace/Stove: | Y |
| Heat Type: | Forced Air |
| Central Air Conditioning: | Central Air |
| Central Vac: | N |
| Laundry Level: | Syste |
| Ensuite Laundry: | F |
| Sewers: | Sewer |
$
%
Years
This calculator is for demonstration purposes only. Always consult a professional
financial advisor before making personal financial decisions.
| Although the information displayed is believed to be accurate, no warranties or representations are made of any kind. |
| ROYAL LEPAGE SIGNATURE SUSAN GUCCI REALTY |
|
|

Mak Azad
Broker
Dir:
647-831-6400
Bus:
416-298-8383
Fax:
416-298-8303
| Virtual Tour | Book Showing | Email a Friend |
Jump To:
At a Glance:
| Type: | Freehold - Semi-Detached |
| Area: | Toronto |
| Municipality: | Toronto E03 |
| Neighbourhood: | Danforth Village-East York |
| Style: | 2-Storey |
| Tax: | $4,205.9 |
| Beds: | 3 |
| Baths: | 2 |
| Fireplace: | Y |
| Pool: | None |
Locatin Map:
Payment Calculator:

