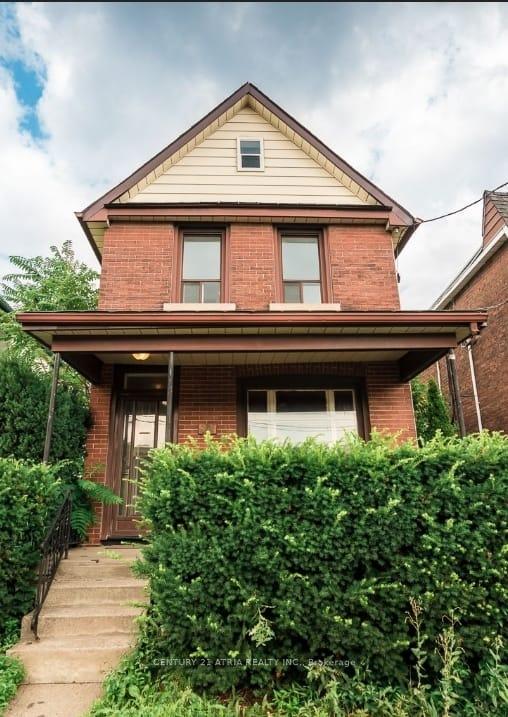$1,199,900
Available - For Sale
Listing ID: C12130288
201 Christie Stre , Toronto, M6G 3B5, Toronto

| Opportunities like this are few and far between - a detached home in the heart of one of Torontos most vibrant neighbourhoods. Tucked between Christie Pits Park and Bloor Street, 201 Christie puts you steps from green space, great schools, the subway, and an incredible mix of local shops, cafes, and restaurants. Whether it's a morning coffee from a nearby bakery, an afternoon in the park, or easy access downtown everything is right at your doorstep. The home itself offers great bones and plenty of potential. Ideal for those looking to renovate, customize, or invest, this property is ready for your creative vision. Detached homes rarely come up on this stretch of Christie don't miss your chance to make it yours. |
| Price | $1,199,900 |
| Taxes: | $5465.00 |
| Occupancy: | Owner |
| Address: | 201 Christie Stre , Toronto, M6G 3B5, Toronto |
| Directions/Cross Streets: | Bloor & Christie |
| Rooms: | 8 |
| Bedrooms: | 6 |
| Bedrooms +: | 0 |
| Family Room: | F |
| Basement: | Full, Unfinished |
| Washroom Type | No. of Pieces | Level |
| Washroom Type 1 | 4 | Main |
| Washroom Type 2 | 3 | Upper |
| Washroom Type 3 | 3 | Third |
| Washroom Type 4 | 0 | |
| Washroom Type 5 | 0 |
| Total Area: | 0.00 |
| Property Type: | Detached |
| Style: | 2 1/2 Storey |
| Exterior: | Brick |
| Garage Type: | None |
| Drive Parking Spaces: | 0 |
| Pool: | None |
| Approximatly Square Footage: | 1500-2000 |
| CAC Included: | N |
| Water Included: | N |
| Cabel TV Included: | N |
| Common Elements Included: | N |
| Heat Included: | N |
| Parking Included: | N |
| Condo Tax Included: | N |
| Building Insurance Included: | N |
| Fireplace/Stove: | N |
| Heat Type: | Forced Air |
| Central Air Conditioning: | Central Air |
| Central Vac: | N |
| Laundry Level: | Syste |
| Ensuite Laundry: | F |
| Sewers: | Sewer |
$
%
Years
This calculator is for demonstration purposes only. Always consult a professional
financial advisor before making personal financial decisions.
| Although the information displayed is believed to be accurate, no warranties or representations are made of any kind. |
| CENTURY 21 ATRIA REALTY INC. |
|
|

Mak Azad
Broker
Dir:
647-831-6400
Bus:
416-298-8383
Fax:
416-298-8303
| Book Showing | Email a Friend |
Jump To:
At a Glance:
| Type: | Freehold - Detached |
| Area: | Toronto |
| Municipality: | Toronto C02 |
| Neighbourhood: | Annex |
| Style: | 2 1/2 Storey |
| Tax: | $5,465 |
| Beds: | 6 |
| Baths: | 3 |
| Fireplace: | N |
| Pool: | None |
Locatin Map:
Payment Calculator:



