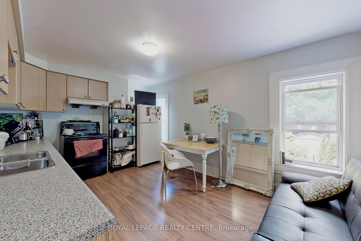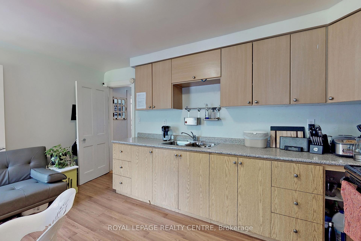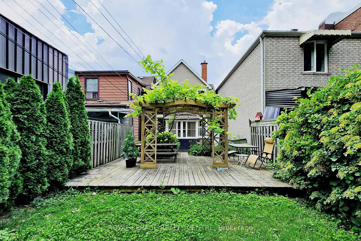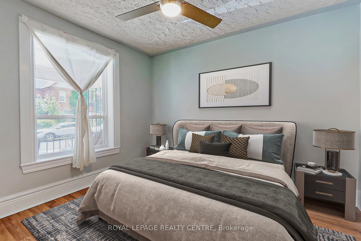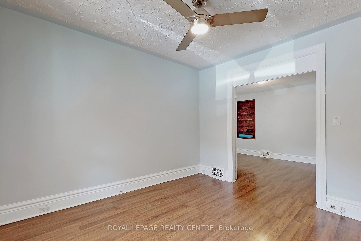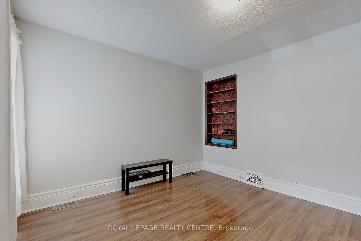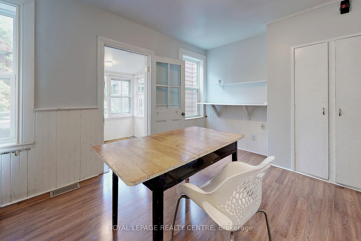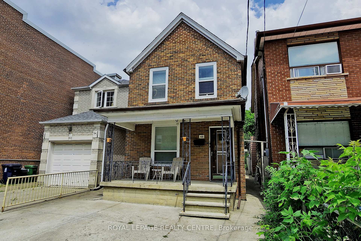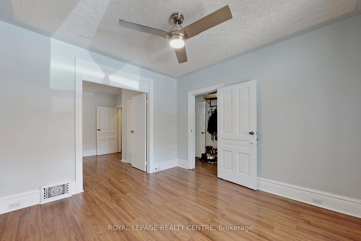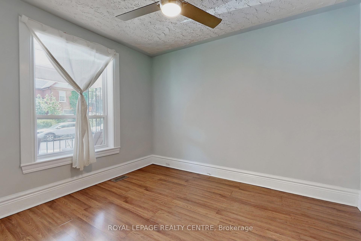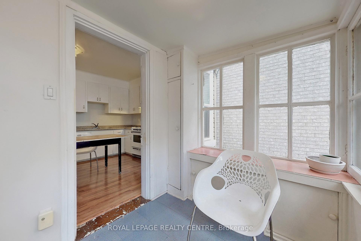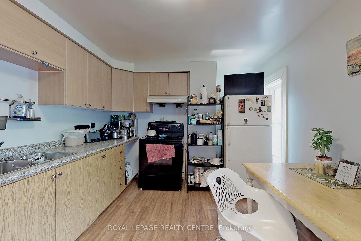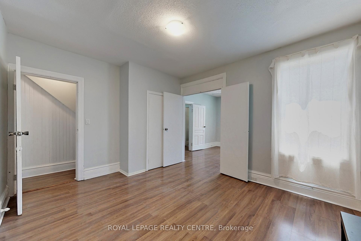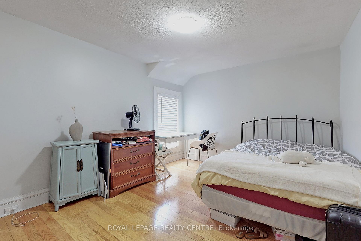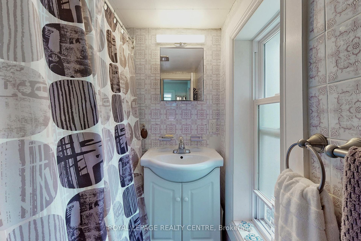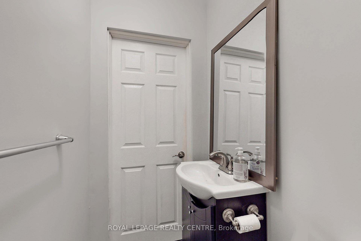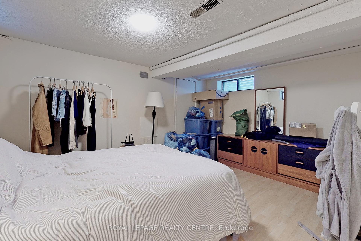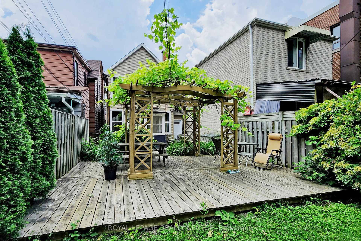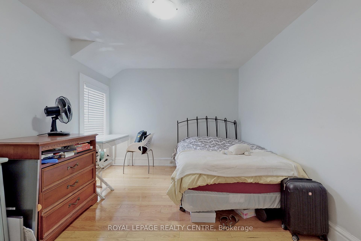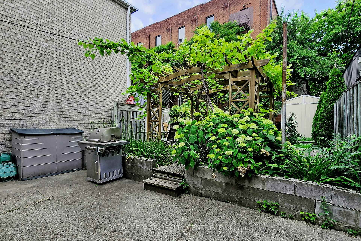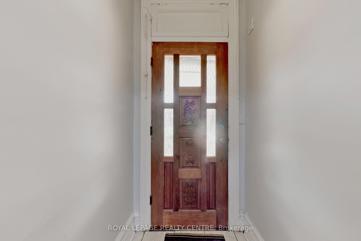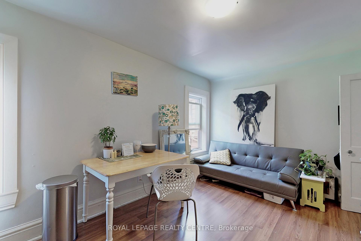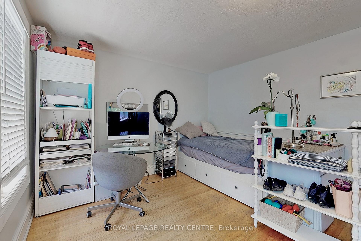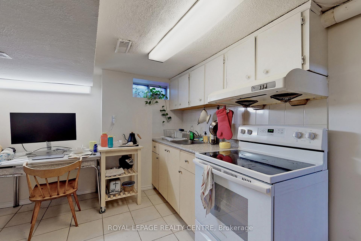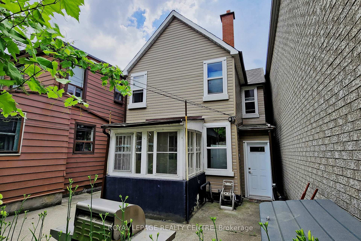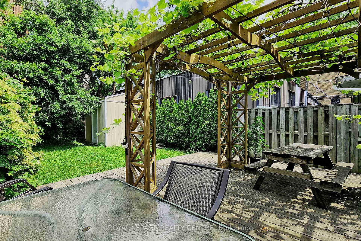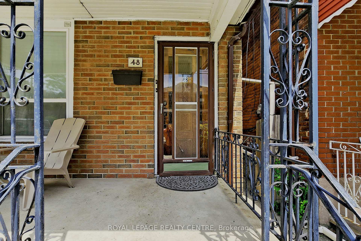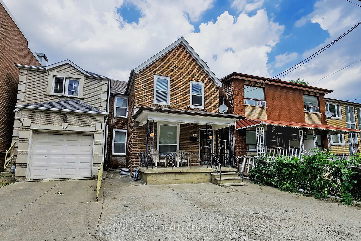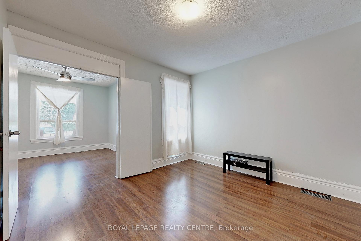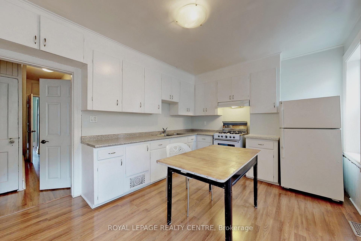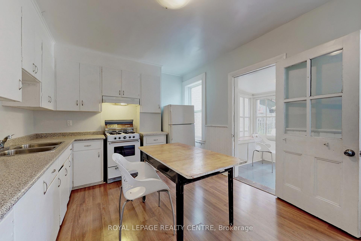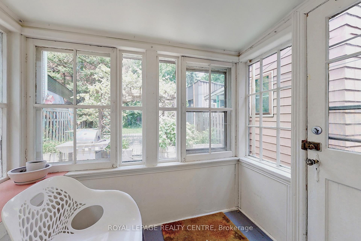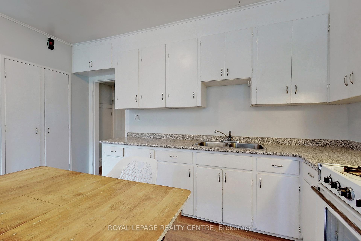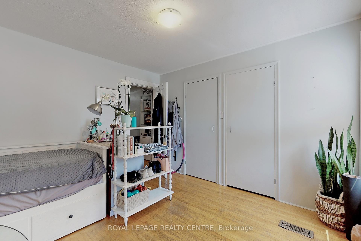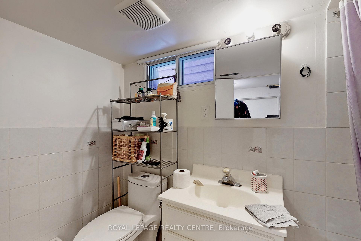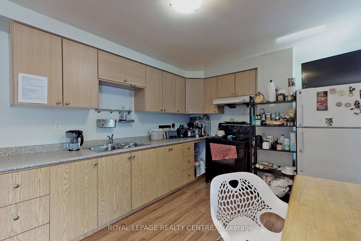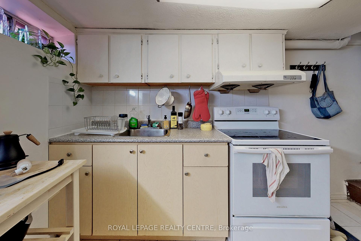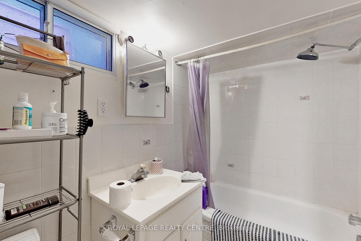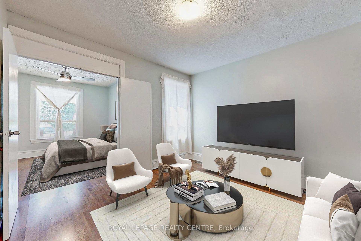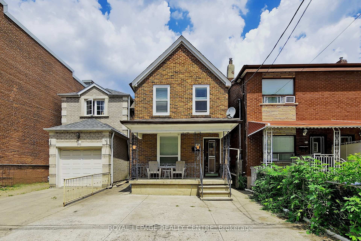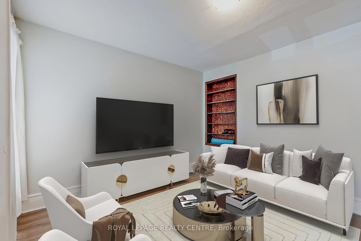$1,199,800
Available - For Sale
Listing ID: W12130191
48 Northumberland Stre , Toronto, M6H 1R1, Toronto
| Incredible Location!! This Rare Duplex Property Boasts 3 Self Contained Units With A Walk-Up Basement Apartment And One Front Yard Parking Spot. Each Unit Contains A Sizeable Kitchen, Large Bedrooms, And Lots Of Light. Beautiful Backyard Oasis With Pergola Shed. Steps To Ossington Station, Bloor Street Shopping And Entertainment, Parks. Many Updates Include Updated Electrical With 200 Amp Panel, Roof (19), Siding (18), Most Windows (20), Eaves & Downspouts (22), Sump Pump System (23). Main Floor Is Currently Vacant But Had Been Rented For $2,200/Month, 2nd Floor Is Currently Rented For $2,000/Month and Basement Is Currently Rented For $1,700/Month. |
| Price | $1,199,800 |
| Taxes: | $5486.26 |
| Occupancy: | Tenant |
| Address: | 48 Northumberland Stre , Toronto, M6H 1R1, Toronto |
| Acreage: | < .50 |
| Directions/Cross Streets: | Bloor & Dovercourt |
| Rooms: | 7 |
| Rooms +: | 3 |
| Bedrooms: | 3 |
| Bedrooms +: | 1 |
| Family Room: | F |
| Basement: | Apartment, Separate Ent |
| Level/Floor | Room | Length(ft) | Width(ft) | Descriptions | |
| Room 1 | Main | Kitchen | 14.73 | 10.89 | Laminate, Eat-in Kitchen, Overlooks Backyard |
| Room 2 | Main | Sunroom | 7.48 | 6.2 | W/O To Yard, Window |
| Room 3 | Main | Living Ro | 10.53 | 11.35 | Laminate, Overlooks Frontyard |
| Room 4 | Main | Bedroom | 13.25 | 11.02 | Laminate, Large Closet, Window |
| Room 5 | Second | Kitchen | 18.17 | 10.4 | Laminate, Eat-in Kitchen, Updated |
| Room 6 | Second | Bedroom | 13.48 | 10.2 | Hardwood Floor, Closet, Window |
| Room 7 | Second | Bedroom | 12.76 | 11.32 | Hardwood Floor, Double Closet, Large Window |
| Room 8 | Basement | Kitchen | 16.07 | 13.71 | Ceramic Floor, Combined w/Living, Window |
| Room 9 | Basement | Living Ro | 16.07 | 13.71 | Ceramic Floor, Combined w/Kitchen |
| Room 10 | Basement | Bedroom | 13.35 | 11.68 | Laminate, Window |
| Washroom Type | No. of Pieces | Level |
| Washroom Type 1 | 3 | Basement |
| Washroom Type 2 | 3 | Main |
| Washroom Type 3 | 3 | Second |
| Washroom Type 4 | 0 | |
| Washroom Type 5 | 0 |
| Total Area: | 0.00 |
| Property Type: | Detached |
| Style: | 2-Storey |
| Exterior: | Aluminum Siding, Brick |
| Garage Type: | None |
| (Parking/)Drive: | Front Yard |
| Drive Parking Spaces: | 1 |
| Park #1 | |
| Parking Type: | Front Yard |
| Park #2 | |
| Parking Type: | Front Yard |
| Pool: | None |
| Approximatly Square Footage: | 1100-1500 |
| CAC Included: | N |
| Water Included: | N |
| Cabel TV Included: | N |
| Common Elements Included: | N |
| Heat Included: | N |
| Parking Included: | N |
| Condo Tax Included: | N |
| Building Insurance Included: | N |
| Fireplace/Stove: | N |
| Heat Type: | Forced Air |
| Central Air Conditioning: | Window Unit |
| Central Vac: | N |
| Laundry Level: | Syste |
| Ensuite Laundry: | F |
| Sewers: | Sewer |
$
%
Years
This calculator is for demonstration purposes only. Always consult a professional
financial advisor before making personal financial decisions.
| Although the information displayed is believed to be accurate, no warranties or representations are made of any kind. |
| ROYAL LEPAGE REALTY CENTRE |
|
|

Mak Azad
Broker
Dir:
647-831-6400
Bus:
416-298-8383
Fax:
416-298-8303
| Book Showing | Email a Friend |
Jump To:
At a Glance:
| Type: | Freehold - Detached |
| Area: | Toronto |
| Municipality: | Toronto W02 |
| Neighbourhood: | Dovercourt-Wallace Emerson-Junction |
| Style: | 2-Storey |
| Tax: | $5,486.26 |
| Beds: | 3+1 |
| Baths: | 3 |
| Fireplace: | N |
| Pool: | None |
Locatin Map:
Payment Calculator:

