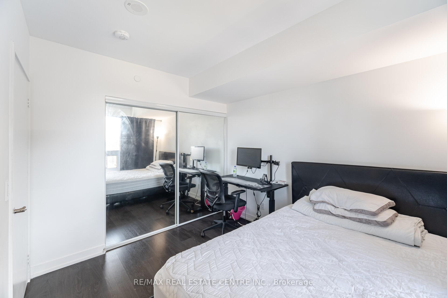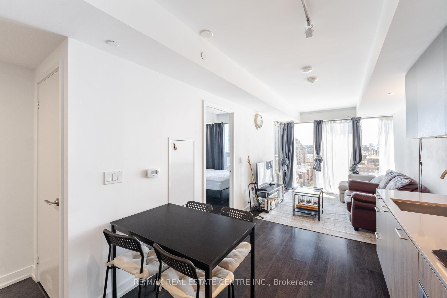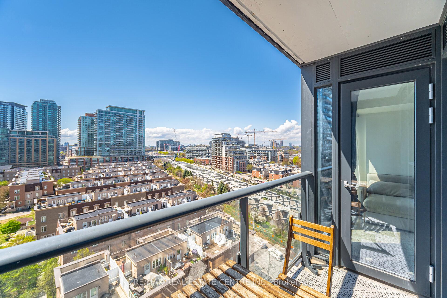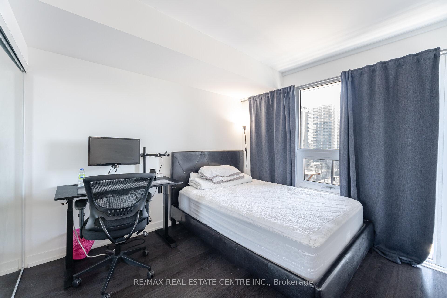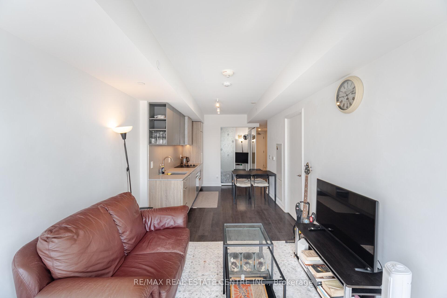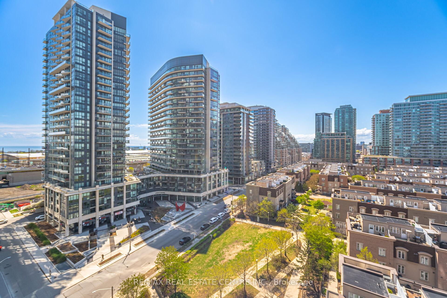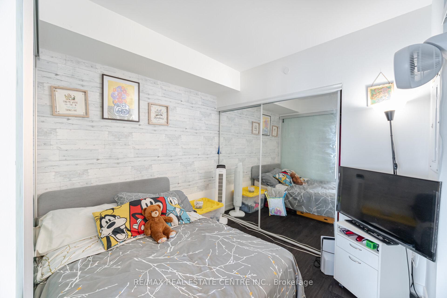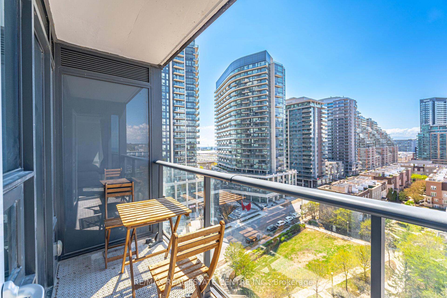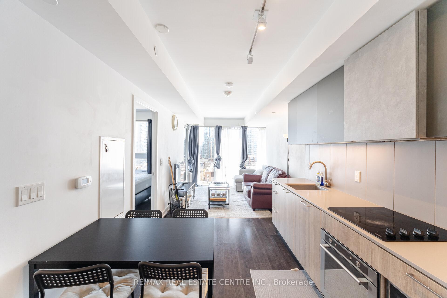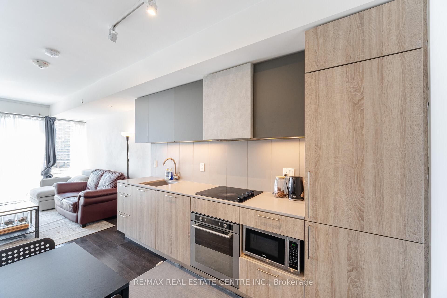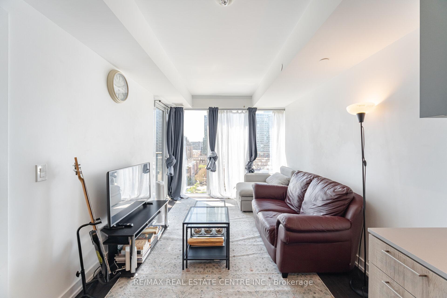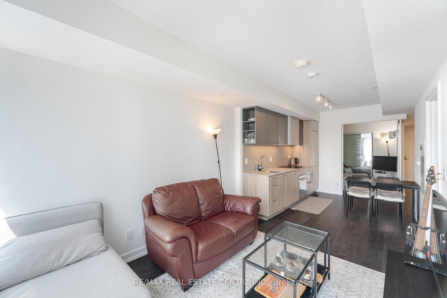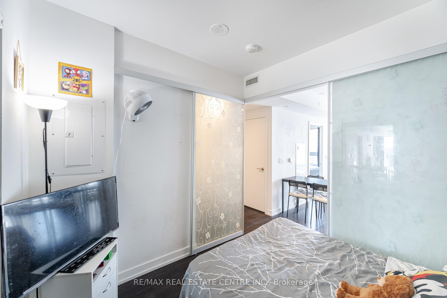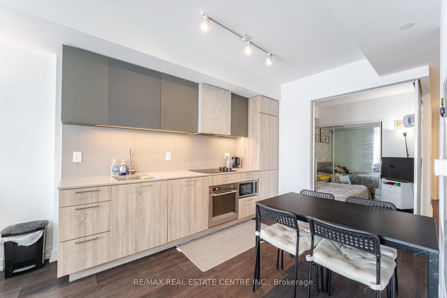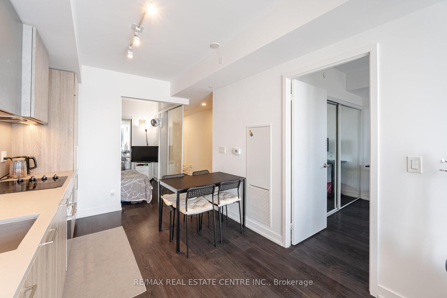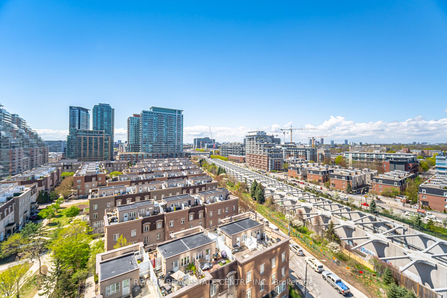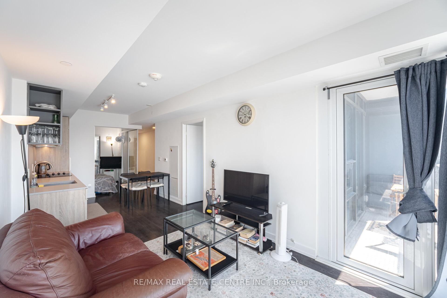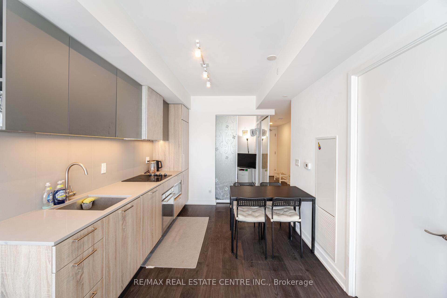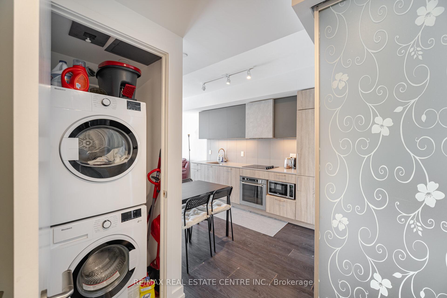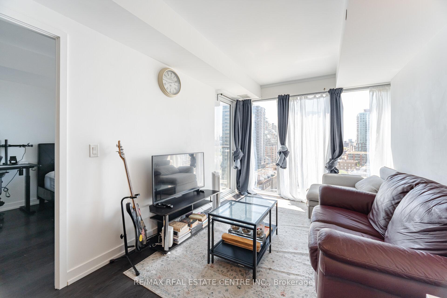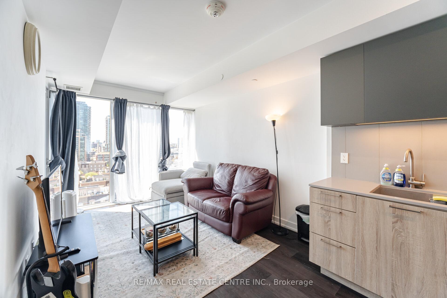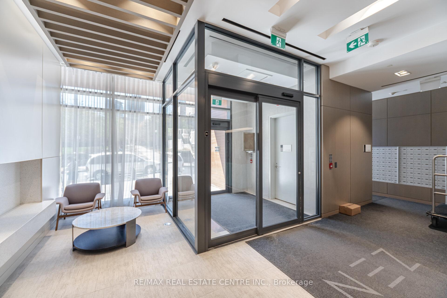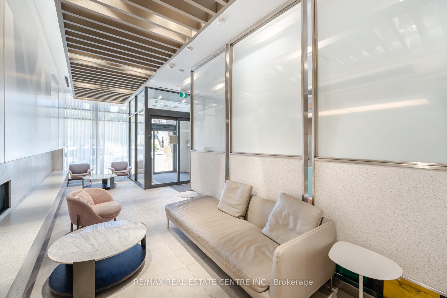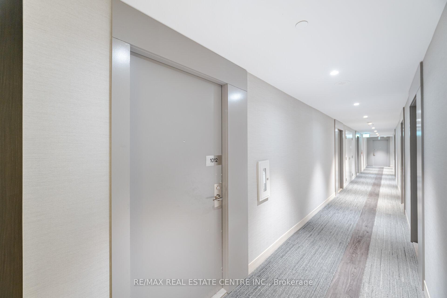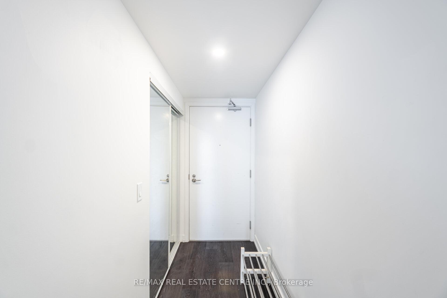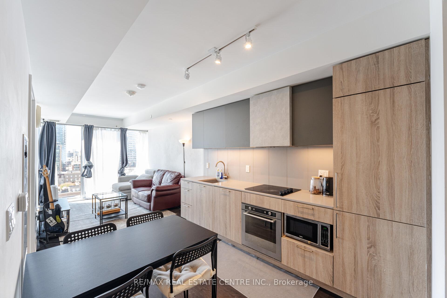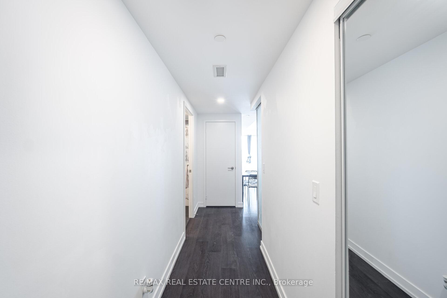$659,000
Available - For Sale
Listing ID: C12130291
19 Western Battery Road , Toronto, M6K 0E3, Toronto
| Modern 2-bedroom, 1-bath condo in the sought-after Zen King West, located in vibrant Liberty Village. This bright, open-concept unit features floor-to-ceiling windows with stunning clear view, an upgraded eat-in kitchen with built-in appliances, soft-close drawers, stone countertops, and a tile backsplash. The spacious primary bedroom includes double mirrored closets, while the second bedroom with sliding glass doors is perfect as a home office. Enjoy world-class amenities: a 5,000 sq ft fitness centre, 200m sky track with panoramic views, a luxurious Zen Spa with hot & cold plunge pools, steam room, massage rooms, and more. Steps to Hotel X, The Ex, Budweiser Stage, Trillium Park, Ontario Place, and Centre Island. |
| Price | $659,000 |
| Taxes: | $3354.71 |
| Occupancy: | Tenant |
| Address: | 19 Western Battery Road , Toronto, M6K 0E3, Toronto |
| Postal Code: | M6K 0E3 |
| Province/State: | Toronto |
| Directions/Cross Streets: | Strachan & Lakeshore Blvd West |
| Level/Floor | Room | Length(ft) | Width(ft) | Descriptions | |
| Room 1 | Flat | Foyer | 7.54 | 3.61 | Laminate |
| Room 2 | Flat | Living Ro | 11.15 | 9.61 | Laminate, W/O To Balcony, Open Concept |
| Room 3 | Flat | Kitchen | 11.81 | 9.58 | Laminate, Combined w/Kitchen, Open Concept |
| Room 4 | Flat | Primary B | 10.43 | 9.25 | Laminate, Large Window, Large Closet |
| Room 5 | Flat | Bedroom 2 | 7.87 | 9.09 | Laminate, Large Closet, Sliding Doors |
| Washroom Type | No. of Pieces | Level |
| Washroom Type 1 | 4 | Flat |
| Washroom Type 2 | 0 | |
| Washroom Type 3 | 0 | |
| Washroom Type 4 | 0 | |
| Washroom Type 5 | 0 |
| Total Area: | 0.00 |
| Approximatly Age: | 0-5 |
| Washrooms: | 1 |
| Heat Type: | Forced Air |
| Central Air Conditioning: | Central Air |
$
%
Years
This calculator is for demonstration purposes only. Always consult a professional
financial advisor before making personal financial decisions.
| Although the information displayed is believed to be accurate, no warranties or representations are made of any kind. |
| RE/MAX REAL ESTATE CENTRE INC. |
|
|

Mak Azad
Broker
Dir:
647-831-6400
Bus:
416-298-8383
Fax:
416-298-8303
| Book Showing | Email a Friend |
Jump To:
At a Glance:
| Type: | Com - Condo Apartment |
| Area: | Toronto |
| Municipality: | Toronto C01 |
| Neighbourhood: | Niagara |
| Style: | Apartment |
| Approximate Age: | 0-5 |
| Tax: | $3,354.71 |
| Maintenance Fee: | $690.14 |
| Beds: | 2 |
| Baths: | 1 |
| Fireplace: | N |
Locatin Map:
Payment Calculator:

