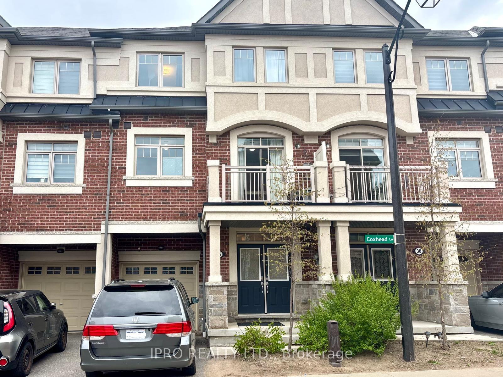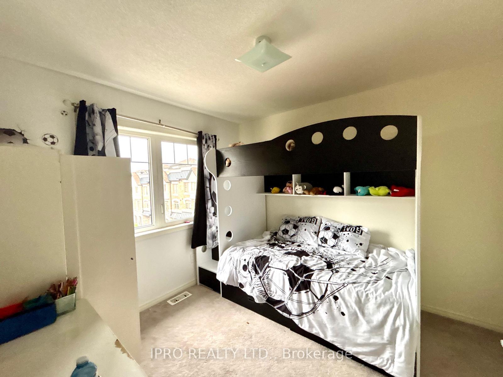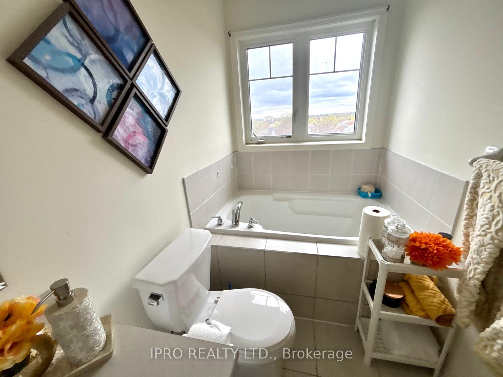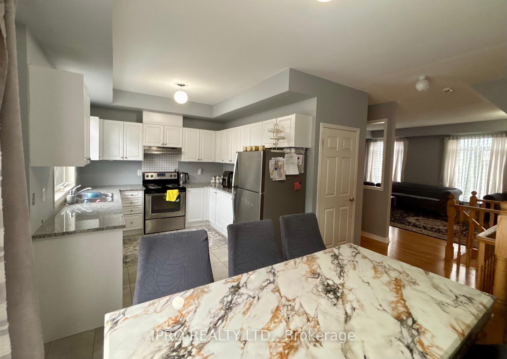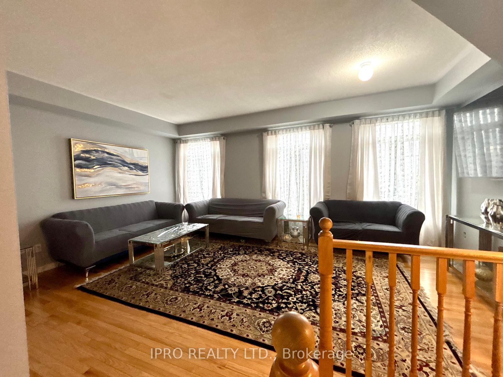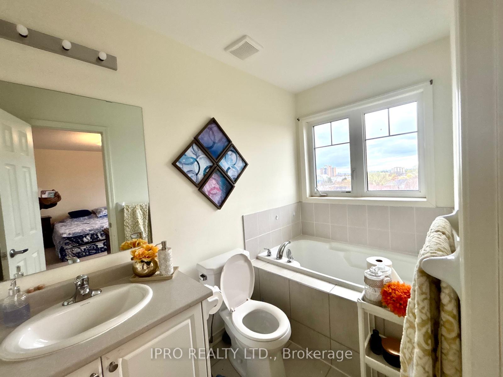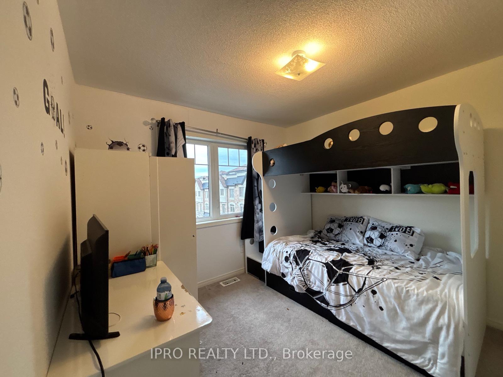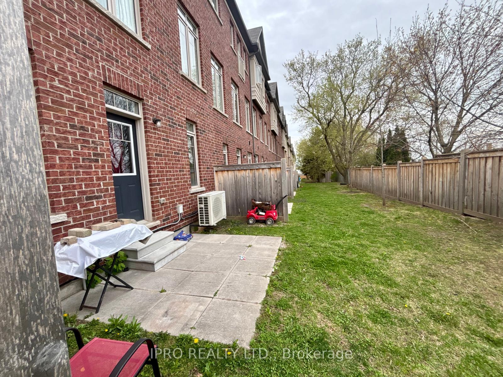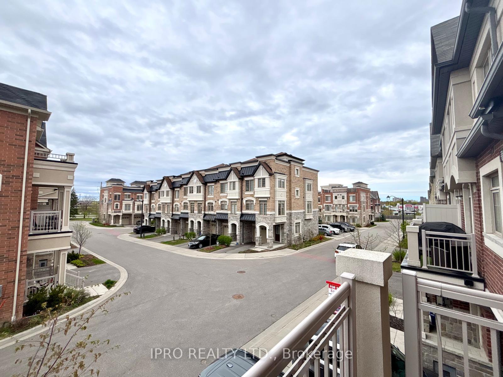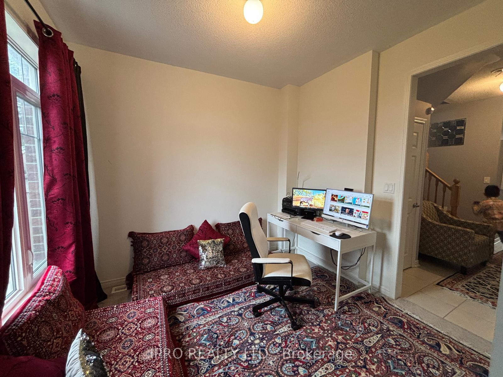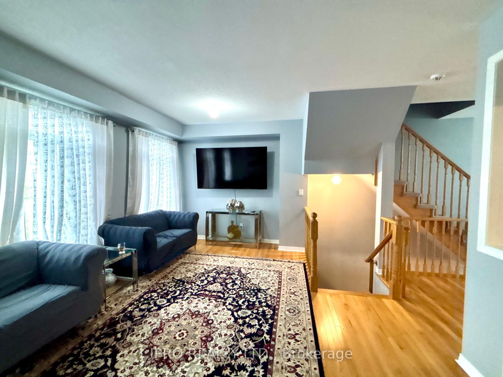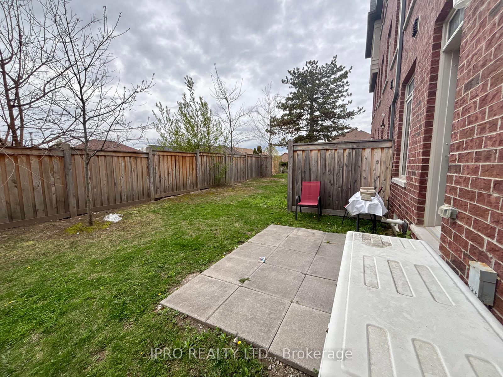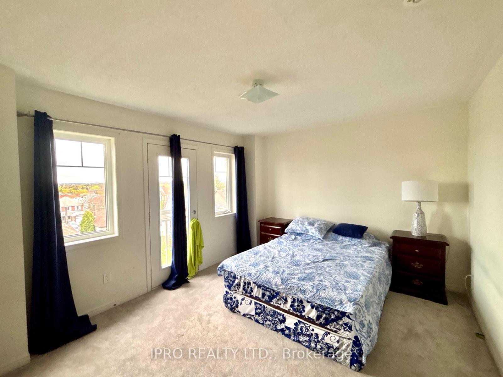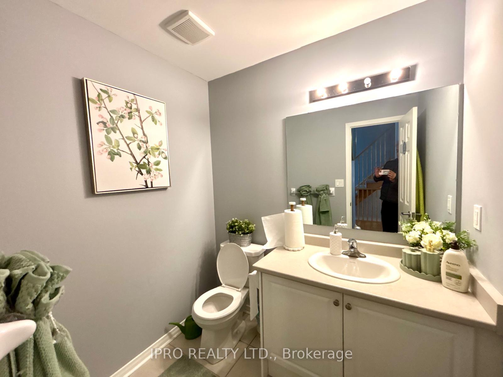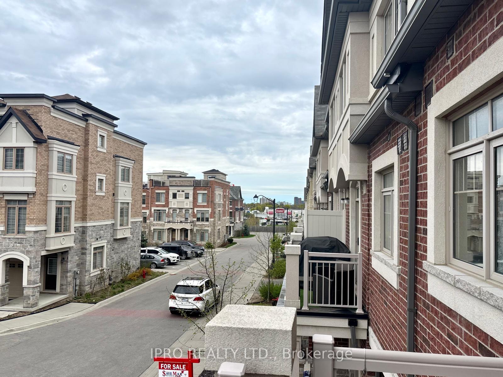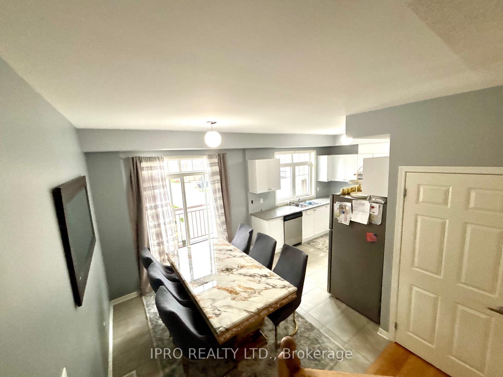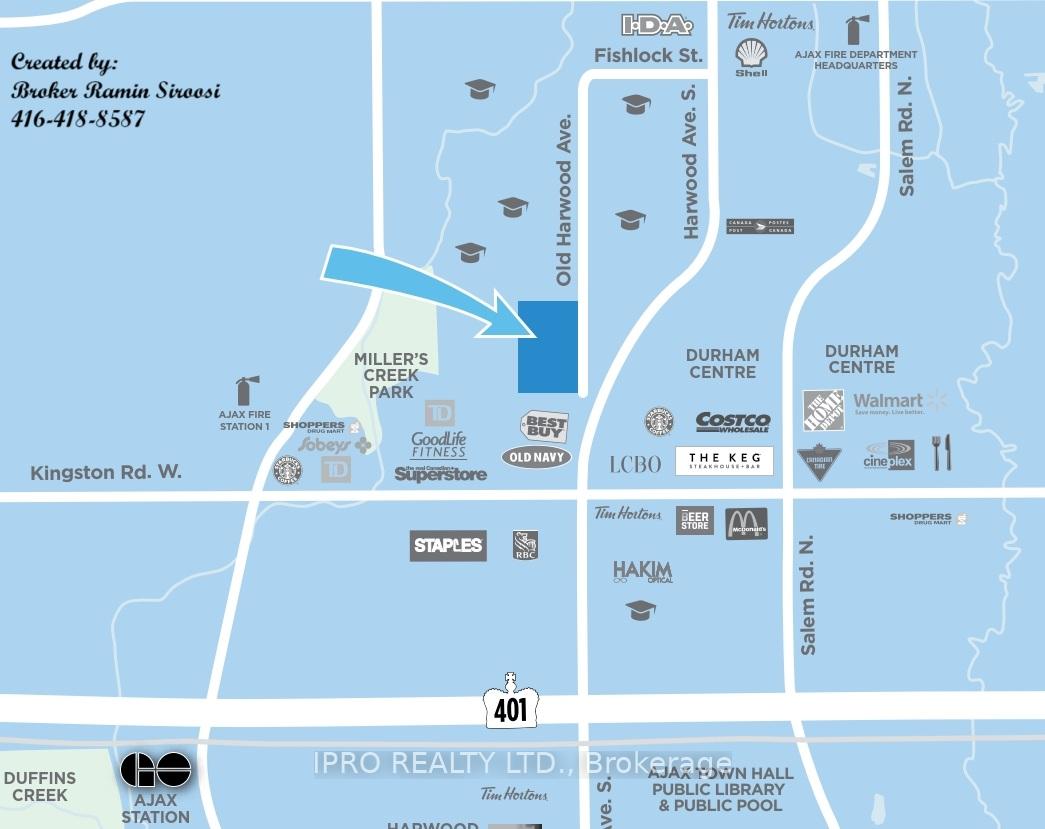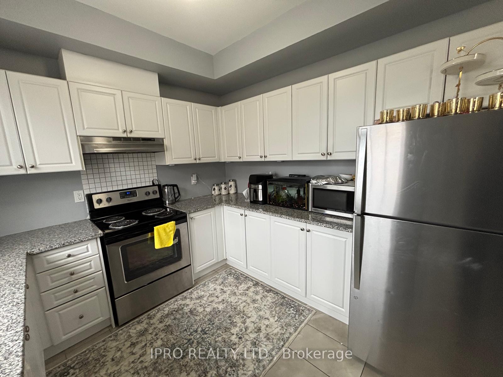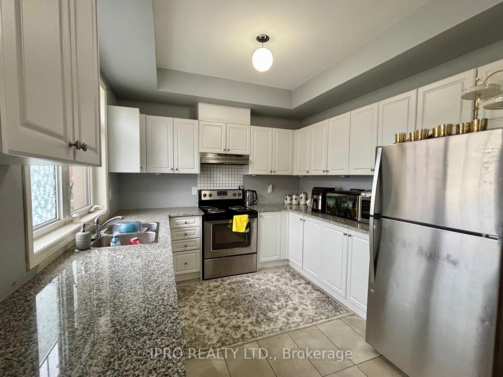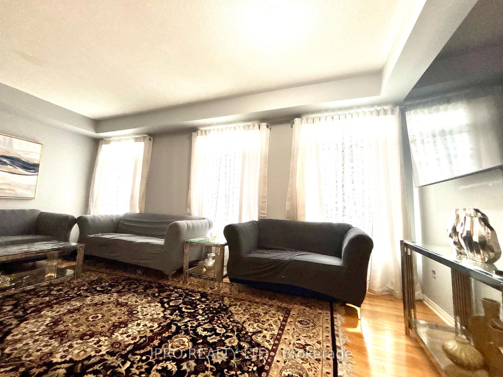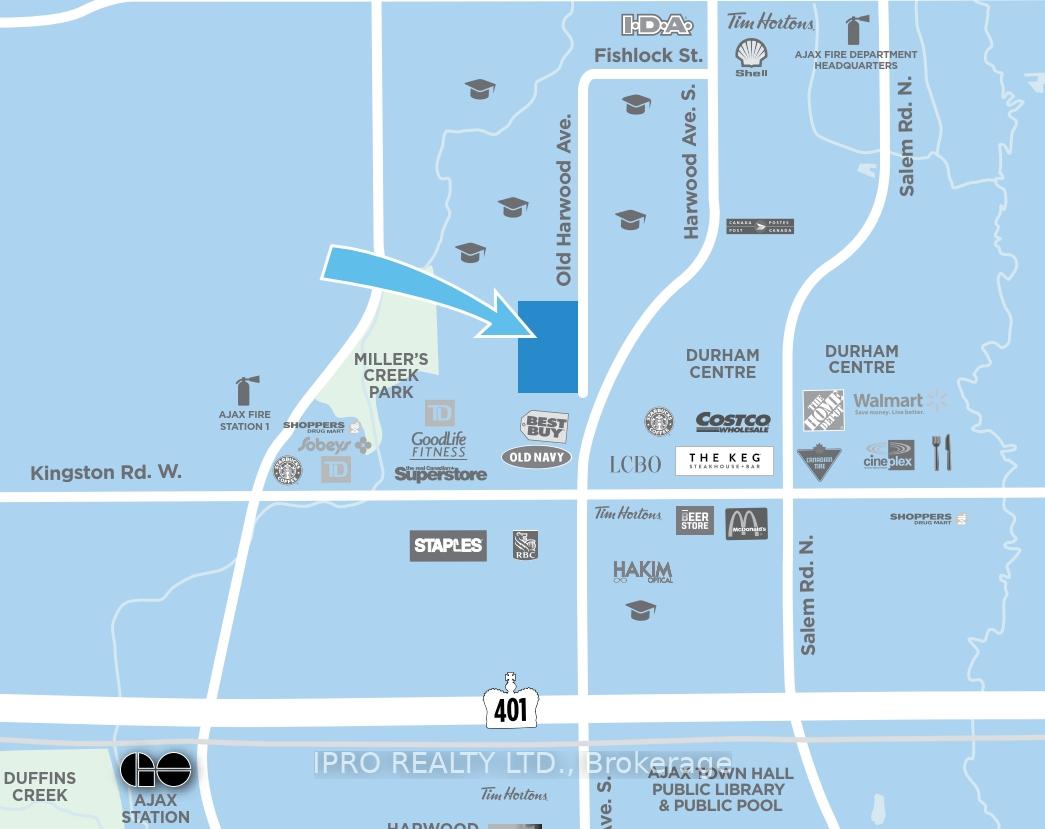$819,990
Available - For Sale
Listing ID: E12130294
36 Coxhead Lane , Ajax, L1T 0P4, Durham
| Welcome to your dream home at Marquis Towns a stunning, modern freehold townhouse that is ready to impress. Walking distance to Durham Center with the best available shops including Costco, Winners, LCBO and lots of shops. With over 1,755 sq ft of beautifully designed living space spread across three floors, this home offers a perfect blend of luxury and functionality. The open-concept main floor features soaring 9-ft ceilings, enhancing the spacious feel of the home. Plus, it includes a highly functional bedroom/office space, ideal for working from home or hosting guests. The chef-inspired kitchen is a highlight, complete with sleek quartz countertops and top-of-the-line stainless steel appliances perfect for cooking and entertaining. Relax in your private backyard or enjoy the easy access to all the vibrant amenities around you. With transit right at your doorstep and Close to highway 401. |
| Price | $819,990 |
| Taxes: | $5936.00 |
| Occupancy: | Tenant |
| Address: | 36 Coxhead Lane , Ajax, L1T 0P4, Durham |
| Acreage: | < .50 |
| Directions/Cross Streets: | Harwood Ave And Kingston Road |
| Rooms: | 8 |
| Bedrooms: | 3 |
| Bedrooms +: | 0 |
| Family Room: | T |
| Basement: | Unfinished |
| Level/Floor | Room | Length(ft) | Width(ft) | Descriptions | |
| Room 1 | Ground | Office | 10.33 | 11.48 | W/O To Garden, Broadloom |
| Room 2 | Second | Kitchen | 11.48 | 10.66 | Granite Counters, Stainless Steel Appl, Ceramic Floor |
| Room 3 | Second | Breakfast | 10.17 | 10.5 | W/O To Balcony, Ceramic Floor, Combined w/Kitchen |
| Room 4 | Second | Living Ro | 19.68 | 14.27 | Combined w/Dining, Hardwood Floor, Large Window |
| Room 5 | Second | Dining Ro | 19.68 | 14.27 | Combined w/Living, Hardwood Floor, Large Window |
| Room 6 | Third | Primary B | 14.27 | 11.48 | 3 Pc Ensuite, Walk-In Closet(s) |
| Room 7 | Third | Bedroom 2 | 11.32 | 10.33 | Large Closet, Large Window |
| Room 8 | Third | Bedroom 3 | 9.84 | 9.51 | Broadloom, Large Window |
| Washroom Type | No. of Pieces | Level |
| Washroom Type 1 | 2 | Second |
| Washroom Type 2 | 4 | Third |
| Washroom Type 3 | 3 | Third |
| Washroom Type 4 | 0 | |
| Washroom Type 5 | 0 |
| Total Area: | 0.00 |
| Approximatly Age: | 0-5 |
| Property Type: | Att/Row/Townhouse |
| Style: | 3-Storey |
| Exterior: | Brick Front, Stone |
| Garage Type: | Built-In |
| (Parking/)Drive: | Lane, Fron |
| Drive Parking Spaces: | 1 |
| Park #1 | |
| Parking Type: | Lane, Fron |
| Park #2 | |
| Parking Type: | Lane |
| Park #3 | |
| Parking Type: | Front Yard |
| Pool: | None |
| Approximatly Age: | 0-5 |
| Approximatly Square Footage: | 1500-2000 |
| CAC Included: | N |
| Water Included: | N |
| Cabel TV Included: | N |
| Common Elements Included: | N |
| Heat Included: | N |
| Parking Included: | N |
| Condo Tax Included: | N |
| Building Insurance Included: | N |
| Fireplace/Stove: | N |
| Heat Type: | Forced Air |
| Central Air Conditioning: | Central Air |
| Central Vac: | N |
| Laundry Level: | Syste |
| Ensuite Laundry: | F |
| Elevator Lift: | False |
| Sewers: | Sewer |
| Utilities-Hydro: | Y |
$
%
Years
This calculator is for demonstration purposes only. Always consult a professional
financial advisor before making personal financial decisions.
| Although the information displayed is believed to be accurate, no warranties or representations are made of any kind. |
| IPRO REALTY LTD. |
|
|

Mak Azad
Broker
Dir:
647-831-6400
Bus:
416-298-8383
Fax:
416-298-8303
| Book Showing | Email a Friend |
Jump To:
At a Glance:
| Type: | Freehold - Att/Row/Townhouse |
| Area: | Durham |
| Municipality: | Ajax |
| Neighbourhood: | Central |
| Style: | 3-Storey |
| Approximate Age: | 0-5 |
| Tax: | $5,936 |
| Beds: | 3 |
| Baths: | 3 |
| Fireplace: | N |
| Pool: | None |
Locatin Map:
Payment Calculator:

