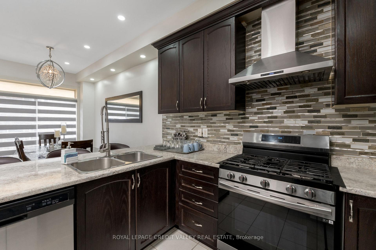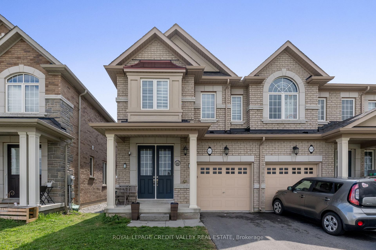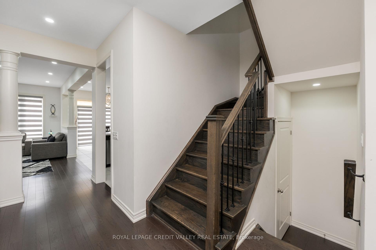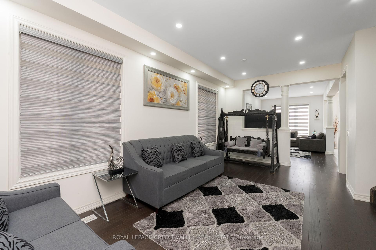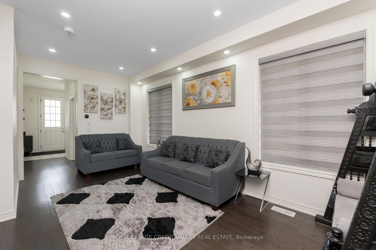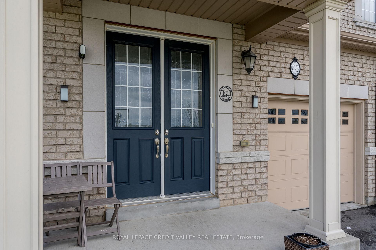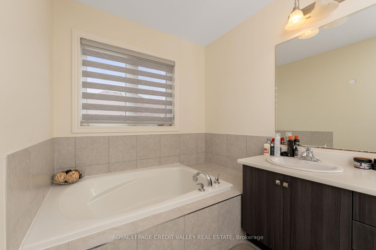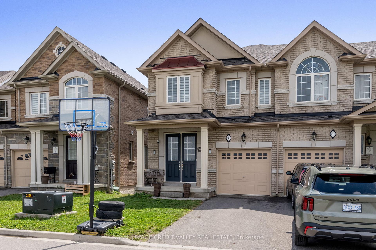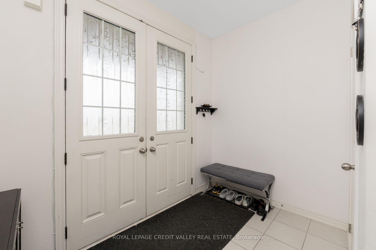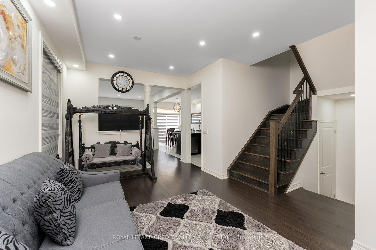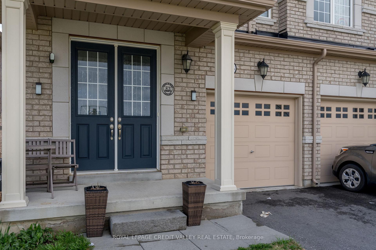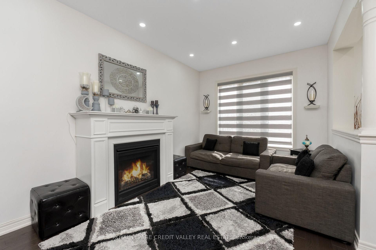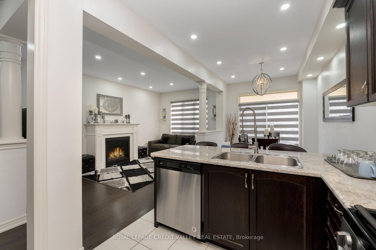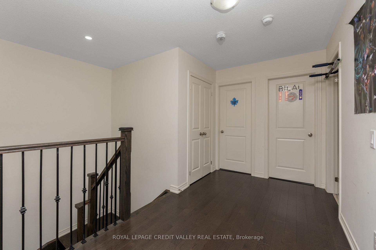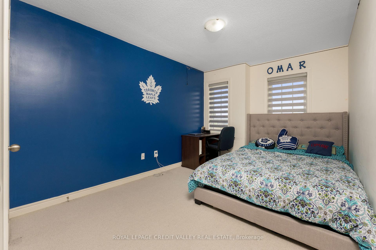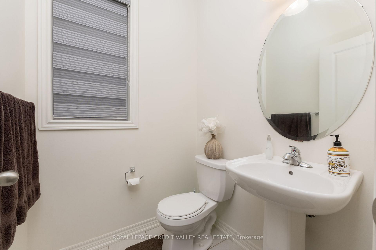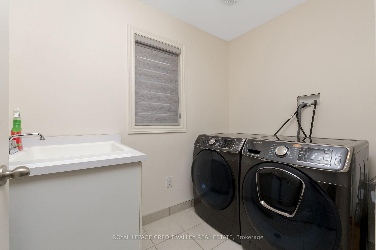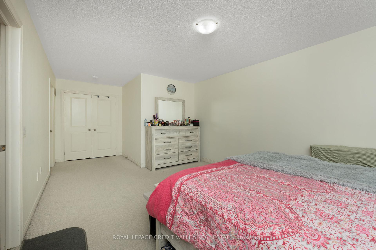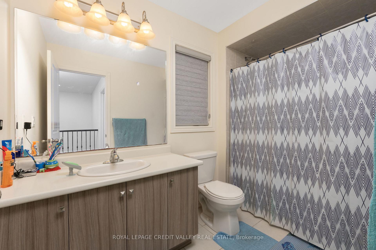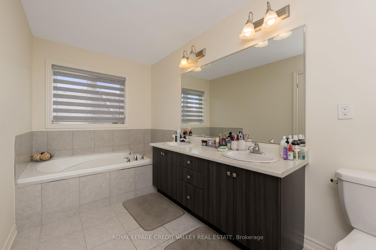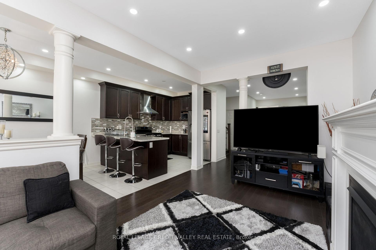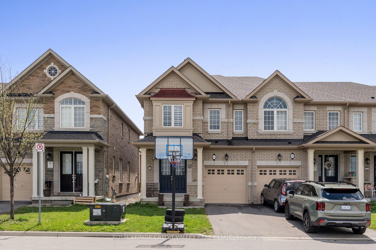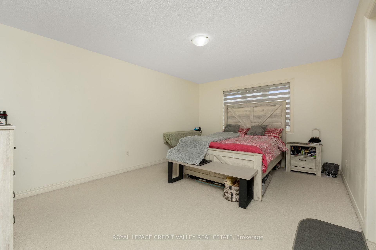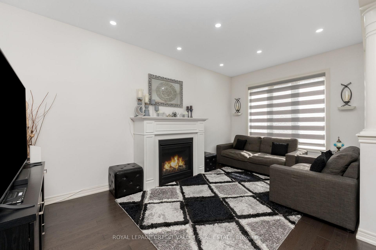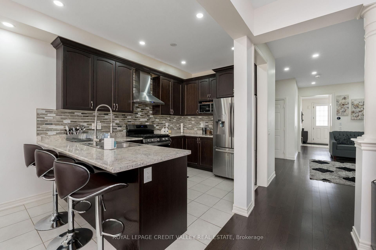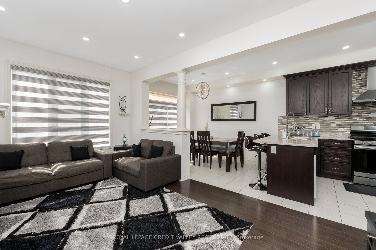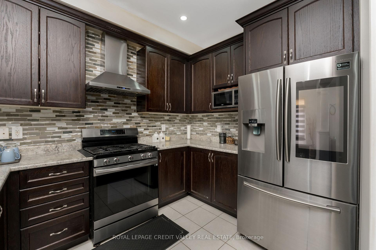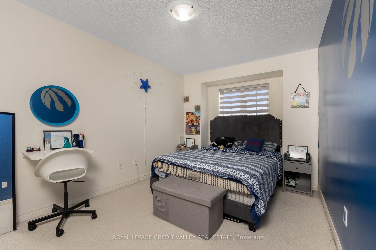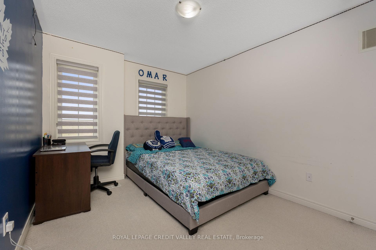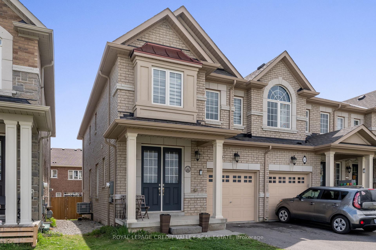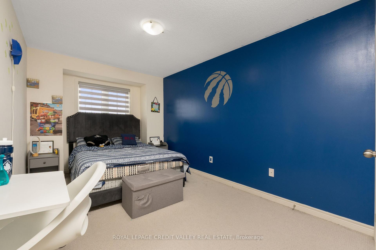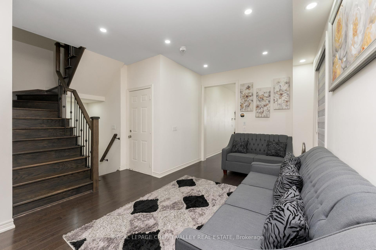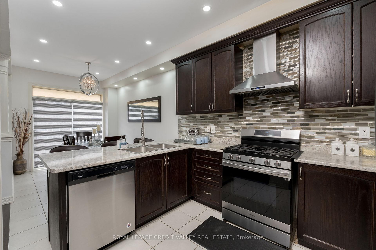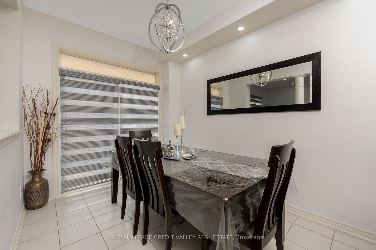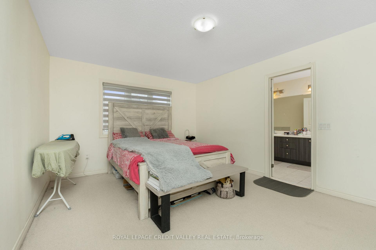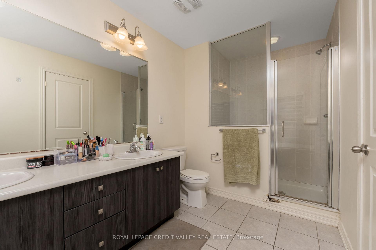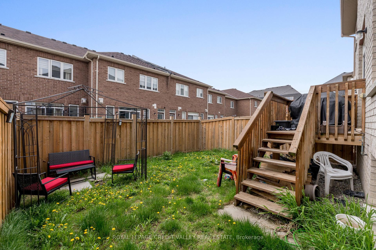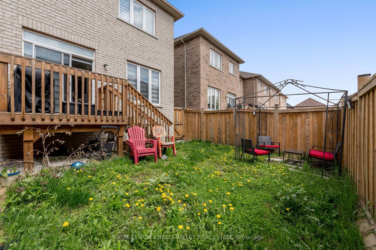$999,999
Available - For Sale
Listing ID: W12130297
83 Padbury Trai , Brampton, L7A 4V3, Peel
| LOCATION**LOCATION**LOCATION*** Priced To Sell!! Gorgeous Stunning And Bright End Unit Townhouse By Quality Builder In The Area, 3 Spacious Bedrooms And 3 Bath, Master With 5Pc Ensuite, Double Sink/Oval Tub, Glass Shower, 9'Ft Smooth Ceiling On Main floor, Upgraded Hardwood On Main Floor, Matching Oak Staircase With Iron Rod Pickets, Gas Fireplace, Upper Hallway Hardwood, Walking Distance To Shopping, Public Transit. Close To Mount pleasant Go Station. S/SAppliances, Garage door opener with remote, Large Windows in Basement and Zebra Curtains. |
| Price | $999,999 |
| Taxes: | $5965.93 |
| Occupancy: | Owner |
| Address: | 83 Padbury Trai , Brampton, L7A 4V3, Peel |
| Directions/Cross Streets: | Mississauga Rd/Wanless Dr |
| Rooms: | 9 |
| Bedrooms: | 3 |
| Bedrooms +: | 0 |
| Family Room: | T |
| Basement: | Partially Fi |
| Level/Floor | Room | Length(ft) | Width(ft) | Descriptions | |
| Room 1 | Main | Family Ro | 16.07 | 10 | Hardwood Floor, Gas Fireplace, Large Window |
| Room 2 | Main | Living Ro | 19.02 | 10 | Hardwood Floor, Large Window, Combined w/Dining |
| Room 3 | Main | Dining Ro | 19.02 | 10 | Hardwood Floor, Large Window, Combined w/Living |
| Room 4 | Main | Kitchen | 10.82 | 8.59 | Ceramic Floor, Stainless Steel Appl, Open Concept |
| Room 5 | Main | Breakfast | 12 | 8.53 | Ceramic Floor, Overlooks Backyard |
| Room 6 | Second | Primary B | 16.4 | 12.14 | Broadloom, 5 Pc Ensuite, Walk-In Closet(s) |
| Room 7 | Second | Bedroom 2 | 13.38 | 9.18 | Broadloom, Double Closet, Window |
| Room 8 | Second | Bedroom 3 | 12.14 | 9.51 | Broadloom, Closet, Window |
| Room 9 | Second | Laundry | Ceramic Floor, Stainless Steel Appl |
| Washroom Type | No. of Pieces | Level |
| Washroom Type 1 | 5 | Second |
| Washroom Type 2 | 3 | Second |
| Washroom Type 3 | 2 | Main |
| Washroom Type 4 | 0 | |
| Washroom Type 5 | 0 |
| Total Area: | 0.00 |
| Property Type: | Att/Row/Townhouse |
| Style: | 2-Storey |
| Exterior: | Brick |
| Garage Type: | Attached |
| (Parking/)Drive: | Private |
| Drive Parking Spaces: | 2 |
| Park #1 | |
| Parking Type: | Private |
| Park #2 | |
| Parking Type: | Private |
| Pool: | None |
| Approximatly Square Footage: | 1500-2000 |
| Property Features: | Fenced Yard, Library |
| CAC Included: | N |
| Water Included: | N |
| Cabel TV Included: | N |
| Common Elements Included: | N |
| Heat Included: | N |
| Parking Included: | N |
| Condo Tax Included: | N |
| Building Insurance Included: | N |
| Fireplace/Stove: | Y |
| Heat Type: | Forced Air |
| Central Air Conditioning: | Central Air |
| Central Vac: | N |
| Laundry Level: | Syste |
| Ensuite Laundry: | F |
| Sewers: | Sewer |
$
%
Years
This calculator is for demonstration purposes only. Always consult a professional
financial advisor before making personal financial decisions.
| Although the information displayed is believed to be accurate, no warranties or representations are made of any kind. |
| ROYAL LEPAGE CREDIT VALLEY REAL ESTATE |
|
|

Mak Azad
Broker
Dir:
647-831-6400
Bus:
416-298-8383
Fax:
416-298-8303
| Virtual Tour | Book Showing | Email a Friend |
Jump To:
At a Glance:
| Type: | Freehold - Att/Row/Townhouse |
| Area: | Peel |
| Municipality: | Brampton |
| Neighbourhood: | Northwest Brampton |
| Style: | 2-Storey |
| Tax: | $5,965.93 |
| Beds: | 3 |
| Baths: | 3 |
| Fireplace: | Y |
| Pool: | None |
Locatin Map:
Payment Calculator:

