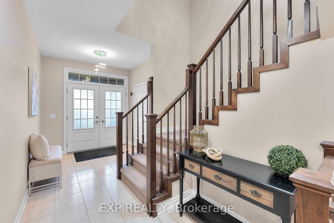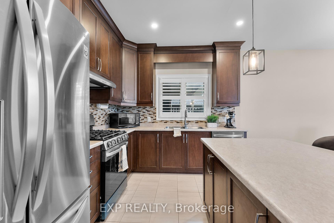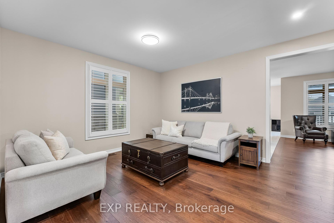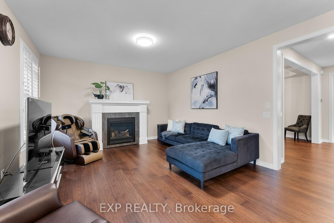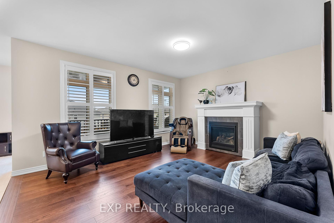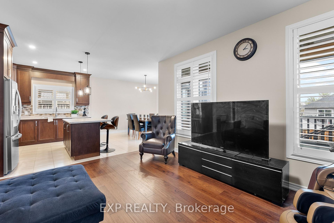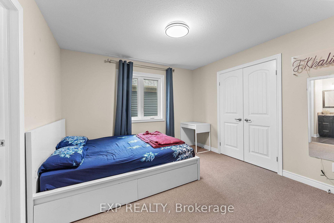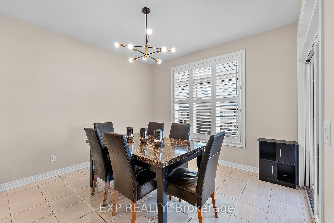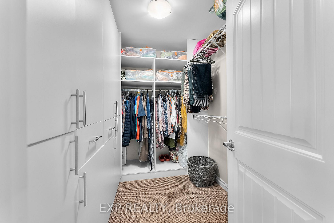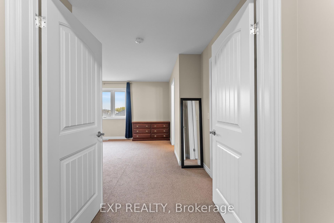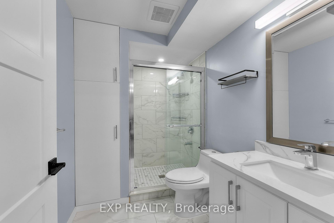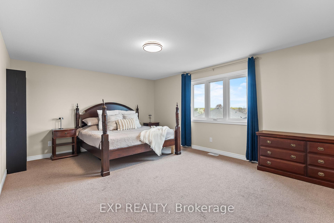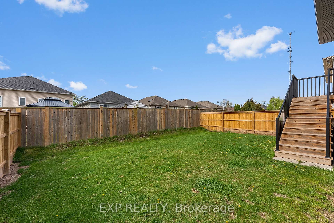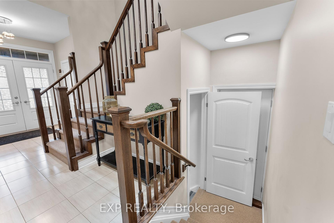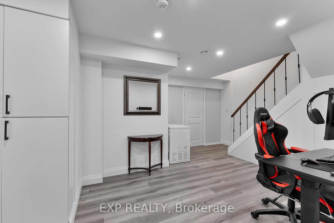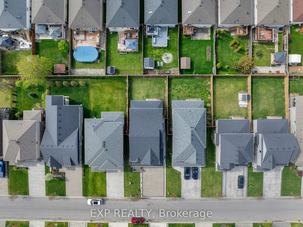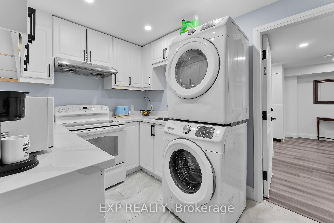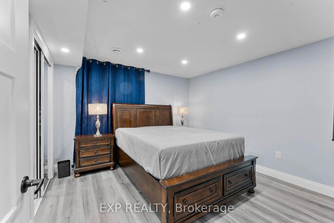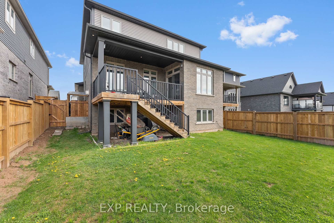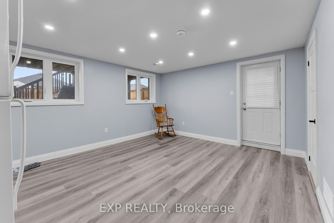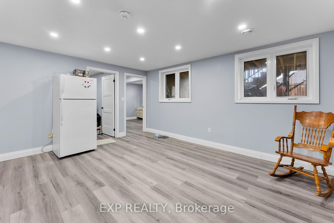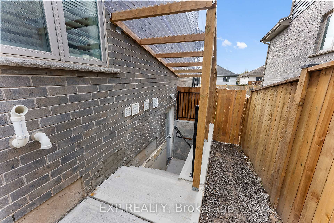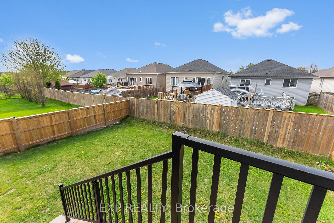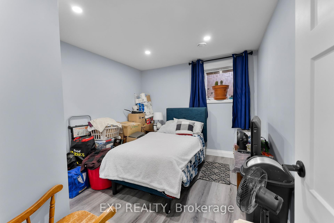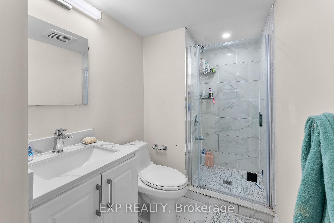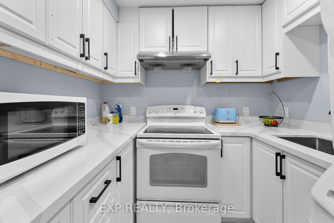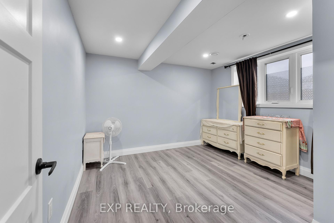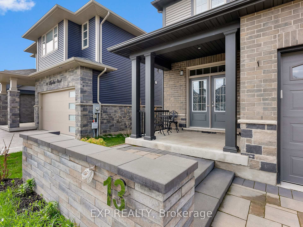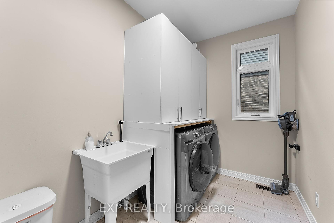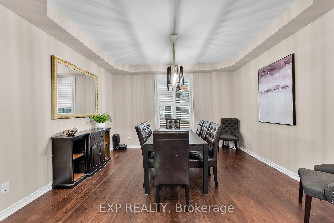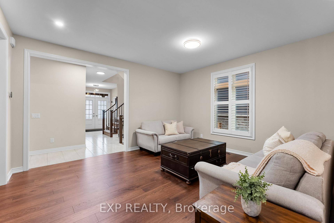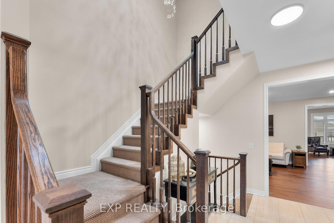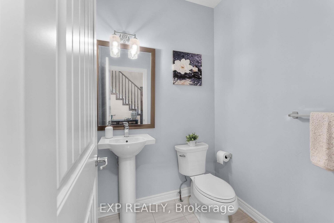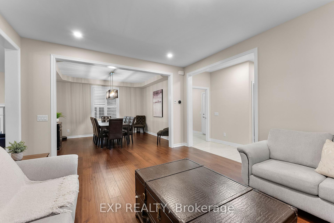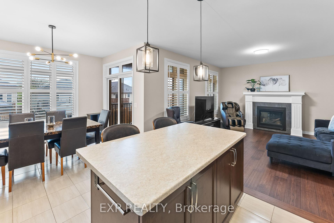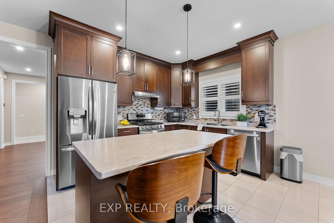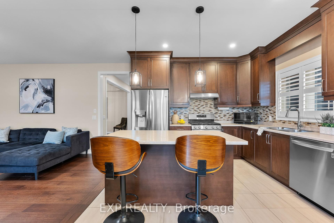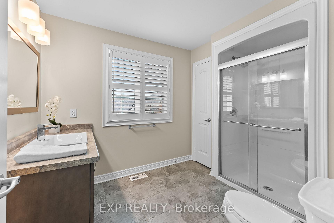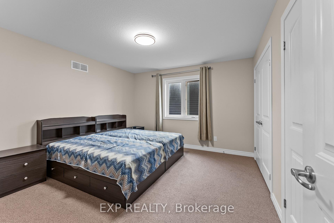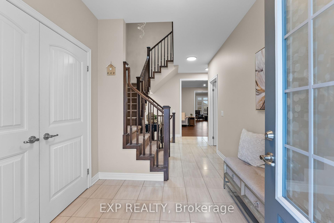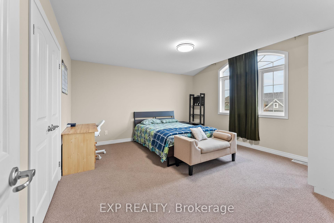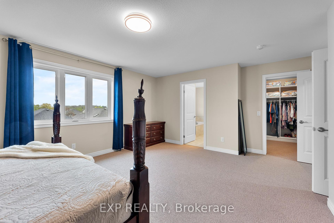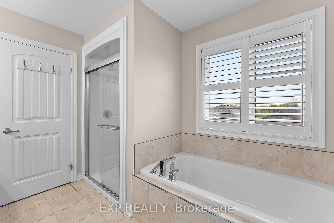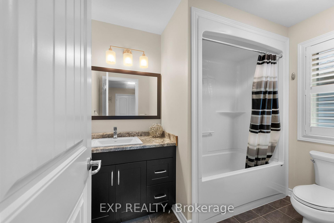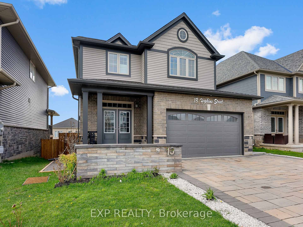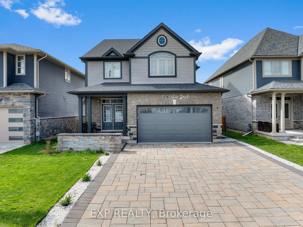$1,299,000
Available - For Sale
Listing ID: X12128980
13 Hopkins Stre , Thorold, L2V 0E9, Niagara
| This spacious Rinaldi-built 2-storey home offers over 2,800 sq ft above grade and more than 4,000 sq ft of total finished living space, delivering exceptional room for large families, multi-generational living, or savvy investors. The main floor has been recently updated with new hardwood flooring and features bright, open-concept living and dining areas, anchored by a cozy gas fireplace, a striking chandelier, and flooded with natural light from oversized windows. The kitchen is both stylish and functional perfect for everyday life and entertaining alike. Upstairs, the layout continues to impress with a large primary suite complete with private ensuite and walk-in closet, plus all custom closets throughout and generous secondary bedrooms for family or guests. The fully finished basement offers incredible flexibility, featuring a legal 2-bedroom apartment on one side and a separate owner-occupied area on the other with two completely separate basement entrances. Whether you're looking for extra income, extended family space, or both, this home has it all. Exterior upgrades further enhance the curb appeal, including an extended driveway, beautifully crafted retaining wall, two side entrances,and a welcoming covered porch. Ideally located near Hwy 406, excellent schools, shopping, and local amenities, this rare opportunity delivers size, style, and smart potential in one of Thorold's most sought-after neighbourhoods. |
| Price | $1,299,000 |
| Taxes: | $8381.14 |
| Assessment Year: | 2024 |
| Occupancy: | Owner+T |
| Address: | 13 Hopkins Stre , Thorold, L2V 0E9, Niagara |
| Directions/Cross Streets: | Towpath and Meritt Road |
| Rooms: | 13 |
| Bedrooms: | 4 |
| Bedrooms +: | 3 |
| Family Room: | T |
| Basement: | Finished, Apartment |
| Level/Floor | Room | Length(ft) | Width(ft) | Descriptions | |
| Room 1 | Second | Primary B | 17.74 | 13.42 | 5 Pc Ensuite, Walk-In Closet(s) |
| Room 2 | Second | Bedroom 2 | 12 | 11.51 | Double Closet |
| Room 3 | Second | Bedroom 3 | 10.82 | 11.09 | 4 Pc Ensuite |
| Room 4 | Second | Bedroom | 14.83 | 14.33 | |
| Room 5 | Main | Dining Ro | 15.58 | 13.74 | |
| Room 6 | Main | Sitting | 13.15 | 12.07 | |
| Room 7 | Main | Kitchen | 11.84 | 21.58 | Centre Island |
| Room 8 | Main | Living Ro | 16.24 | 13.91 | |
| Room 9 | Basement | Bedroom | 11.15 | 11.25 | |
| Room 10 | Basement | Kitchen | 10.33 | 7.68 | |
| Room 11 | Basement | Bedroom | 9.74 | 9.51 | |
| Room 12 | Basement | Bedroom | 11.15 | 11.15 | |
| Room 13 | Basement | Recreatio | 16.24 | 13.15 |
| Washroom Type | No. of Pieces | Level |
| Washroom Type 1 | 2 | Main |
| Washroom Type 2 | 3 | Basement |
| Washroom Type 3 | 5 | Second |
| Washroom Type 4 | 3 | Second |
| Washroom Type 5 | 4 | Second |
| Total Area: | 0.00 |
| Approximatly Age: | 0-5 |
| Property Type: | Detached |
| Style: | 2-Storey |
| Exterior: | Brick |
| Garage Type: | Attached |
| (Parking/)Drive: | Private Do |
| Drive Parking Spaces: | 4 |
| Park #1 | |
| Parking Type: | Private Do |
| Park #2 | |
| Parking Type: | Private Do |
| Pool: | None |
| Approximatly Age: | 0-5 |
| Approximatly Square Footage: | 2500-3000 |
| Property Features: | Park, Public Transit |
| CAC Included: | N |
| Water Included: | N |
| Cabel TV Included: | N |
| Common Elements Included: | N |
| Heat Included: | N |
| Parking Included: | N |
| Condo Tax Included: | N |
| Building Insurance Included: | N |
| Fireplace/Stove: | Y |
| Heat Type: | Forced Air |
| Central Air Conditioning: | Central Air |
| Central Vac: | N |
| Laundry Level: | Syste |
| Ensuite Laundry: | F |
| Sewers: | Sewer |
$
%
Years
This calculator is for demonstration purposes only. Always consult a professional
financial advisor before making personal financial decisions.
| Although the information displayed is believed to be accurate, no warranties or representations are made of any kind. |
| EXP REALTY |
|
|

Mak Azad
Broker
Dir:
647-831-6400
Bus:
416-298-8383
Fax:
416-298-8303
| Virtual Tour | Book Showing | Email a Friend |
Jump To:
At a Glance:
| Type: | Freehold - Detached |
| Area: | Niagara |
| Municipality: | Thorold |
| Neighbourhood: | 562 - Hurricane/Merrittville |
| Style: | 2-Storey |
| Approximate Age: | 0-5 |
| Tax: | $8,381.14 |
| Beds: | 4+3 |
| Baths: | 6 |
| Fireplace: | Y |
| Pool: | None |
Locatin Map:
Payment Calculator:

