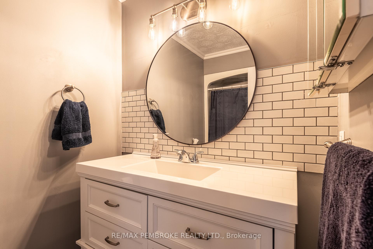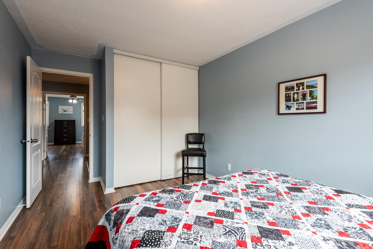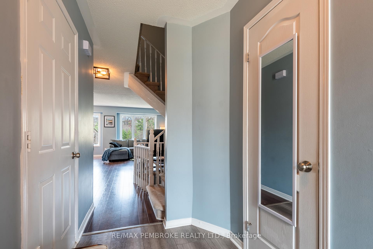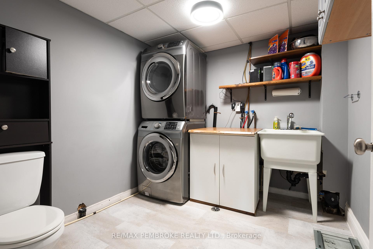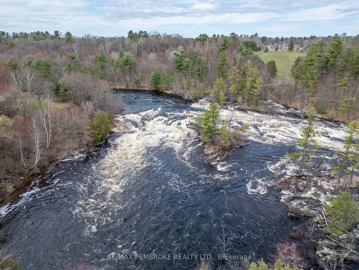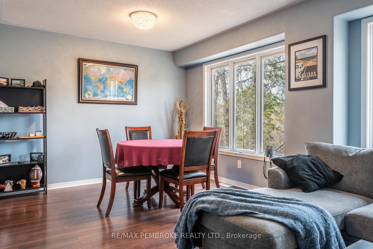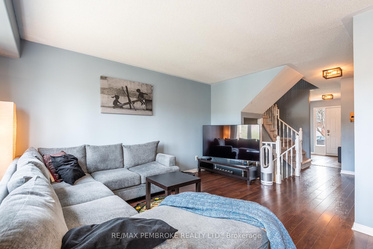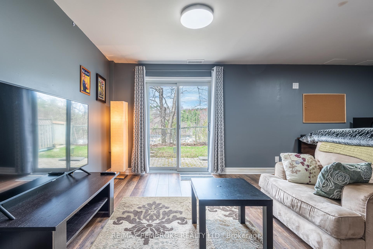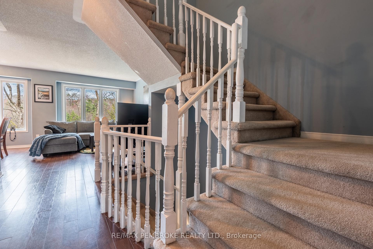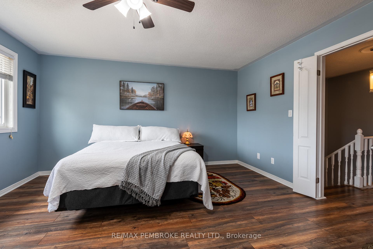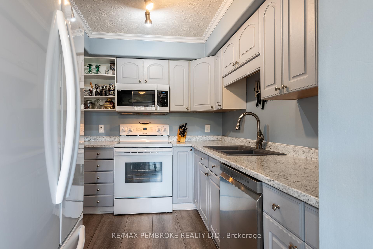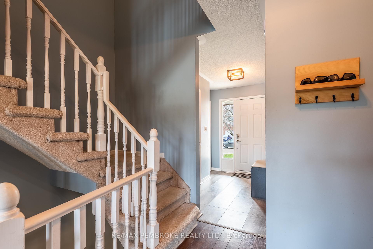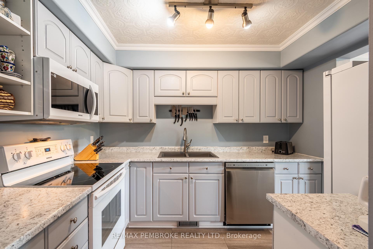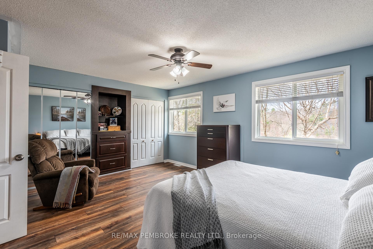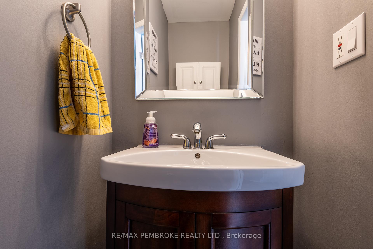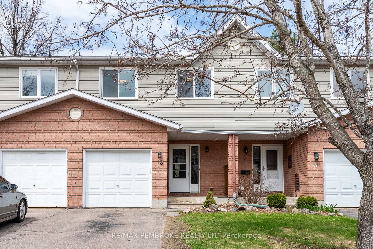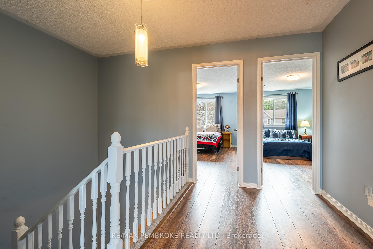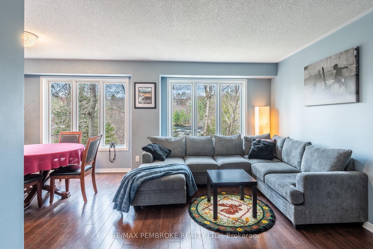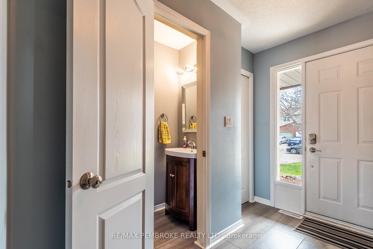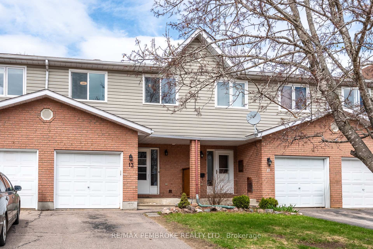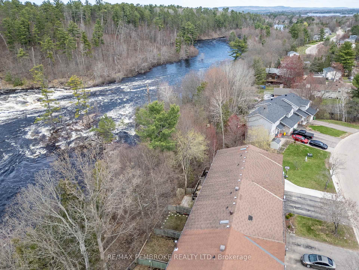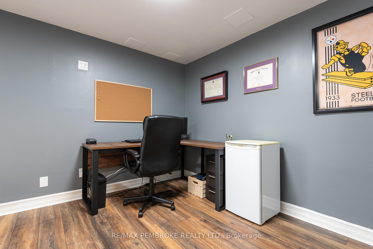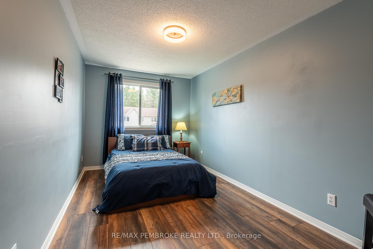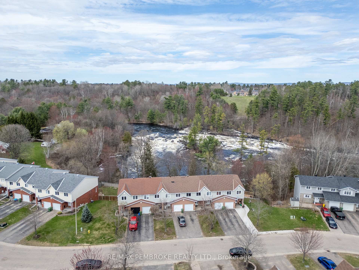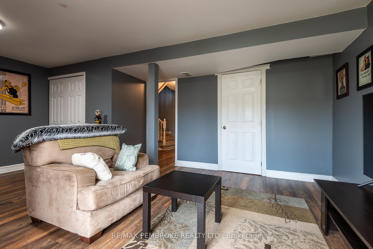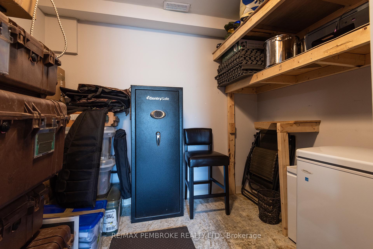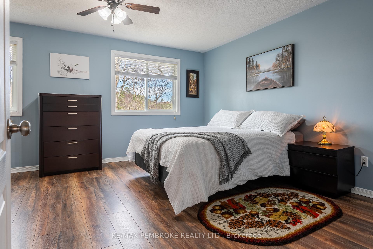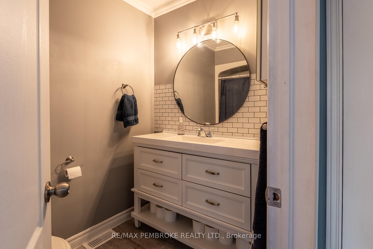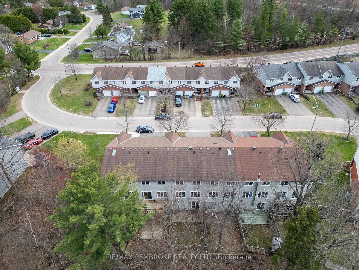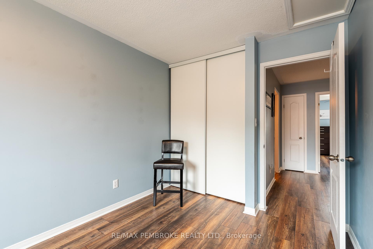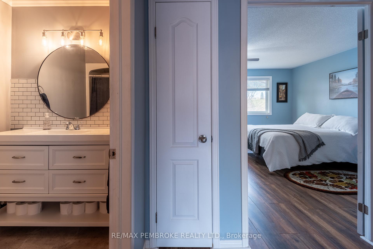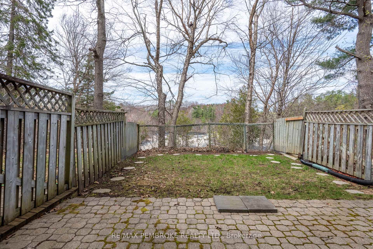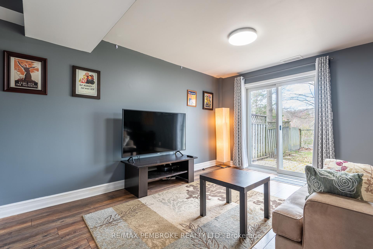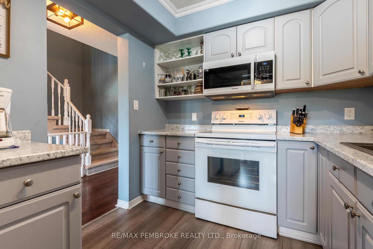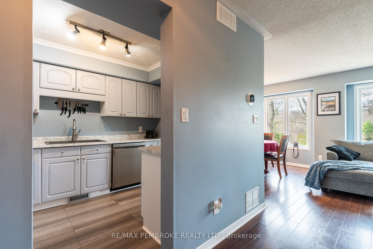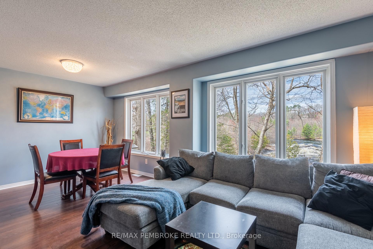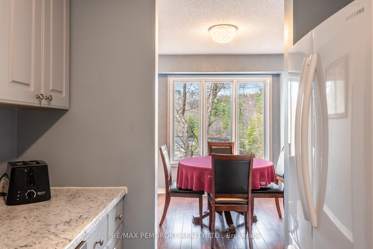$429,900
Available - For Sale
Listing ID: X12129381
13 Vermont Meadows N/A , Petawawa, K8H 3N3, Renfrew
| One of the first things you'll notice about this property is the stunning views of the Petawawa River, which can be enjoyed all year, inside and outside. The main level is designed with convenience in mind, with access to the garage, a powder room and modern kitchen with newer appliances, countertops, and sink. Upstairs, the three large bedrooms provide plenty of space for a growing family or hosting guests, and the beautifully updated bathroom adds a touch of luxury. The lower level features a spacious family room with walk-out access to the stone patio and fenced-in backyard. This level also offers a finished laundry with additional powder room, and ample storage space. Beyond the townhouse, residents will enjoy easy access to nearby trails, parks, and shopping, as well as all of the amenities that Petawawa has to offer. Recent updates include efficient gas furnace and gas water heater (2019), and newer vinyl slider windows in bedrooms, and storm door at the front entrance. With Garrison Petawawa located nearby, this property is an ideal choice for military families and investors.. |
| Price | $429,900 |
| Taxes: | $3372.19 |
| Assessment Year: | 2024 |
| Occupancy: | Owner |
| Address: | 13 Vermont Meadows N/A , Petawawa, K8H 3N3, Renfrew |
| Directions/Cross Streets: | Victoria and Vermont Meadows |
| Rooms: | 9 |
| Rooms +: | 3 |
| Bedrooms: | 3 |
| Bedrooms +: | 0 |
| Family Room: | T |
| Basement: | Full, Finished |
| Level/Floor | Room | Length(ft) | Width(ft) | Descriptions | |
| Room 1 | Main | Foyer | 9.45 | 4.99 | |
| Room 2 | Main | Bathroom | 5.81 | 2.82 | 2 Pc Bath |
| Room 3 | Main | Kitchen | 9.97 | 7.97 | |
| Room 4 | Main | Living Ro | 10.23 | 12.07 | |
| Room 5 | Main | Dining Ro | 10.56 | 8.5 | |
| Room 6 | Second | Primary B | 16.47 | 14.07 | |
| Room 7 | Second | Bedroom 2 | 14.73 | 8.66 | |
| Room 8 | Second | Bedroom 3 | 12.99 | 9.74 | |
| Room 9 | Second | Bathroom | 7.87 | 4.99 | 4 Pc Bath |
| Room 10 | Lower | Family Ro | 18.7 | 14.07 | Walk-Out |
| Room 11 | Lower | Laundry | 10.14 | 8.89 | 2 Pc Bath, Laundry Sink |
| Room 12 | Lower | Den | 8.53 | 6.33 |
| Washroom Type | No. of Pieces | Level |
| Washroom Type 1 | 2 | Lower |
| Washroom Type 2 | 2 | Main |
| Washroom Type 3 | 4 | Second |
| Washroom Type 4 | 0 | |
| Washroom Type 5 | 0 |
| Total Area: | 0.00 |
| Property Type: | Att/Row/Townhouse |
| Style: | 2-Storey |
| Exterior: | Vinyl Siding, Brick Veneer |
| Garage Type: | Attached |
| (Parking/)Drive: | Front Yard |
| Drive Parking Spaces: | 2 |
| Park #1 | |
| Parking Type: | Front Yard |
| Park #2 | |
| Parking Type: | Front Yard |
| Pool: | None |
| Approximatly Square Footage: | 1100-1500 |
| Property Features: | River/Stream, Waterfront |
| CAC Included: | N |
| Water Included: | N |
| Cabel TV Included: | N |
| Common Elements Included: | N |
| Heat Included: | N |
| Parking Included: | N |
| Condo Tax Included: | N |
| Building Insurance Included: | N |
| Fireplace/Stove: | N |
| Heat Type: | Forced Air |
| Central Air Conditioning: | Central Air |
| Central Vac: | N |
| Laundry Level: | Syste |
| Ensuite Laundry: | F |
| Sewers: | Sewer |
| Utilities-Hydro: | Y |
$
%
Years
This calculator is for demonstration purposes only. Always consult a professional
financial advisor before making personal financial decisions.
| Although the information displayed is believed to be accurate, no warranties or representations are made of any kind. |
| RE/MAX PEMBROKE REALTY LTD. |
|
|

Mak Azad
Broker
Dir:
647-831-6400
Bus:
416-298-8383
Fax:
416-298-8303
| Virtual Tour | Book Showing | Email a Friend |
Jump To:
At a Glance:
| Type: | Freehold - Att/Row/Townhouse |
| Area: | Renfrew |
| Municipality: | Petawawa |
| Neighbourhood: | 520 - Petawawa |
| Style: | 2-Storey |
| Tax: | $3,372.19 |
| Beds: | 3 |
| Baths: | 3 |
| Fireplace: | N |
| Pool: | None |
Locatin Map:
Payment Calculator:

