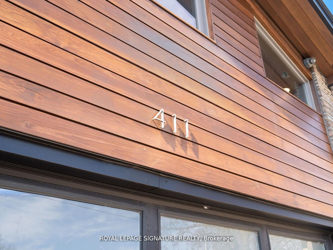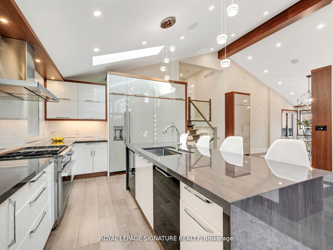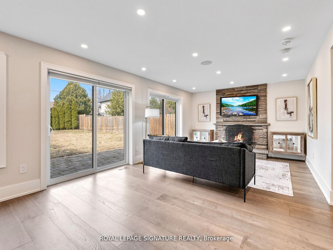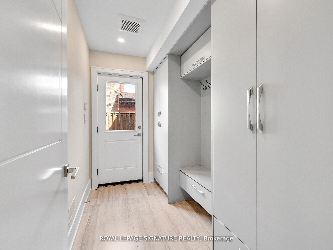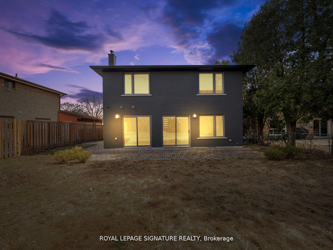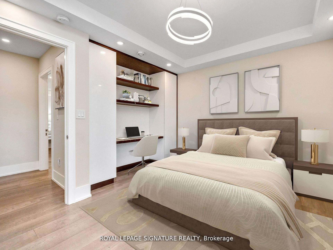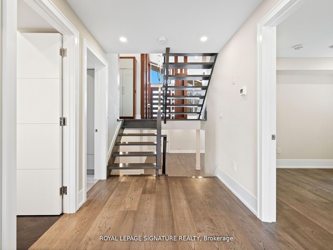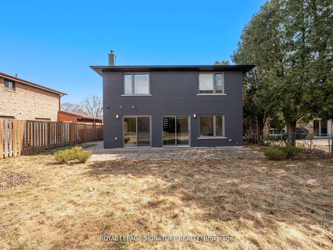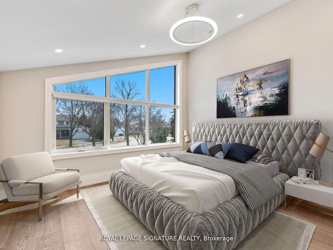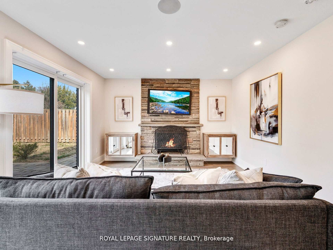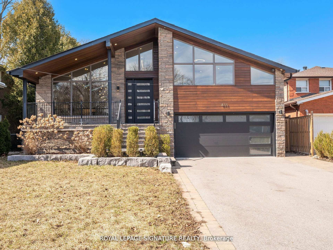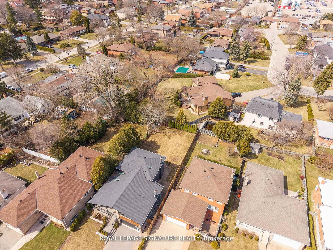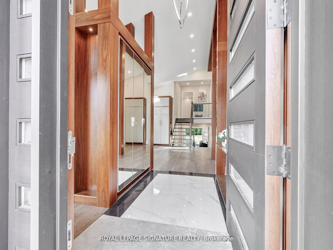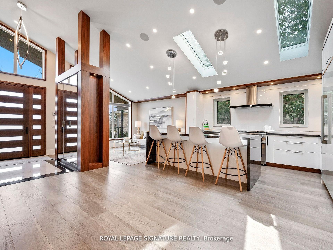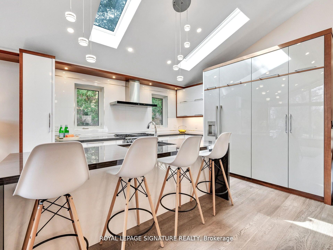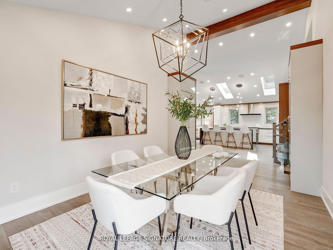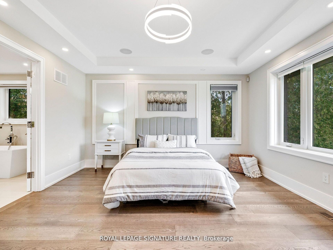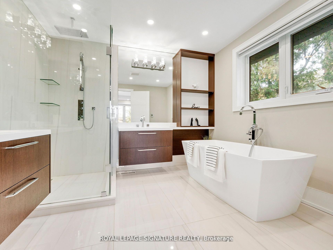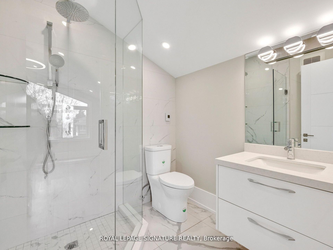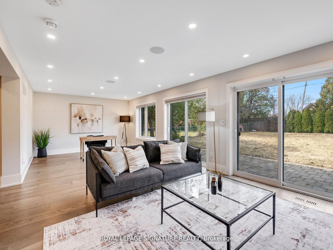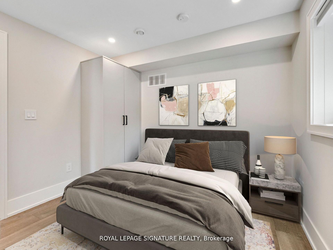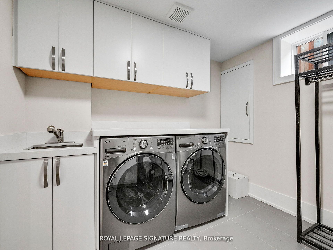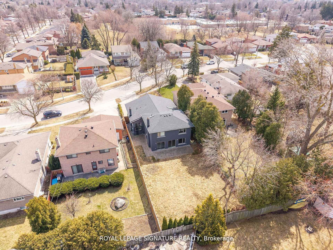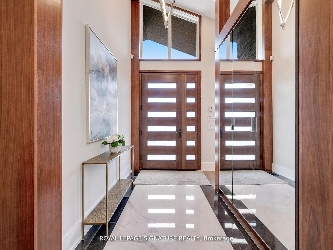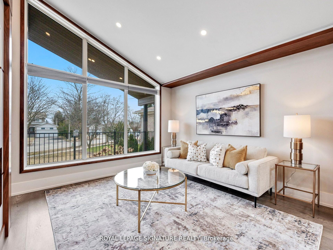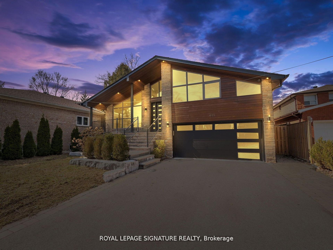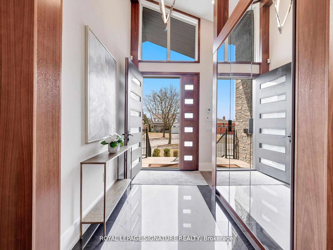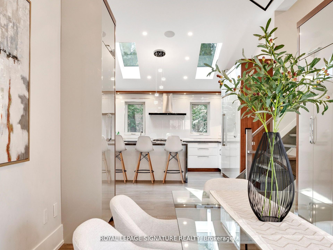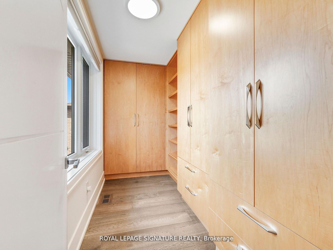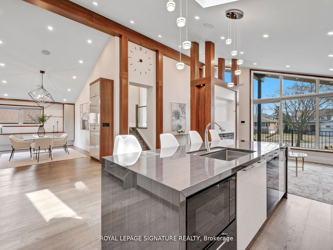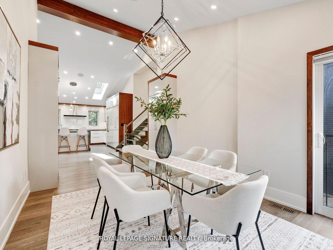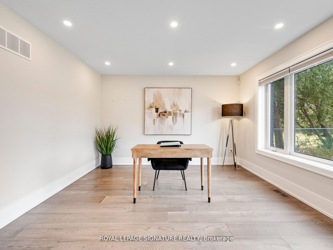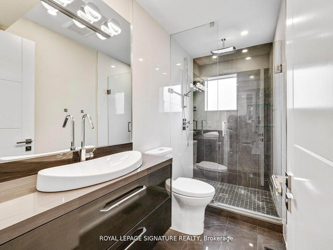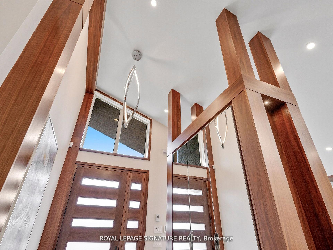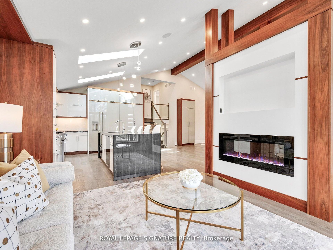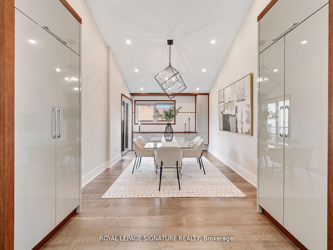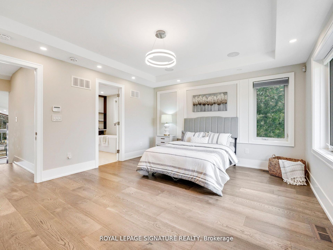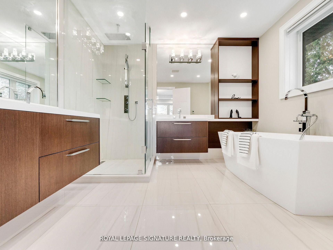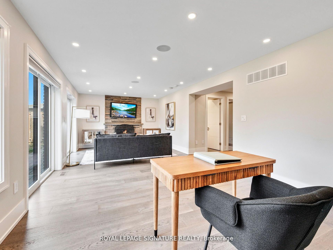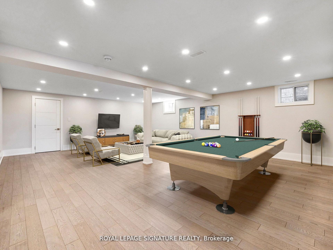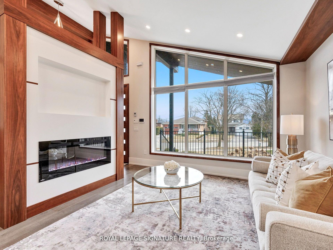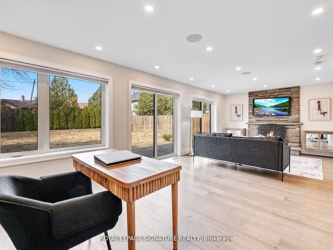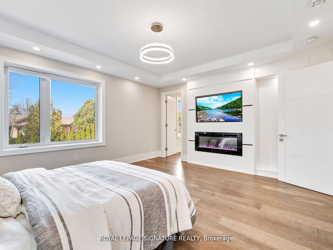$5,700
Available - For Rent
Listing ID: W12130320
411 Targa Road , Mississauga, L5A 1S7, Peel
| Welcome to this spectacular four-level Back-Split home, where luxury meets design in every square inch. Featuring top-of-the-line finishes throughout, this masterpiece boasts stunning quartz countertops, custom built-ins, and not 1 but 3 fireplaces for ultimate comfort and style. Each of the four spacious bedrooms comes with its own ensuite bath, creating a private retreat for every member of the household. From the soaring ceilings to the seamless layout, every detail oozes pure sophistication. Nestled on an expansive lot, this home offers the perfect blend of elegance, function, and space an entertainers dream and a true showpiece. |
| Price | $5,700 |
| Taxes: | $0.00 |
| Occupancy: | Owner |
| Address: | 411 Targa Road , Mississauga, L5A 1S7, Peel |
| Directions/Cross Streets: | Dundas and Cliff Rd |
| Rooms: | 8 |
| Rooms +: | 2 |
| Bedrooms: | 3 |
| Bedrooms +: | 1 |
| Family Room: | T |
| Basement: | Finished |
| Furnished: | Unfu |
| Level/Floor | Room | Length(ft) | Width(ft) | Descriptions | |
| Room 1 | Main | Living Ro | 12.3 | 11.28 | Hardwood Floor, Fireplace, Bay Window |
| Room 2 | Main | Dining Ro | 18.17 | 10.86 | Hardwood Floor, B/I Shelves, Juliette Balcony |
| Room 3 | Main | Kitchen | 18.96 | 13.78 | Hardwood Floor, B/I Appliances, Skylight |
| Room 4 | Upper | Primary B | 15.38 | 13.78 | Hardwood Floor, 5 Pc Ensuite, Walk-In Closet(s) |
| Room 5 | Upper | Bedroom 2 | 13.19 | 11.71 | Hardwood Floor, 4 Pc Ensuite, Closet |
| Room 6 | Upper | Bedroom 3 | 11.97 | 11.68 | Hardwood Floor, 3 Pc Ensuite, Walk-In Closet(s) |
| Room 7 | Lower | Bedroom 4 | 10.56 | 10.4 | Hardwood Floor, Window, Closet |
| Room 8 | Lower | Family Ro | 28.08 | 12.79 | Hardwood Floor, Fireplace, W/W Closet |
| Room 9 | Basement | Recreatio | 30.24 | 24.7 | Laminate, Window |
| Room 10 | Basement | Laundry |
| Washroom Type | No. of Pieces | Level |
| Washroom Type 1 | 5 | Upper |
| Washroom Type 2 | 4 | Upper |
| Washroom Type 3 | 3 | Upper |
| Washroom Type 4 | 3 | In Betwe |
| Washroom Type 5 | 0 |
| Total Area: | 0.00 |
| Property Type: | Detached |
| Style: | Backsplit 4 |
| Exterior: | Brick |
| Garage Type: | Built-In |
| (Parking/)Drive: | Private |
| Drive Parking Spaces: | 4 |
| Park #1 | |
| Parking Type: | Private |
| Park #2 | |
| Parking Type: | Private |
| Pool: | None |
| Laundry Access: | In Basement |
| Approximatly Square Footage: | 2000-2500 |
| CAC Included: | Y |
| Water Included: | N |
| Cabel TV Included: | N |
| Common Elements Included: | Y |
| Heat Included: | N |
| Parking Included: | Y |
| Condo Tax Included: | N |
| Building Insurance Included: | N |
| Fireplace/Stove: | Y |
| Heat Type: | Forced Air |
| Central Air Conditioning: | Central Air |
| Central Vac: | N |
| Laundry Level: | Syste |
| Ensuite Laundry: | F |
| Sewers: | Sewer |
| Although the information displayed is believed to be accurate, no warranties or representations are made of any kind. |
| ROYAL LEPAGE SIGNATURE REALTY |
|
|

Mak Azad
Broker
Dir:
647-831-6400
Bus:
416-298-8383
Fax:
416-298-8303
| Book Showing | Email a Friend |
Jump To:
At a Glance:
| Type: | Freehold - Detached |
| Area: | Peel |
| Municipality: | Mississauga |
| Neighbourhood: | Cooksville |
| Style: | Backsplit 4 |
| Beds: | 3+1 |
| Baths: | 4 |
| Fireplace: | Y |
| Pool: | None |
Locatin Map:

