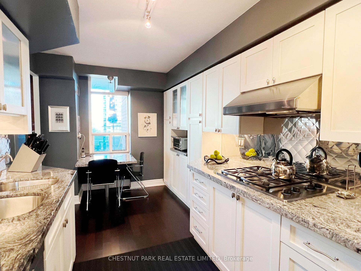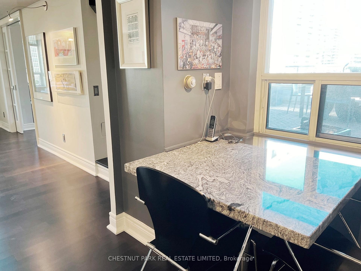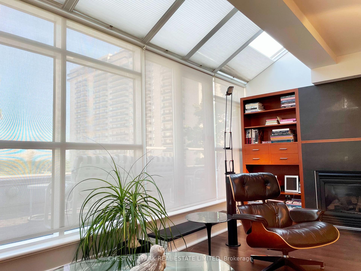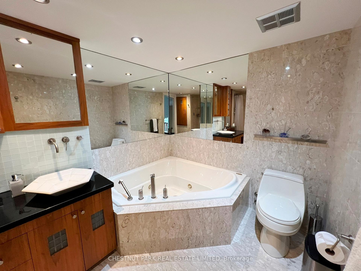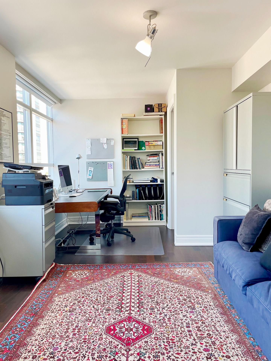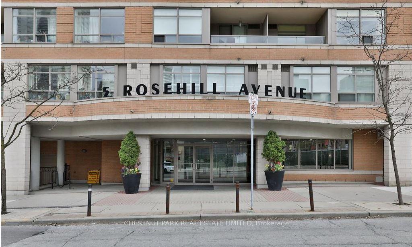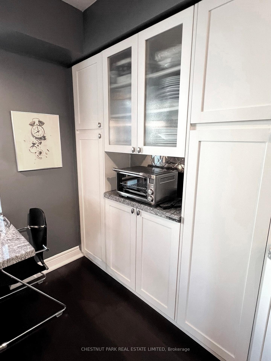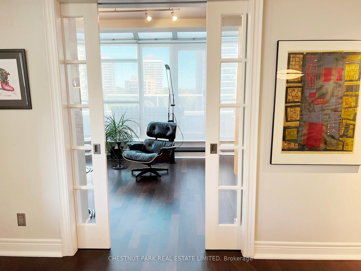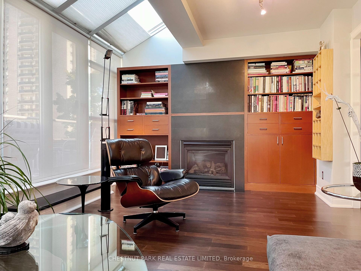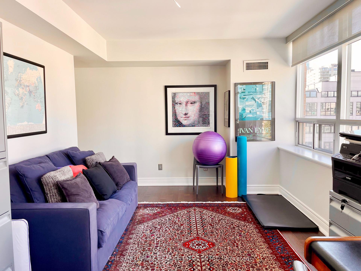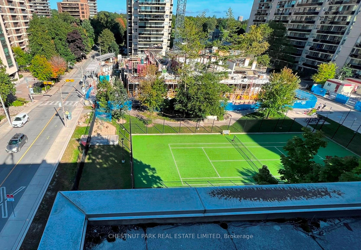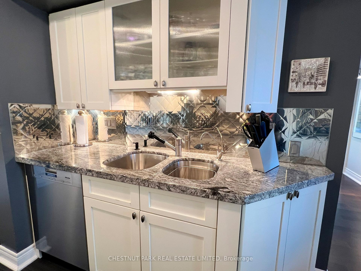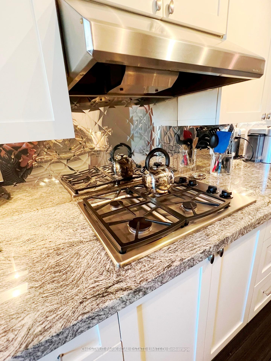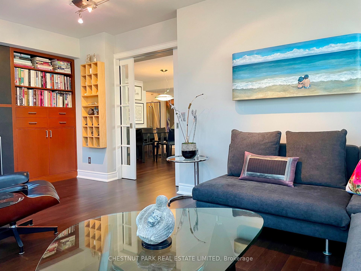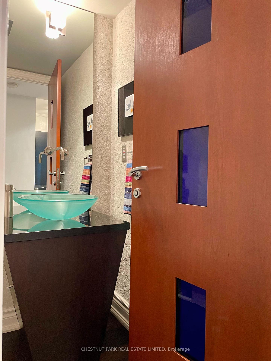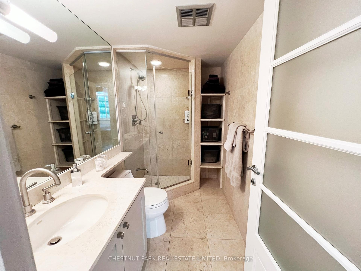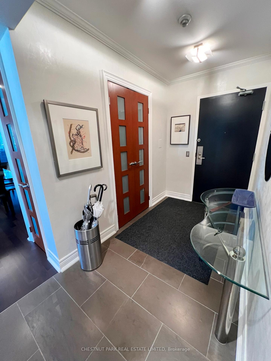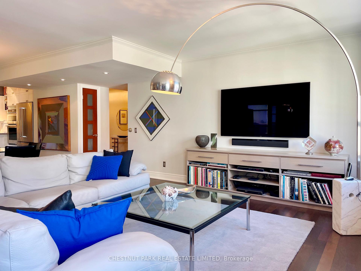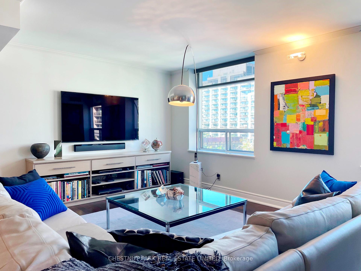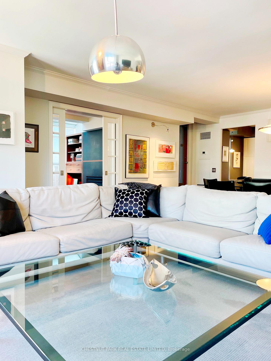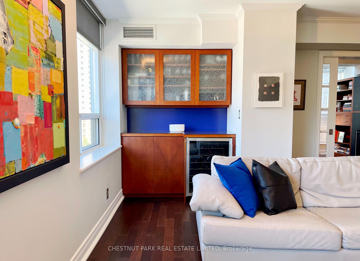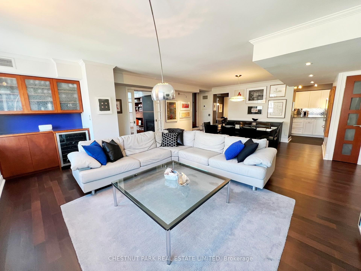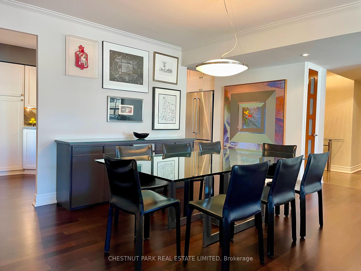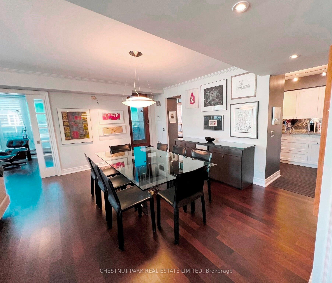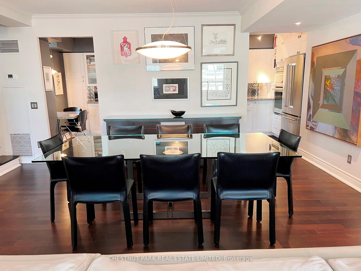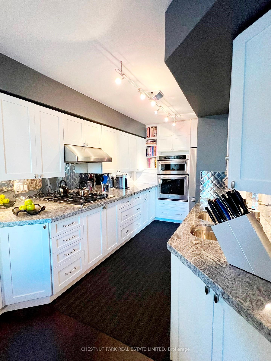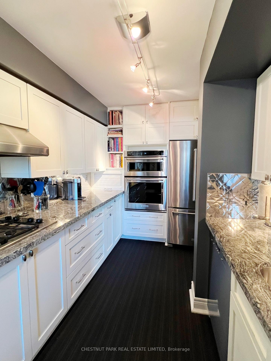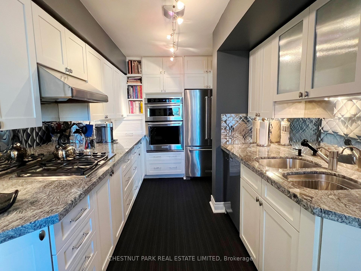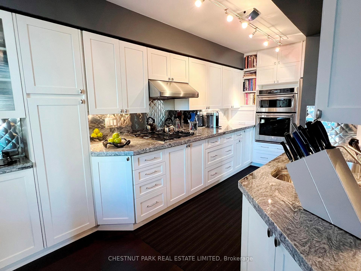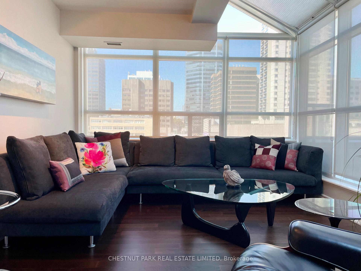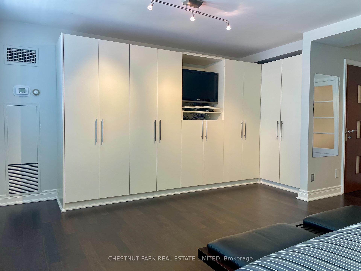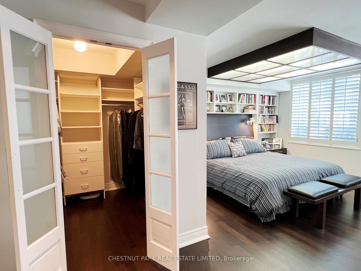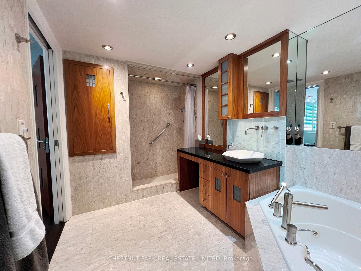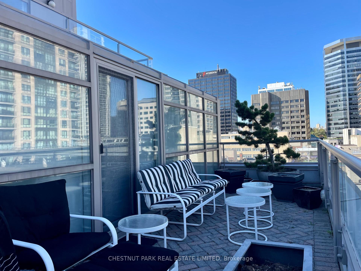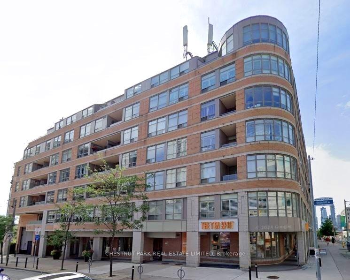$1,999,900
Available - For Sale
Listing ID: C12047228
5 Rosehill Aven , Toronto, M4T 3A6, Toronto
| An absolute gem! Corner suite (2 suites combined by builder). Just under 2,000 sq. ft. of luxurious living space in quaint boutique building just steps to the shops of Summerhill, subway at St Clair & Summerhill, the David A Balfour park & trail. Fabulously renovated with an artistic flair throughout! Newly engineered hardwood floors spanning the entire condo, gourmet kitchen (eat-in with granite countertops, several fabulous upper & lower cabinets, stainless steel appliances), great outdoor terrace with gas BBQ hookup & wonderful views to the east. It is like living in a bungalow in the sky!! Includes 2 side by side parking spaces & 2 side by side lockers. Don't miss out on this stunning home! **EXTRAS** Upgraded features include brand new engineered hardwood flooring, custom designer doors throughout, artistic lighting, window coverings, central vacuum system and much more! Floor plan is attached to the listing; terrace views east!! |
| Price | $1,999,900 |
| Taxes: | $7903.95 |
| Occupancy: | Owner |
| Address: | 5 Rosehill Aven , Toronto, M4T 3A6, Toronto |
| Postal Code: | M4T 3A6 |
| Province/State: | Toronto |
| Directions/Cross Streets: | Yonge & St Clair |
| Level/Floor | Room | Length(ft) | Width(ft) | Descriptions | |
| Room 1 | Flat | Foyer | 13.87 | 5.25 | Tile Floor, Double Closet, Crown Moulding |
| Room 2 | Flat | Living Ro | 18.3 | 14.27 | Overlooks Dining, Hardwood Floor, North View |
| Room 3 | Flat | Dining Ro | 18.3 | 10.17 | Overlooks Living, Open Concept, W/O To Terrace |
| Room 4 | Flat | Kitchen | 17.02 | 8.27 | Renovated, Granite Counters, Stainless Steel Appl |
| Room 5 | Flat | Family Ro | 18.3 | 11.22 | Gas Fireplace, Vaulted Ceiling(s), W/O To Terrace |
| Room 6 | Flat | Primary B | 19.52 | 18.76 | Irregular Room, Walk-In Closet(s), 5 Pc Ensuite |
| Room 7 | Flat | Bedroom 2 | 18.99 | 10 | Hardwood Floor, Walk-In Closet(s), North View |
| Room 8 | Flat | Laundry | 4.92 | 4.85 | Ceramic Floor |
| Washroom Type | No. of Pieces | Level |
| Washroom Type 1 | 5 | Flat |
| Washroom Type 2 | 3 | Flat |
| Washroom Type 3 | 2 | Flat |
| Washroom Type 4 | 0 | |
| Washroom Type 5 | 0 |
| Total Area: | 0.00 |
| Approximatly Age: | 16-30 |
| Sprinklers: | Conc |
| Washrooms: | 3 |
| Heat Type: | Fan Coil |
| Central Air Conditioning: | Central Air |
$
%
Years
This calculator is for demonstration purposes only. Always consult a professional
financial advisor before making personal financial decisions.
| Although the information displayed is believed to be accurate, no warranties or representations are made of any kind. |
| CHESTNUT PARK REAL ESTATE LIMITED |
|
|

Mak Azad
Broker
Dir:
647-831-6400
Bus:
416-298-8383
Fax:
416-298-8303
| Book Showing | Email a Friend |
Jump To:
At a Glance:
| Type: | Com - Condo Apartment |
| Area: | Toronto |
| Municipality: | Toronto C09 |
| Neighbourhood: | Rosedale-Moore Park |
| Style: | Apartment |
| Approximate Age: | 16-30 |
| Tax: | $7,903.95 |
| Maintenance Fee: | $2,593.48 |
| Beds: | 2 |
| Baths: | 3 |
| Fireplace: | Y |
Locatin Map:
Payment Calculator:

