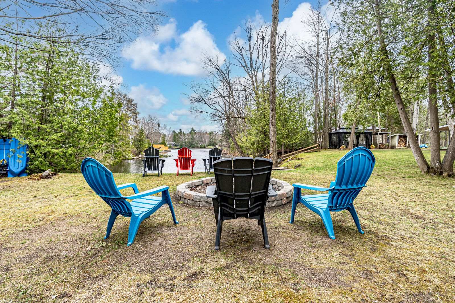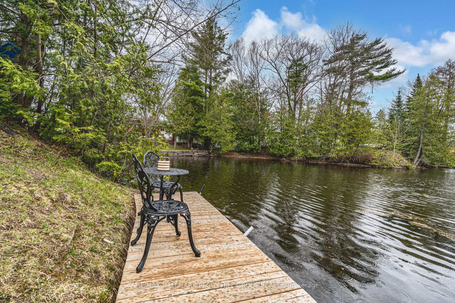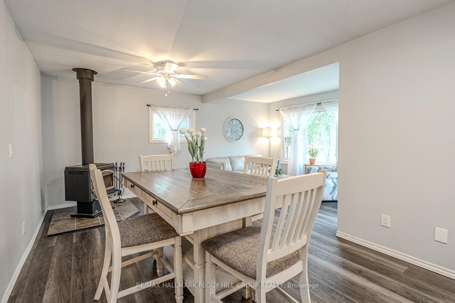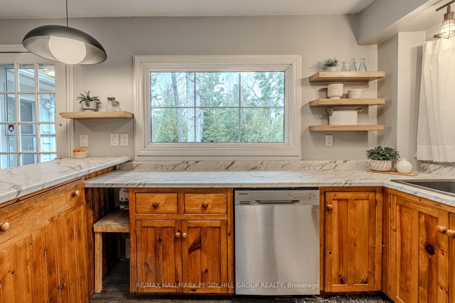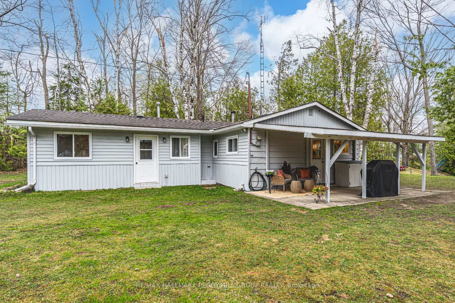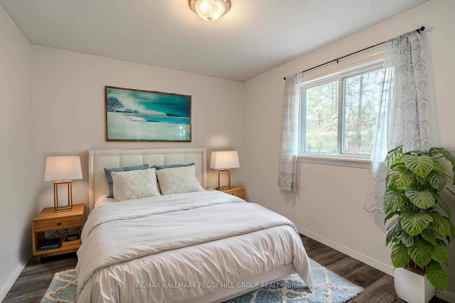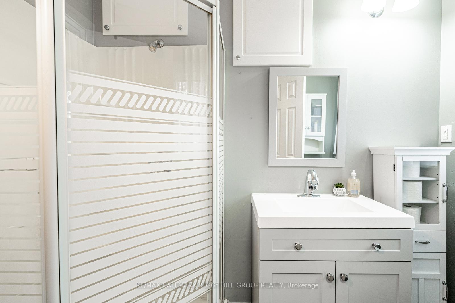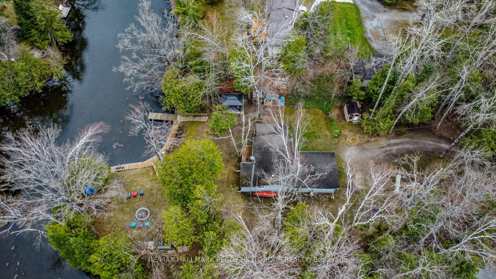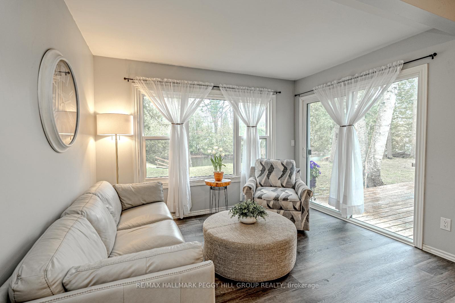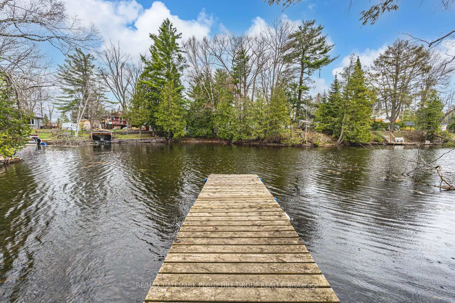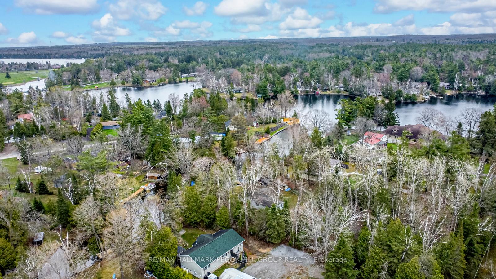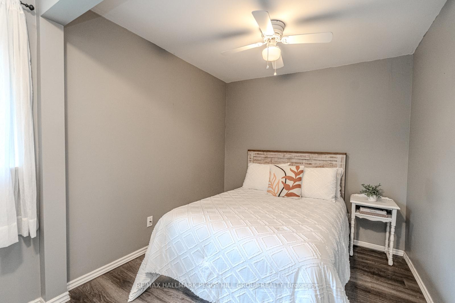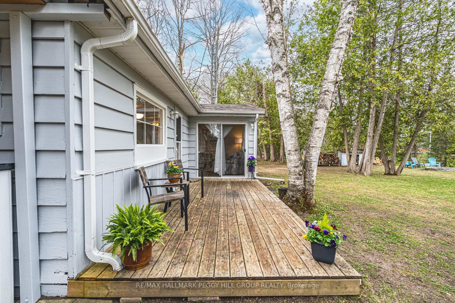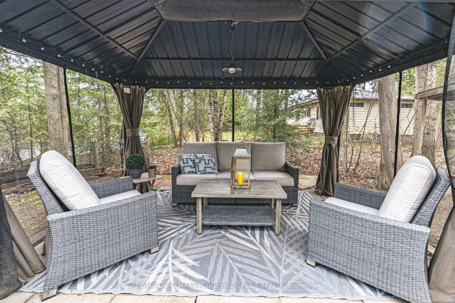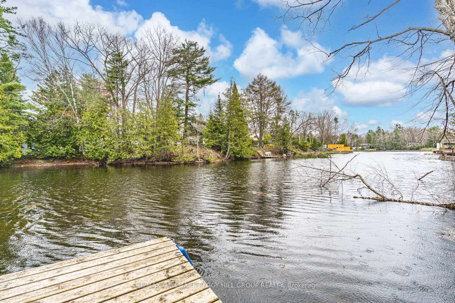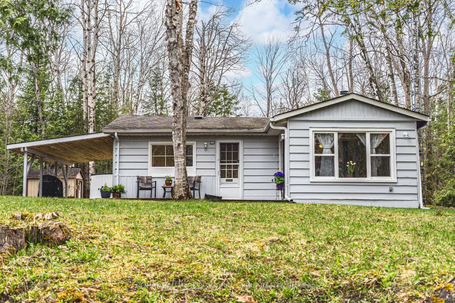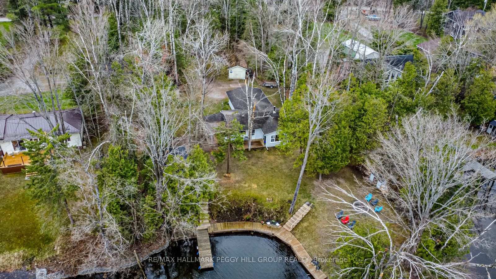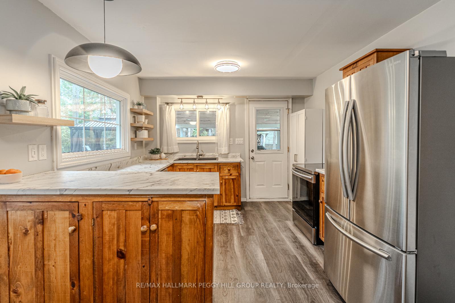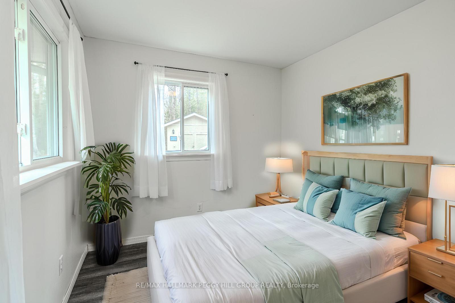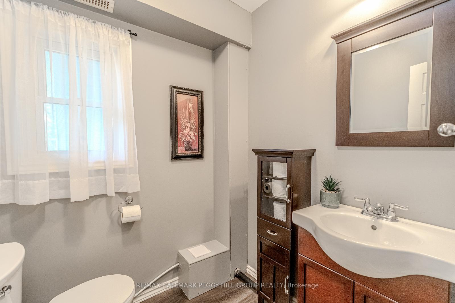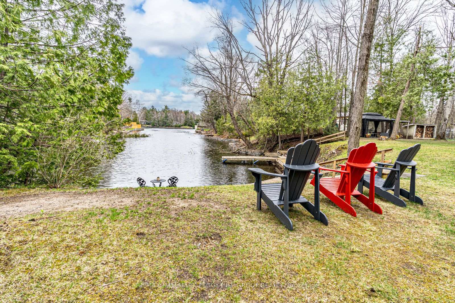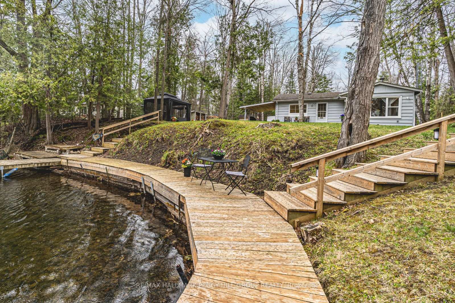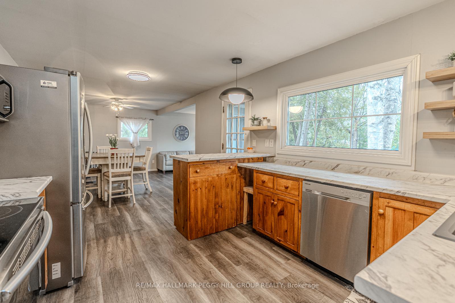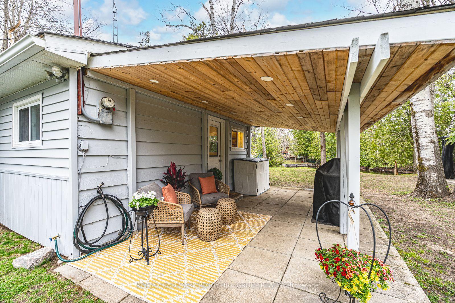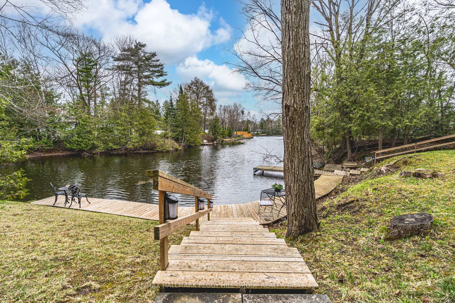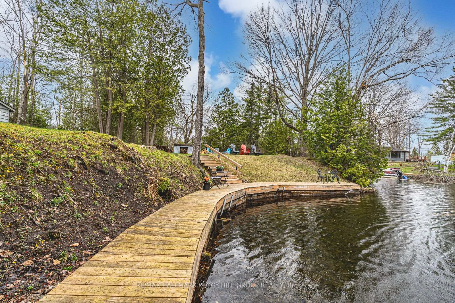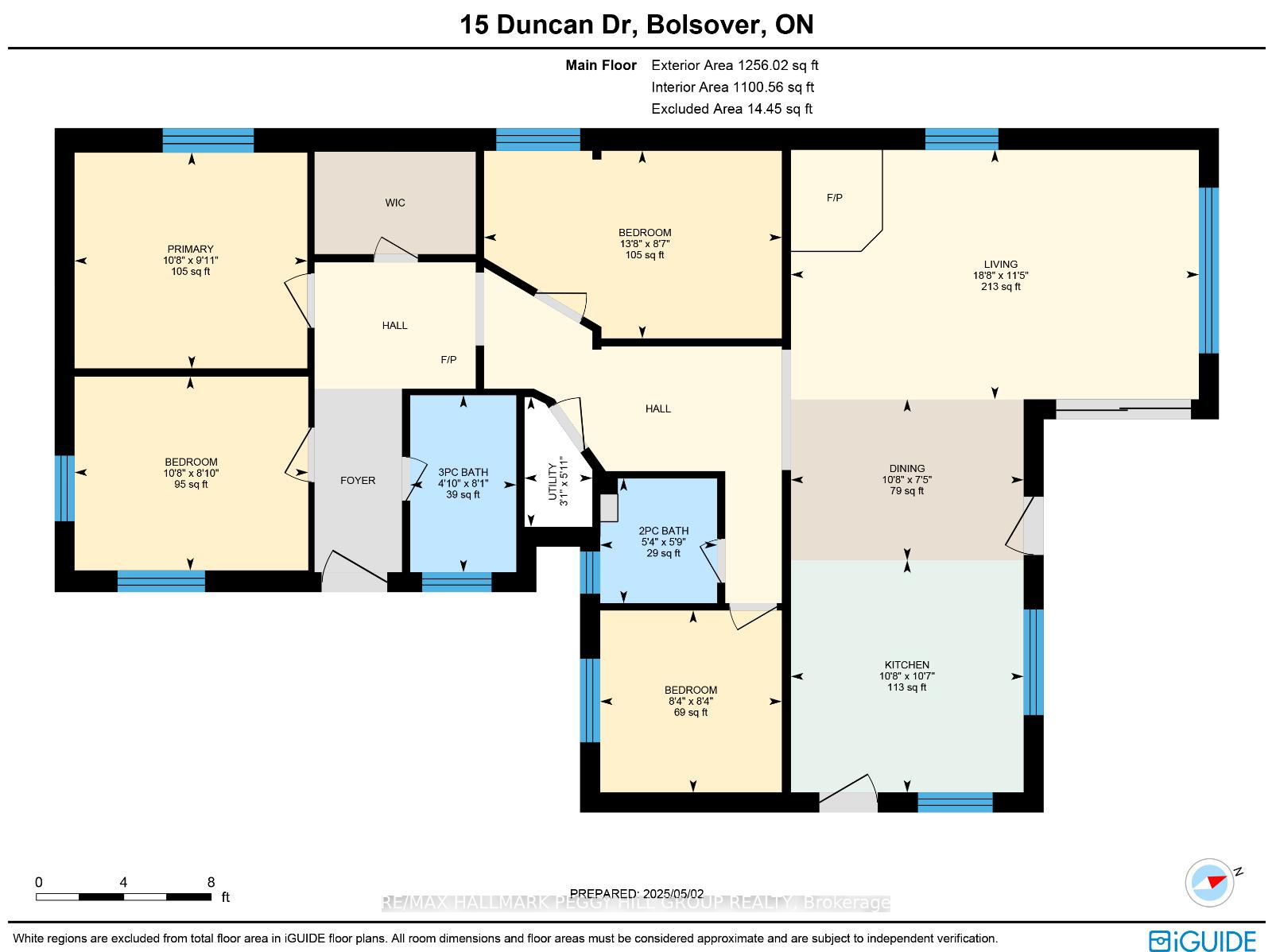$549,900
Available - For Sale
Listing ID: X12127399
15 Duncan Driv , Kawartha Lakes, K0M 1B0, Kawartha Lakes
| PRIVATE WATERFRONT ESCAPE ON THE TALBOT RIVER WITH ROOM TO UNWIND & MAKE MEMORIES! Escape to the water's edge and experience the charm of this bungalow nestled along the tranquil Talbot River, part of the iconic Trent-Severn Waterway with access to Canal Lake. Tucked away on a quiet cul-de-sac with no homes directly across the street, this property sits on just over half an acre of tree-lined privacy, offering the perfect setting for both daily living and unforgettable cottage-style getaways. Spend your days enjoying the outdoors from the private dock, back deck, covered patio, fire-pit area, or the hard-top gazebo each space designed to soak in the natural beauty of the surroundings. Morning coffee comes with riverfront views from the wraparound deck at the water's edge, while evenings are made for gathering around the fire or unwinding under the stars. The bright and inviting layout features easy-care vinyl flooring, a neutral palette of paint tones, and natural light streaming through large windows and sliding glass doors. The open-concept kitchen has stainless steel appliances and a walkout for easy entertaining. With four bedrooms, two fireplaces (propane and wood-burning), and a functional workshop, plus a shed for your tools and gear, this property is designed for practical living and year-round enjoyment. Whether you're boating off the dock, lounging in the gazebo, or hosting family in the cozy living spaces, every corner invites a slower pace and a chance to create lasting memories. Low property taxes and no rental items complete the package at this inviting waterfront escape! |
| Price | $549,900 |
| Taxes: | $2557.78 |
| Assessment Year: | 2025 |
| Occupancy: | Owner |
| Address: | 15 Duncan Driv , Kawartha Lakes, K0M 1B0, Kawartha Lakes |
| Acreage: | .50-1.99 |
| Directions/Cross Streets: | Canal Rd/Duncan Dr |
| Rooms: | 7 |
| Bedrooms: | 4 |
| Bedrooms +: | 0 |
| Family Room: | F |
| Basement: | None |
| Level/Floor | Room | Length(ft) | Width(ft) | Descriptions | |
| Room 1 | Main | Kitchen | 10.59 | 10.66 | |
| Room 2 | Main | Dining Ro | 7.41 | 10.66 | |
| Room 3 | Main | Living Ro | 11.41 | 18.66 | |
| Room 4 | Main | Primary B | 9.91 | 10.66 | |
| Room 5 | Main | Bedroom 2 | 8.33 | 8.33 | |
| Room 6 | Main | Bedroom 3 | 8.59 | 13.68 | |
| Room 7 | Main | Bedroom 4 | 8.82 | 10.66 |
| Washroom Type | No. of Pieces | Level |
| Washroom Type 1 | 2 | Main |
| Washroom Type 2 | 3 | Main |
| Washroom Type 3 | 0 | |
| Washroom Type 4 | 0 | |
| Washroom Type 5 | 0 | |
| Washroom Type 6 | 2 | Main |
| Washroom Type 7 | 3 | Main |
| Washroom Type 8 | 0 | |
| Washroom Type 9 | 0 | |
| Washroom Type 10 | 0 |
| Total Area: | 0.00 |
| Approximatly Age: | 51-99 |
| Property Type: | Detached |
| Style: | Bungalow |
| Exterior: | Hardboard, Vinyl Siding |
| Garage Type: | None |
| (Parking/)Drive: | Private, O |
| Drive Parking Spaces: | 8 |
| Park #1 | |
| Parking Type: | Private, O |
| Park #2 | |
| Parking Type: | Private |
| Park #3 | |
| Parking Type: | Other |
| Pool: | None |
| Other Structures: | Gazebo, Shed, |
| Approximatly Age: | 51-99 |
| Approximatly Square Footage: | 1100-1500 |
| Property Features: | Cul de Sac/D, Lake/Pond |
| CAC Included: | N |
| Water Included: | N |
| Cabel TV Included: | N |
| Common Elements Included: | N |
| Heat Included: | N |
| Parking Included: | N |
| Condo Tax Included: | N |
| Building Insurance Included: | N |
| Fireplace/Stove: | Y |
| Heat Type: | Other |
| Central Air Conditioning: | None |
| Central Vac: | N |
| Laundry Level: | Syste |
| Ensuite Laundry: | F |
| Sewers: | Septic |
| Water: | Dug Well |
| Water Supply Types: | Dug Well |
$
%
Years
This calculator is for demonstration purposes only. Always consult a professional
financial advisor before making personal financial decisions.
| Although the information displayed is believed to be accurate, no warranties or representations are made of any kind. |
| RE/MAX HALLMARK PEGGY HILL GROUP REALTY |
|
|

Mak Azad
Broker
Dir:
647-831-6400
Bus:
416-298-8383
Fax:
416-298-8303
| Virtual Tour | Book Showing | Email a Friend |
Jump To:
At a Glance:
| Type: | Freehold - Detached |
| Area: | Kawartha Lakes |
| Municipality: | Kawartha Lakes |
| Neighbourhood: | Rural Eldon |
| Style: | Bungalow |
| Approximate Age: | 51-99 |
| Tax: | $2,557.78 |
| Beds: | 4 |
| Baths: | 2 |
| Fireplace: | Y |
| Pool: | None |
Locatin Map:
Payment Calculator:

