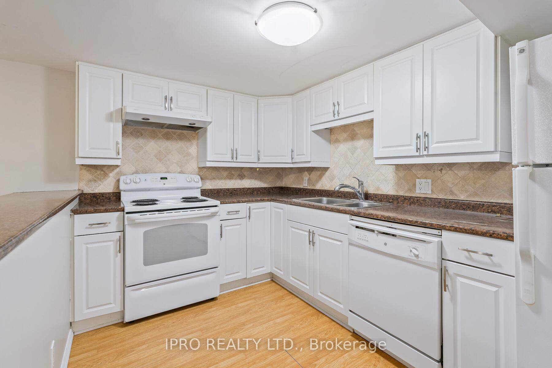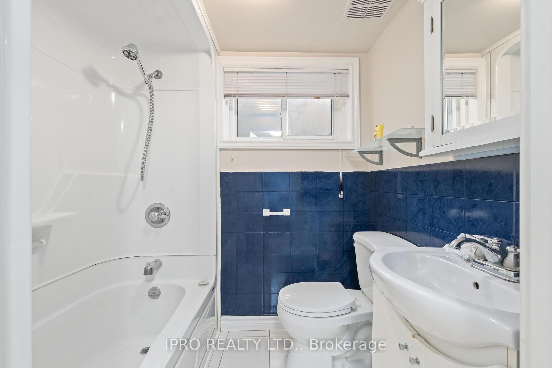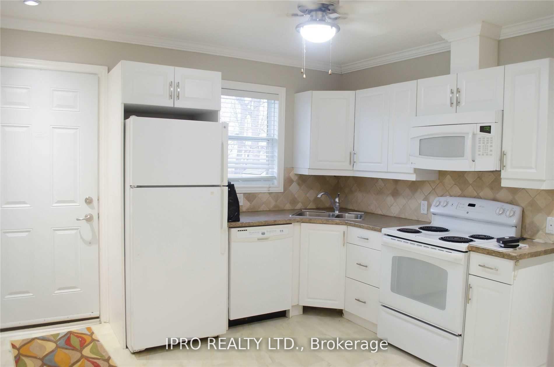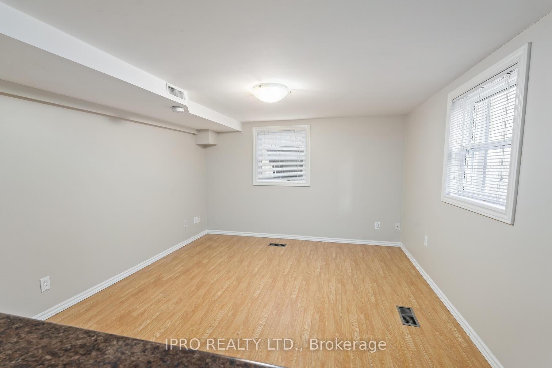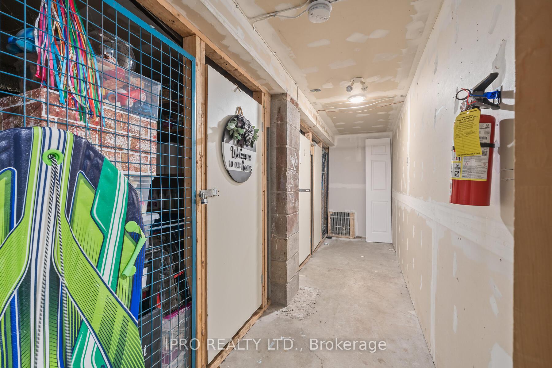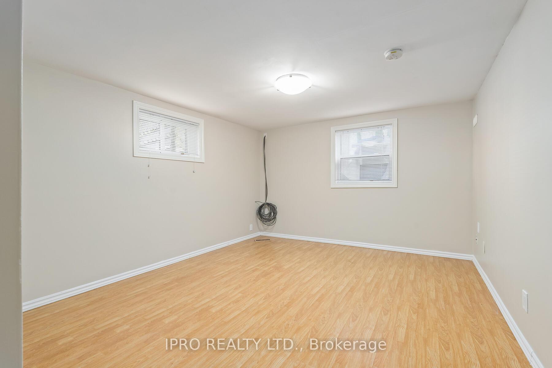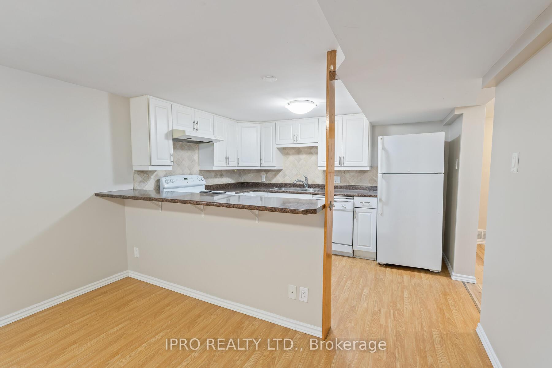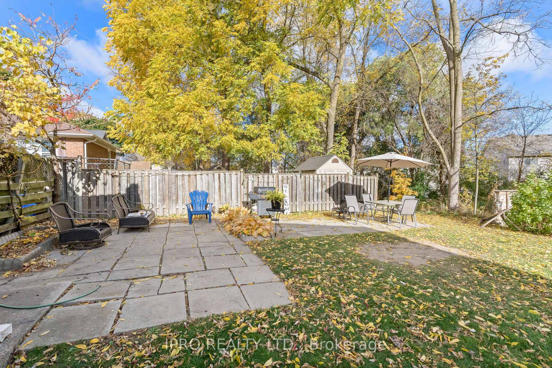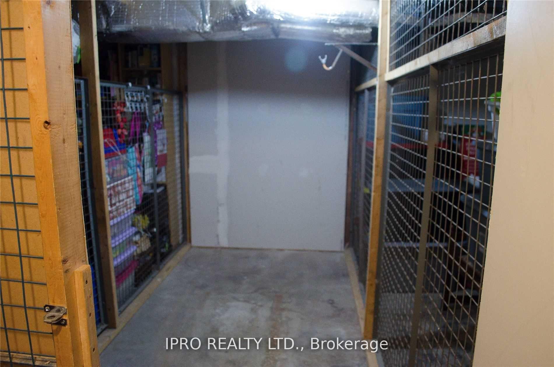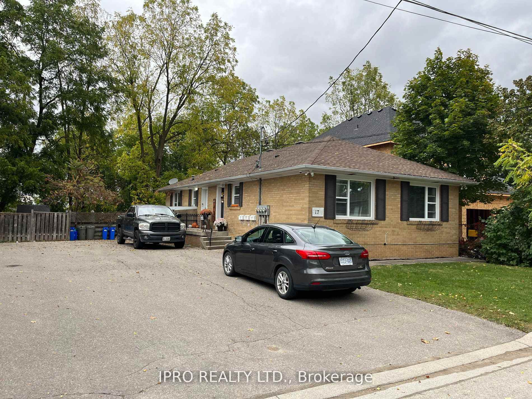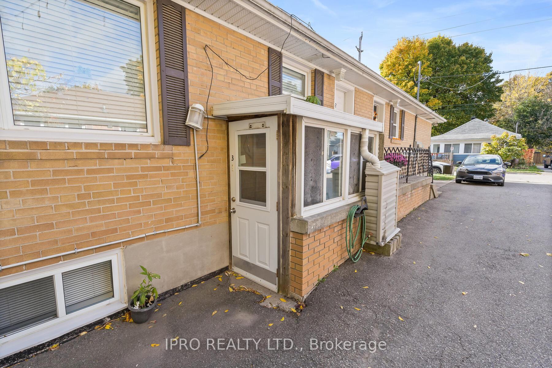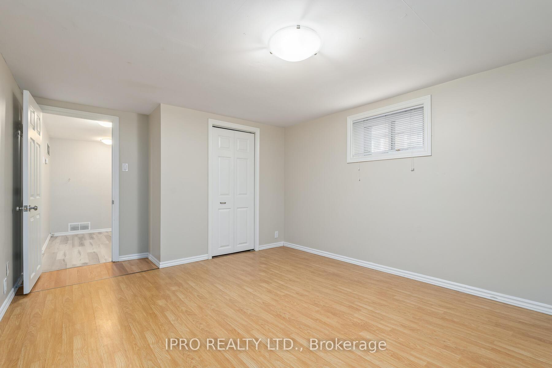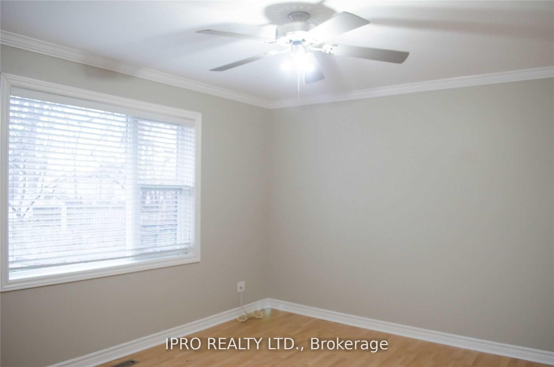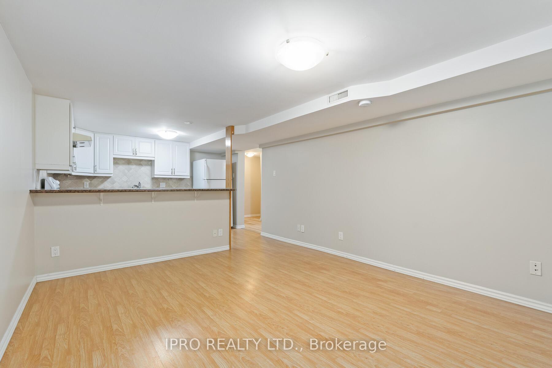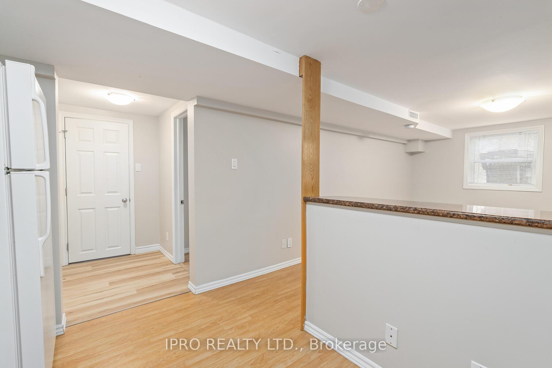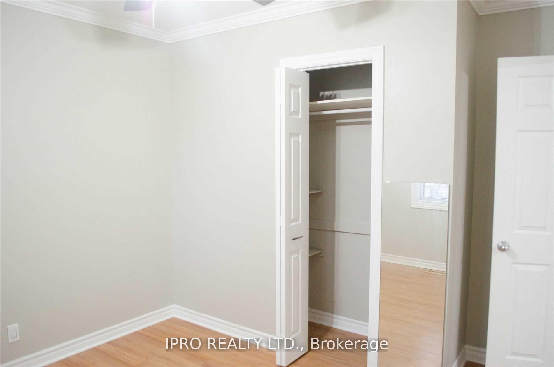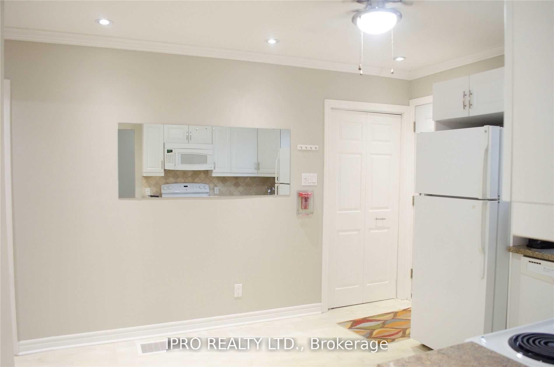$1,185,000
Available - For Sale
Listing ID: W12130337
17 Academy Road , Halton Hills, L7G 3N7, Halton
| What an opportunity!! A true rare find in a Legal Triplex!! The property was built as a triplex and all details have been well planed and designed. The perfect place for a mutigenerational family, Getting yourself into the real estate market and for an investor!! 2 - 2 bedroom units on the upper level and 1- 1 bedroom unit on the lower lever. All units have separate entrances, shared coin laundry, 3 private lockers for storage for each unit. All units are separately metered, have there own high efficiency furnace, A/C, Hot water heaters and window coverings, security cameras, Very well maintained building with regular service and maintenance completed. Fire pull stations for each unit and inspected yearly. Property backs on to trail and ravine. This is the perfect property for an investor and or muti-general family. All located on quite street, fully rented with AAA tenants. Building comes with 3 fridges, 3 stoves, 2 built-in microwaves, coin washer and dryer, 3 furnaces, 3 A/C, 3 Dishwashers |
| Price | $1,185,000 |
| Taxes: | $4395.00 |
| Occupancy: | Tenant |
| Address: | 17 Academy Road , Halton Hills, L7G 3N7, Halton |
| Acreage: | Not Appl |
| Directions/Cross Streets: | Mountianview/John/Victoria/College |
| Rooms: | 8 |
| Rooms +: | 4 |
| Bedrooms: | 4 |
| Bedrooms +: | 1 |
| Family Room: | F |
| Basement: | Apartment |
| Level/Floor | Room | Length(ft) | Width(ft) | Descriptions | |
| Room 1 | Main | Kitchen | 10 | 10 | |
| Room 2 | Main | Living Ro | 14.07 | 10 | |
| Room 3 | Main | Primary B | 12 | 10 | |
| Room 4 | Main | Bedroom 2 | 12 | 8 | |
| Room 5 | Main | Kitchen | 12 | 8 | |
| Room 6 | Main | Living Ro | 16.07 | 12 | |
| Room 7 | Main | Primary B | 12 | 10 | |
| Room 8 | Main | Bedroom 2 | 12 | 10 | |
| Room 9 | Lower | Kitchen | 12 | 11.25 | |
| Room 10 | Lower | Living Ro | 12 | 10 | |
| Room 11 | Lower | Primary B | 16.07 | 12 | |
| Room 12 | Lower | Laundry | 16.07 | 12 |
| Washroom Type | No. of Pieces | Level |
| Washroom Type 1 | 4 | Main |
| Washroom Type 2 | 4 | Main |
| Washroom Type 3 | 4 | Lower |
| Washroom Type 4 | 0 | |
| Washroom Type 5 | 0 |
| Total Area: | 0.00 |
| Property Type: | Detached |
| Style: | Bungalow |
| Exterior: | Brick |
| Garage Type: | None |
| (Parking/)Drive: | Tandem |
| Drive Parking Spaces: | 5 |
| Park #1 | |
| Parking Type: | Tandem |
| Park #2 | |
| Parking Type: | Tandem |
| Pool: | None |
| Approximatly Square Footage: | 1100-1500 |
| CAC Included: | N |
| Water Included: | N |
| Cabel TV Included: | N |
| Common Elements Included: | N |
| Heat Included: | N |
| Parking Included: | N |
| Condo Tax Included: | N |
| Building Insurance Included: | N |
| Fireplace/Stove: | N |
| Heat Type: | Forced Air |
| Central Air Conditioning: | Central Air |
| Central Vac: | N |
| Laundry Level: | Syste |
| Ensuite Laundry: | F |
| Sewers: | Sewer |
$
%
Years
This calculator is for demonstration purposes only. Always consult a professional
financial advisor before making personal financial decisions.
| Although the information displayed is believed to be accurate, no warranties or representations are made of any kind. |
| IPRO REALTY LTD. |
|
|

Mak Azad
Broker
Dir:
647-831-6400
Bus:
416-298-8383
Fax:
416-298-8303
| Book Showing | Email a Friend |
Jump To:
At a Glance:
| Type: | Freehold - Detached |
| Area: | Halton |
| Municipality: | Halton Hills |
| Neighbourhood: | Georgetown |
| Style: | Bungalow |
| Tax: | $4,395 |
| Beds: | 4+1 |
| Baths: | 3 |
| Fireplace: | N |
| Pool: | None |
Locatin Map:
Payment Calculator:


