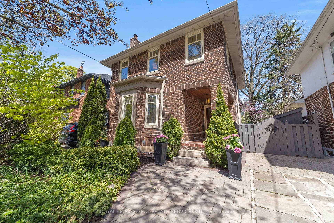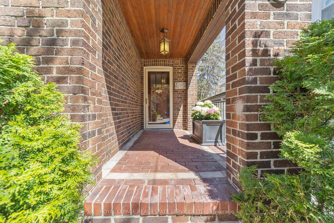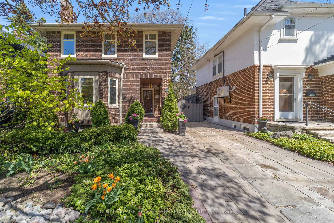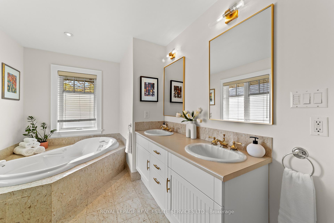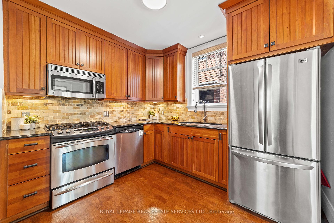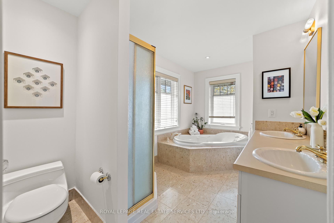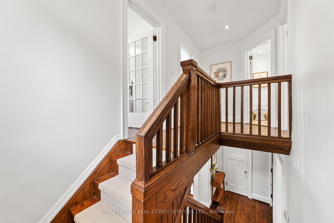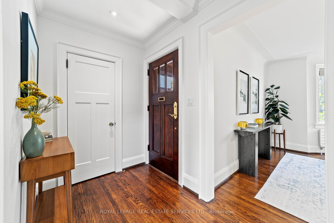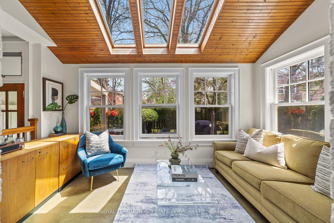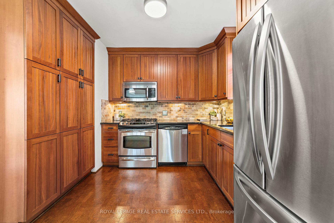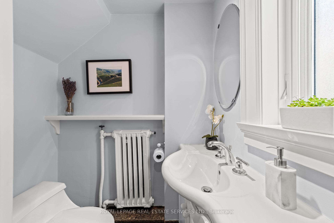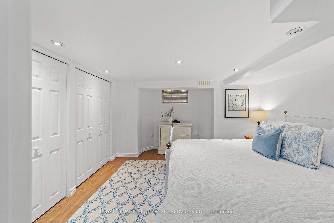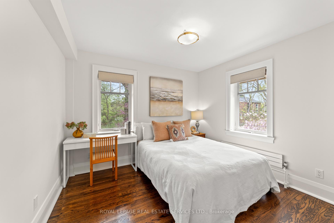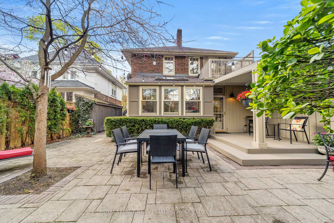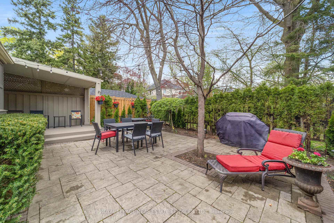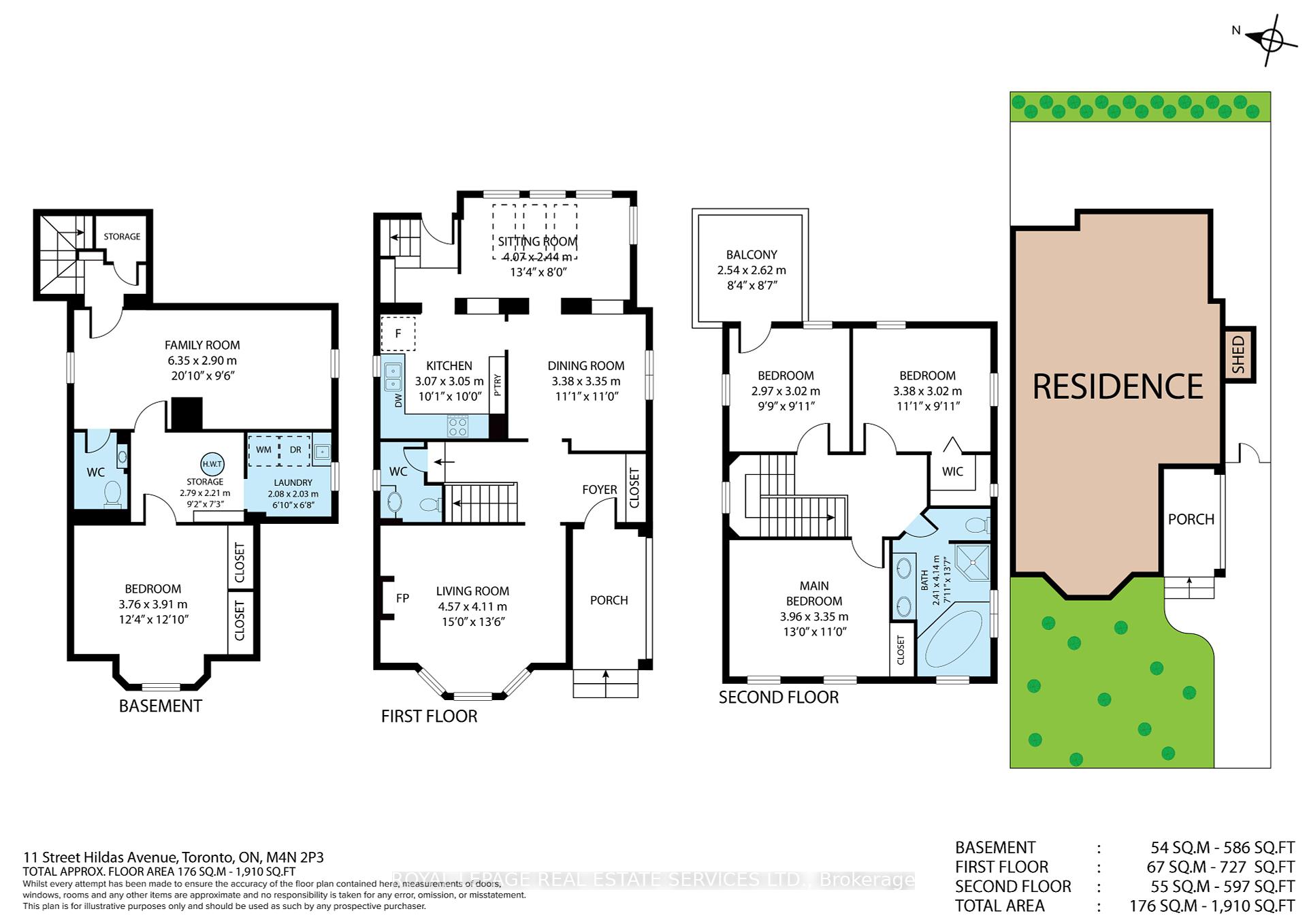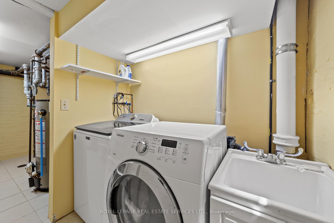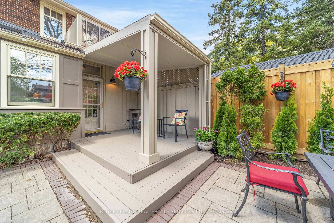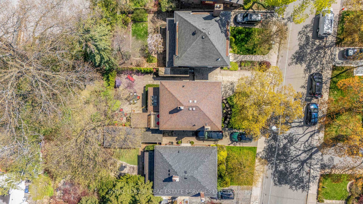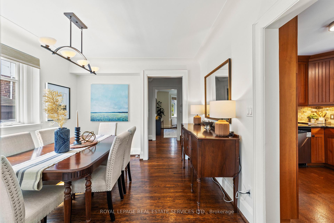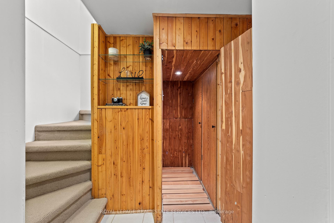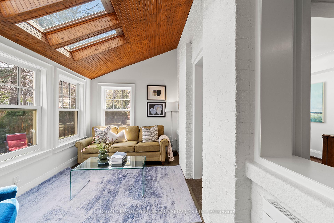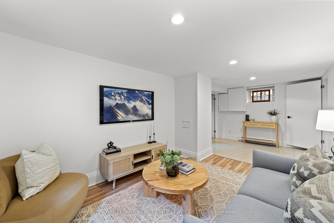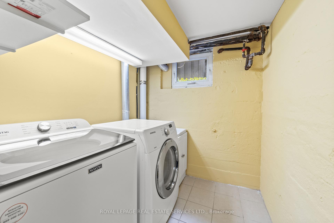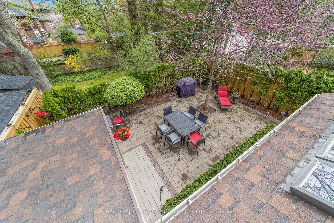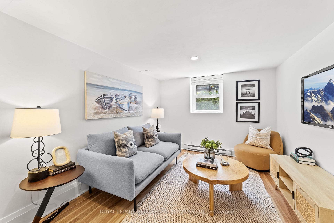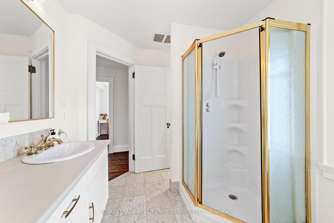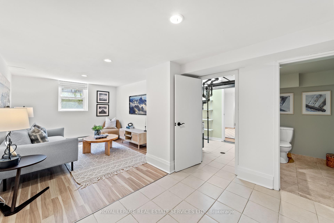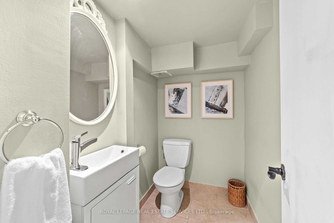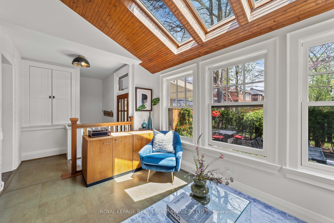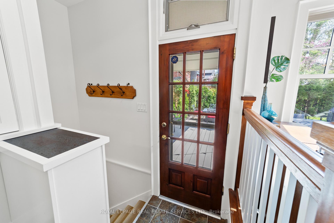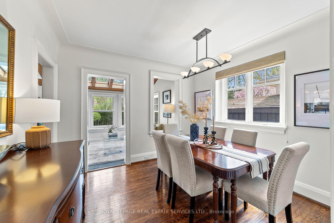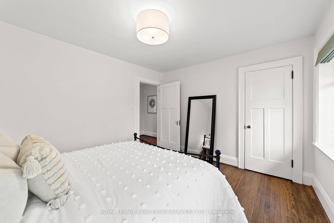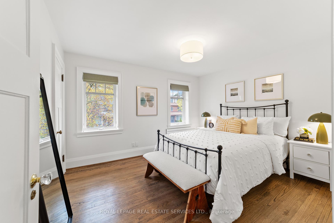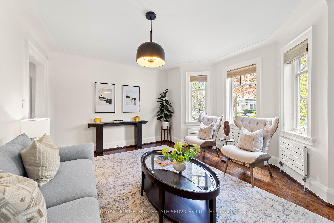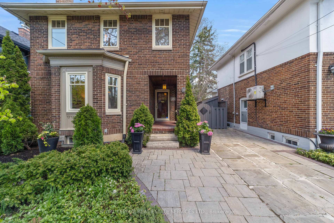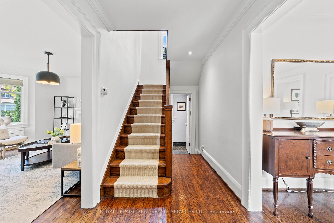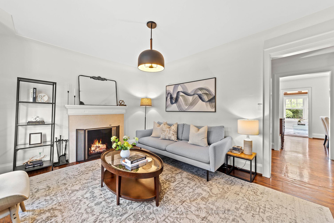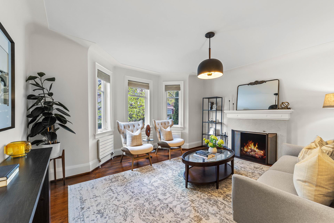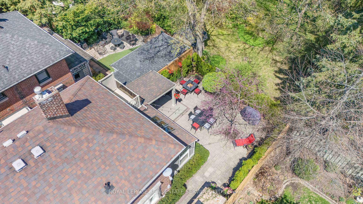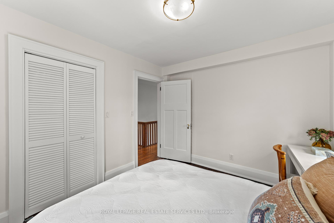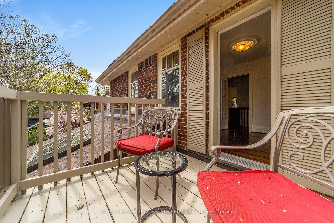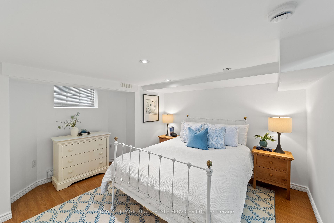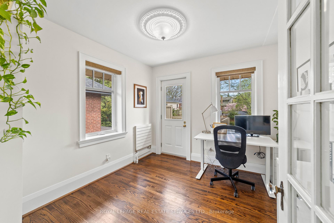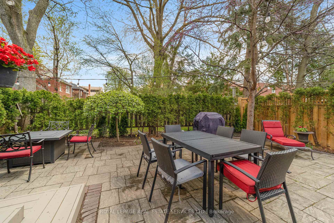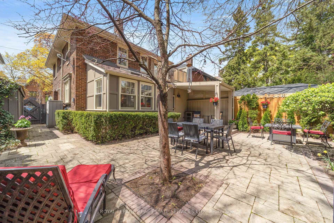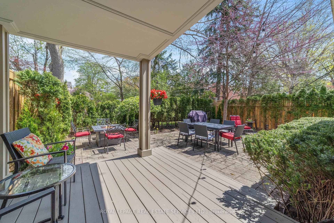$2,258,000
Available - For Sale
Listing ID: C12130338
11 St Hildas Aven , Toronto, M4N 2P3, Toronto
| Elegant Detached 3+1 Bedroom, 3 Bathroom In Prestigious Lawrence Park, Nestled On Tranquil Street Just Steps From Sherwood Park, Ravine And Vibrant Yonge Street. Blends Original Character With Extensive Upgrades: Windows, Insulation, Waterproofing, Heating. Main And Second Floors Feature Rich Hardwood, Living Room Impresses With Bay Window, Fireplace, Unique Curved Crown Moulding. Enjoy Sun Filled Dining Room Overlooking The Family/Sun Room, Enhanced By Skylights, Cork Flooring, Newer Windows. Kitchen Offers Cork Floor, Stainless Steel Appliances, Double Undermount Sink, Pantry. Second Level, Spacious Bedrooms Include Organized Closets And A Walkout, Luxurious 5 Pc Bath Features Separate Jacuzzi Tub, Shower, Dual Sinks, Radiant Floor. Lower Level, Bright Rec Room, Additional Bedroom, Ample Storage, Laundry/Utility Room, 2 Pc Bath. Outside, Private Garden Oasis With Large Private Deck And Sprinkler System Offers Serene View Of Treed Forest. Located In Top Rated School District (Bedford Park PS, Blythwood Jr PS, Glenview Sr PS, John Ross Robertson Jr PS, Lawrence Park CI, North Toronto CI, John Fisher, Blessed Sacrament Catholic), Close To TTC, Shops, Restaurants, This Home Combines Privacy, Convenience, And The Best Of Lawrence Park Living. |
| Price | $2,258,000 |
| Taxes: | $8111.00 |
| Occupancy: | Owner |
| Address: | 11 St Hildas Aven , Toronto, M4N 2P3, Toronto |
| Directions/Cross Streets: | Yonge St/Blythwood Rd |
| Rooms: | 7 |
| Rooms +: | 2 |
| Bedrooms: | 3 |
| Bedrooms +: | 1 |
| Family Room: | T |
| Basement: | Finished |
| Level/Floor | Room | Length(ft) | Width(ft) | Descriptions | |
| Room 1 | Main | Foyer | Hardwood Floor, Closet, Separate Room | ||
| Room 2 | Main | Living Ro | 14.99 | 13.48 | Hardwood Floor, Fireplace, Bay Window |
| Room 3 | Main | Dining Ro | 11.09 | 10.99 | Hardwood Floor, Overlooks Family, Window |
| Room 4 | Main | Kitchen | 10.07 | 10 | Cork Floor, Pantry, Window |
| Room 5 | Main | Family Ro | 13.35 | 8 | Cork Floor, Skylight, Overlooks Garden |
| Room 6 | Second | Primary B | 12.99 | 10.99 | Hardwood Floor, Closet, Window |
| Room 7 | Second | Bedroom 2 | 11.09 | 9.91 | Hardwood Floor, Walk-In Closet(s), Window |
| Room 8 | Second | Bedroom 3 | 9.74 | 9.91 | Hardwood Floor, W/O To Deck, Window |
| Room 9 | Basement | Recreatio | 20.83 | 9.51 | Laminate, Above Grade Window, 2 Pc Bath |
| Room 10 | Basement | Bedroom | 12.33 | 12.82 | Laminate, Closet, Above Grade Window |
| Washroom Type | No. of Pieces | Level |
| Washroom Type 1 | 5 | Second |
| Washroom Type 2 | 2 | Main |
| Washroom Type 3 | 2 | Basement |
| Washroom Type 4 | 0 | |
| Washroom Type 5 | 0 | |
| Washroom Type 6 | 5 | Second |
| Washroom Type 7 | 2 | Main |
| Washroom Type 8 | 2 | Basement |
| Washroom Type 9 | 0 | |
| Washroom Type 10 | 0 |
| Total Area: | 0.00 |
| Property Type: | Detached |
| Style: | 2-Storey |
| Exterior: | Brick |
| Garage Type: | None |
| (Parking/)Drive: | Private |
| Drive Parking Spaces: | 3 |
| Park #1 | |
| Parking Type: | Private |
| Park #2 | |
| Parking Type: | Private |
| Pool: | None |
| Other Structures: | Shed |
| Approximatly Square Footage: | 1100-1500 |
| Property Features: | Fenced Yard, Greenbelt/Conserva |
| CAC Included: | N |
| Water Included: | N |
| Cabel TV Included: | N |
| Common Elements Included: | N |
| Heat Included: | N |
| Parking Included: | N |
| Condo Tax Included: | N |
| Building Insurance Included: | N |
| Fireplace/Stove: | Y |
| Heat Type: | Radiant |
| Central Air Conditioning: | Wall Unit(s |
| Central Vac: | N |
| Laundry Level: | Syste |
| Ensuite Laundry: | F |
| Elevator Lift: | False |
| Sewers: | Sewer |
| Utilities-Cable: | A |
| Utilities-Hydro: | A |
$
%
Years
This calculator is for demonstration purposes only. Always consult a professional
financial advisor before making personal financial decisions.
| Although the information displayed is believed to be accurate, no warranties or representations are made of any kind. |
| ROYAL LEPAGE REAL ESTATE SERVICES LTD. |
|
|

Mak Azad
Broker
Dir:
647-831-6400
Bus:
416-298-8383
Fax:
416-298-8303
| Virtual Tour | Book Showing | Email a Friend |
Jump To:
At a Glance:
| Type: | Freehold - Detached |
| Area: | Toronto |
| Municipality: | Toronto C04 |
| Neighbourhood: | Lawrence Park South |
| Style: | 2-Storey |
| Tax: | $8,111 |
| Beds: | 3+1 |
| Baths: | 3 |
| Fireplace: | Y |
| Pool: | None |
Locatin Map:
Payment Calculator:

