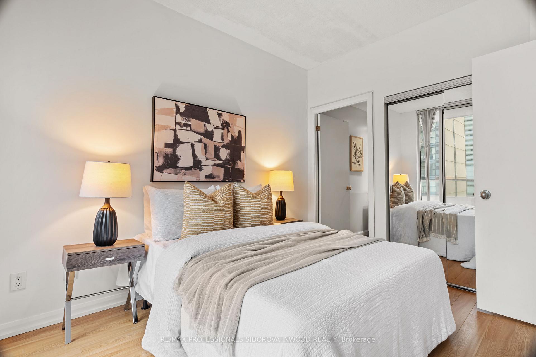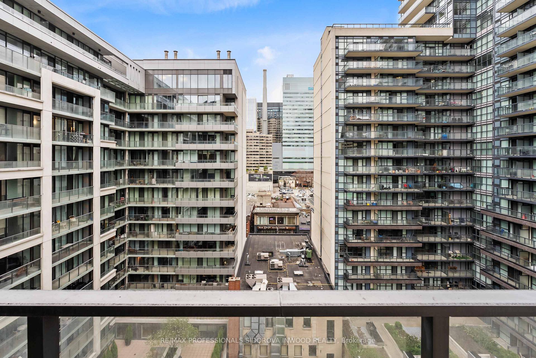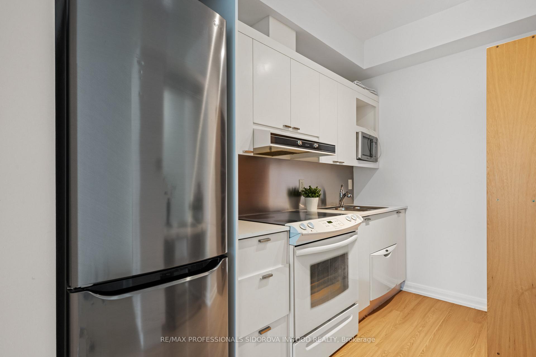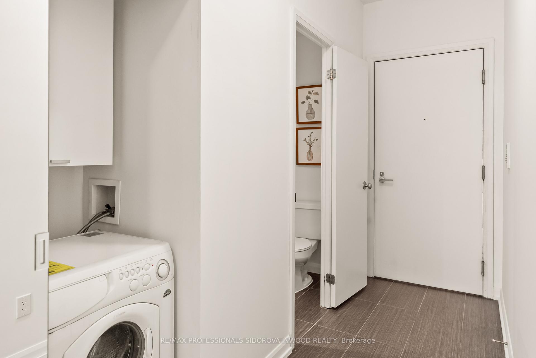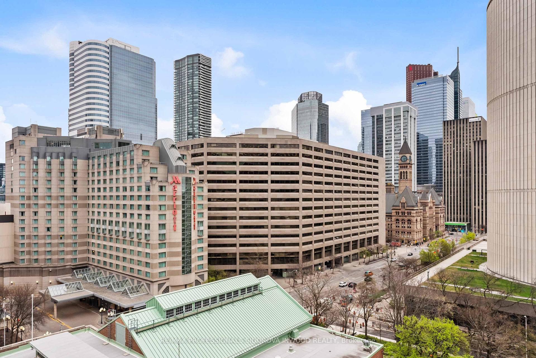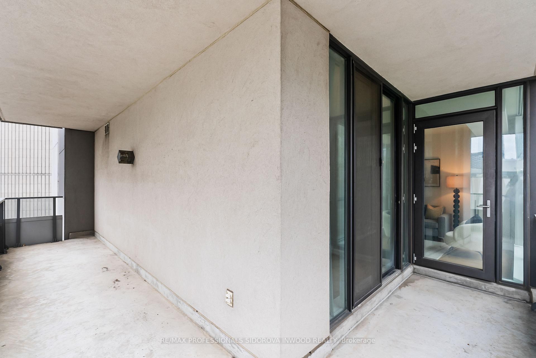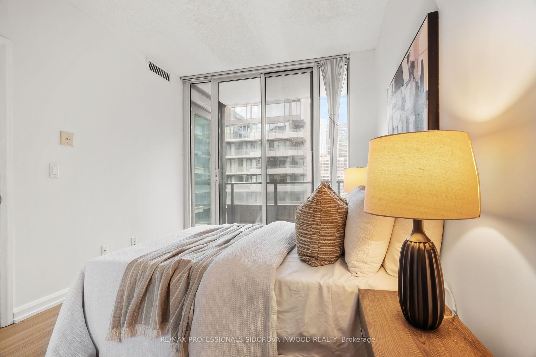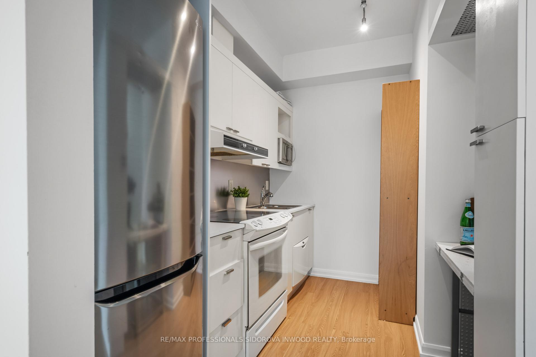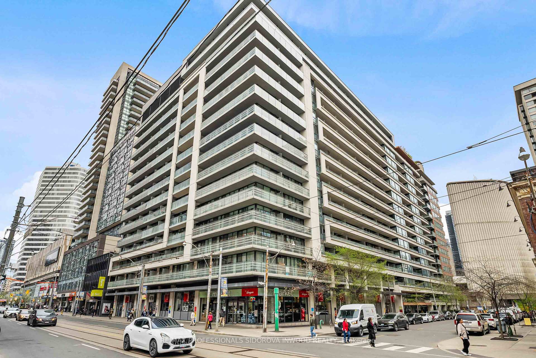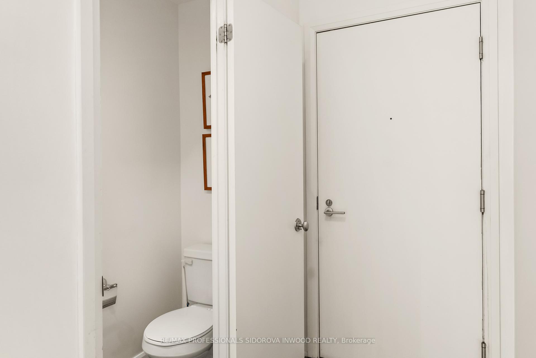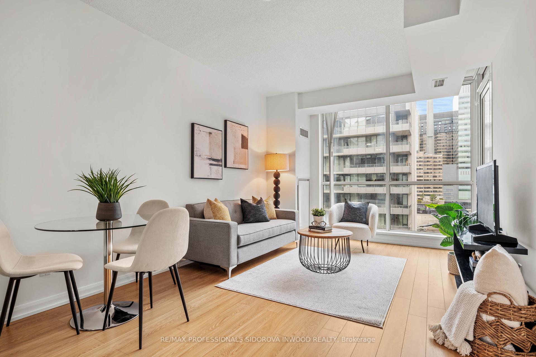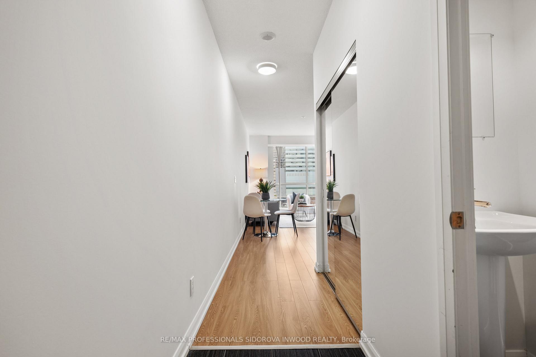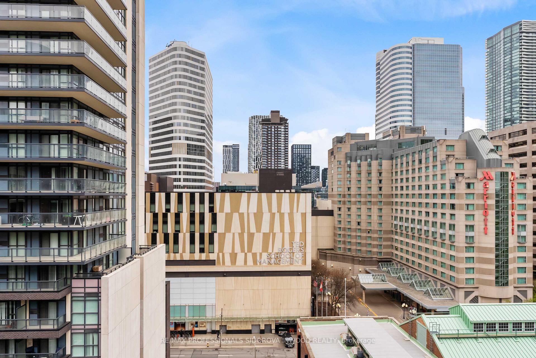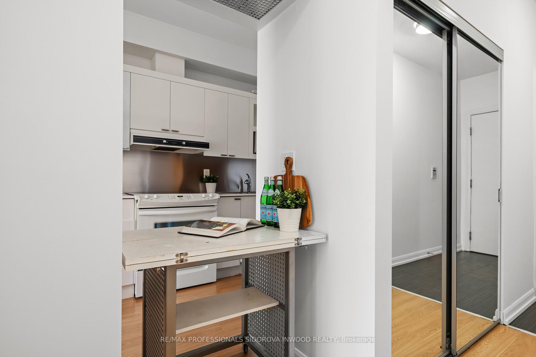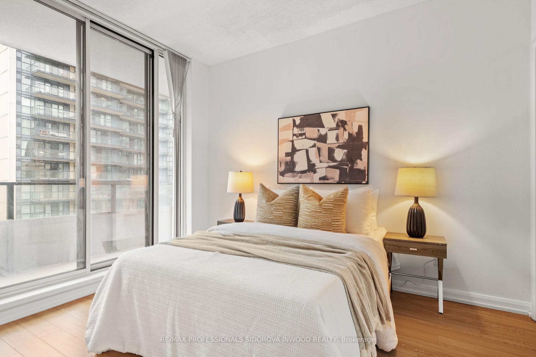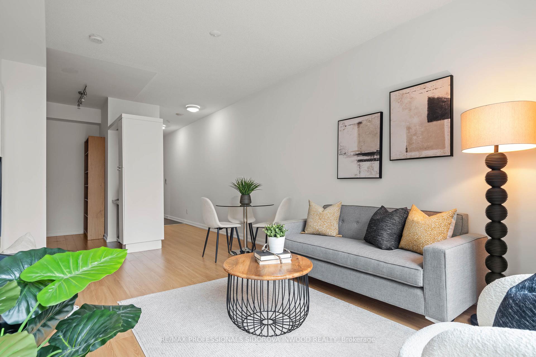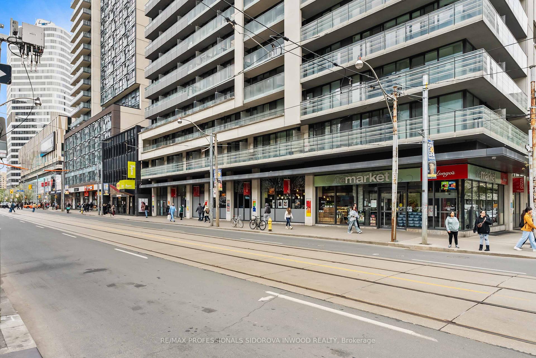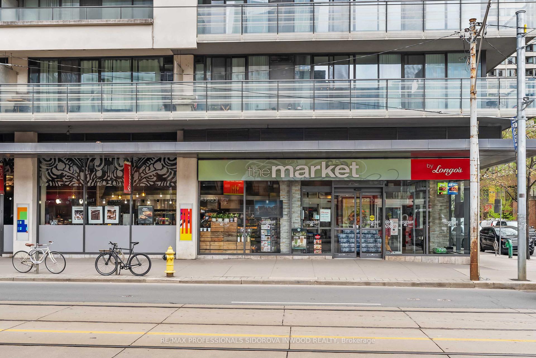$599,000
Available - For Sale
Listing ID: C12127320
111 Elizabeth Stre , Toronto, M6K 1X3, Toronto
| Welcome to One City Hall Condos! Bright and well-kept one-bedroom unit with high ceilings, ideally located at the vibrant Bay & Dundas intersection. This 597 sq ft suite features an open-concept living/dining area with hardwood floors throughout, a west-facing balcony with open city views, and a practical layout that includes a private ensuite bathroom and a separate powder room perfect for guests. Includes one parking space and a locker for added convenience.Steps from the Eaton Centre, TTC, supermarkets, Toronto Metropolitan University (formerly Ryerson),U of T, major hospitals, restaurants, and entertainment.Enjoy premium amenities in this well-managed building: 24-hour concierge, rooftop terrace, party room, swimming pool, fully equipped fitness centre, and more. |
| Price | $599,000 |
| Taxes: | $2775.32 |
| Occupancy: | Vacant |
| Address: | 111 Elizabeth Stre , Toronto, M6K 1X3, Toronto |
| Postal Code: | M6K 1X3 |
| Province/State: | Toronto |
| Directions/Cross Streets: | Bay & Dundas |
| Level/Floor | Room | Length(ft) | Width(ft) | Descriptions | |
| Room 1 | Flat | Kitchen | 10 | 5.48 | Hardwood Floor, Combined w/Dining, Open Concept |
| Room 2 | Flat | Dining Ro | 10.99 | 5.67 | Hardwood Floor, Combined w/Living, Open Concept |
| Room 3 | Flat | Living Ro | 11.05 | 10.99 | Hardwood Floor, Combined w/Living, Balcony |
| Room 4 | Flat | Primary B | 11.22 | 9.38 | Hardwood Floor, Ensuite Bath, Closet |
| Room 5 | Flat | Powder Ro | 6.66 | 2.59 | 2 Pc Bath |
| Room 6 | Flat | Bathroom | 7.74 | 7.05 | 4 Pc Bath |
| Washroom Type | No. of Pieces | Level |
| Washroom Type 1 | 4 | Flat |
| Washroom Type 2 | 2 | Flat |
| Washroom Type 3 | 0 | |
| Washroom Type 4 | 0 | |
| Washroom Type 5 | 0 |
| Total Area: | 0.00 |
| Washrooms: | 2 |
| Heat Type: | Forced Air |
| Central Air Conditioning: | Central Air |
$
%
Years
This calculator is for demonstration purposes only. Always consult a professional
financial advisor before making personal financial decisions.
| Although the information displayed is believed to be accurate, no warranties or representations are made of any kind. |
| RE/MAX PROFESSIONALS SIDOROVA INWOOD REALTY |
|
|

Mak Azad
Broker
Dir:
647-831-6400
Bus:
416-298-8383
Fax:
416-298-8303
| Virtual Tour | Book Showing | Email a Friend |
Jump To:
At a Glance:
| Type: | Com - Condo Apartment |
| Area: | Toronto |
| Municipality: | Toronto C01 |
| Neighbourhood: | Bay Street Corridor |
| Style: | Apartment |
| Tax: | $2,775.32 |
| Maintenance Fee: | $593.86 |
| Beds: | 1 |
| Baths: | 2 |
| Fireplace: | N |
Locatin Map:
Payment Calculator:

