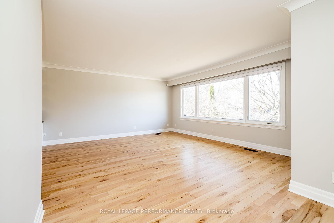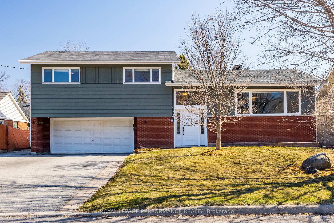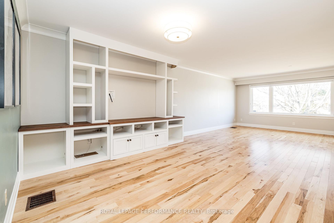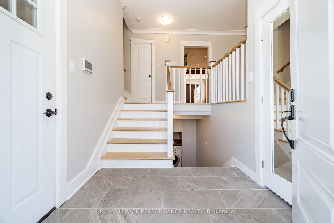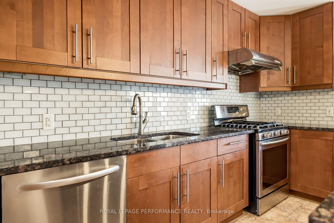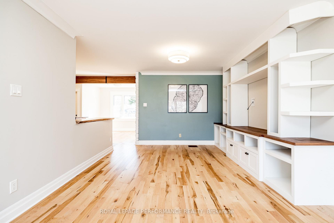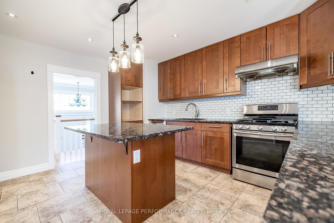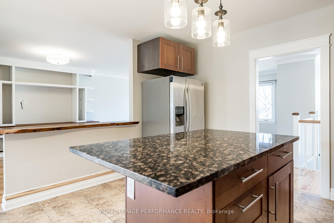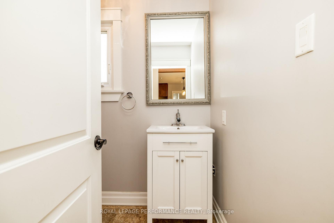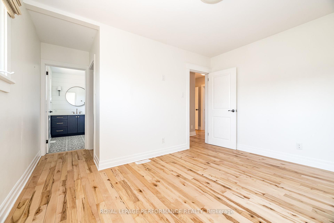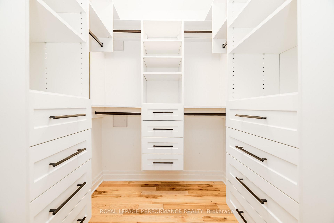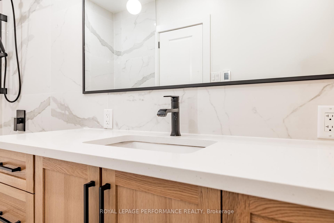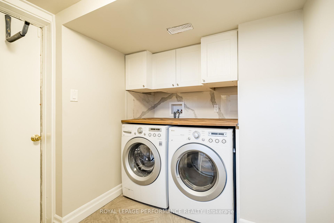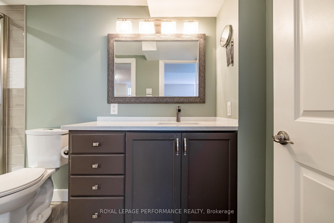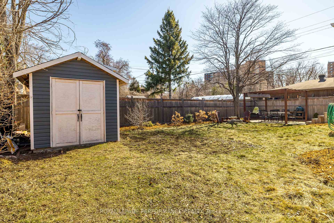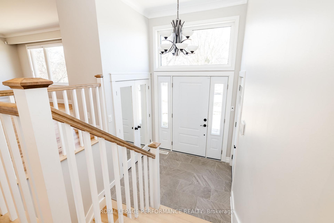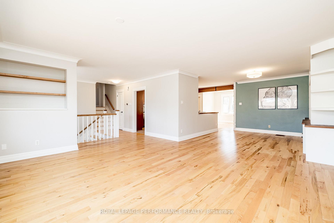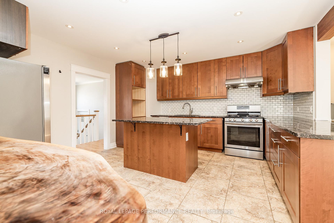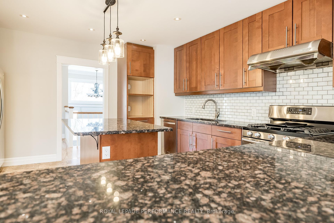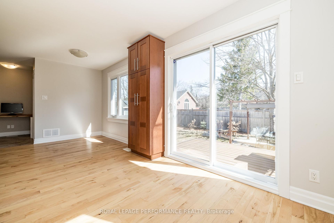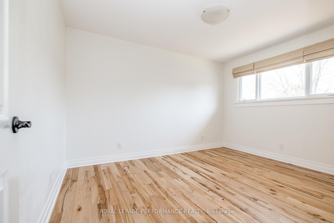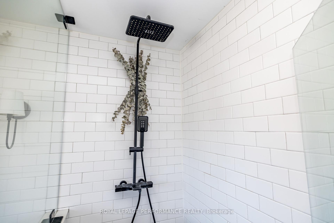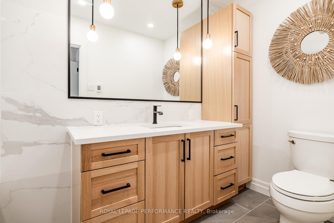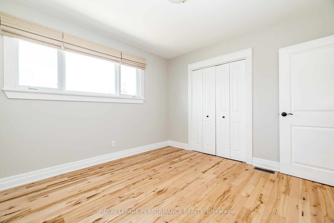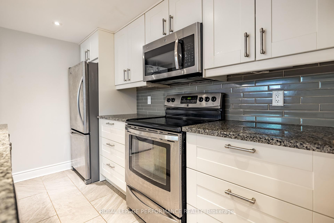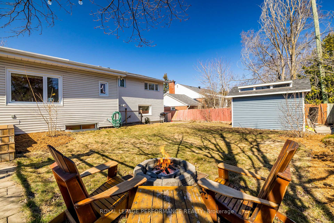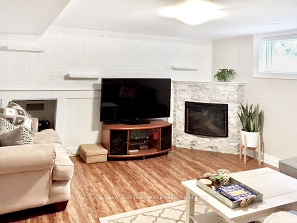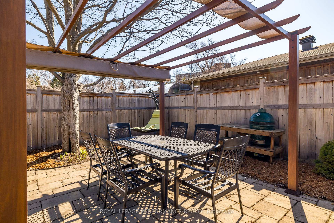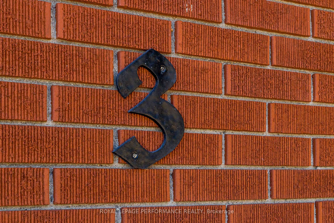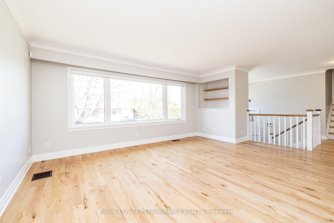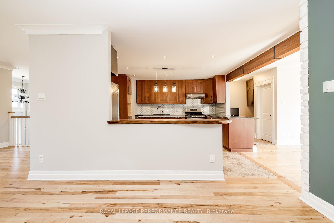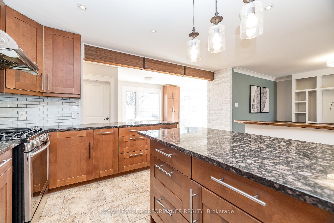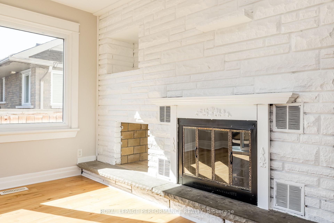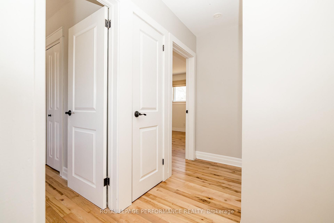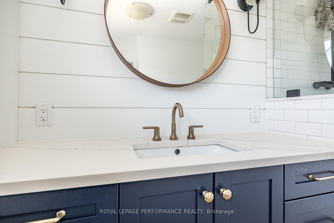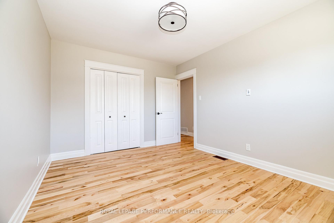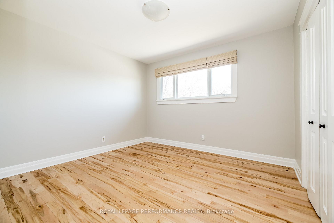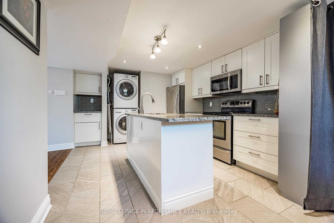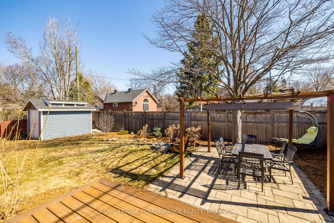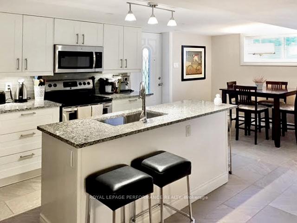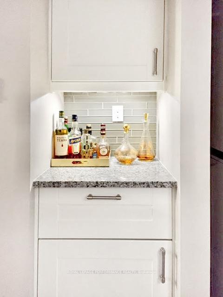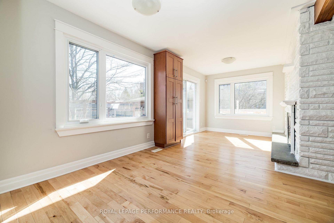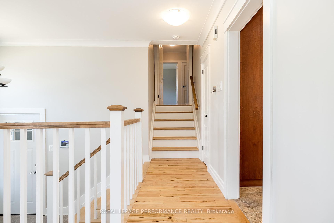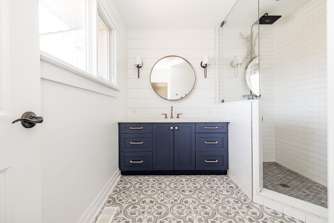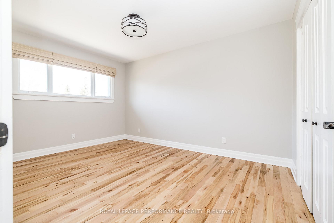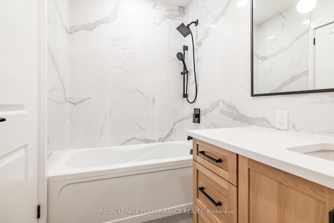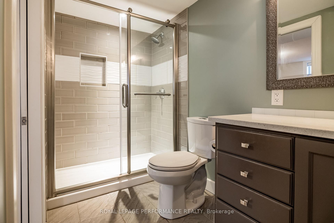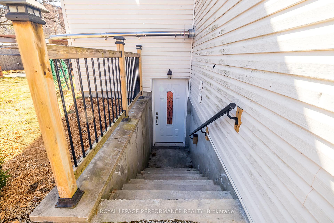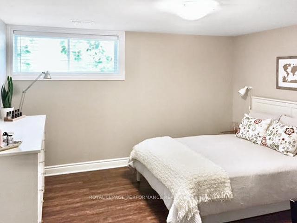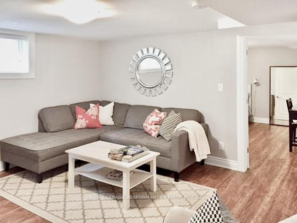$989,900
Available - For Sale
Listing ID: X12117358
3 Birchwood Driv , Cityview - Parkwoods Hills - Rideau Shor, K2E 5S7, Ottawa
| Welcome to 3 Birchwood, a fully upgraded two unit Home in a prime neighbourhood. This spacious split-level home sits on a 65' wide lot and features a beautifully renovated 3-bedroom, 2-bath upper unit, plus a large 1-bedroom, 1-bath lower level unit with separate entrance and high-end finishes, ideal for multi-generational living or rental income. The upper unit, which is currently vacant and move-in ready, showcases a classic kitchen of enduring quality with timeless cabinets, stainless steel appliances, a gas range, and open-concept flow to the dining and living areas. The office nook and additional family room are anchored by a charming floor-to-ceiling brick hearth overlooking the supremely private yard. On the 2nd level the primary bedroom includes a walk-in closet with built-ins and a stunning ensuite with heated floors. Two additional bedrooms and a renovated full bath complete the level. The fully permitted, 1-bedroom lower-level unit has its own private entry, upgraded kitchen, bathroom with glass shower, laundry and storage. It's currently rented month-to-month and offers fantastic income. Major upgrades include vinyl windows, 200-amp service with GenerLink, waterproofing on the foundation, new ductwork, all new plumbing and electrical, and R-50 insulation. Outside, enjoy a large yard with composite deck, natural gas fire pit and fenced yard. This turnkey Home offers flexibility, functionality, and long-term value in one complete package! |
| Price | $989,900 |
| Taxes: | $5763.00 |
| Occupancy: | Tenant |
| Address: | 3 Birchwood Driv , Cityview - Parkwoods Hills - Rideau Shor, K2E 5S7, Ottawa |
| Directions/Cross Streets: | Merivale Road and Capilano Drive |
| Rooms: | 17 |
| Bedrooms: | 4 |
| Bedrooms +: | 0 |
| Family Room: | T |
| Basement: | Separate Ent, Apartment |
| Level/Floor | Room | Length(ft) | Width(ft) | Descriptions | |
| Room 1 | Main | Foyer | 6.1 | 6.3 | |
| Room 2 | Main | Laundry | 8.5 | 7.81 | |
| Room 3 | Main | Living Ro | 18.89 | 13.12 | |
| Room 4 | Main | Dining Ro | 12.79 | 11.51 | |
| Room 5 | Main | Kitchen | 14.69 | 13.12 | |
| Room 6 | Main | Office | 7.41 | 5.61 | |
| Room 7 | Main | Family Ro | 19.48 | 9.61 | |
| Room 8 | Main | Powder Ro | 6.59 | 5.9 | |
| Room 9 | Main | Bedroom | 12.5 | 10.5 | |
| Room 10 | Main | Bathroom | 9.61 | 8.69 | 4 Pc Ensuite |
| Room 11 | Main | Bedroom 2 | 11.18 | 10.79 | |
| Room 12 | Main | Bedroom 3 | 13.81 | 10.4 | |
| Room 13 | Main | Bathroom | 9.12 | 4.99 | 4 Pc Bath |
| Room 14 | Lower | Dining Ro | 10.5 | 8.99 | |
| Room 15 | Lower | Living Ro | 13.12 | 13.12 |
| Washroom Type | No. of Pieces | Level |
| Washroom Type 1 | 4 | Second |
| Washroom Type 2 | 3 | Second |
| Washroom Type 3 | 4 | Lower |
| Washroom Type 4 | 2 | Main |
| Washroom Type 5 | 0 |
| Total Area: | 0.00 |
| Property Type: | Detached |
| Style: | Sidesplit |
| Exterior: | Brick, Vinyl Siding |
| Garage Type: | Attached |
| (Parking/)Drive: | Private |
| Drive Parking Spaces: | 2 |
| Park #1 | |
| Parking Type: | Private |
| Park #2 | |
| Parking Type: | Private |
| Pool: | None |
| Other Structures: | Shed, Aux Resi |
| Approximatly Square Footage: | 1500-2000 |
| Property Features: | Fenced Yard |
| CAC Included: | N |
| Water Included: | N |
| Cabel TV Included: | N |
| Common Elements Included: | N |
| Heat Included: | N |
| Parking Included: | N |
| Condo Tax Included: | N |
| Building Insurance Included: | N |
| Fireplace/Stove: | Y |
| Heat Type: | Forced Air |
| Central Air Conditioning: | Central Air |
| Central Vac: | N |
| Laundry Level: | Syste |
| Ensuite Laundry: | F |
| Sewers: | Sewer |
$
%
Years
This calculator is for demonstration purposes only. Always consult a professional
financial advisor before making personal financial decisions.
| Although the information displayed is believed to be accurate, no warranties or representations are made of any kind. |
| ROYAL LEPAGE PERFORMANCE REALTY |
|
|

Mak Azad
Broker
Dir:
647-831-6400
Bus:
416-298-8383
Fax:
416-298-8303
| Virtual Tour | Book Showing | Email a Friend |
Jump To:
At a Glance:
| Type: | Freehold - Detached |
| Area: | Ottawa |
| Municipality: | Cityview - Parkwoods Hills - Rideau Shor |
| Neighbourhood: | 7201 - City View/Skyline/Fisher Heights/Park |
| Style: | Sidesplit |
| Tax: | $5,763 |
| Beds: | 4 |
| Baths: | 4 |
| Fireplace: | Y |
| Pool: | None |
Locatin Map:
Payment Calculator:

