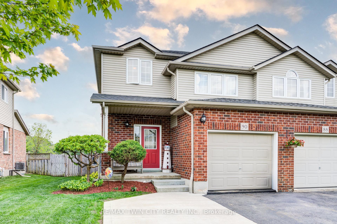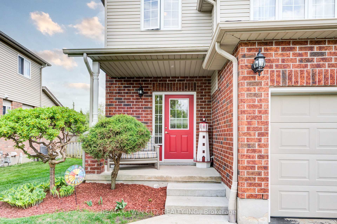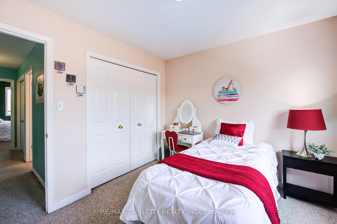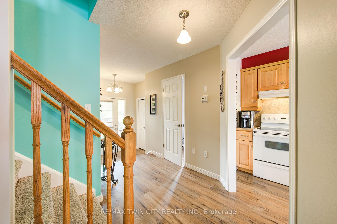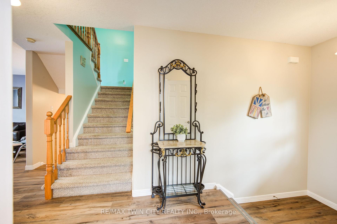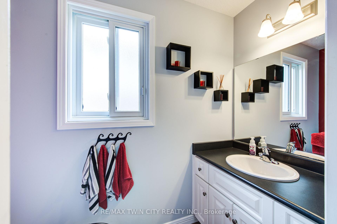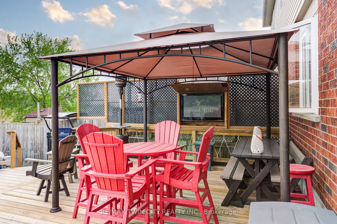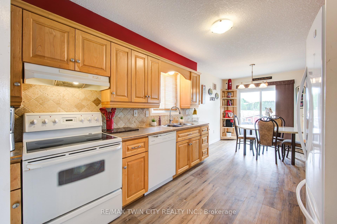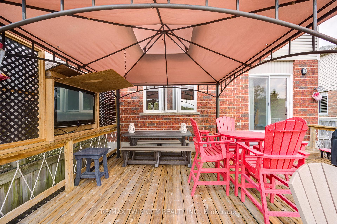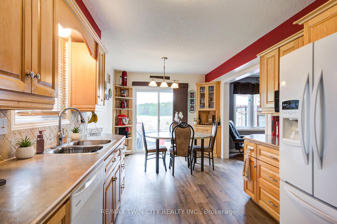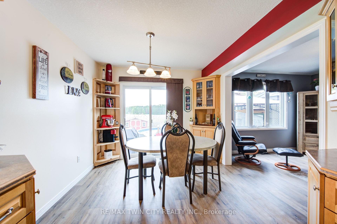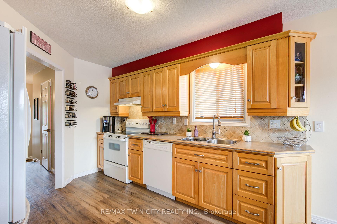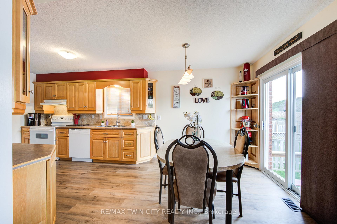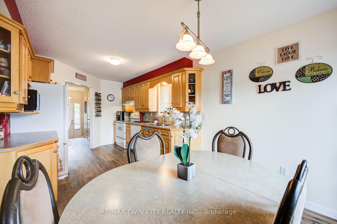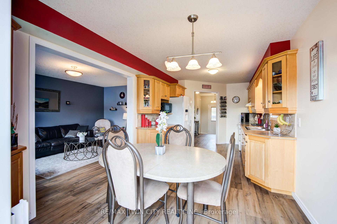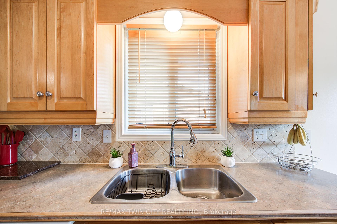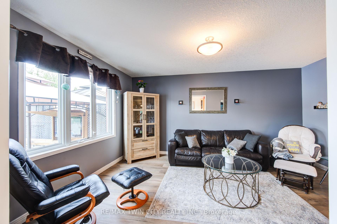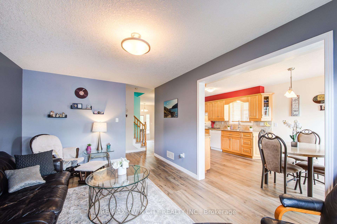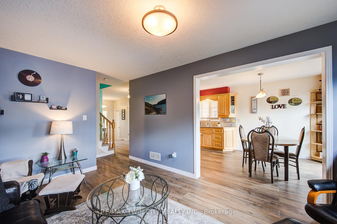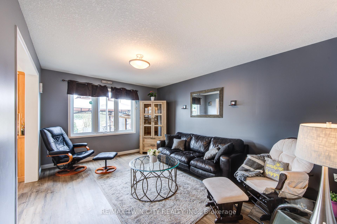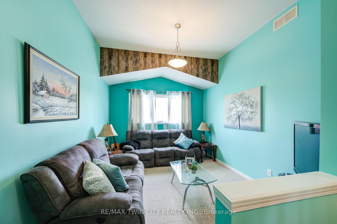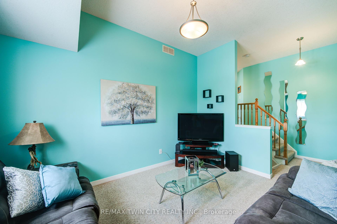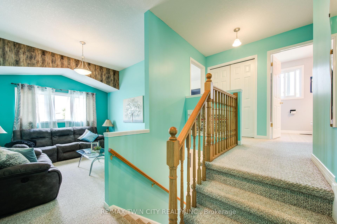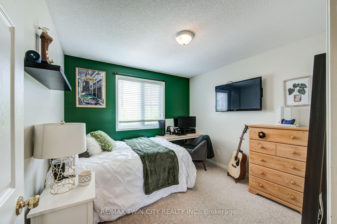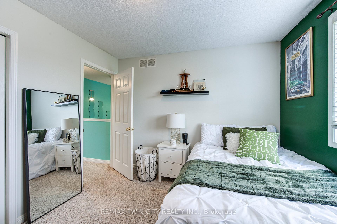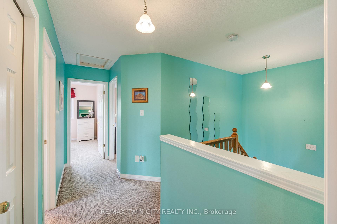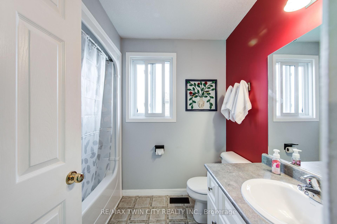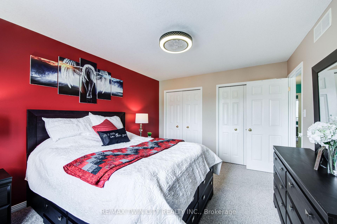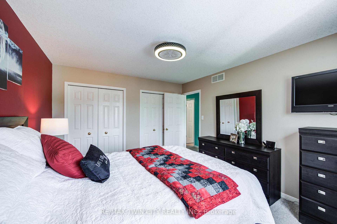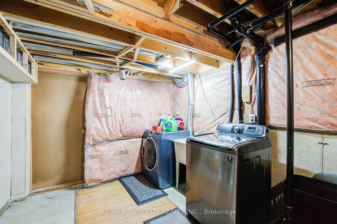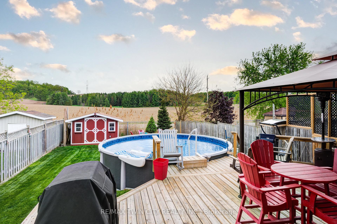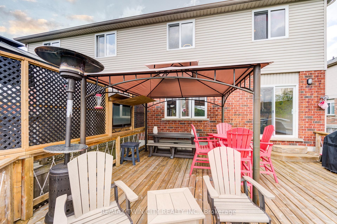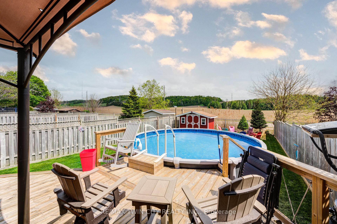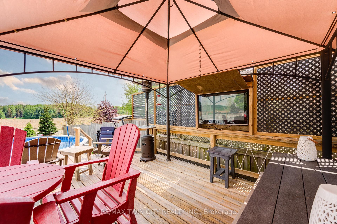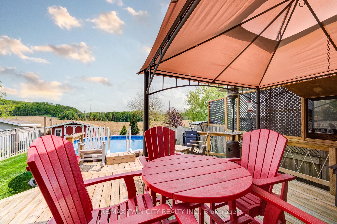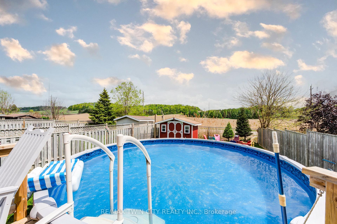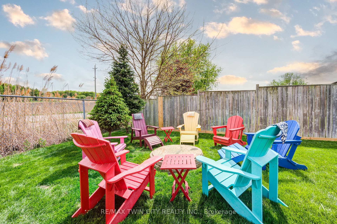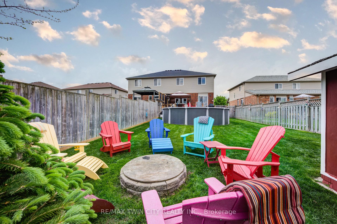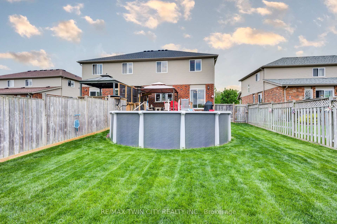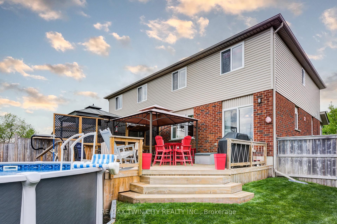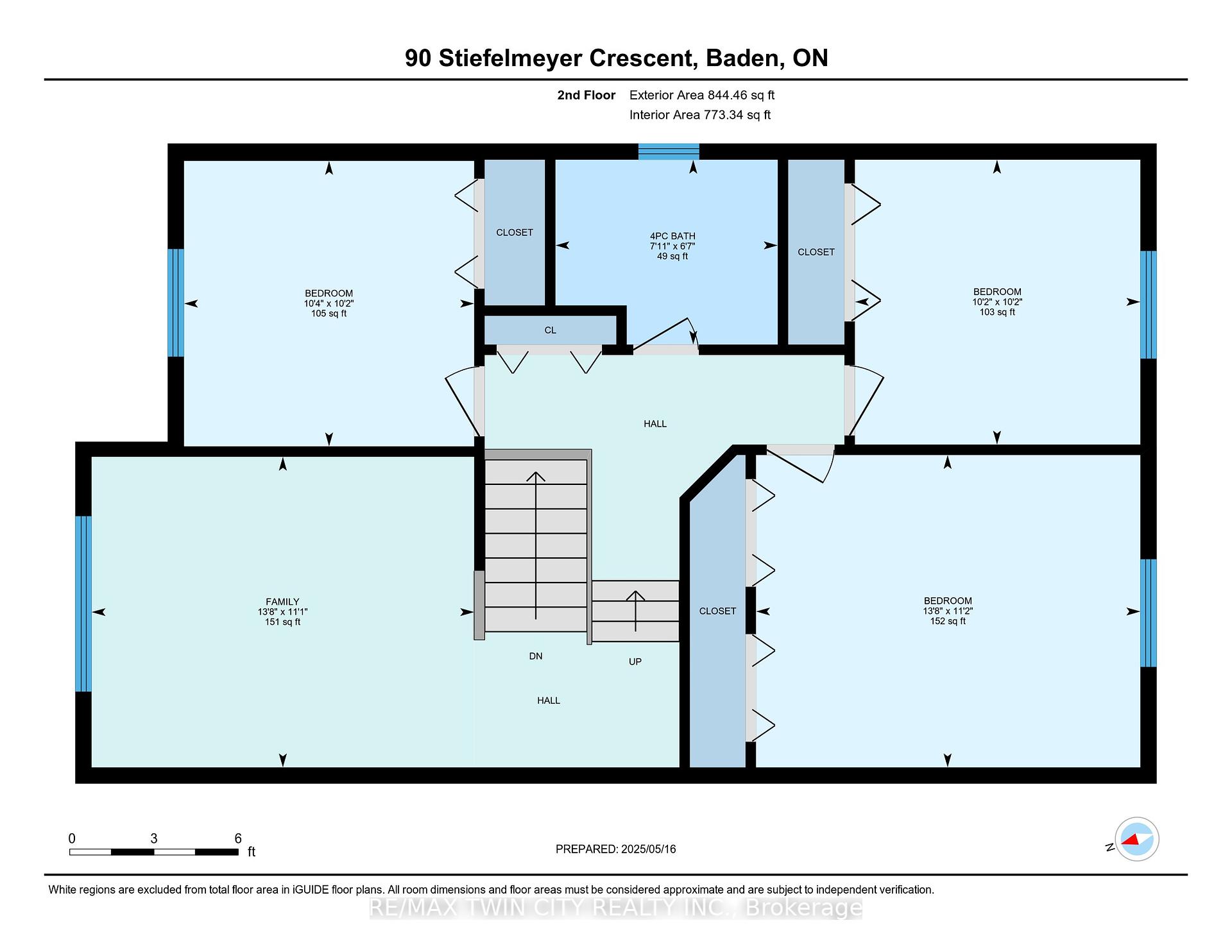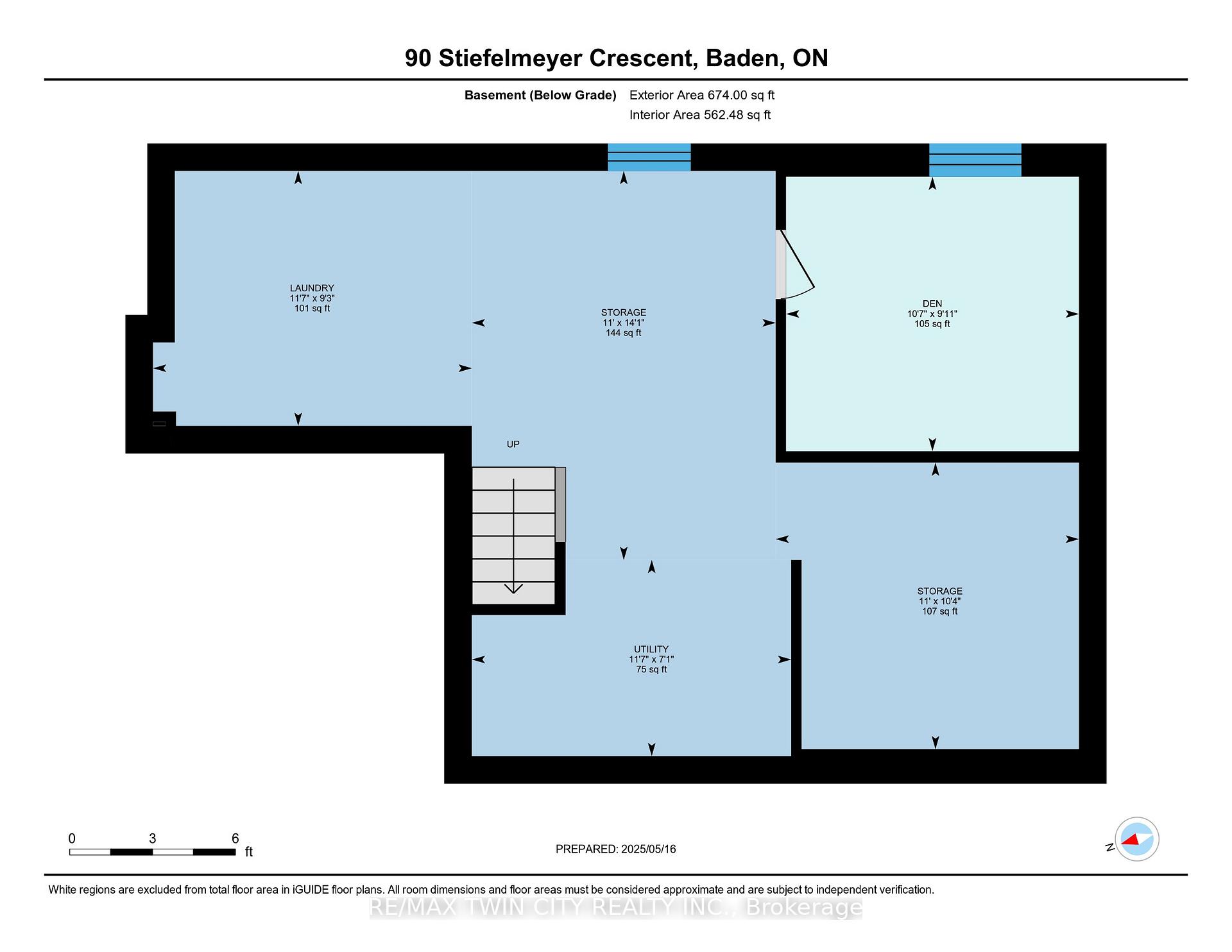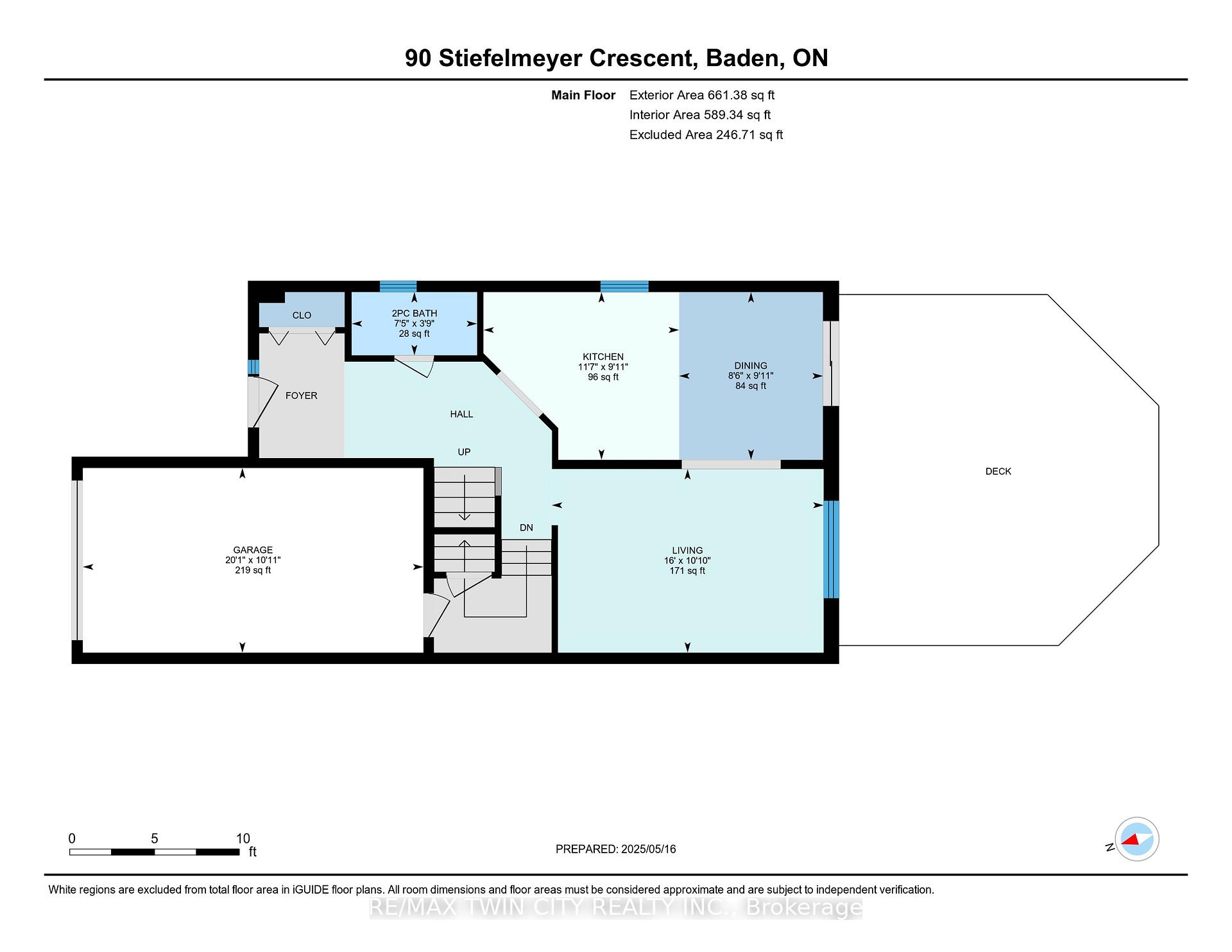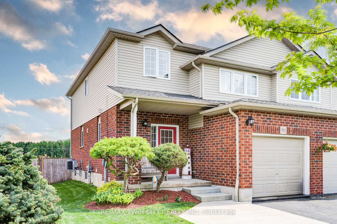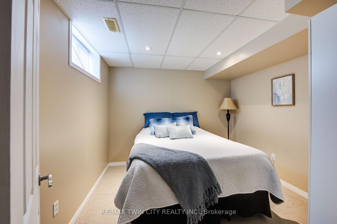$695,000
Available - For Sale
Listing ID: X12154077
90 Stiefelmeyer Cres , Wilmot, N3A 4K6, Waterloo
| SPLISH SPLASH! MAKE THIS THE BEST SUMMER BY KEEPING COOL IN YOUR NEW POOL! Meticulously Maintained 3-Bedroom Gem with Backyard Oasis No Rear Neighbours! This beautifully cared-for 3-bedroom, 2-bathroom home offers the perfect blend of comfort, style, and function. From the moment you arrive, you'll appreciate the fantastic curb appeal, complete with a double driveway and a thoughtfully designed garage workshopideal for hobbyists and DIY enthusiasts alike. Inside, the main floor shines with all-new flooring and fresh paint, creating a bright and welcoming atmosphere. The heart of the home is a well-equipped maple kitchen, perfect for the inspired chef in the family, with ample counter space and quality finishes. Upstairs, you'll find a cozy and spacious living room that offers a great spot to relax or entertain. Step into your own private backyard retreatan entertainers dream! Enjoy sunny days in the refreshing above-ground pool or host unforgettable gatherings on the large, solid deck, featuring a hideaway TV for watching the big game. Southern exposure keeps the space bright and inviting, while additional features like a backyard shed, firepit, and no rear neighbours ensure both convenience and privacy. This home is truly move-in ready and has been cared for with pride. Dont miss the opportunity to make it yours! |
| Price | $695,000 |
| Taxes: | $3313.00 |
| Assessment Year: | 2024 |
| Occupancy: | Owner |
| Address: | 90 Stiefelmeyer Cres , Wilmot, N3A 4K6, Waterloo |
| Directions/Cross Streets: | Sandhills |
| Rooms: | 15 |
| Bedrooms: | 3 |
| Bedrooms +: | 1 |
| Family Room: | T |
| Basement: | Full, Partially Fi |
| Washroom Type | No. of Pieces | Level |
| Washroom Type 1 | 4 | |
| Washroom Type 2 | 2 | |
| Washroom Type 3 | 0 | |
| Washroom Type 4 | 0 | |
| Washroom Type 5 | 0 |
| Total Area: | 0.00 |
| Approximatly Age: | 16-30 |
| Property Type: | Semi-Detached |
| Style: | 2-Storey |
| Exterior: | Brick |
| Garage Type: | Attached |
| Drive Parking Spaces: | 2 |
| Pool: | Above Gr |
| Approximatly Age: | 16-30 |
| Approximatly Square Footage: | 1500-2000 |
| CAC Included: | N |
| Water Included: | N |
| Cabel TV Included: | N |
| Common Elements Included: | N |
| Heat Included: | N |
| Parking Included: | N |
| Condo Tax Included: | N |
| Building Insurance Included: | N |
| Fireplace/Stove: | N |
| Heat Type: | Forced Air |
| Central Air Conditioning: | Central Air |
| Central Vac: | N |
| Laundry Level: | Syste |
| Ensuite Laundry: | F |
| Sewers: | Sewer |
$
%
Years
This calculator is for demonstration purposes only. Always consult a professional
financial advisor before making personal financial decisions.
| Although the information displayed is believed to be accurate, no warranties or representations are made of any kind. |
| RE/MAX TWIN CITY REALTY INC. |
|
|

Mak Azad
Broker
Dir:
647-831-6400
Bus:
416-298-8383
Fax:
416-298-8303
| Virtual Tour | Book Showing | Email a Friend |
Jump To:
At a Glance:
| Type: | Freehold - Semi-Detached |
| Area: | Waterloo |
| Municipality: | Wilmot |
| Neighbourhood: | Dufferin Grove |
| Style: | 2-Storey |
| Approximate Age: | 16-30 |
| Tax: | $3,313 |
| Beds: | 3+1 |
| Baths: | 2 |
| Fireplace: | N |
| Pool: | Above Gr |
Locatin Map:
Payment Calculator:

