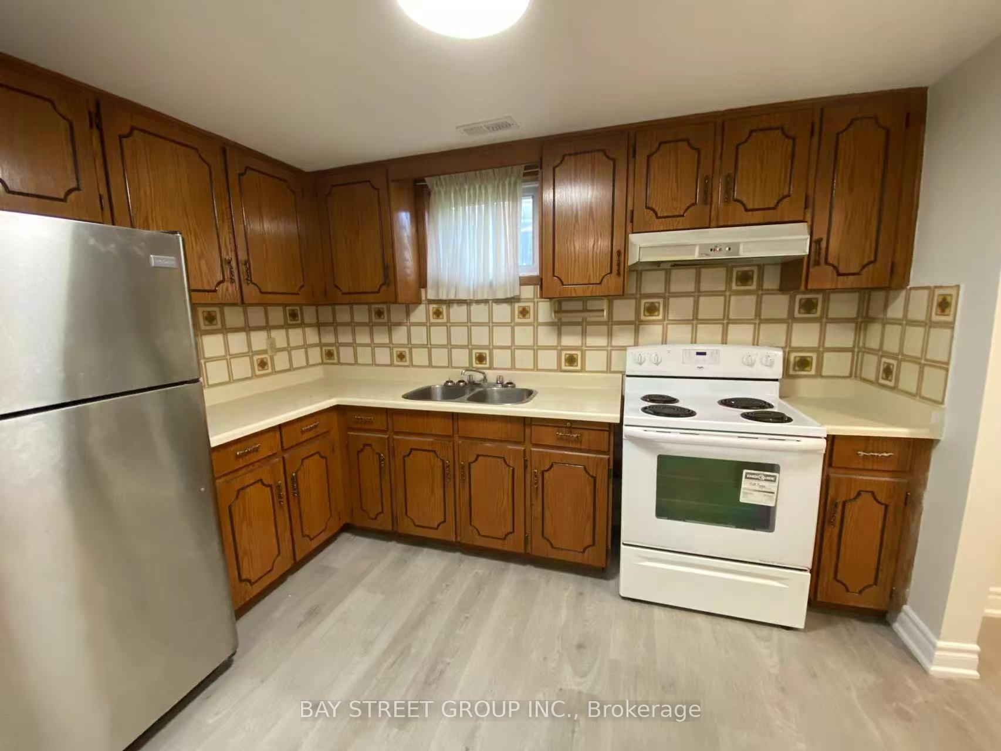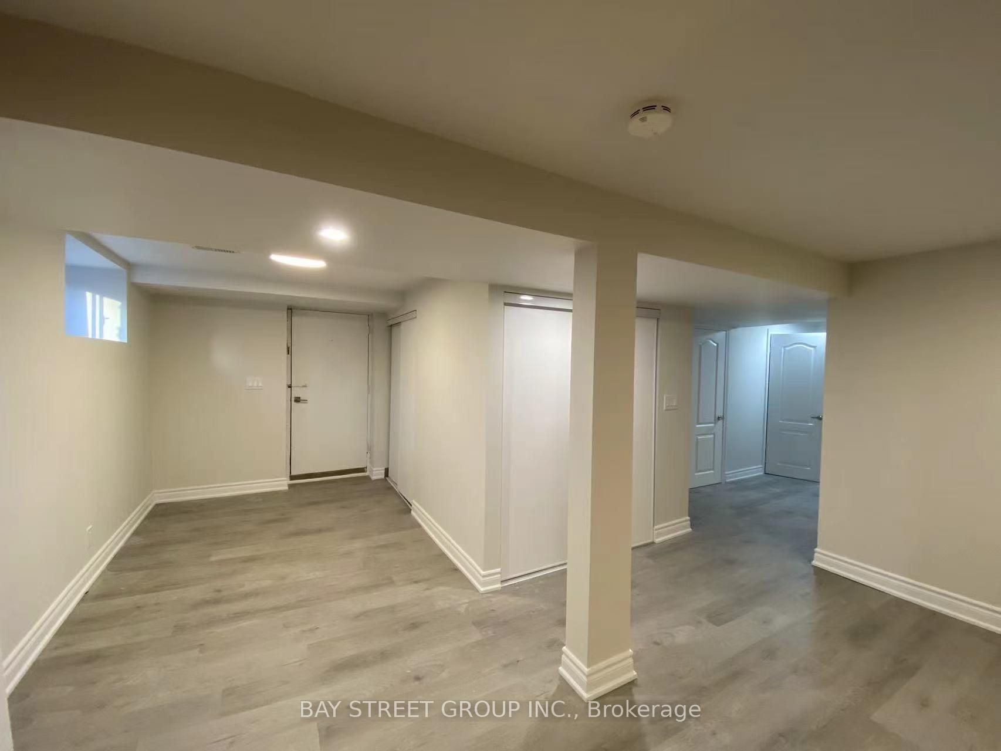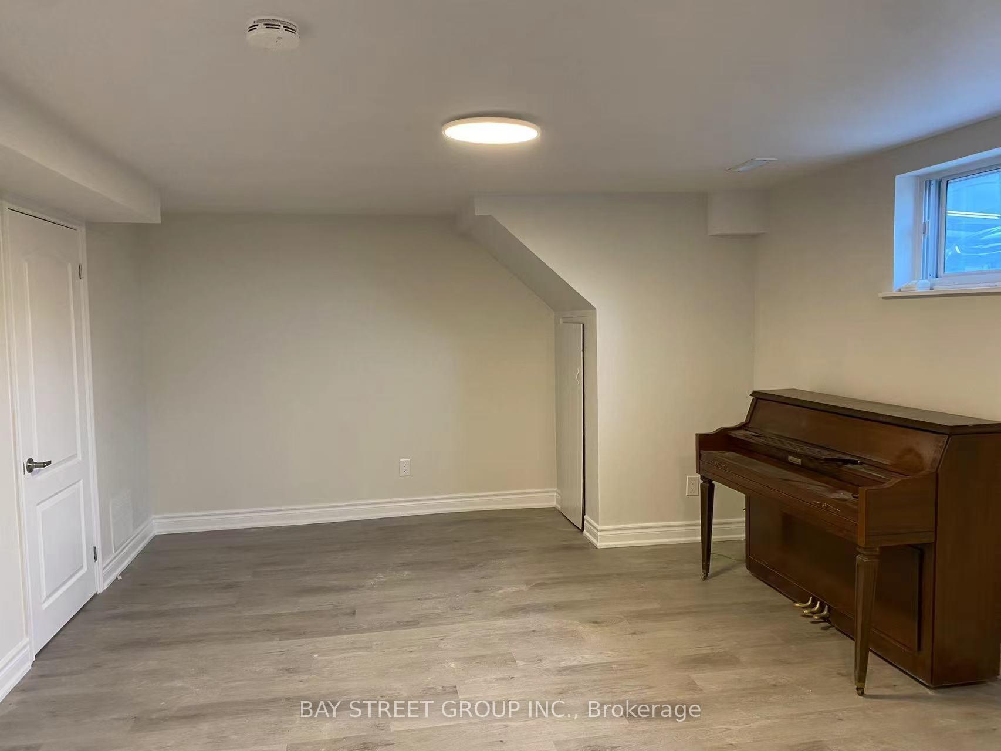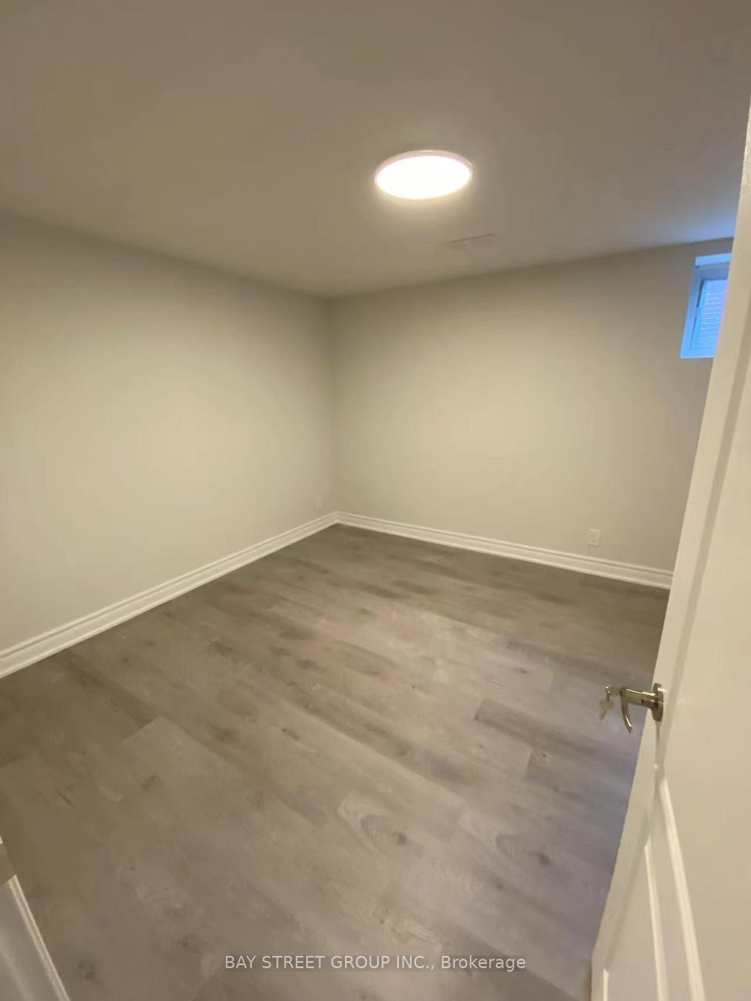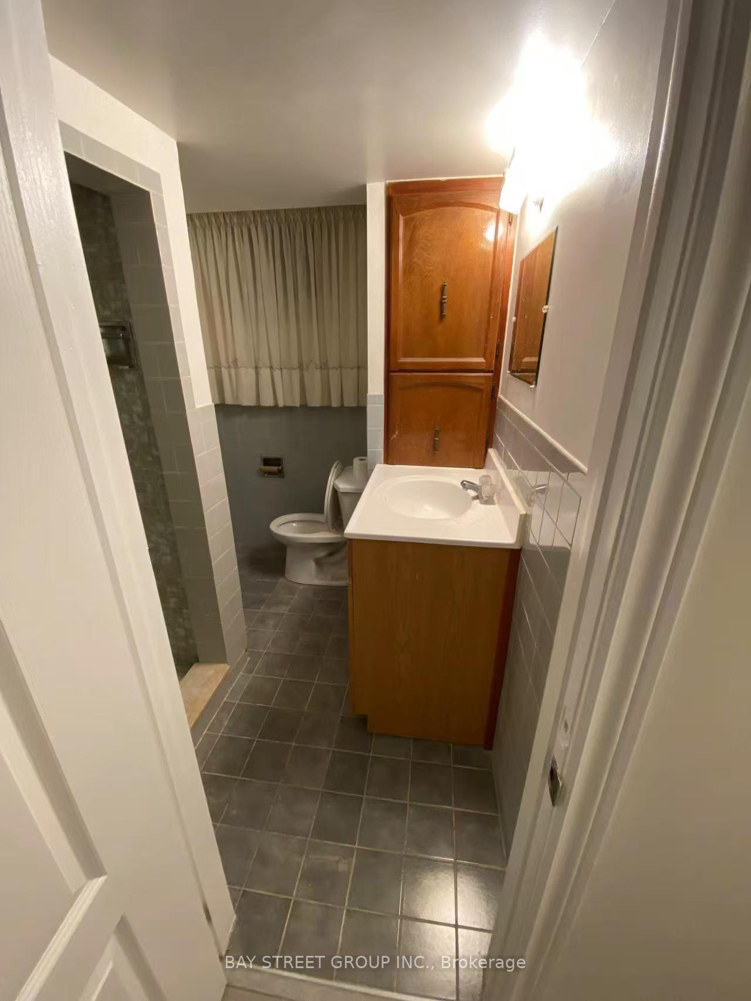$1,450,000
Available - For Sale
Listing ID: W12154031
170 Gracefield Aven , Toronto, M6L 1L5, Toronto
| Cozy and spacious 3 bedroom home on large 55*112 lot(slightly irregular). Main floor features three good sized bedrooms, Sun filled living room combined with dining area, Eat in kitchen with access to patio. Basement updated in 2021 with two additional bedrooms/office. Or create your own family entertainment. Turn key For Investors Or First Time Home Buyers. Close To all living essentials, school at your footstep. Proximity to Hwy 401/400. |
| Price | $1,450,000 |
| Taxes: | $4899.00 |
| Occupancy: | Tenant |
| Address: | 170 Gracefield Aven , Toronto, M6L 1L5, Toronto |
| Directions/Cross Streets: | Keele / Lawrence |
| Rooms: | 7 |
| Rooms +: | 3 |
| Bedrooms: | 3 |
| Bedrooms +: | 2 |
| Family Room: | T |
| Basement: | Finished wit, Separate Ent |
| Level/Floor | Room | Length(ft) | Width(ft) | Descriptions | |
| Room 1 | Main | Living Ro | 12.14 | 17.38 | Hardwood Floor, Crown Moulding |
| Room 2 | Main | Dining Ro | 8.86 | 13.12 | Hardwood Floor, Crown Moulding |
| Room 3 | Main | Kitchen | 10.99 | 9.02 | Ceramic Floor, W/O To Sunroom |
| Room 4 | Main | Breakfast | 13.12 | 10.99 | Ceramic Floor |
| Room 5 | Main | Sunroom | 12.14 | 10 | Enclosed, Sliding Doors |
| Room 6 | Main | Primary B | 13.12 | 11.15 | Hardwood Floor, Closet |
| Room 7 | Main | Bedroom | 12.96 | 9.68 | Hardwood Floor, Closet |
| Room 8 | Main | Bedroom | 9.51 | 9.51 | Hardwood Floor, Closet |
| Room 9 | Lower | Kitchen | 11.15 | 9.18 | Ceramic Floor, Double Sink |
| Room 10 | Lower | Family Ro | 19.68 | 12.79 | Ceramic Floor, Wet Bar |
| Room 11 | Lower | Recreatio | 18.7 | 11.48 | Ceramic Floor, Fireplace |
| Room 12 | Lower | Laundry | 13.12 | 13.12 | W/O To Yard |
| Washroom Type | No. of Pieces | Level |
| Washroom Type 1 | 5 | Main |
| Washroom Type 2 | 3 | Lower |
| Washroom Type 3 | 0 | |
| Washroom Type 4 | 0 | |
| Washroom Type 5 | 0 |
| Total Area: | 0.00 |
| Property Type: | Detached |
| Style: | Bungalow |
| Exterior: | Brick |
| Garage Type: | Attached |
| (Parking/)Drive: | Private Do |
| Drive Parking Spaces: | 4 |
| Park #1 | |
| Parking Type: | Private Do |
| Park #2 | |
| Parking Type: | Private Do |
| Pool: | None |
| Approximatly Square Footage: | 1100-1500 |
| Property Features: | Clear View, Park |
| CAC Included: | N |
| Water Included: | N |
| Cabel TV Included: | N |
| Common Elements Included: | N |
| Heat Included: | N |
| Parking Included: | N |
| Condo Tax Included: | N |
| Building Insurance Included: | N |
| Fireplace/Stove: | Y |
| Heat Type: | Forced Air |
| Central Air Conditioning: | Central Air |
| Central Vac: | N |
| Laundry Level: | Syste |
| Ensuite Laundry: | F |
| Sewers: | Sewer |
| Utilities-Hydro: | Y |
$
%
Years
This calculator is for demonstration purposes only. Always consult a professional
financial advisor before making personal financial decisions.
| Although the information displayed is believed to be accurate, no warranties or representations are made of any kind. |
| BAY STREET GROUP INC. |
|
|

Mak Azad
Broker
Dir:
647-831-6400
Bus:
416-298-8383
Fax:
416-298-8303
| Book Showing | Email a Friend |
Jump To:
At a Glance:
| Type: | Freehold - Detached |
| Area: | Toronto |
| Municipality: | Toronto W04 |
| Neighbourhood: | Maple Leaf |
| Style: | Bungalow |
| Tax: | $4,899 |
| Beds: | 3+2 |
| Baths: | 2 |
| Fireplace: | Y |
| Pool: | None |
Locatin Map:
Payment Calculator:

