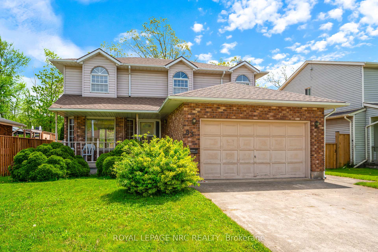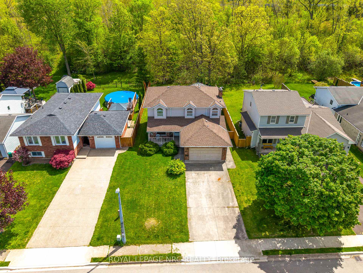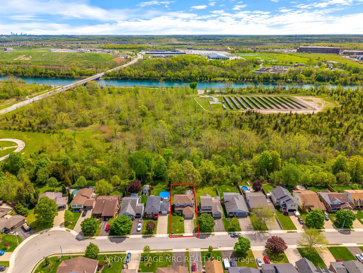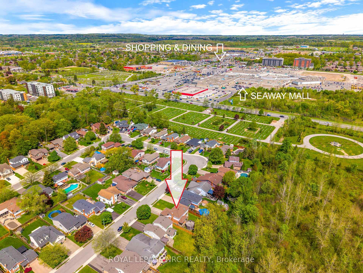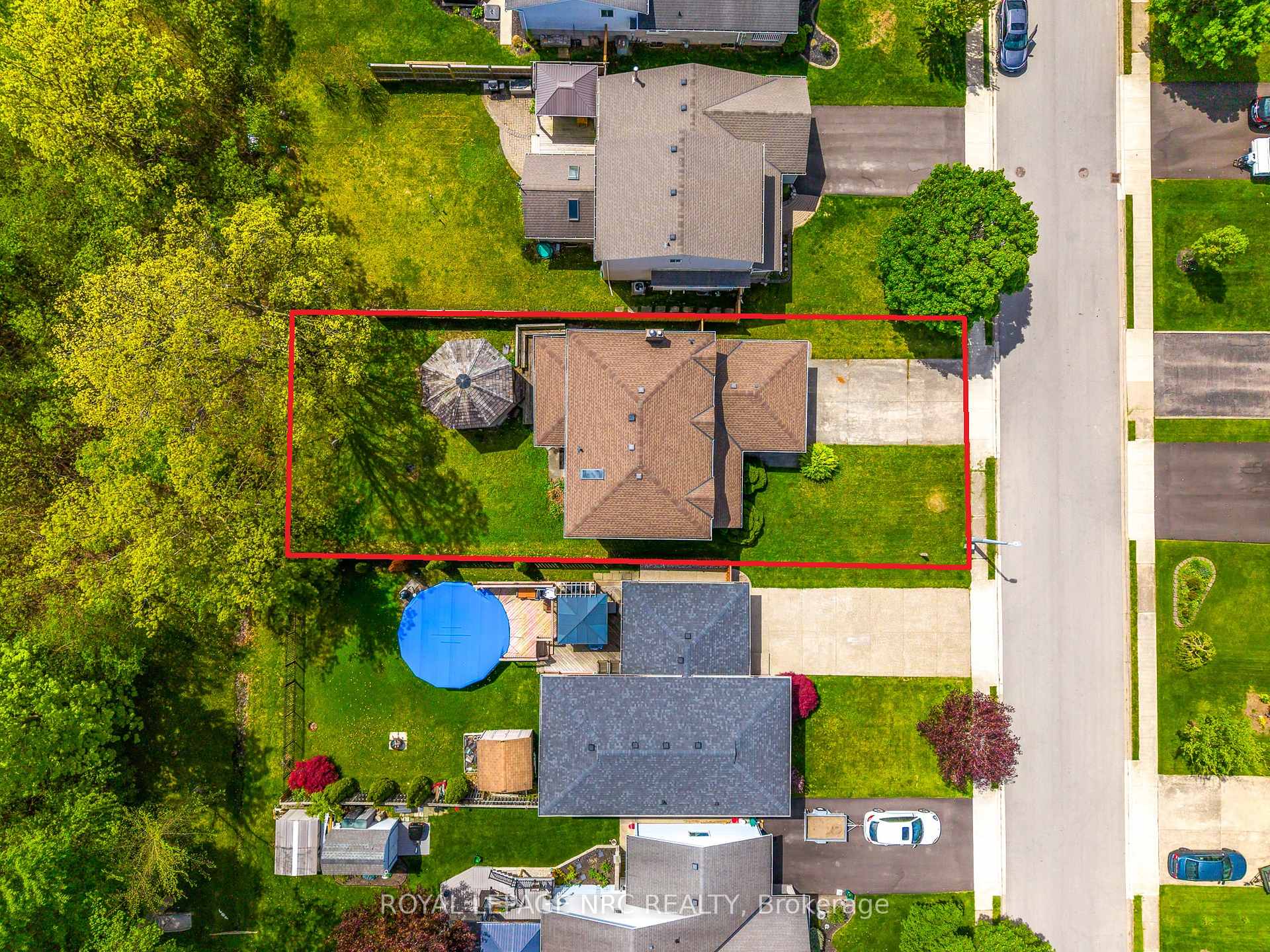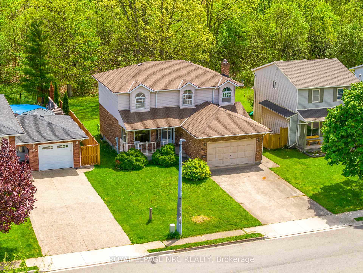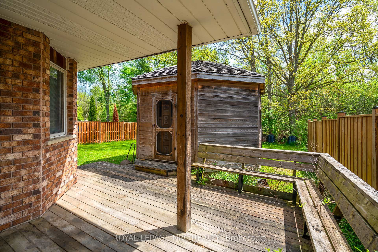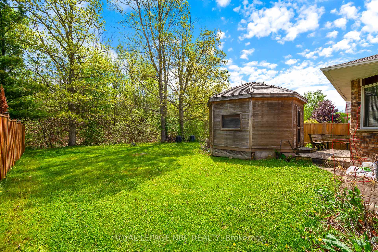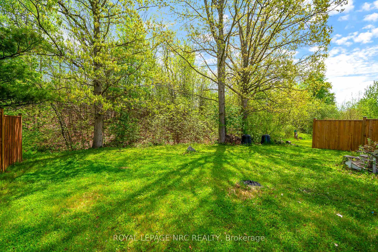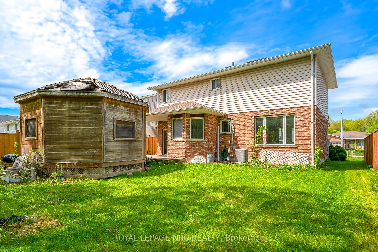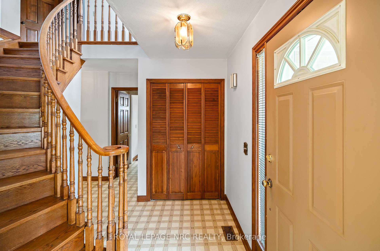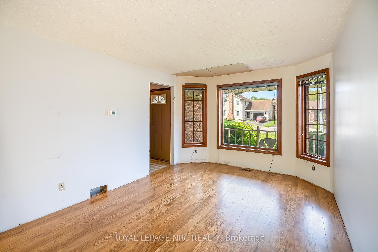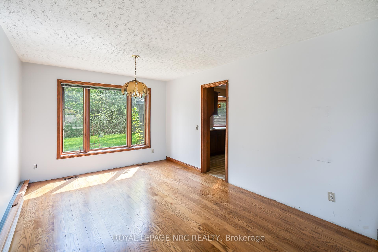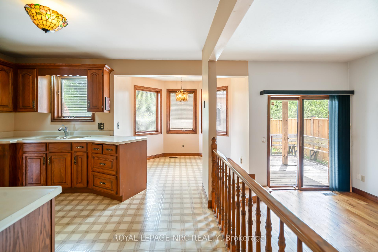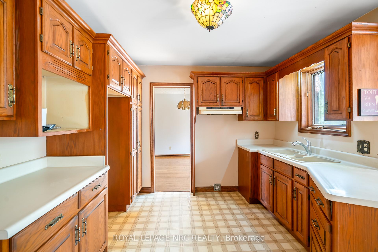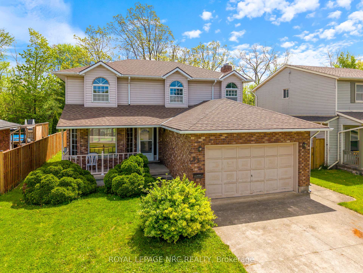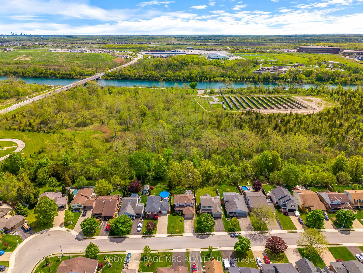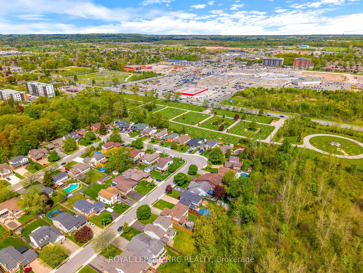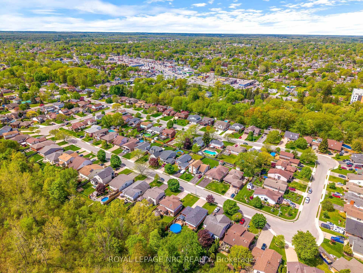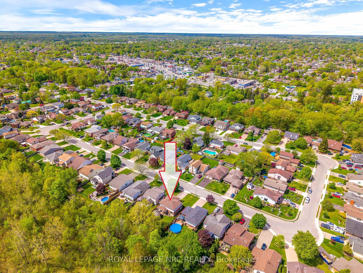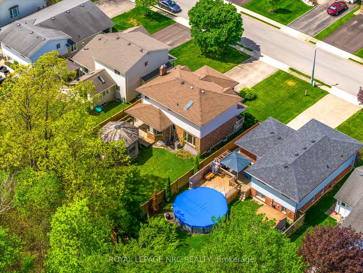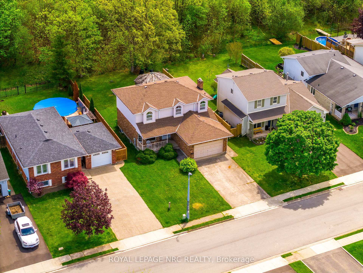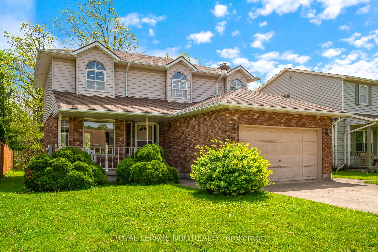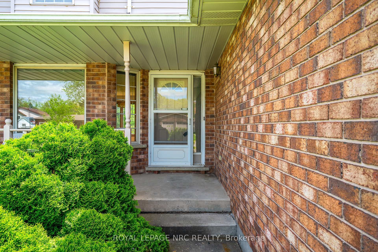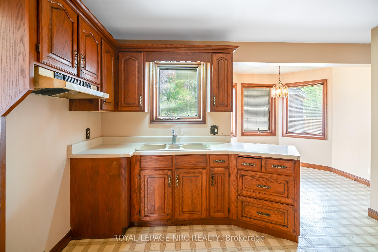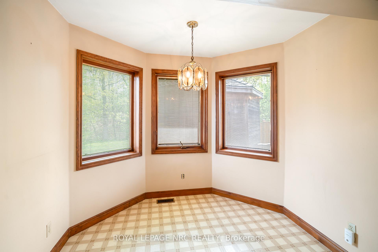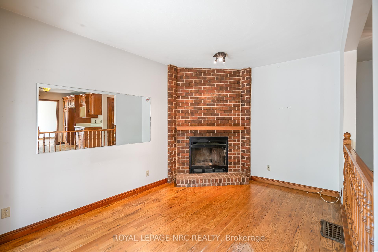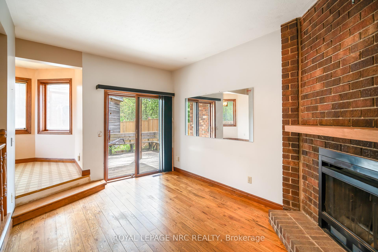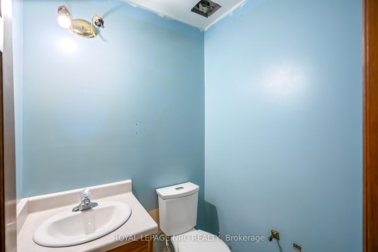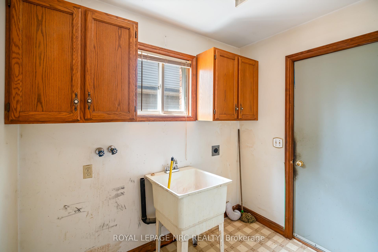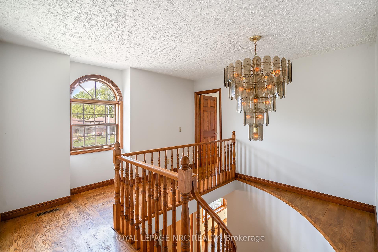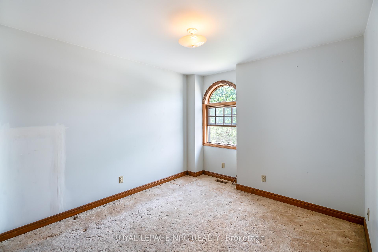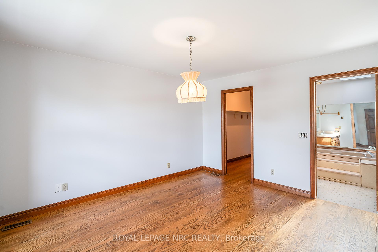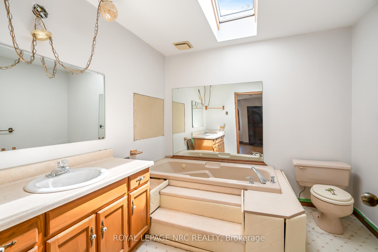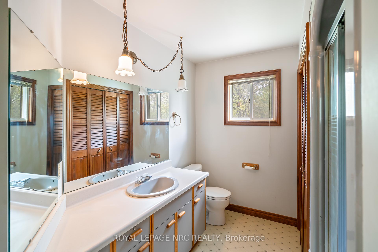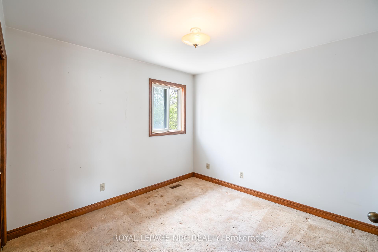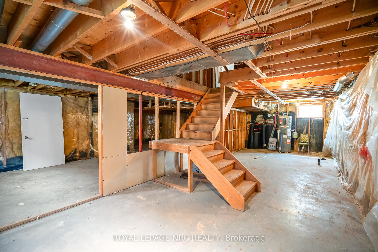$549,000
Available - For Sale
Listing ID: X12151268
83 MELISSA Cres , Welland, L3C 6M5, Niagara
| FIRST TIME ON MARKET : SOLID 3 BEDROOM 2 STOREY HOME BUILT IN 1987. IN WELL ESTABLISHED NEIGHBOURHOOD , QUIET BUT YET 3 MINUTES TO SHOPPING AND ALL AMENITIES. NEEDS UPDATING, SOME HARDWOOD FLOORING, AS WELL AS MAIN FLOOR LAUNDRY ROOM, 2 PIECE BATH ON MAIN FLOOR; LARGE MASTER HAS WALK IN CLOSET AND 4 PIECE ENSUITE BATH; ANOTHER 3 PIECE BATH AS WELL ON 2ND FLOOR. MAIN FLOOR FAMILY ROOM WITH SLIDING DOORS LEADING TO PATIO AND BACK YARD OFF THE EAT IN KITCHEN AND COMBINED LIVING ROOM/DINING ROOM . FURNACE, A/C, HOT WATER HEATER & WATER SOFTENER PLUS ENERGY AUDIT DONE 2021/22; AS WELL AS INSULATION TOPPED UP IN ATTIC. ALL RECEIPTS AVAILABLE . |
| Price | $549,000 |
| Taxes: | $4654.33 |
| Assessment Year: | 2025 |
| Occupancy: | Vacant |
| Address: | 83 MELISSA Cres , Welland, L3C 6M5, Niagara |
| Directions/Cross Streets: | GADSBY |
| Rooms: | 10 |
| Bedrooms: | 3 |
| Bedrooms +: | 0 |
| Family Room: | T |
| Basement: | Unfinished, Full |
| Level/Floor | Room | Length(ft) | Width(ft) | Descriptions | |
| Room 1 | Main | Kitchen | 40.34 | 58.06 | Carpet Free, Eat-in Kitchen |
| Room 2 | Main | Family Ro | 47.23 | 39.36 | Wood |
| Room 3 | Main | Dining Ro | 39.36 | 33.13 | Hardwood Floor |
| Room 4 | Main | Living Ro | 41.98 | 33.13 | |
| Room 5 | Main | Laundry | 26.24 | 18.04 | |
| Room 6 | Main | Bathroom | 15.42 | 13.48 | 2 Pc Bath |
| Room 7 | Second | Bedroom | 45.26 | 37.06 | 4 Pc Ensuite, Walk-In Closet(s) |
| Room 8 | Second | Bedroom 2 | 29.85 | 33.78 | |
| Room 9 | Second | Bedroom 3 | 29.85 | 33.78 | |
| Room 10 | Second | Bathroom | 33.16 | 16.4 | 3 Pc Bath |
| Washroom Type | No. of Pieces | Level |
| Washroom Type 1 | 2 | Main |
| Washroom Type 2 | 3 | Second |
| Washroom Type 3 | 4 | Second |
| Washroom Type 4 | 0 | |
| Washroom Type 5 | 0 |
| Total Area: | 0.00 |
| Approximatly Age: | 31-50 |
| Property Type: | Detached |
| Style: | 2-Storey |
| Exterior: | Brick Veneer |
| Garage Type: | Attached |
| (Parking/)Drive: | Private Do |
| Drive Parking Spaces: | 2 |
| Park #1 | |
| Parking Type: | Private Do |
| Park #2 | |
| Parking Type: | Private Do |
| Pool: | None |
| Approximatly Age: | 31-50 |
| Approximatly Square Footage: | 1500-2000 |
| Property Features: | Fenced Yard, Greenbelt/Conserva |
| CAC Included: | N |
| Water Included: | N |
| Cabel TV Included: | N |
| Common Elements Included: | N |
| Heat Included: | N |
| Parking Included: | N |
| Condo Tax Included: | N |
| Building Insurance Included: | N |
| Fireplace/Stove: | Y |
| Heat Type: | Forced Air |
| Central Air Conditioning: | Central Air |
| Central Vac: | N |
| Laundry Level: | Syste |
| Ensuite Laundry: | F |
| Sewers: | Sewer |
$
%
Years
This calculator is for demonstration purposes only. Always consult a professional
financial advisor before making personal financial decisions.
| Although the information displayed is believed to be accurate, no warranties or representations are made of any kind. |
| ROYAL LEPAGE NRC REALTY |
|
|

Mak Azad
Broker
Dir:
647-831-6400
Bus:
416-298-8383
Fax:
416-298-8303
| Book Showing | Email a Friend |
Jump To:
At a Glance:
| Type: | Freehold - Detached |
| Area: | Niagara |
| Municipality: | Welland |
| Neighbourhood: | Dufferin Grove |
| Style: | 2-Storey |
| Approximate Age: | 31-50 |
| Tax: | $4,654.33 |
| Beds: | 3 |
| Baths: | 3 |
| Fireplace: | Y |
| Pool: | None |
Locatin Map:
Payment Calculator:

