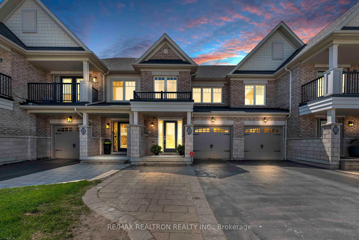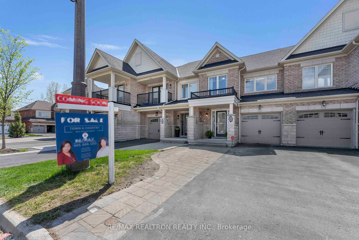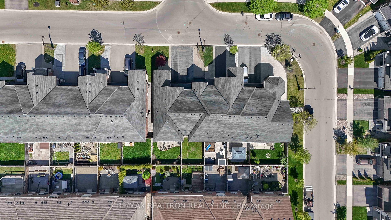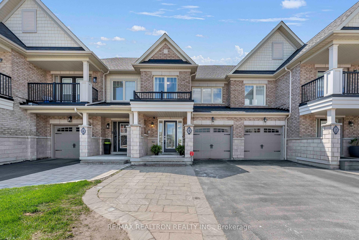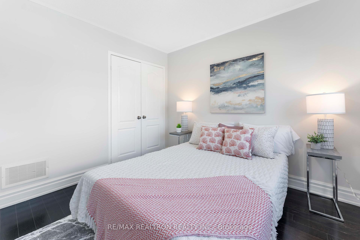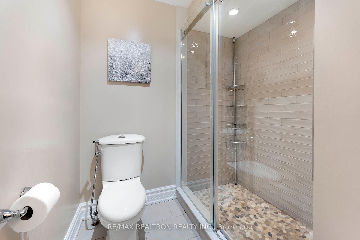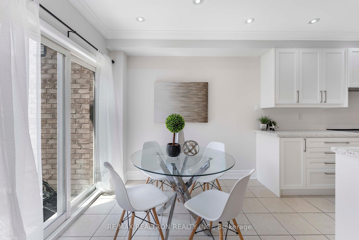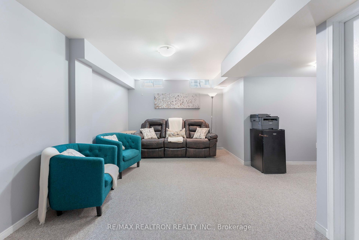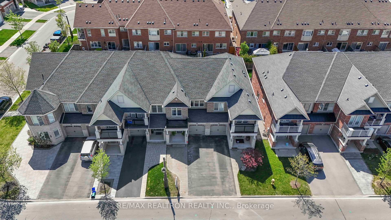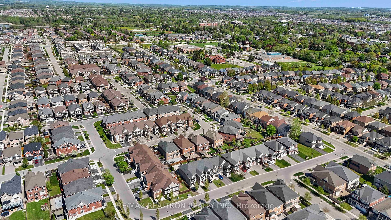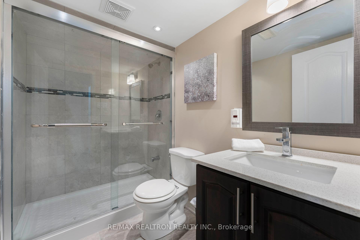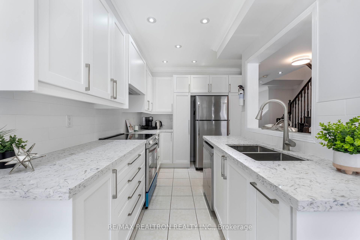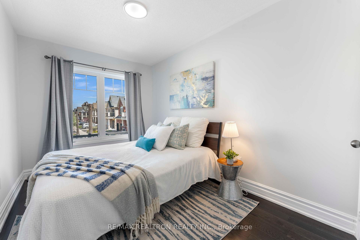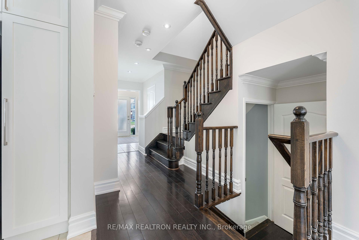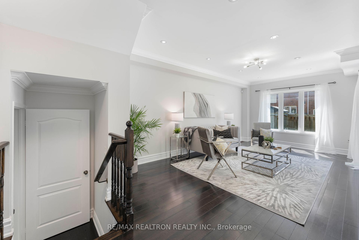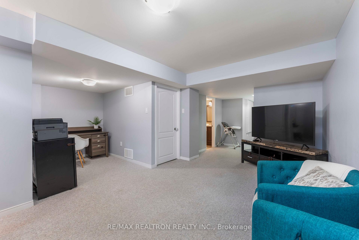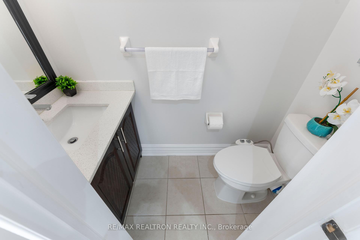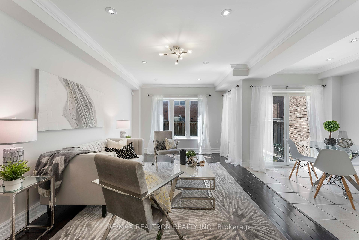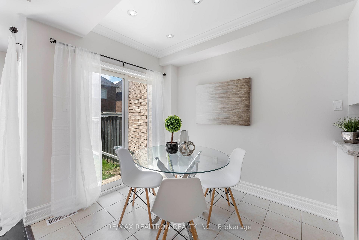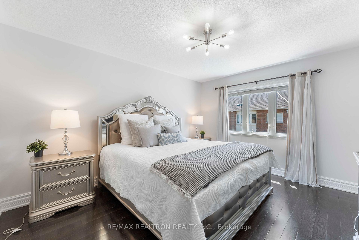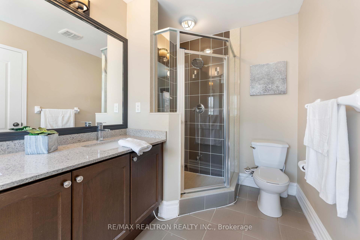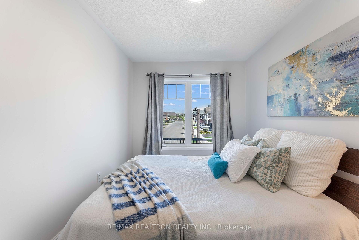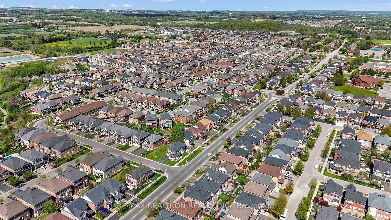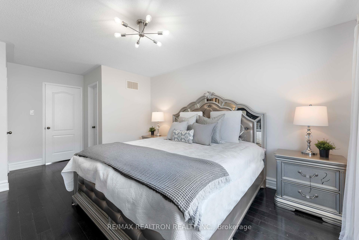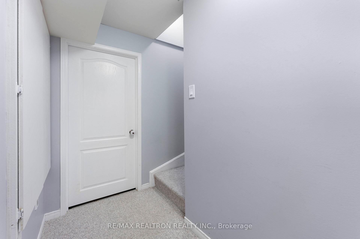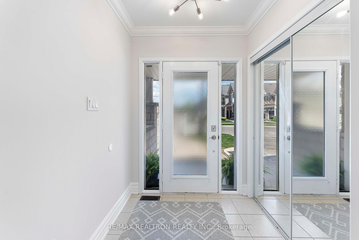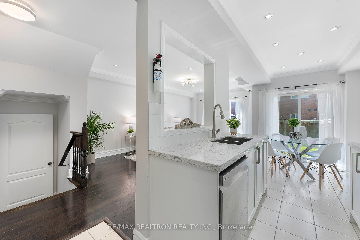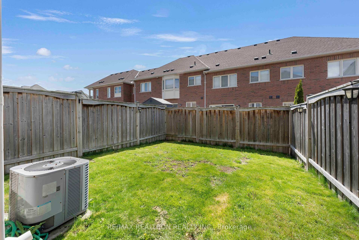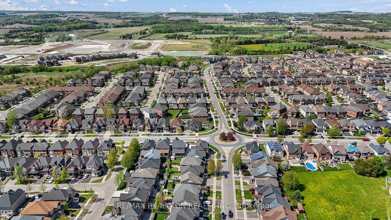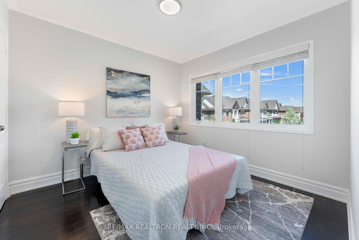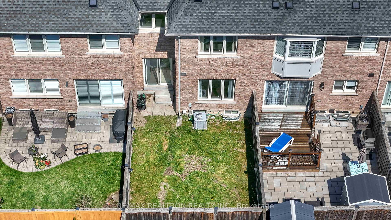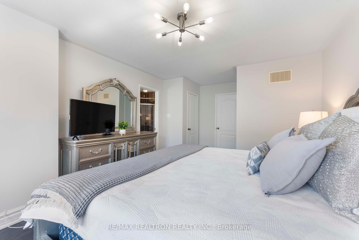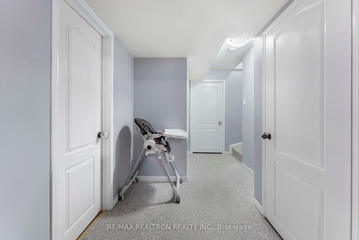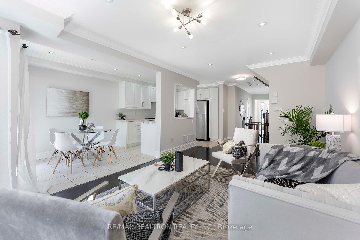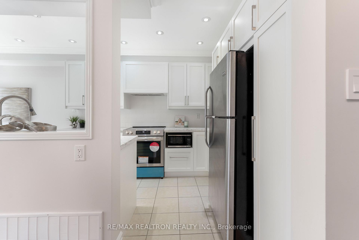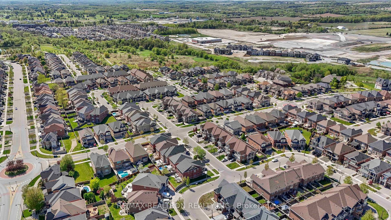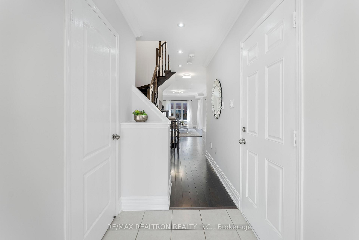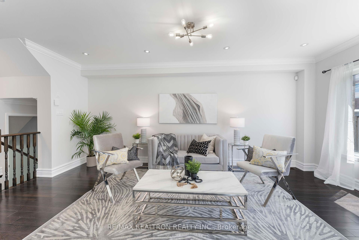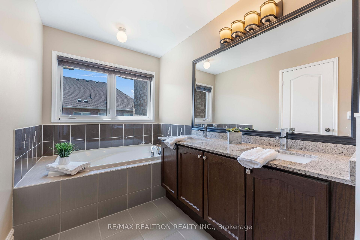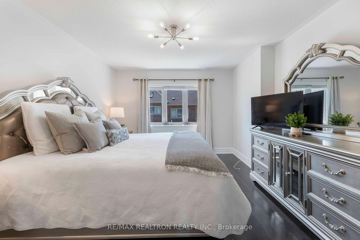$948,800
Available - For Sale
Listing ID: N12154091
4 Andrew Green Cres , Whitchurch-Stouffville, L4A 1T8, York
| Modern Comfort Meets Stylish Living, Step into this beautifully upgraded townhome featuring three spacious bedrooms and four tastefully finished bathrooms perfect for families or those seeking functional elegance. The bright, open-concept main floor boasts brand new hardwood flooring in Living/dining and a stunning new kitchen with sleek cabinetry, a modern backsplash, and ample prep space ideal for both everyday living and entertaining. Freshly painted throughout, the home feels bright, clean, and move-in ready. The large primary suite includes a his/hers closet and a private ensuite, while the professionally finished basement offers flexible space for a home office, rec room, or guest accommodations with a 3 pcs bathroom. A fully fenced backyard for added privacy, and parking for three vehicles on this extra wide driveway with no side walk, this thoughtfully updated home is ready to welcome its next owners. A must-see! |
| Price | $948,800 |
| Taxes: | $4250.00 |
| Occupancy: | Owner |
| Address: | 4 Andrew Green Cres , Whitchurch-Stouffville, L4A 1T8, York |
| Directions/Cross Streets: | 9th / Millard |
| Rooms: | 7 |
| Bedrooms: | 3 |
| Bedrooms +: | 0 |
| Family Room: | F |
| Basement: | Finished |
| Level/Floor | Room | Length(ft) | Width(ft) | Descriptions | |
| Room 1 | Main | Living Ro | 10.99 | 19.35 | Hardwood Floor, Combined w/Dining, Pot Lights |
| Room 2 | Main | Dining Ro | 10.99 | 19.35 | Hardwood Floor, Combined w/Living, Pot Lights |
| Room 3 | Main | Breakfast | 7.87 | 10 | Hardwood Floor, W/O To Garden, Pot Lights |
| Room 4 | Main | Kitchen | 8.99 | 10.59 | Ceramic Floor, Backsplash, Pot Lights |
| Room 5 | Second | Primary B | 12 | 14.1 | Hardwood Floor, 4 Pc Ensuite |
| Room 6 | Second | Bedroom 2 | 8.4 | 12 | Hardwood Floor, Walk-In Closet(s) |
| Room 7 | Second | Bedroom 3 | 9.09 | 10 | Hardwood Floor |
| Room 8 | Second | Laundry | Ceramic Floor | ||
| Room 9 | Basement | Recreatio | Broadloom, 3 Pc Bath |
| Washroom Type | No. of Pieces | Level |
| Washroom Type 1 | 4 | Second |
| Washroom Type 2 | 4 | Second |
| Washroom Type 3 | 2 | Main |
| Washroom Type 4 | 3 | Basement |
| Washroom Type 5 | 0 |
| Total Area: | 0.00 |
| Approximatly Age: | 6-15 |
| Property Type: | Att/Row/Townhouse |
| Style: | 2-Storey |
| Exterior: | Brick |
| Garage Type: | Built-In |
| (Parking/)Drive: | Private |
| Drive Parking Spaces: | 3 |
| Park #1 | |
| Parking Type: | Private |
| Park #2 | |
| Parking Type: | Private |
| Pool: | None |
| Approximatly Age: | 6-15 |
| Approximatly Square Footage: | 1100-1500 |
| CAC Included: | N |
| Water Included: | N |
| Cabel TV Included: | N |
| Common Elements Included: | N |
| Heat Included: | N |
| Parking Included: | N |
| Condo Tax Included: | N |
| Building Insurance Included: | N |
| Fireplace/Stove: | N |
| Heat Type: | Forced Air |
| Central Air Conditioning: | Central Air |
| Central Vac: | N |
| Laundry Level: | Syste |
| Ensuite Laundry: | F |
| Sewers: | Sewer |
$
%
Years
This calculator is for demonstration purposes only. Always consult a professional
financial advisor before making personal financial decisions.
| Although the information displayed is believed to be accurate, no warranties or representations are made of any kind. |
| RE/MAX REALTRON REALTY INC. |
|
|

Mak Azad
Broker
Dir:
647-831-6400
Bus:
416-298-8383
Fax:
416-298-8303
| Book Showing | Email a Friend |
Jump To:
At a Glance:
| Type: | Freehold - Att/Row/Townhouse |
| Area: | York |
| Municipality: | Whitchurch-Stouffville |
| Neighbourhood: | Stouffville |
| Style: | 2-Storey |
| Approximate Age: | 6-15 |
| Tax: | $4,250 |
| Beds: | 3 |
| Baths: | 4 |
| Fireplace: | N |
| Pool: | None |
Locatin Map:
Payment Calculator:

