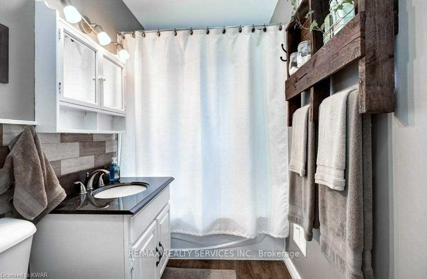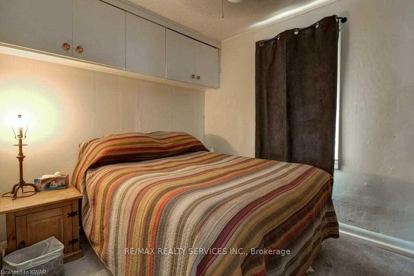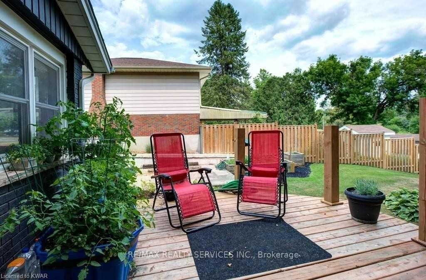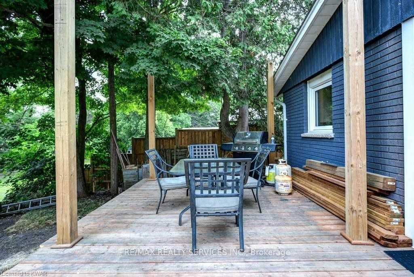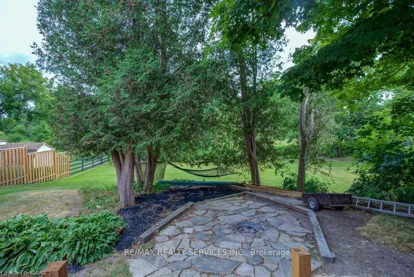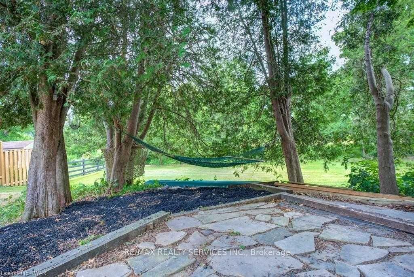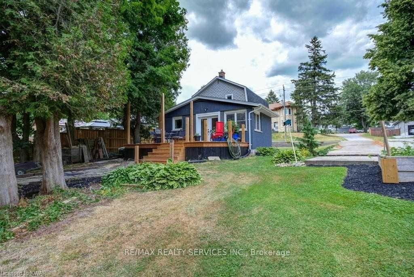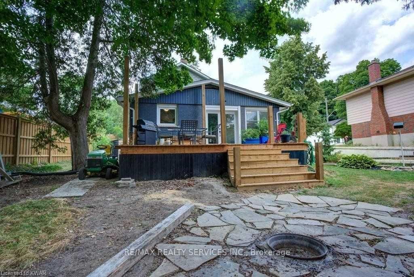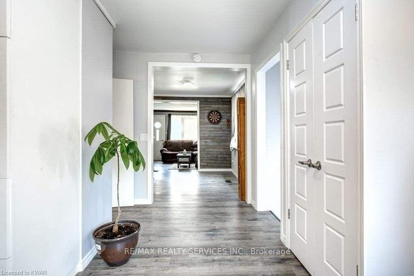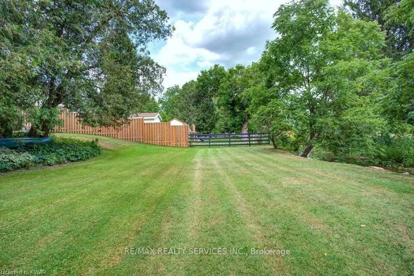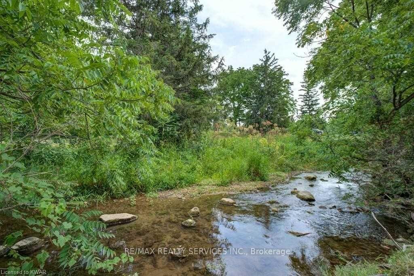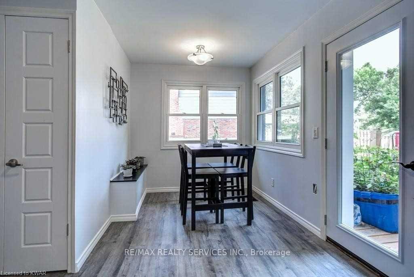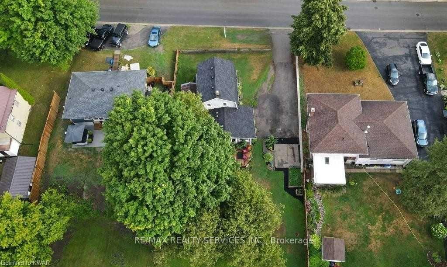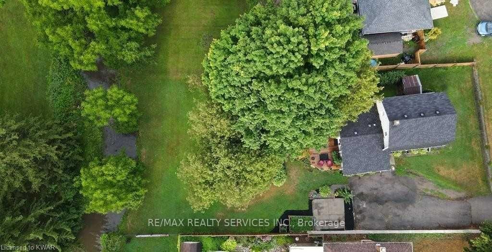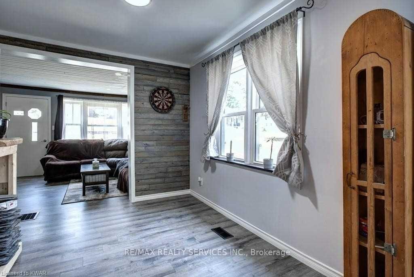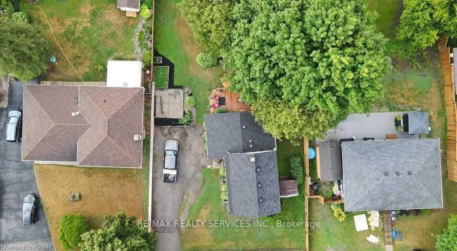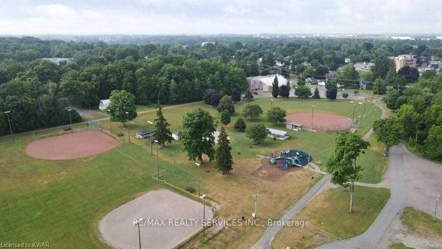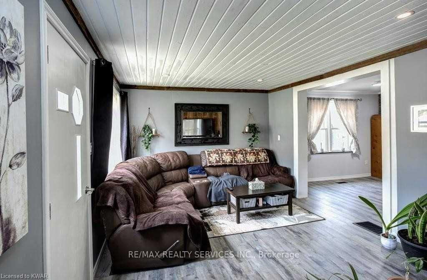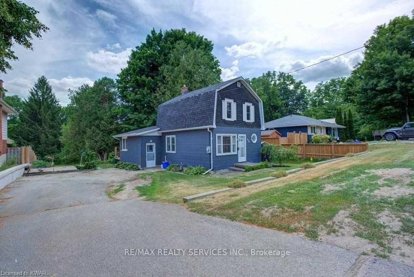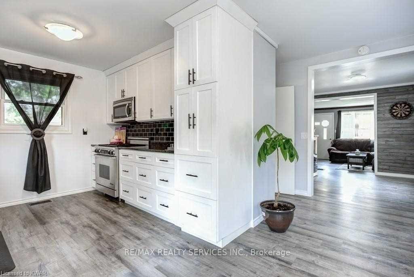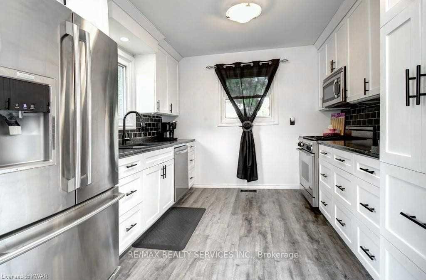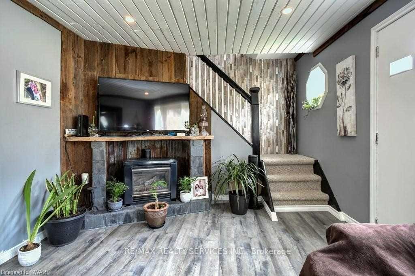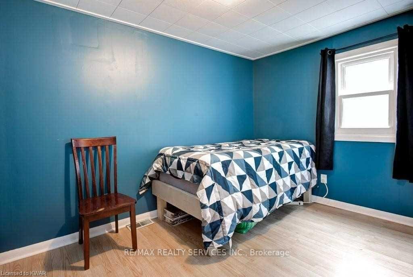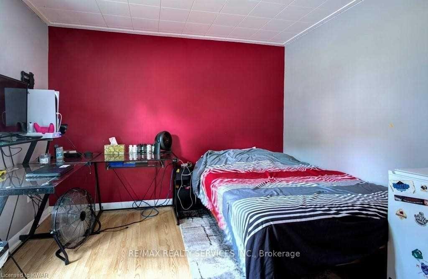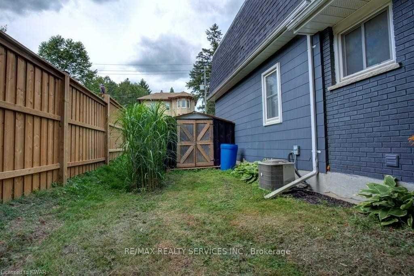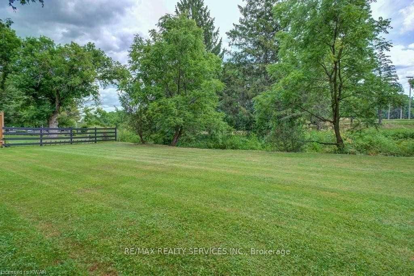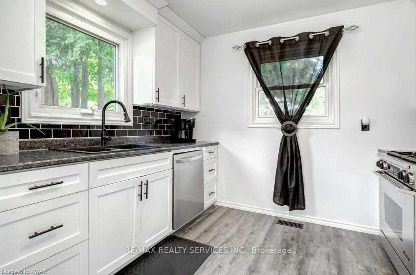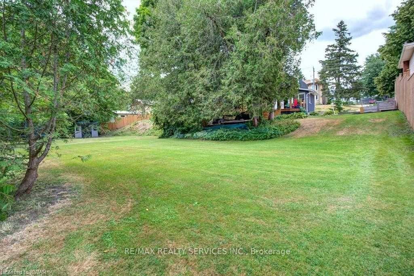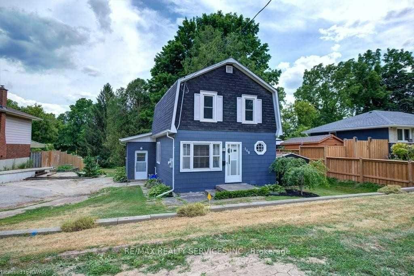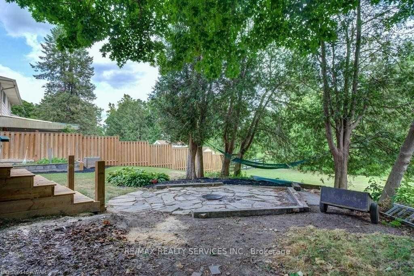$599,000
Available - For Sale
Listing ID: X12154098
140 Canterbury Stre , Ingersoll, N5C 1C8, Oxford
| Welcome to your dream home, perfectly nestled in a sought-after location backing onto the peaceful and picturesque Victoria Park. This beautifully updated 4-bedroom, 1-bathroom residence offers an unbeatable lifestyle with direct access to scenic trails, a serene creek, and family-friendly amenities like the splash pad and community centre just a short walk away. Thoughtfully designed, the main floor features a spacious bedroom and a full 3-piece bathroom, ideal for guests or multi-generational living. The heart of the home is the fully renovated kitchen, showcasing premium stainless steel appliances, a gas stove, custom cabinetry, and a sliding door that opens to a tranquil backyard oasis. Enjoy relaxing or entertaining on the deck surrounded by mature trees and peaceful park views. Inside, the charm continues with easy-care laminate flooring throughout, windows for lot of sunshine, and a cozy living room highlighted by a gas fireplace and a stylish custom wood bar perfect for entertaining. This home combines comfort, character, and a rare park-side setting, making it an exceptional opportunity for families and nature lovers alike. |
| Price | $599,000 |
| Taxes: | $2230.00 |
| Assessment Year: | 2024 |
| Occupancy: | Tenant |
| Address: | 140 Canterbury Stre , Ingersoll, N5C 1C8, Oxford |
| Directions/Cross Streets: | Canterbury St/Harris St |
| Rooms: | 8 |
| Bedrooms: | 4 |
| Bedrooms +: | 0 |
| Family Room: | F |
| Basement: | Unfinished |
| Level/Floor | Room | Length(ft) | Width(ft) | Descriptions | |
| Room 1 | Main | Bedroom | 10.5 | 8.59 | Laminate, Window |
| Room 2 | Second | Bedroom 2 | 10.99 | 10.17 | Laminate, Window |
| Room 3 | Second | Bedroom 3 | 8.99 | 8.99 | Laminate, Window |
| Room 4 | Second | Bedroom 4 | 11.97 | 8.33 | Laminate, Window |
| Room 5 | Main | Kitchen | 24.01 | 10 | Laminate, Sliding Doors |
| Room 6 | Main | Dining Ro | 10.99 | 8.99 | Laminate, Window, Overlooks Backyard |
| Room 7 | Main | Living Ro | 15.32 | 10.99 | Laminate, Window |
| Room 8 | Main | Bathroom | 8.86 | 6.23 | 3 Pc Bath |
| Washroom Type | No. of Pieces | Level |
| Washroom Type 1 | 4 | Main |
| Washroom Type 2 | 0 | |
| Washroom Type 3 | 0 | |
| Washroom Type 4 | 0 | |
| Washroom Type 5 | 0 |
| Total Area: | 0.00 |
| Property Type: | Detached |
| Style: | 2-Storey |
| Exterior: | Asbestos Siding |
| Garage Type: | None |
| Drive Parking Spaces: | 6 |
| Pool: | None |
| Approximatly Square Footage: | 1100-1500 |
| CAC Included: | N |
| Water Included: | N |
| Cabel TV Included: | N |
| Common Elements Included: | N |
| Heat Included: | N |
| Parking Included: | N |
| Condo Tax Included: | N |
| Building Insurance Included: | N |
| Fireplace/Stove: | Y |
| Heat Type: | Forced Air |
| Central Air Conditioning: | Central Air |
| Central Vac: | N |
| Laundry Level: | Syste |
| Ensuite Laundry: | F |
| Sewers: | Sewer |
$
%
Years
This calculator is for demonstration purposes only. Always consult a professional
financial advisor before making personal financial decisions.
| Although the information displayed is believed to be accurate, no warranties or representations are made of any kind. |
| RE/MAX REALTY SERVICES INC. |
|
|

Mak Azad
Broker
Dir:
647-831-6400
Bus:
416-298-8383
Fax:
416-298-8303
| Book Showing | Email a Friend |
Jump To:
At a Glance:
| Type: | Freehold - Detached |
| Area: | Oxford |
| Municipality: | Ingersoll |
| Neighbourhood: | Ingersoll - South |
| Style: | 2-Storey |
| Tax: | $2,230 |
| Beds: | 4 |
| Baths: | 1 |
| Fireplace: | Y |
| Pool: | None |
Locatin Map:
Payment Calculator:


