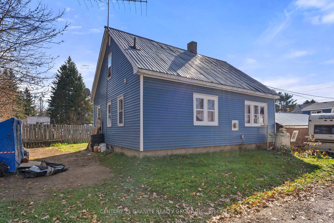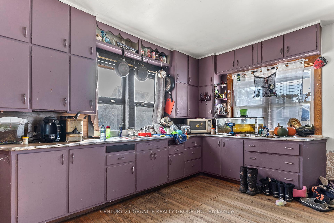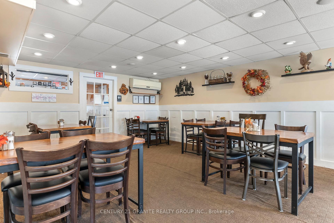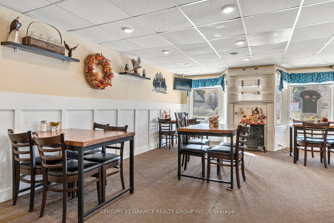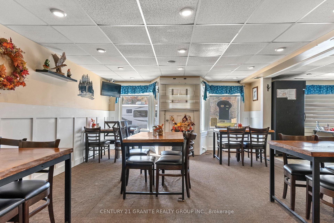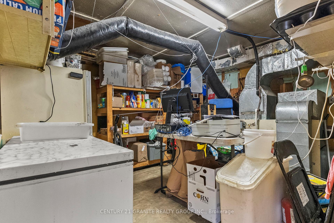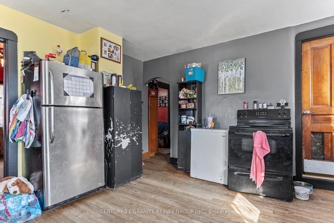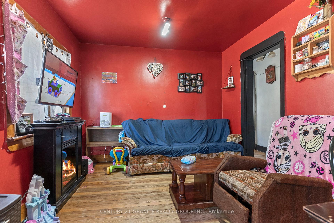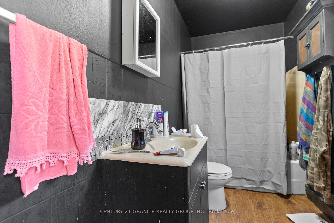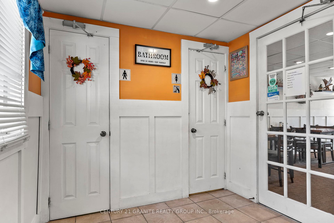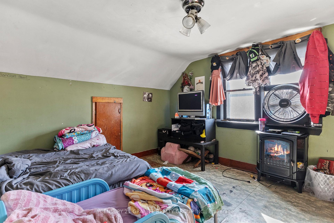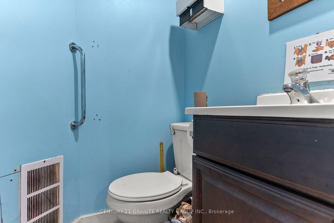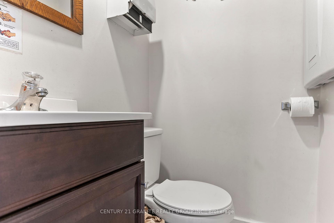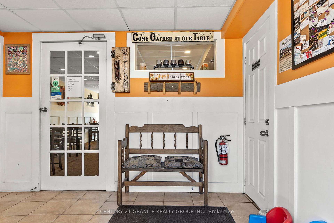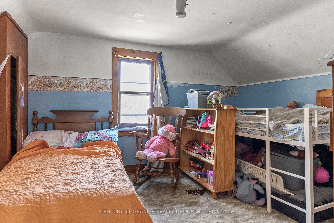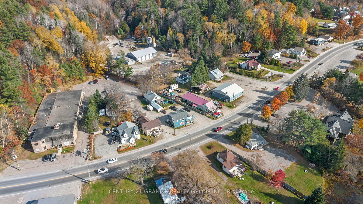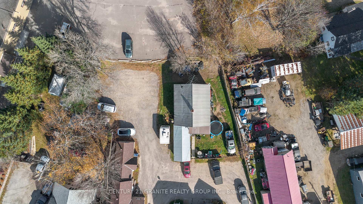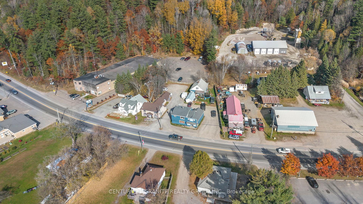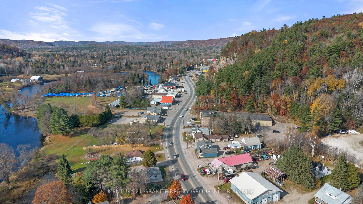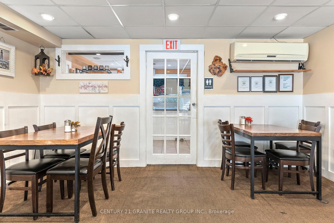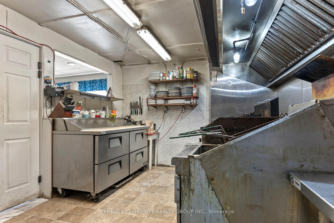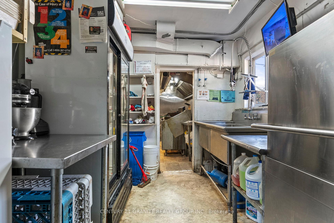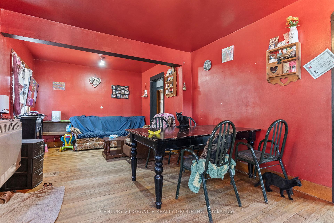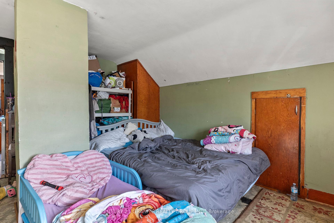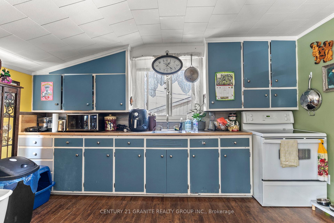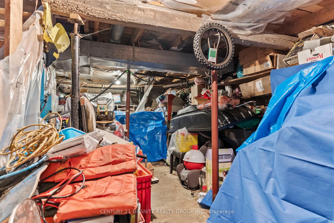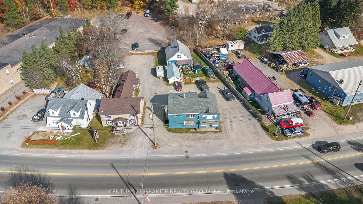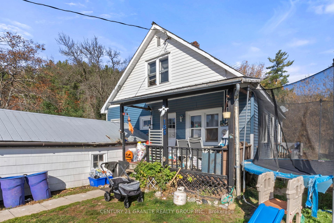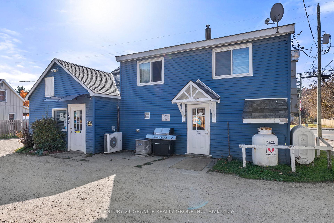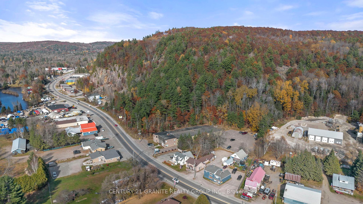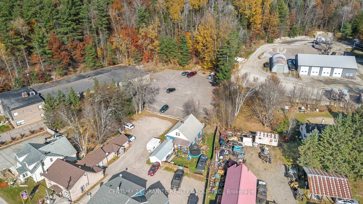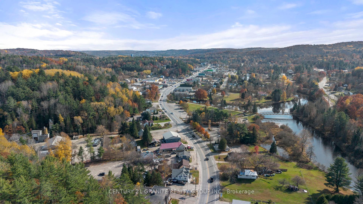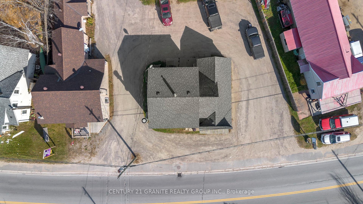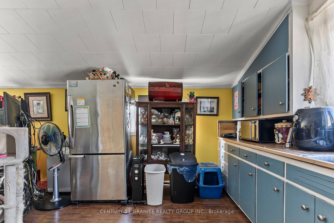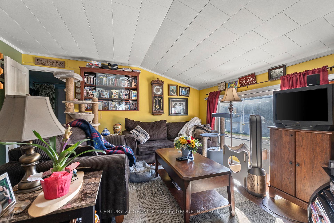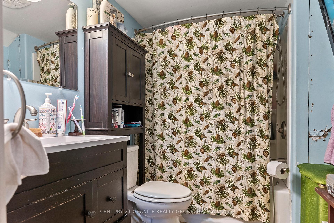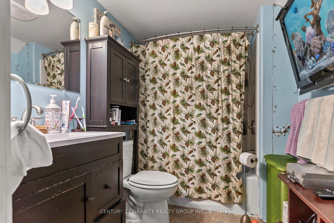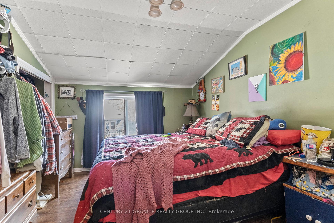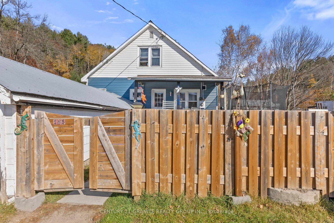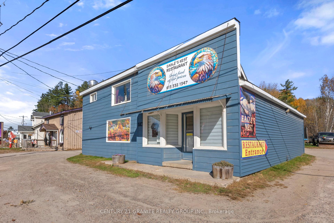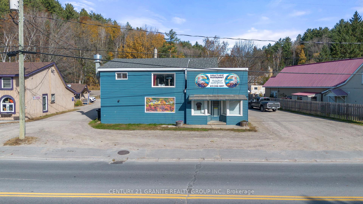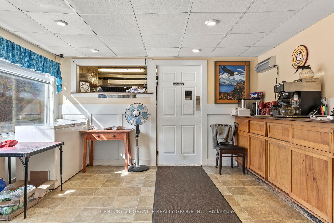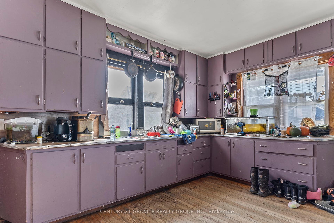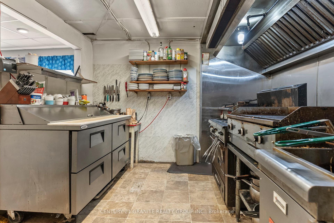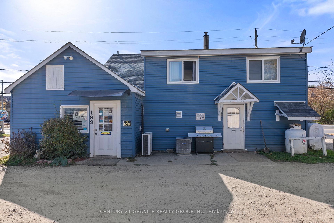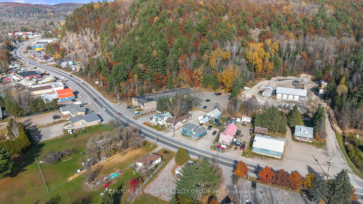$699,000
Available - For Sale
Listing ID: X12154123
185 Hastings Stre North , Bancroft, K0L 1C0, Hastings
| Here's a fantastic opportunity for investors or entrepreneurs! This unique property includes not one, but two separate lots being sold together a 3-bedroom home tucked behind a fully operational, turn-key restaurant right on the main road. Upstairs from the restaurant, there's also a bright and comfortable 2-bedroom, 1-bath apartment perfect for living on-site or earning extra rental income. Whether you want to run your own restaurant or explore a different business idea, the main street commercial zoning gives you tons of flexibility. Located just steps from downtown Bancroft, this property sits in a high-visibility spot with a private parking lot for 7+ vehicles and great exposure to local traffic. You'll be surrounded by other established businesses in one of Ontario's fastest-growing small towns, right between Toronto and Ottawa. Live, work, and grow your business all in one place! **EXTRAS** sold in conjunction with 183 Hastings street North (Above noted Restaurant and a 2 bedroom apartment set on 0.13 acres) |
| Price | $699,000 |
| Taxes: | $2388.00 |
| Occupancy: | Owner+T |
| Address: | 185 Hastings Stre North , Bancroft, K0L 1C0, Hastings |
| Acreage: | < .50 |
| Directions/Cross Streets: | Hastings St N |
| Rooms: | 5 |
| Bedrooms: | 3 |
| Bedrooms +: | 0 |
| Family Room: | T |
| Basement: | Unfinished, Full |
| Level/Floor | Room | Length(ft) | Width(ft) | Descriptions | |
| Room 1 | Main | Family Ro | 10.79 | 11.09 | |
| Room 2 | Main | Kitchen | 10.1 | 11.09 | |
| Room 3 | Main | Bedroom | 10.4 | 13.61 | |
| Room 4 | Main | Bedroom 2 | 8 | 13.12 | |
| Room 5 | Main | Bathroom | 3 Pc Bath |
| Washroom Type | No. of Pieces | Level |
| Washroom Type 1 | 3 | Main |
| Washroom Type 2 | 0 | |
| Washroom Type 3 | 0 | |
| Washroom Type 4 | 0 | |
| Washroom Type 5 | 0 | |
| Washroom Type 6 | 3 | Main |
| Washroom Type 7 | 0 | |
| Washroom Type 8 | 0 | |
| Washroom Type 9 | 0 | |
| Washroom Type 10 | 0 |
| Total Area: | 0.00 |
| Approximatly Age: | 51-99 |
| Property Type: | Detached |
| Style: | 1 1/2 Storey |
| Exterior: | Vinyl Siding |
| Garage Type: | Detached |
| (Parking/)Drive: | Private |
| Drive Parking Spaces: | 8 |
| Park #1 | |
| Parking Type: | Private |
| Park #2 | |
| Parking Type: | Private |
| Pool: | None |
| Approximatly Age: | 51-99 |
| Approximatly Square Footage: | 1500-2000 |
| Property Features: | Park, School |
| CAC Included: | N |
| Water Included: | N |
| Cabel TV Included: | N |
| Common Elements Included: | N |
| Heat Included: | N |
| Parking Included: | N |
| Condo Tax Included: | N |
| Building Insurance Included: | N |
| Fireplace/Stove: | N |
| Heat Type: | Forced Air |
| Central Air Conditioning: | Window Unit |
| Central Vac: | N |
| Laundry Level: | Syste |
| Ensuite Laundry: | F |
| Sewers: | Septic |
| Water: | Dug Well |
| Water Supply Types: | Dug Well |
| Utilities-Cable: | N |
| Utilities-Hydro: | Y |
$
%
Years
This calculator is for demonstration purposes only. Always consult a professional
financial advisor before making personal financial decisions.
| Although the information displayed is believed to be accurate, no warranties or representations are made of any kind. |
| CENTURY 21 GRANITE REALTY GROUP INC. |
|
|

Mak Azad
Broker
Dir:
647-831-6400
Bus:
416-298-8383
Fax:
416-298-8303
| Book Showing | Email a Friend |
Jump To:
At a Glance:
| Type: | Freehold - Detached |
| Area: | Hastings |
| Municipality: | Bancroft |
| Neighbourhood: | Bancroft Ward |
| Style: | 1 1/2 Storey |
| Approximate Age: | 51-99 |
| Tax: | $2,388 |
| Beds: | 3 |
| Baths: | 1 |
| Fireplace: | N |
| Pool: | None |
Locatin Map:
Payment Calculator:

