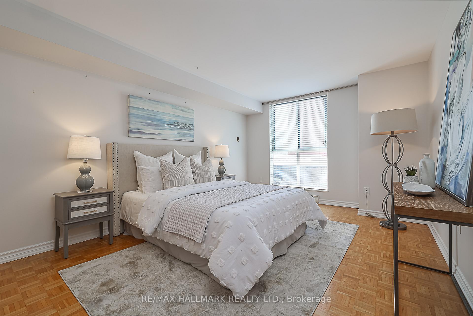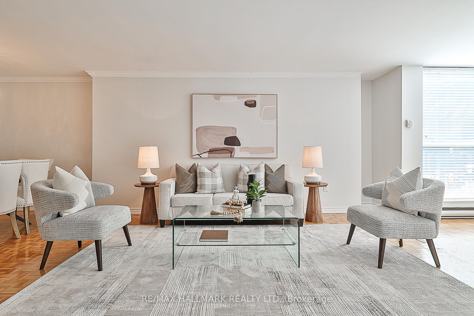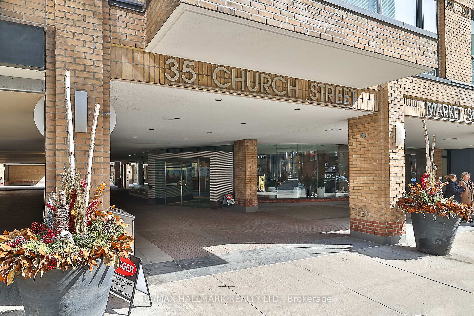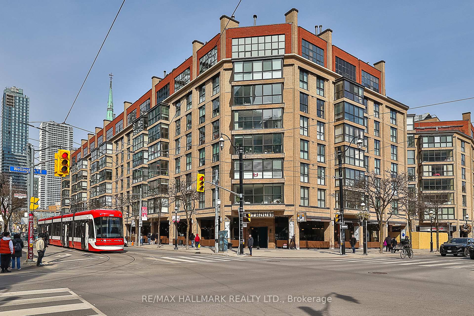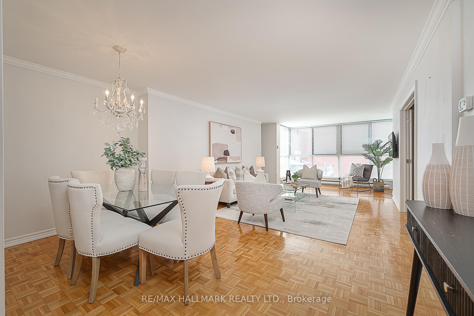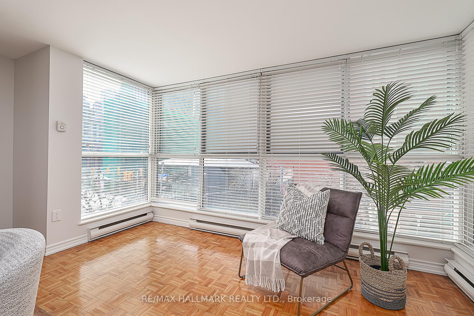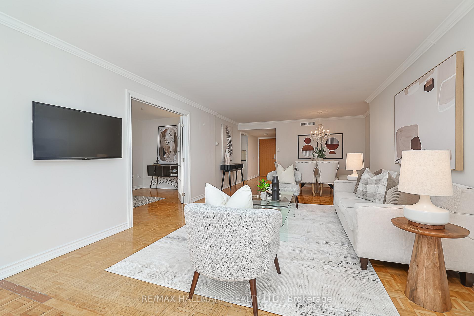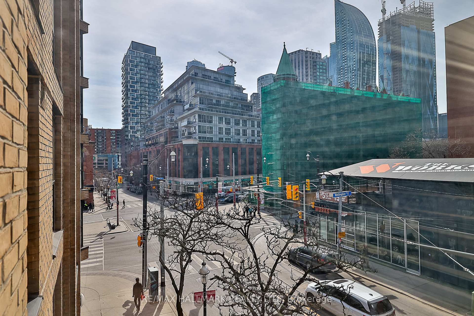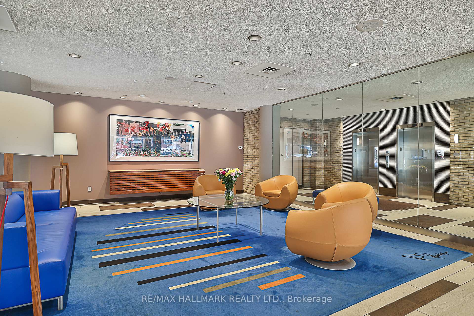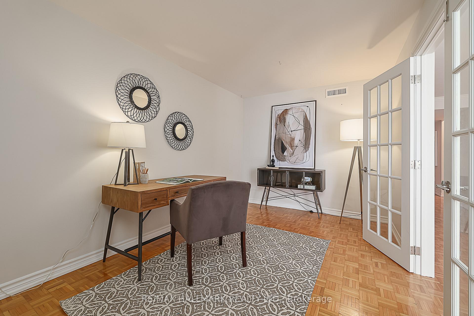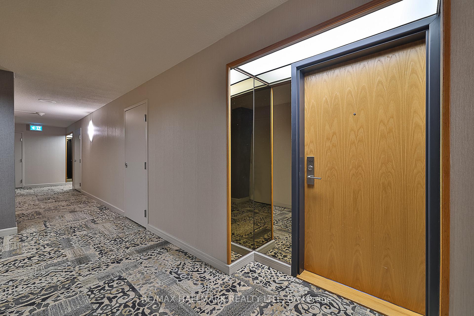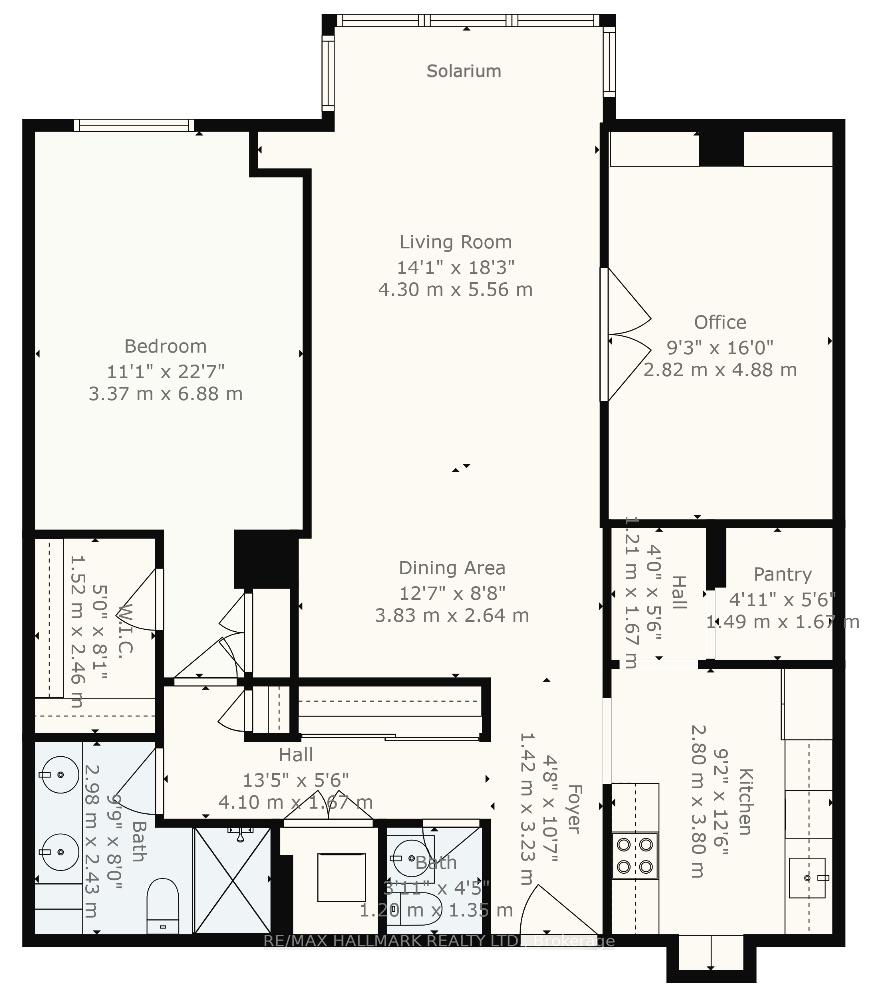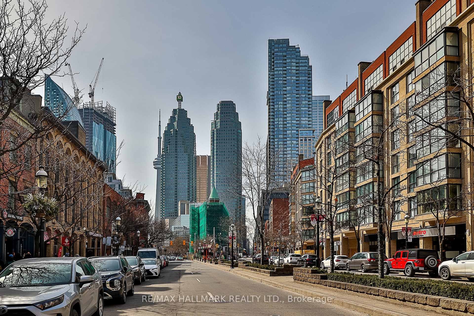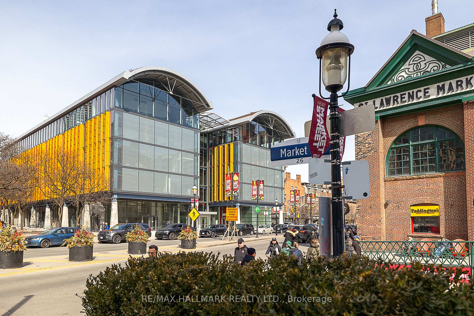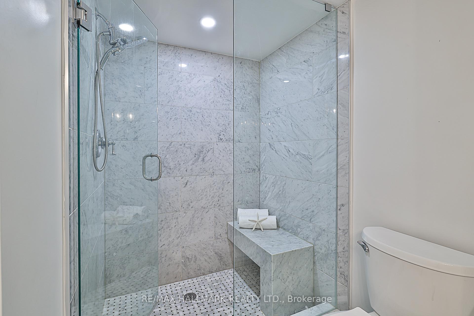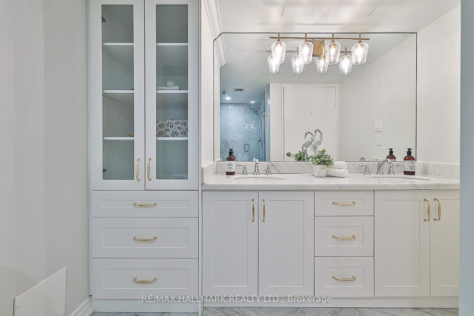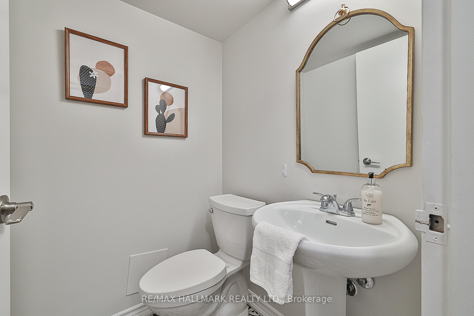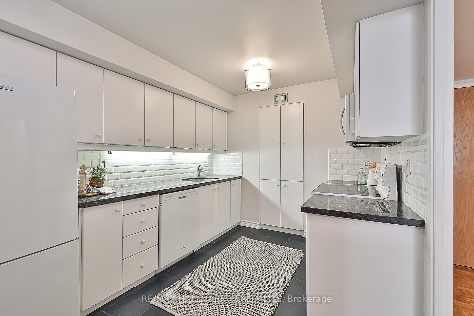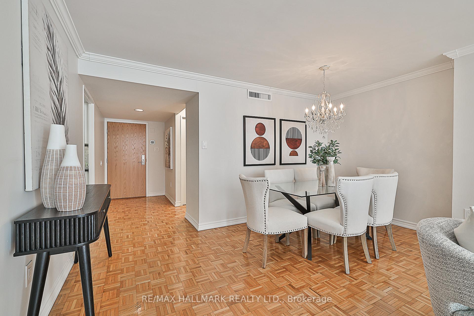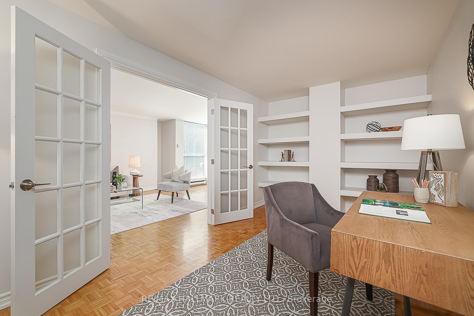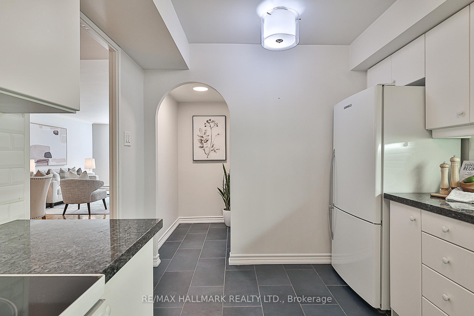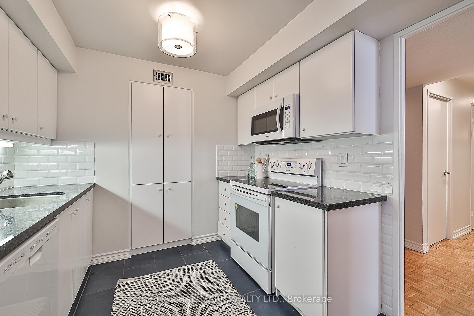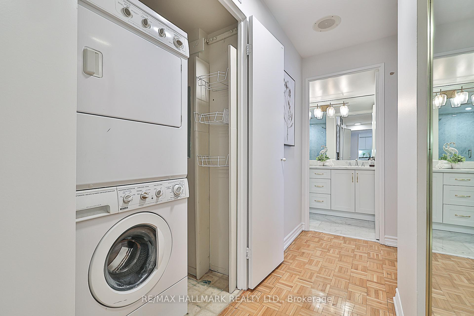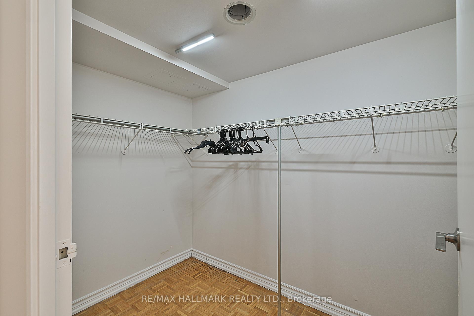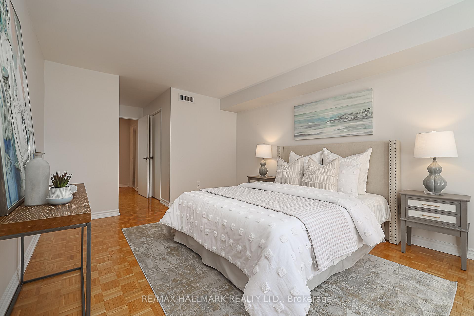$3,800
Available - For Rent
Listing ID: C12154127
35 Church Stre , Toronto, M5E 1T3, Toronto
| This bright and spacious Market Square condo features an inviting open-concept layout, ideal for both relaxing at home and entertaining guests. The modern enclosed kitchen is equipped with full-sized appliances, a pantry, and ample storage, while the living and dining areas extend into a sunlit solarium framed by floor-to-ceiling windows, creating a serene retreat. A generous den offers flexible space, perfect for a home office or a cozy lounge. What truly sets this building apart is its vibrant sense of community residents connect through regularly organized events that foster a warm and welcoming atmosphere. Exceptional amenities include 24-hour concierge service, an indoor pool, fitness centre, sauna, squash court, and a rooftop terrace with BBQs. Located in the heart of downtown with the TTC at your doorstep, this condo offers unparalleled convenience, just steps from neighbourhood highlights such as St. Lawrence Market, the Financial District, the Distillery District, Metro, Berczy Park, and Imagine Cinemas delivering the very best of city living in a dynamic and engaging environment. |
| Price | $3,800 |
| Taxes: | $0.00 |
| Occupancy: | Vacant |
| Address: | 35 Church Stre , Toronto, M5E 1T3, Toronto |
| Postal Code: | M5E 1T3 |
| Province/State: | Toronto |
| Directions/Cross Streets: | Church & Front St |
| Level/Floor | Room | Length(ft) | Width(ft) | Descriptions | |
| Room 1 | Main | Living Ro | 18.24 | 14.1 | Parquet, Combined w/Dining, Crown Moulding |
| Room 2 | Main | Dining Ro | 12.56 | 8.66 | Parquet, Combined w/Living, Crown Moulding |
| Room 3 | Main | Kitchen | 12.46 | 9.18 | Tile Floor, Granite Counters, Undermount Sink |
| Room 4 | Main | Den | 16.01 | 9.25 | Parquet, B/I Shelves, Crown Moulding |
| Room 5 | Main | Primary B | 22.57 | 11.05 | Parquet, Walk-In Closet(s), B/I Closet |
| Room 6 | Main | Solarium | 18.24 | 14.1 | Parquet, Combined w/Living, Window Floor to Ceil |
| Room 7 | Main | Pantry | 5.48 | 4.89 | Tile Floor, B/I Desk |
| Washroom Type | No. of Pieces | Level |
| Washroom Type 1 | 4 | Main |
| Washroom Type 2 | 2 | Main |
| Washroom Type 3 | 0 | |
| Washroom Type 4 | 0 | |
| Washroom Type 5 | 0 |
| Total Area: | 0.00 |
| Approximatly Age: | 31-50 |
| Sprinklers: | Conc |
| Washrooms: | 2 |
| Heat Type: | Heat Pump |
| Central Air Conditioning: | Central Air |
| Elevator Lift: | True |
| Although the information displayed is believed to be accurate, no warranties or representations are made of any kind. |
| RE/MAX HALLMARK REALTY LTD. |
|
|

Mak Azad
Broker
Dir:
647-831-6400
Bus:
416-298-8383
Fax:
416-298-8303
| Virtual Tour | Book Showing | Email a Friend |
Jump To:
At a Glance:
| Type: | Com - Condo Apartment |
| Area: | Toronto |
| Municipality: | Toronto C08 |
| Neighbourhood: | Church-Yonge Corridor |
| Style: | Apartment |
| Approximate Age: | 31-50 |
| Beds: | 1+1 |
| Baths: | 2 |
| Fireplace: | N |
Locatin Map:

