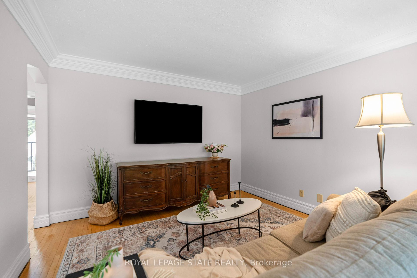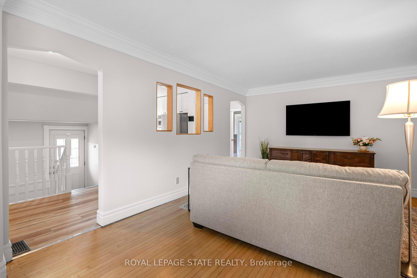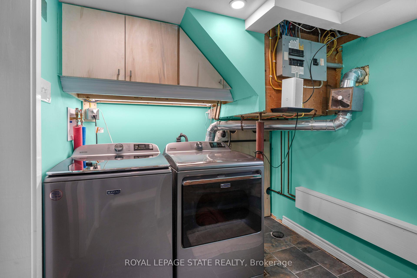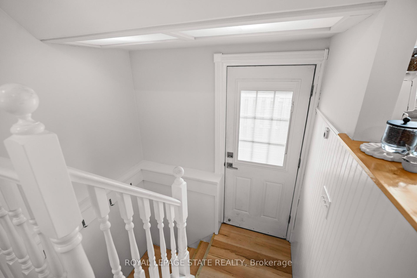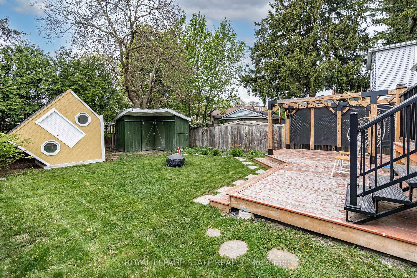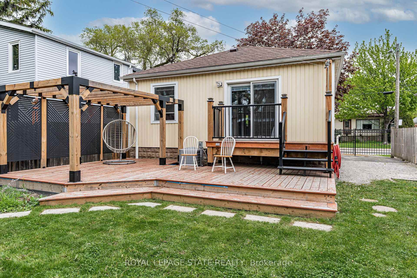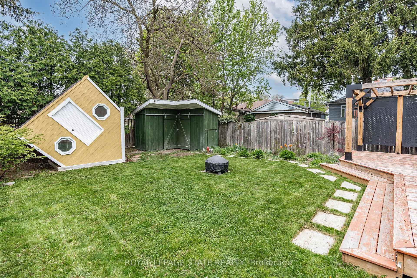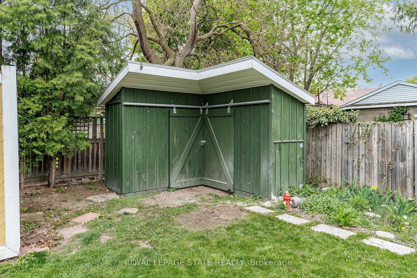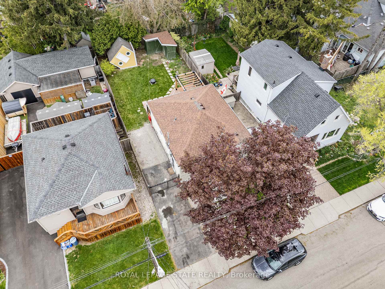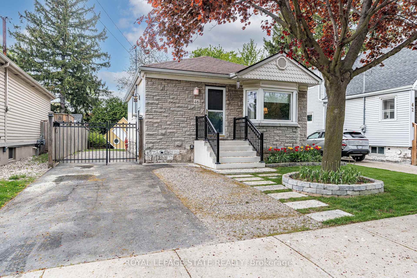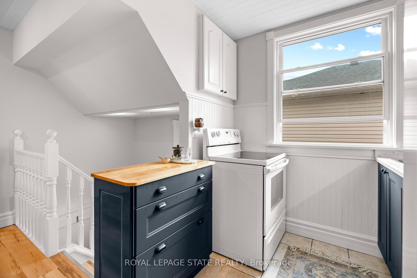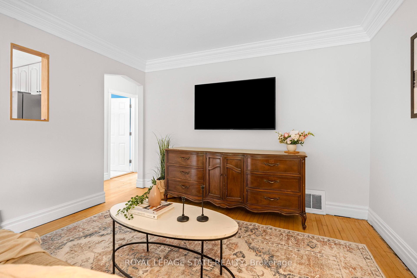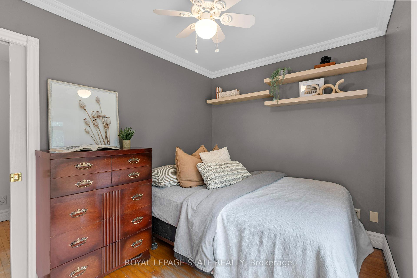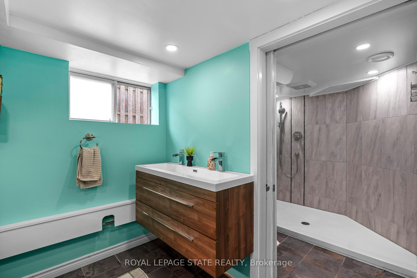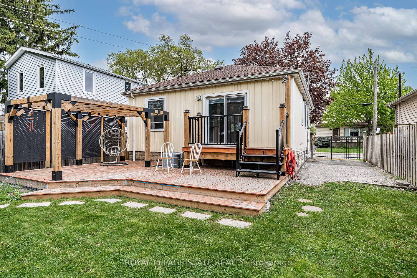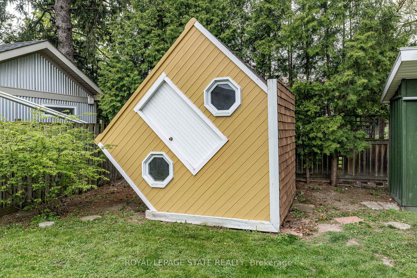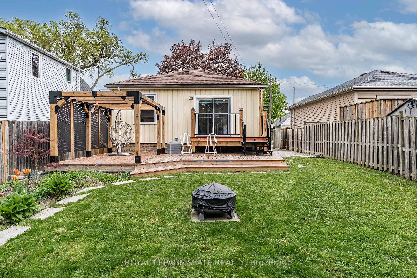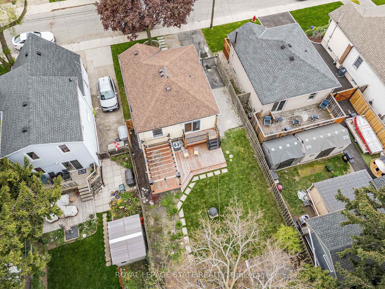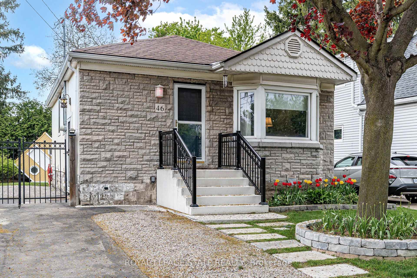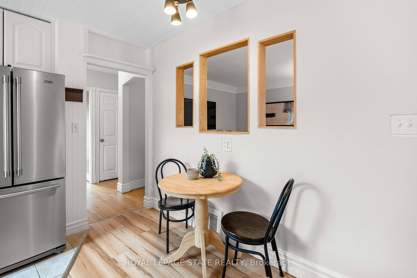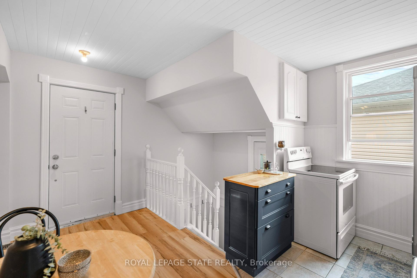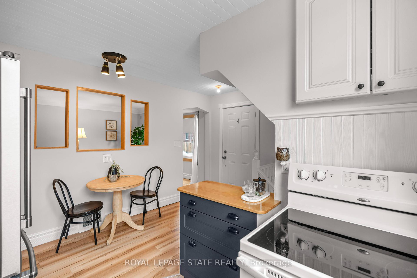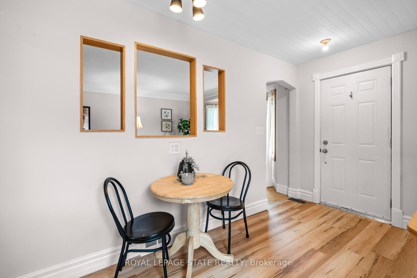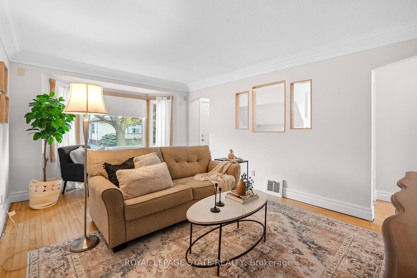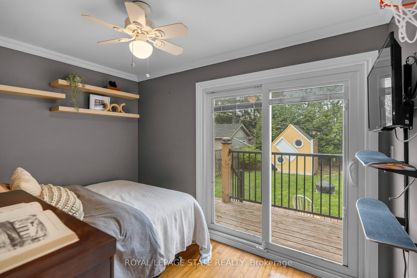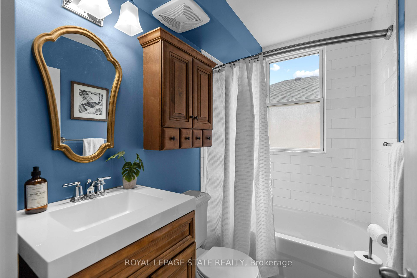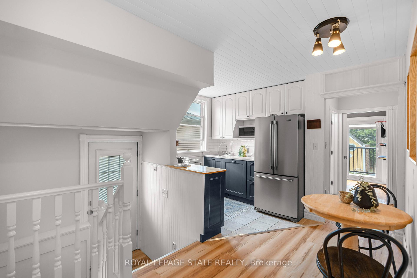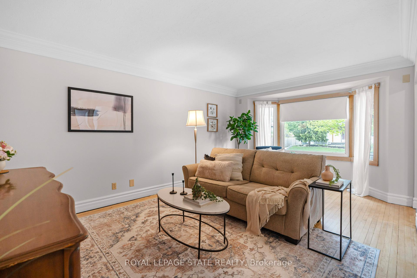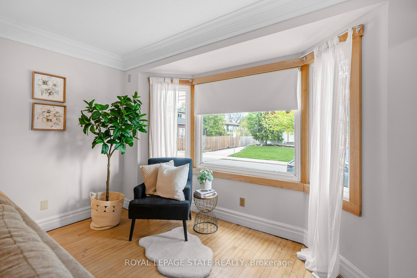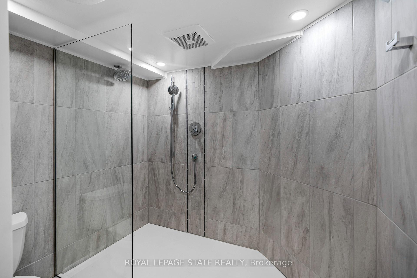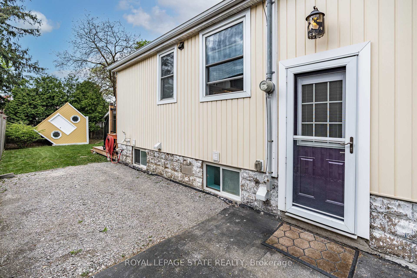$519,900
Available - For Sale
Listing ID: X12154347
46 East 38th Stre , Hamilton, L8V 4E5, Hamilton
| Nestled in the desirable Raleigh neighbourhood on Hamilton Mountain, this charming 2-bedroom, 2-bathroom bungalow blends timeless character with modern updates. Built in 1948 and meticulously maintained by its current owner, this home exudes pride of ownership inside and out. A welcoming stone façade and updated front steps, porch, and handrails set the tone as you arrive. The spacious foyer opens into a formal living room featuring rich hardwood flooring, crown moulding, and a large bay window that floods the space with natural light. The eat-in kitchen impresses with stylish two-tone cabinetry - crisp white uppers, bold dark lowers - and a cozy dinette area for casual meals. The main level includes a generous primary bedroom and a second bedroom with sliding doors offering direct access to a beautifully landscaped rear yard. An updated 4-piece bathroom with a shower/tub combo completes the level. Bonus side door access leads to the partially finished lower level, where you'll find a luxurious 3-piece bathroom with oversized glass shower, laundry facilities, and several unspoiled areas ready for customization. Step outside to enjoy a thoughtfully designed backyard oasis featuring a multi-tier deck with privacy wall and pergola, two exterior sheds, and well-maintained grounds - ideal for relaxing or entertaining. Notable updates include windows and exterior doors (20052019) and an updated furnace and central air system (2022). Driveway parking for 2+ vehicles adds further convenience. Located in a family-friendly community, Raleigh offers easy access to parks, schools, shopping, public transit, the Juravinski Hospital, and the vibrant Concession Street strip. Enjoy the best of both worlds - quiet residential living with urban amenities just minutes away. |
| Price | $519,900 |
| Taxes: | $3593.12 |
| Assessment Year: | 2025 |
| Occupancy: | Owner |
| Address: | 46 East 38th Stre , Hamilton, L8V 4E5, Hamilton |
| Directions/Cross Streets: | Concession Street |
| Rooms: | 5 |
| Rooms +: | 3 |
| Bedrooms: | 2 |
| Bedrooms +: | 0 |
| Family Room: | F |
| Basement: | Full, Partially Fi |
| Level/Floor | Room | Length(ft) | Width(ft) | Descriptions | |
| Room 1 | Main | Foyer | |||
| Room 2 | Main | Dining Ro | 12.6 | 5.87 | |
| Room 3 | Main | Living Ro | 18.14 | 11.78 | |
| Room 4 | Main | Kitchen | 8.53 | 7.35 | |
| Room 5 | Main | Primary B | 10.89 | 9.68 | |
| Room 6 | Main | Bedroom | 10.99 | 7.81 | |
| Room 7 | Main | Bathroom | 7.61 | 4.82 | 4 Pc Bath |
| Room 8 | Basement | Laundry | 9.05 | 7.35 | |
| Room 9 | Basement | Utility R | 22.01 | 9.51 | |
| Room 10 | Basement | Bathroom | 7.15 | 6.43 | 3 Pc Bath |
| Washroom Type | No. of Pieces | Level |
| Washroom Type 1 | 4 | Main |
| Washroom Type 2 | 3 | Basement |
| Washroom Type 3 | 0 | |
| Washroom Type 4 | 0 | |
| Washroom Type 5 | 0 |
| Total Area: | 0.00 |
| Approximatly Age: | 51-99 |
| Property Type: | Detached |
| Style: | Bungalow |
| Exterior: | Stone, Vinyl Siding |
| Garage Type: | None |
| (Parking/)Drive: | Private |
| Drive Parking Spaces: | 2 |
| Park #1 | |
| Parking Type: | Private |
| Park #2 | |
| Parking Type: | Private |
| Pool: | None |
| Approximatly Age: | 51-99 |
| Approximatly Square Footage: | 700-1100 |
| Property Features: | Library, Hospital |
| CAC Included: | N |
| Water Included: | N |
| Cabel TV Included: | N |
| Common Elements Included: | N |
| Heat Included: | N |
| Parking Included: | N |
| Condo Tax Included: | N |
| Building Insurance Included: | N |
| Fireplace/Stove: | N |
| Heat Type: | Forced Air |
| Central Air Conditioning: | Central Air |
| Central Vac: | Y |
| Laundry Level: | Syste |
| Ensuite Laundry: | F |
| Elevator Lift: | False |
| Sewers: | Sewer |
$
%
Years
This calculator is for demonstration purposes only. Always consult a professional
financial advisor before making personal financial decisions.
| Although the information displayed is believed to be accurate, no warranties or representations are made of any kind. |
| ROYAL LEPAGE STATE REALTY |
|
|

Mak Azad
Broker
Dir:
647-831-6400
Bus:
416-298-8383
Fax:
416-298-8303
| Book Showing | Email a Friend |
Jump To:
At a Glance:
| Type: | Freehold - Detached |
| Area: | Hamilton |
| Municipality: | Hamilton |
| Neighbourhood: | Raleigh |
| Style: | Bungalow |
| Approximate Age: | 51-99 |
| Tax: | $3,593.12 |
| Beds: | 2 |
| Baths: | 2 |
| Fireplace: | N |
| Pool: | None |
Locatin Map:
Payment Calculator:

