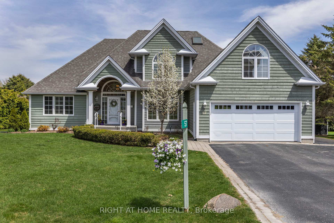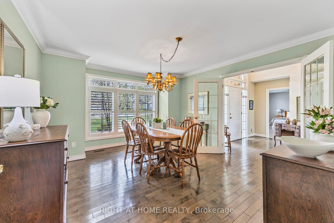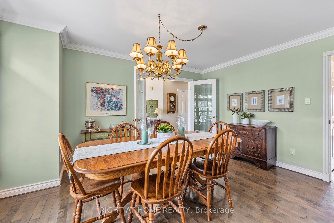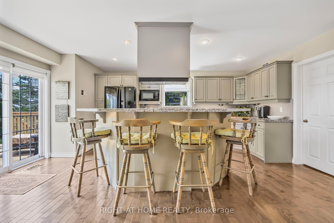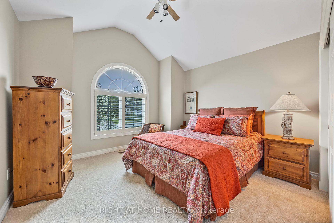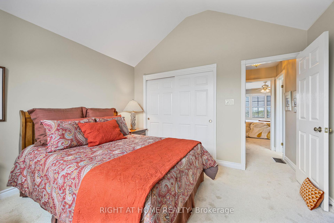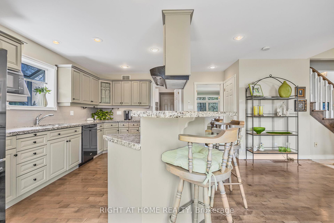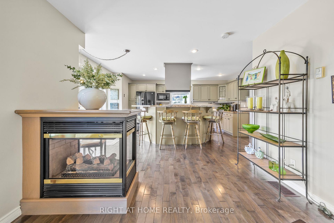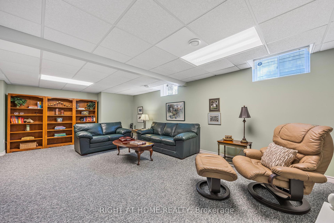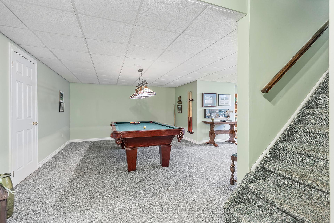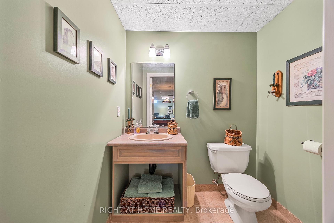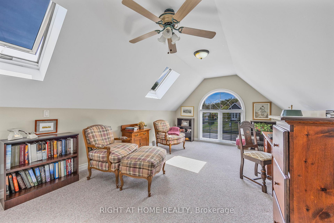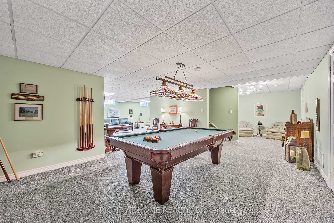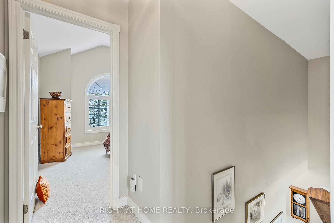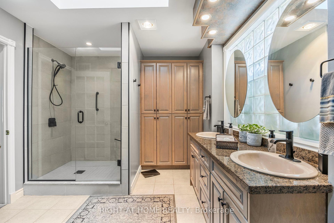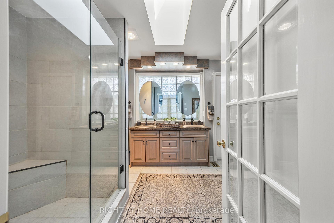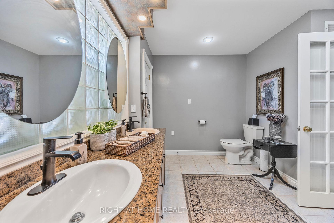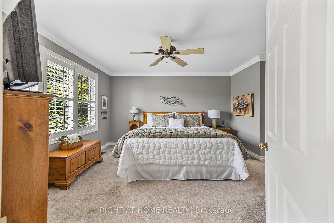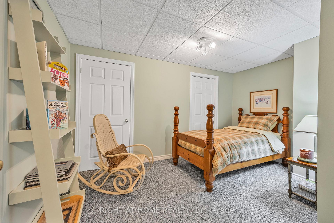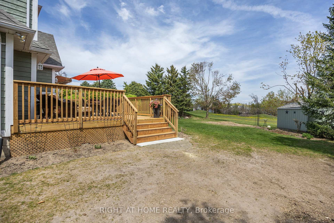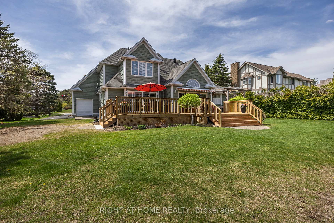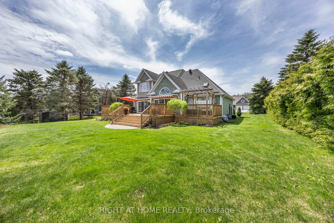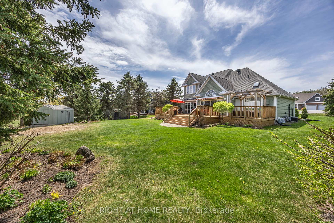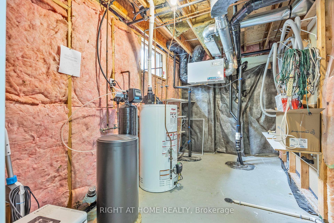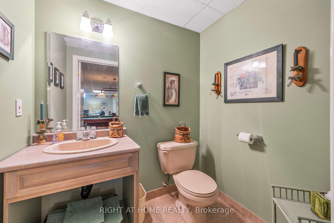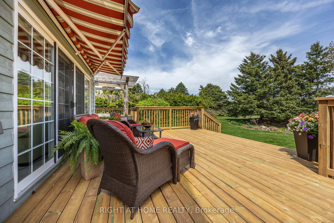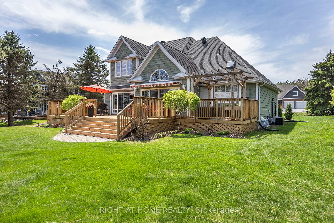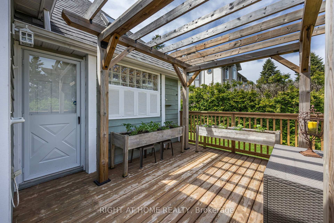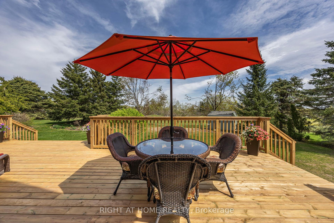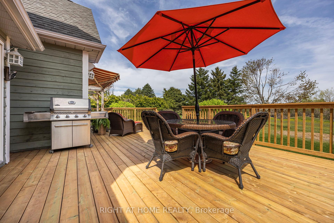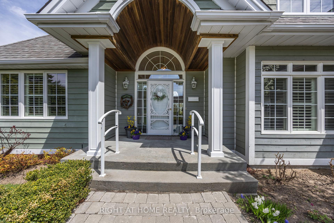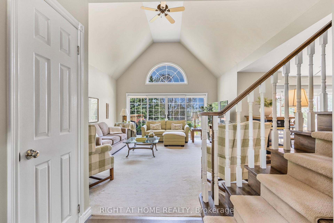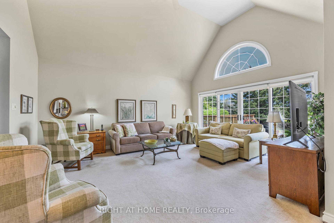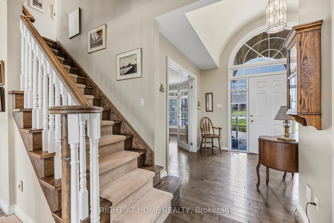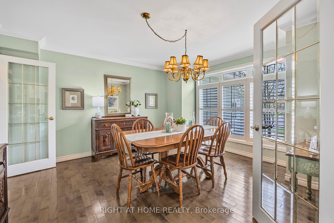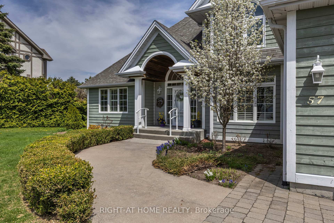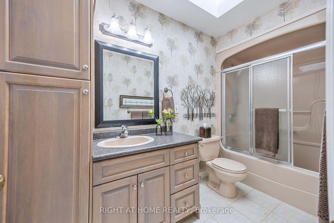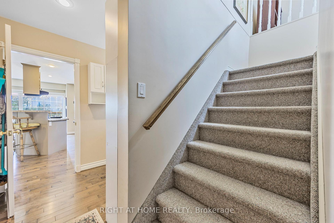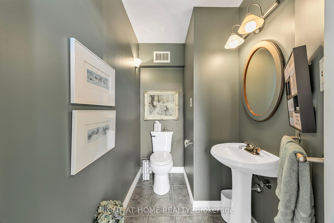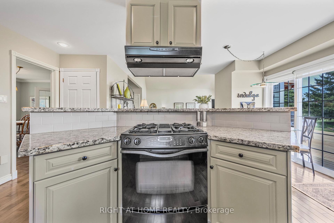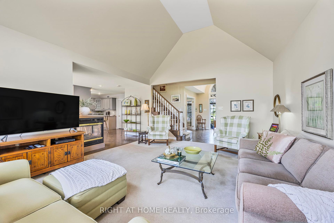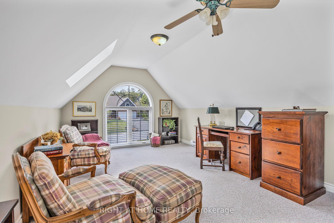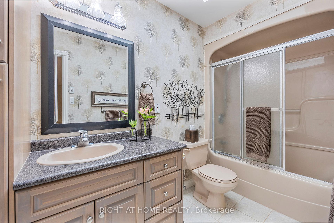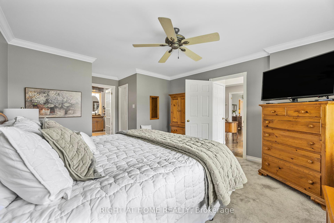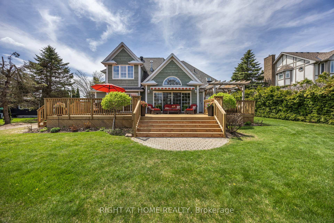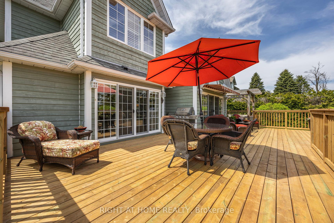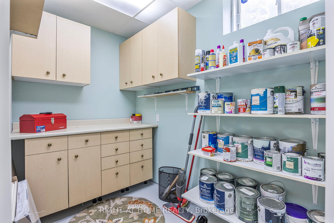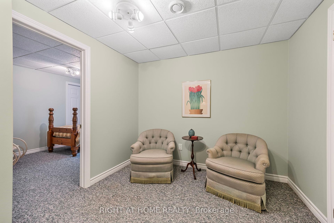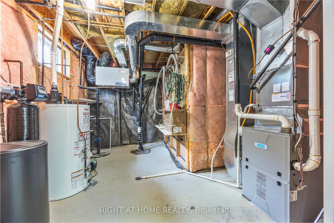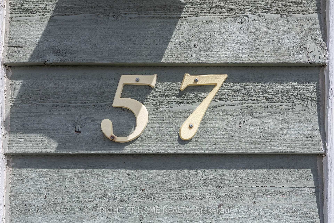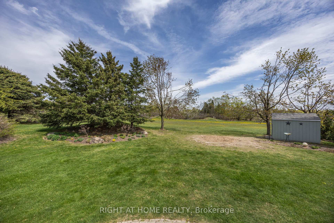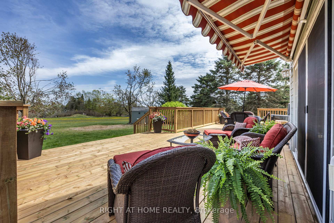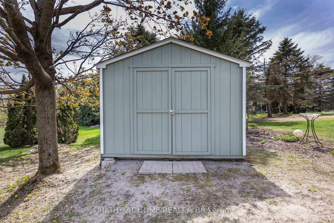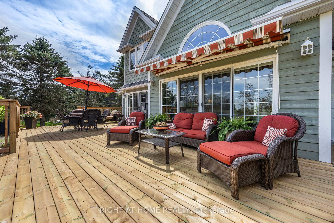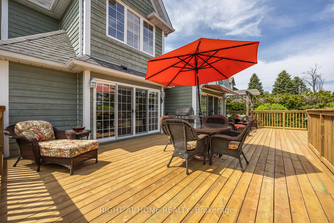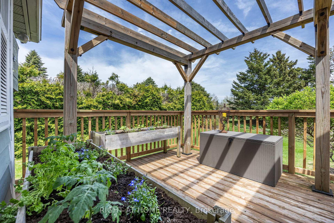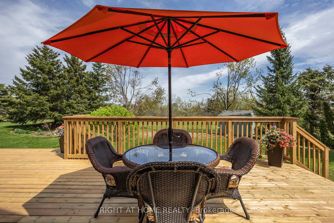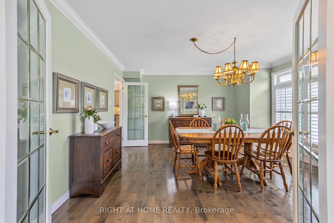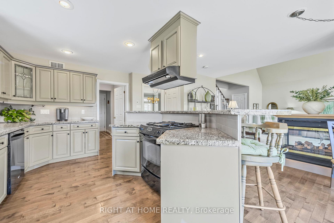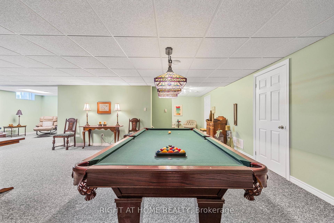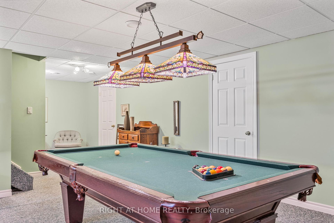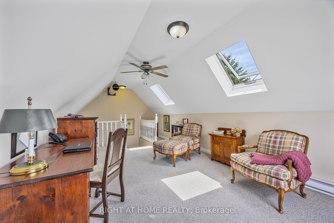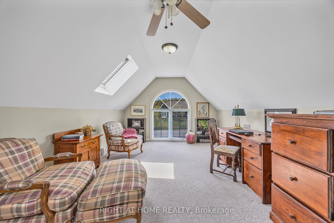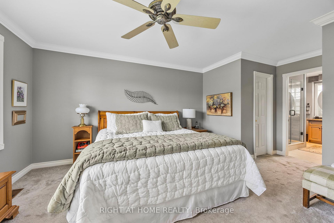$1,550,000
Available - For Sale
Listing ID: S12149549
57 Highland Driv , Oro-Medonte, L0L 2L0, Simcoe
| Welcome to this beautifully appointed family home set in a prestigious, sought-after executive neighbourhood in beautiful Horseshoe Valley. Boasting 3,600 sq ft of professionally finished living space, this stunning residence features four generous bedrooms above grade, plus a versatile bonus room ideal for a home office. The thoughtfully designed main floor includes a luxurious primary suite with a beautifully updated ensuite (2021) and direct access to a private deck for a future hot tub- wiring already available! The home offers exceptional curb appeal with elegant exterior finishes and meticulously landscaped perennial gardens. Inside, the open-concept kitchen and living area are anchored by a striking three-sided fireplace and opens onto a stunning new deck (Spring 2025), with awning- perfect for indoor-outdoor living. Upstairs, two well-appointed bedrooms share a spotless, modern bathroom, while a separate living area above the garage accessed by its own staircase provides ideal space for 4th bedroom, guests or a quiet home office. A formal dining room rounds out the main floor, offering the perfect setting for entertaining or hosting memorable family meals.The finished lower level offers even more space to relax and entertain, featuring a large recreation room and a dedicated games room thats ideal for billiards. A basement bathroom and a fifth bedroom or office provide yet another perfect opportunity for hosting guests or creating a private workspace.Live, work, and play in the heart of picturesque Horseshoe Valley. This exceptional home truly has it all. |
| Price | $1,550,000 |
| Taxes: | $6065.00 |
| Occupancy: | Owner |
| Address: | 57 Highland Driv , Oro-Medonte, L0L 2L0, Simcoe |
| Acreage: | < .50 |
| Directions/Cross Streets: | Horseshoe Vly Rd To Line 3 To |
| Rooms: | 8 |
| Rooms +: | 3 |
| Bedrooms: | 4 |
| Bedrooms +: | 0 |
| Family Room: | T |
| Basement: | Full, Partially Fi |
| Level/Floor | Room | Length(ft) | Width(ft) | Descriptions | |
| Room 1 | Main | Great Roo | 14.99 | 17.97 | |
| Room 2 | Main | Dining Ro | 12.5 | 14.01 | |
| Room 3 | Main | Kitchen | 18.27 | 17.22 | Eat-in Kitchen |
| Room 4 | Main | Primary B | 13.48 | 12.99 | |
| Room 5 | Main | Bathroom | 12.79 | 10.17 | 4 Pc Ensuite |
| Room 6 | Main | Bathroom | 7.22 | 4.59 | 2 Pc Bath |
| Room 7 | Main | Laundry | 9.51 | 5.9 | |
| Room 8 | Second | Bedroom 2 | 14.73 | 12.99 | |
| Room 9 | Second | Bedroom 3 | 12 | 10.99 | |
| Room 10 | Second | Bathroom | 12.79 | 10.17 | 4 Pc Bath |
| Room 11 | Second | Bedroom 4 | 23.94 | 11.97 | |
| Room 12 | Basement | Recreatio | 32.47 | 21.25 | |
| Room 13 | Basement | Game Room | 16.73 | 13.45 | |
| Room 14 | Basement | Bathroom | 6.23 | 4.92 | 2 Pc Bath |
| Washroom Type | No. of Pieces | Level |
| Washroom Type 1 | 2 | Main |
| Washroom Type 2 | 4 | Main |
| Washroom Type 3 | 4 | Second |
| Washroom Type 4 | 2 | Basement |
| Washroom Type 5 | 0 |
| Total Area: | 0.00 |
| Approximatly Age: | 16-30 |
| Property Type: | Detached |
| Style: | 1 1/2 Storey |
| Exterior: | Wood |
| Garage Type: | Attached |
| (Parking/)Drive: | Private Do |
| Drive Parking Spaces: | 6 |
| Park #1 | |
| Parking Type: | Private Do |
| Park #2 | |
| Parking Type: | Private Do |
| Pool: | None |
| Approximatly Age: | 16-30 |
| Approximatly Square Footage: | 2500-3000 |
| Property Features: | Golf, Park |
| CAC Included: | N |
| Water Included: | N |
| Cabel TV Included: | N |
| Common Elements Included: | N |
| Heat Included: | N |
| Parking Included: | N |
| Condo Tax Included: | N |
| Building Insurance Included: | N |
| Fireplace/Stove: | Y |
| Heat Type: | Forced Air |
| Central Air Conditioning: | Central Air |
| Central Vac: | Y |
| Laundry Level: | Syste |
| Ensuite Laundry: | F |
| Sewers: | Septic |
| Utilities-Cable: | Y |
| Utilities-Hydro: | Y |
$
%
Years
This calculator is for demonstration purposes only. Always consult a professional
financial advisor before making personal financial decisions.
| Although the information displayed is believed to be accurate, no warranties or representations are made of any kind. |
| RIGHT AT HOME REALTY |
|
|

Mak Azad
Broker
Dir:
647-831-6400
Bus:
416-298-8383
Fax:
416-298-8303
| Virtual Tour | Book Showing | Email a Friend |
Jump To:
At a Glance:
| Type: | Freehold - Detached |
| Area: | Simcoe |
| Municipality: | Oro-Medonte |
| Neighbourhood: | Horseshoe Valley |
| Style: | 1 1/2 Storey |
| Approximate Age: | 16-30 |
| Tax: | $6,065 |
| Beds: | 4 |
| Baths: | 4 |
| Fireplace: | Y |
| Pool: | None |
Locatin Map:
Payment Calculator:

