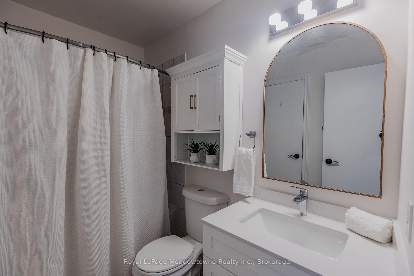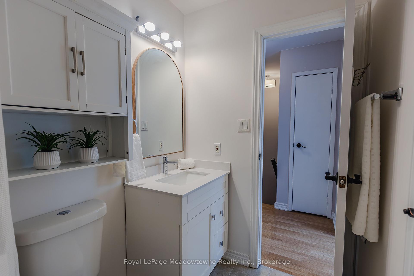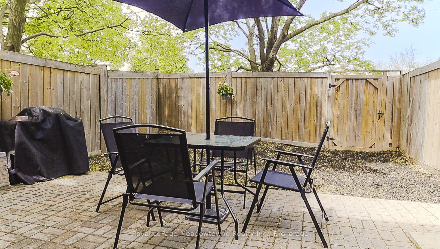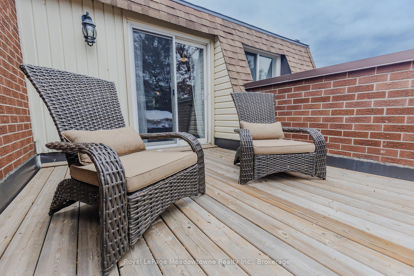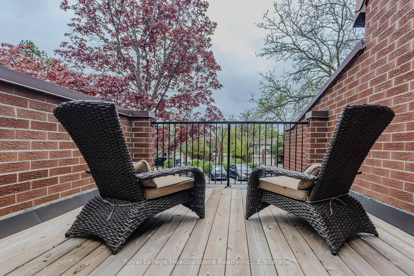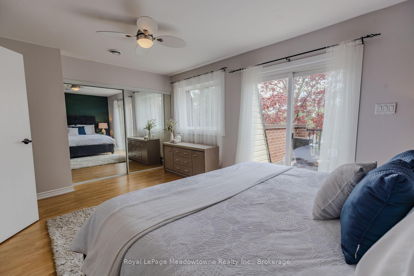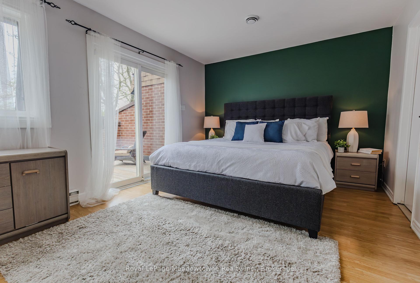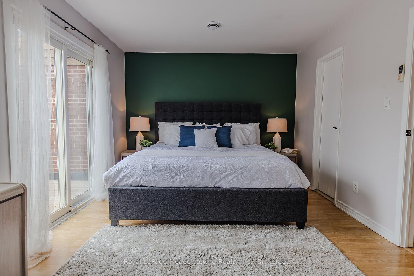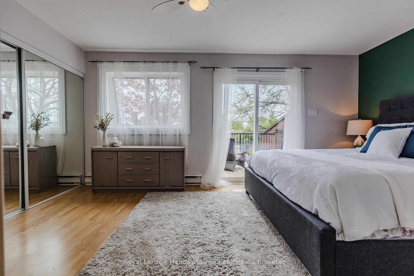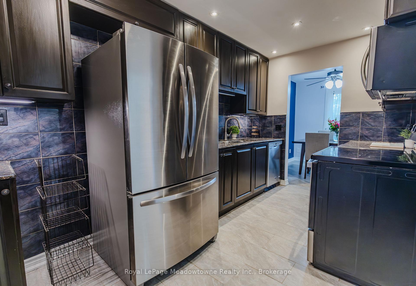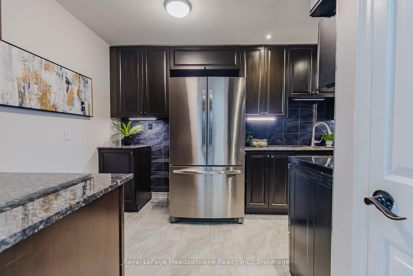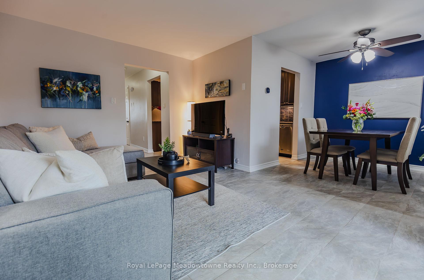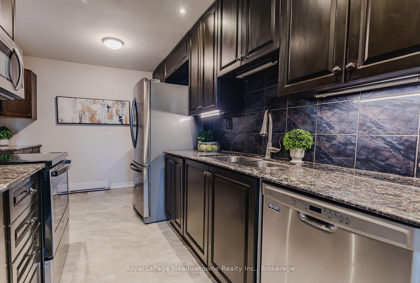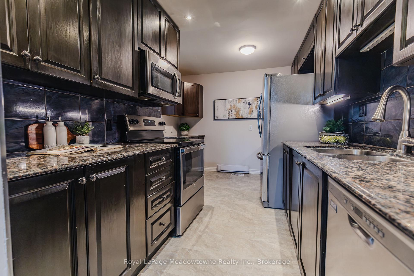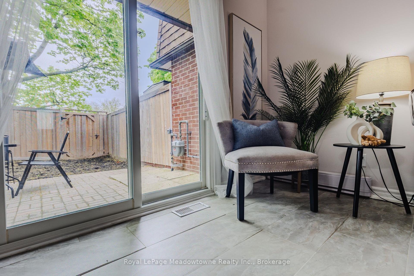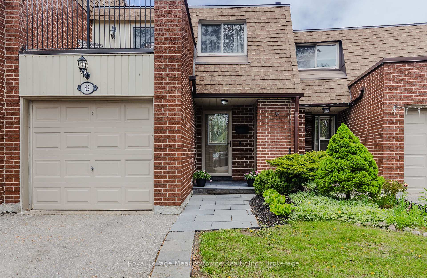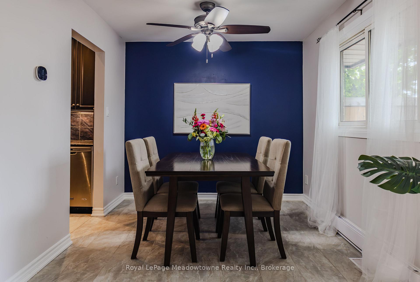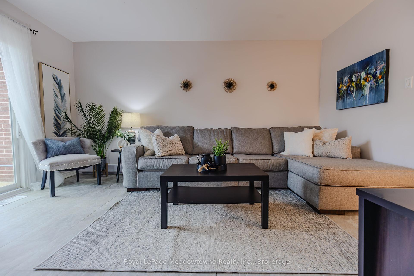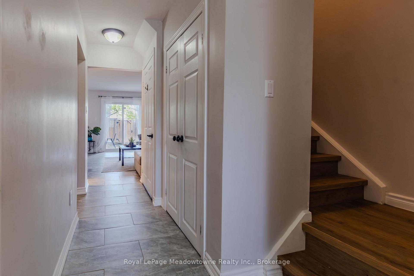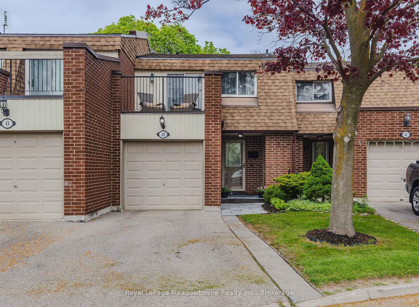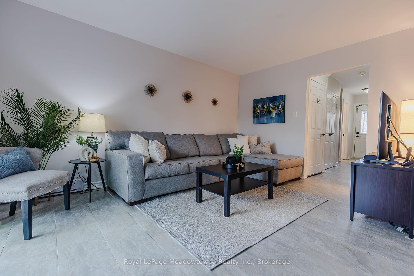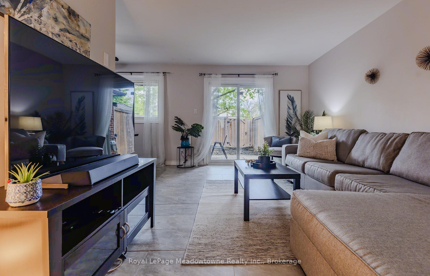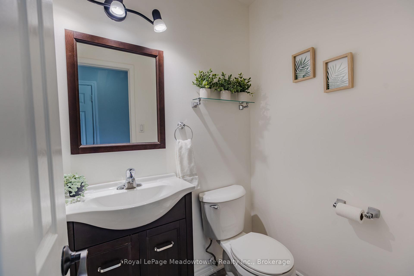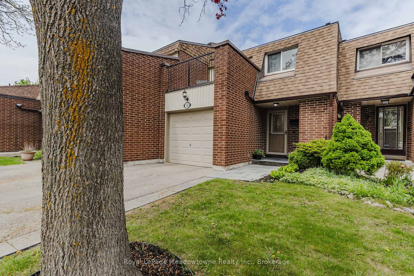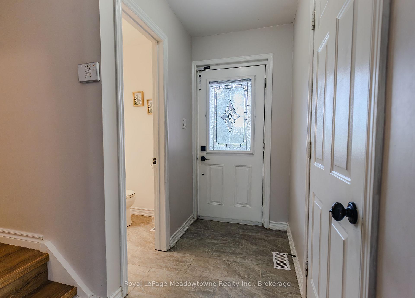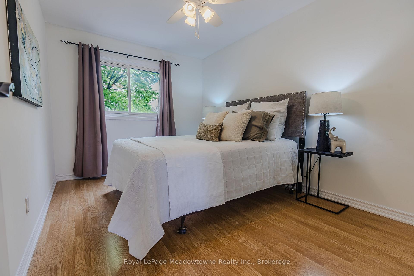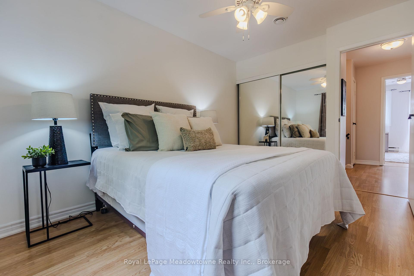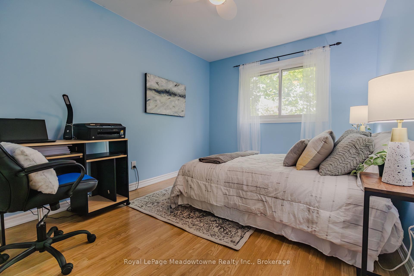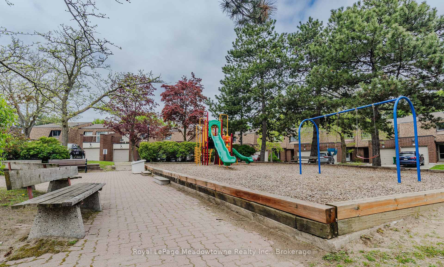$729,000
Available - For Sale
Listing ID: W12154820
6240 Montevideo Road , Mississauga, L5N 2N7, Peel
| A rare find in the heart of Meadowvale! This charming 3-bedroom, 2-bathroom townhome with over 1,300 sq ft of living space is move-in ready. Nestled in a sought-after neighbourhood, this beautifully updated home blends comfort and functionality. The renovated kitchen features abundant cabinetry and counter space perfect for everyday cooking or entertaining guests. The main floor boasts modern tile flooring, and the home has been upgraded with a forced-air gas HVAC (2021) system for year-round comfort. Enjoy the bright, open-concept living and dining areas that lead out to a fully fenced, private backyard with a patio ideal for summer bbqs, or just relaxing in your own outdoor retreat. On the second floor you'll find three spacious bedrooms, each with ample closet space and large windows. The primary bedroom includes a peaceful walkout balcony perfect for enjoying your morning coffee. Laminate flooring throughout the upper level provides a clean, carpet-free, low-maintenance lifestyle. The large unfinished basement offers endless potential whether you're dreaming of a rec room, hobby area, home office, the choice is yours. Ideally located close to a theatre, schools, public transit, shopping, parks and recreation facilities. With easy access to highways 401 and 407, this home makes commuting a breeze. Homes in this well-maintained complex rarely become available there's a true sense of community here. Come and see for yourself! |
| Price | $729,000 |
| Taxes: | $3133.41 |
| Occupancy: | Owner |
| Address: | 6240 Montevideo Road , Mississauga, L5N 2N7, Peel |
| Postal Code: | L5N 2N7 |
| Province/State: | Peel |
| Directions/Cross Streets: | Britannia Rd & Erin Mills |
| Level/Floor | Room | Length(ft) | Width(ft) | Descriptions | |
| Room 1 | Main | Kitchen | 13.94 | 10 | Tile Floor, Double Sink |
| Room 2 | Main | Dining Ro | 8.99 | 8.3 | Tile Floor, Window |
| Room 3 | Main | Living Ro | 15.12 | 12.63 | Tile Floor, W/O To Patio, Sliding Doors |
| Room 4 | Second | Primary B | 18.86 | 11.05 | Laminate, Large Closet, W/O To Patio |
| Room 5 | Second | Bedroom 2 | 12.46 | 9.94 | Laminate, Closet |
| Room 6 | Second | Bedroom 3 | 12.4 | 10.92 | Laminate, Closet |
| Washroom Type | No. of Pieces | Level |
| Washroom Type 1 | 2 | Main |
| Washroom Type 2 | 4 | Second |
| Washroom Type 3 | 0 | |
| Washroom Type 4 | 0 | |
| Washroom Type 5 | 0 |
| Total Area: | 0.00 |
| Washrooms: | 2 |
| Heat Type: | Forced Air |
| Central Air Conditioning: | Central Air |
$
%
Years
This calculator is for demonstration purposes only. Always consult a professional
financial advisor before making personal financial decisions.
| Although the information displayed is believed to be accurate, no warranties or representations are made of any kind. |
| Royal LePage Meadowtowne Realty Inc., Brokerage |
|
|

Mak Azad
Broker
Dir:
647-831-6400
Bus:
416-298-8383
Fax:
416-298-8303
| Book Showing | Email a Friend |
Jump To:
At a Glance:
| Type: | Com - Condo Townhouse |
| Area: | Peel |
| Municipality: | Mississauga |
| Neighbourhood: | Meadowvale |
| Style: | 2-Storey |
| Tax: | $3,133.41 |
| Maintenance Fee: | $528.81 |
| Beds: | 3 |
| Baths: | 2 |
| Fireplace: | N |
Locatin Map:
Payment Calculator:

