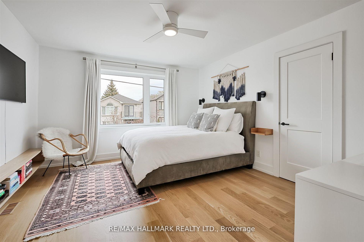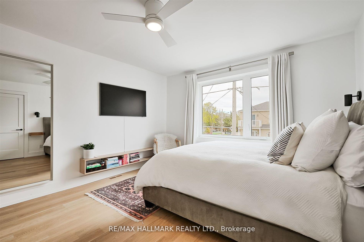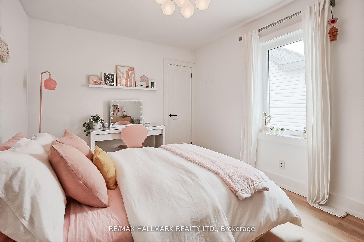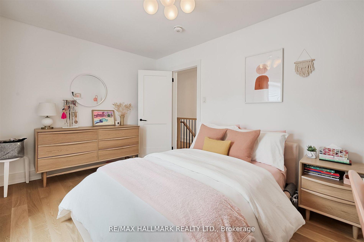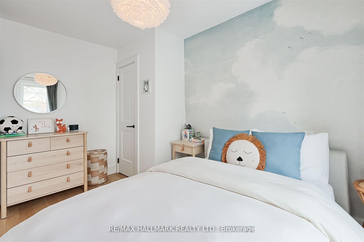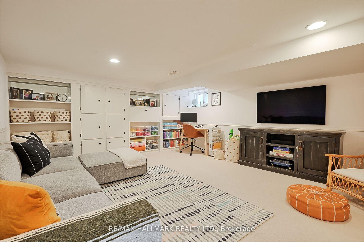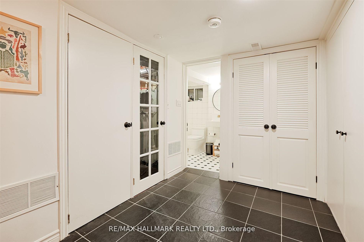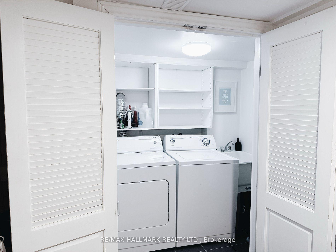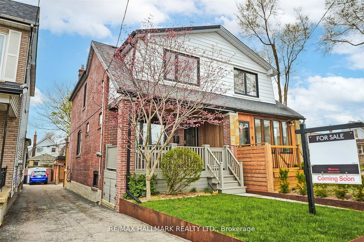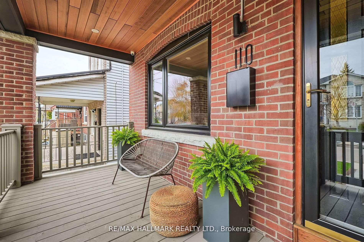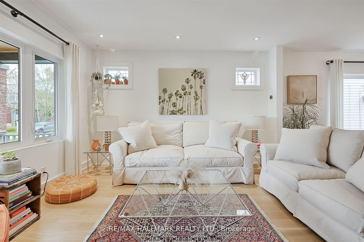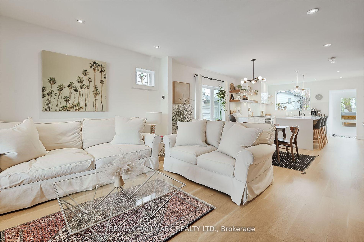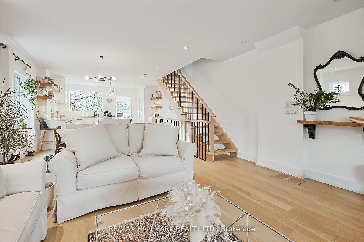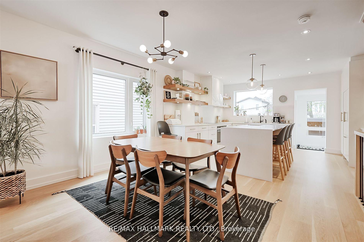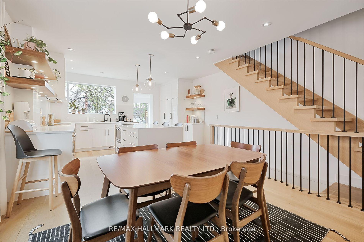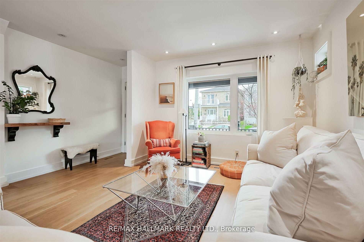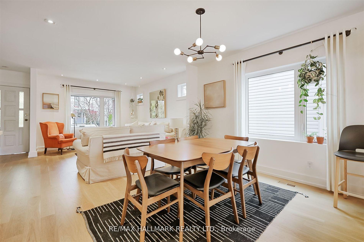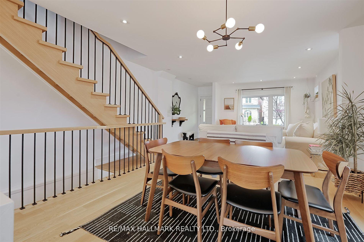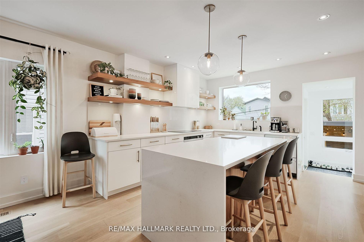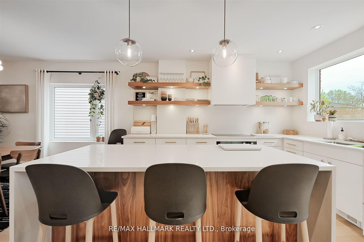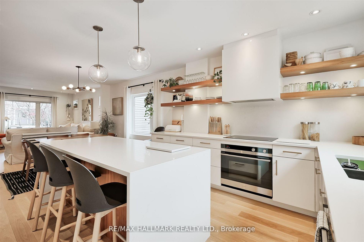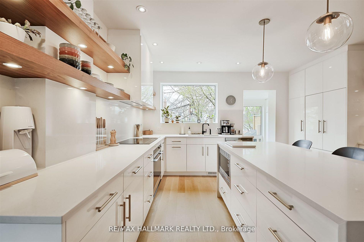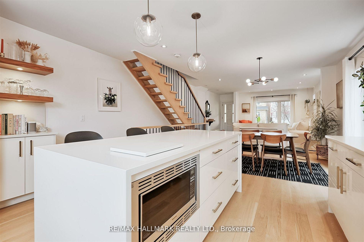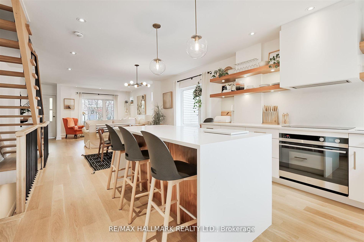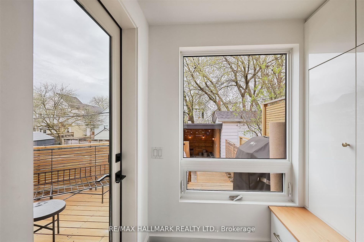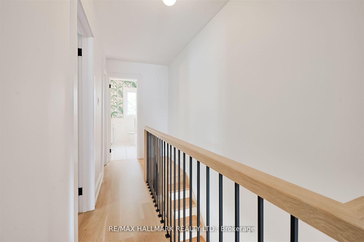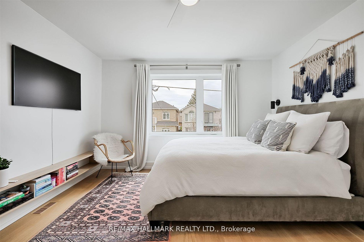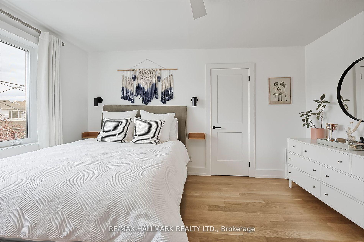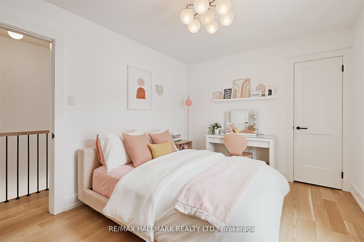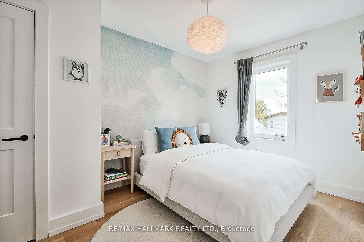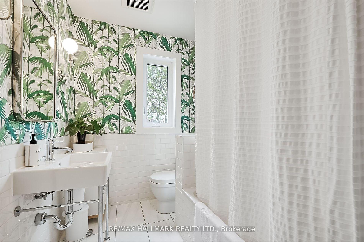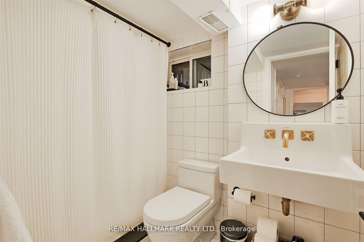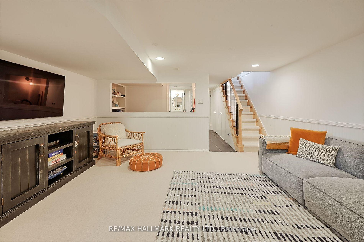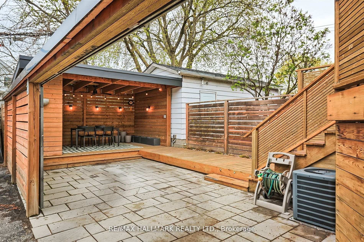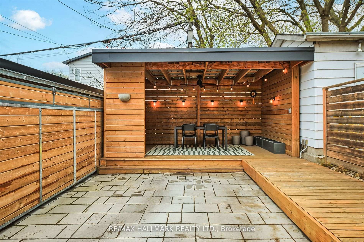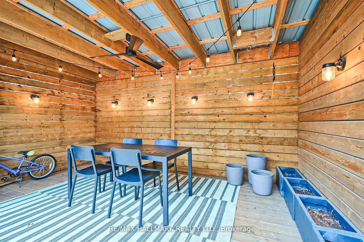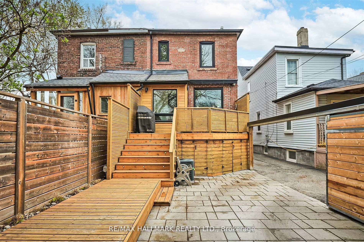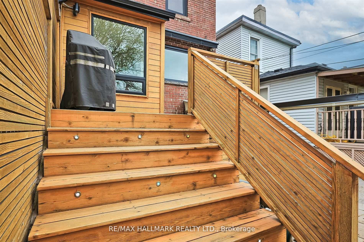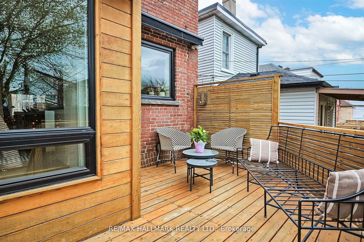$1,479,000
Available - For Sale
Listing ID: E12167019
110 Wiley Aven , Toronto, M4J 3W6, Toronto
| Gorgeous, one of a kind partially renovated 3-Bdrm, 2-Bath Semi in Prime East York! Located on a quiet one way residential street; this 2-Storey home features designer touches and lighting throughout. Enjoy an open-concept main floor bathed in natural light with cozy living and dining room areas; custom designer kitchen with island eating counter and high end appliances. All three bedrooms on the second floor are connected by a beautiful wood staircase; roomy, tastefully decorated and lots of natural light. Fully Finished Basement with bathroom and laundry room offers versatile living space. Landscaped front garden & covered porch add charm; rear deck w/awning provides perfect outdoor retreat. Shared driveway w/ rear carport (optional dining area). Great curb appeal, thoughtful layout, & quality finishes. Partially renovated in 2017. Steps to Transit, Parks, Schools & Danforth Amenities. ..Home Inspection Report Available ..A Must-See! |
| Price | $1,479,000 |
| Taxes: | $5164.00 |
| Occupancy: | Owner |
| Address: | 110 Wiley Aven , Toronto, M4J 3W6, Toronto |
| Directions/Cross Streets: | Donlands and Mortimor |
| Rooms: | 9 |
| Bedrooms: | 3 |
| Bedrooms +: | 0 |
| Family Room: | T |
| Basement: | Finished |
| Level/Floor | Room | Length(ft) | Width(ft) | Descriptions | |
| Room 1 | Ground | Kitchen | 15.09 | 102.34 | Centre Island, Custom Counter, Combined w/Dining |
| Room 2 | Ground | Dining Ro | 13.45 | 12.96 | Open Concept, Combined w/Living |
| Room 3 | Ground | Living Ro | 12.73 | 11.18 | Open Concept, Combined w/Dining, Bay Window |
| Room 4 | Second | Bedroom | 14.01 | 12.4 | Bay Window, Closet |
| Room 5 | Second | Bedroom 2 | 13.71 | 9.91 | Closet |
| Room 6 | Second | Bedroom 3 | 10.3 | 8.69 | Closet, Tile Floor |
| Room 7 | Second | Bathroom | 7.9 | 6 | 3 Pc Ensuite |
| Room 8 | Basement | Recreatio | 15.68 | 13.38 | Broadloom, Closet |
| Room 9 | Basement | Laundry | 4.92 | 3.61 |
| Washroom Type | No. of Pieces | Level |
| Washroom Type 1 | 3 | Second |
| Washroom Type 2 | 3 | Basement |
| Washroom Type 3 | 0 | |
| Washroom Type 4 | 0 | |
| Washroom Type 5 | 0 |
| Total Area: | 0.00 |
| Approximatly Age: | 51-99 |
| Property Type: | Semi-Detached |
| Style: | 2-Storey |
| Exterior: | Brick, Aluminum Siding |
| Garage Type: | None |
| (Parking/)Drive: | None |
| Drive Parking Spaces: | 1 |
| Park #1 | |
| Parking Type: | None |
| Park #2 | |
| Parking Type: | None |
| Pool: | None |
| Approximatly Age: | 51-99 |
| Approximatly Square Footage: | 1100-1500 |
| CAC Included: | N |
| Water Included: | N |
| Cabel TV Included: | N |
| Common Elements Included: | N |
| Heat Included: | N |
| Parking Included: | N |
| Condo Tax Included: | N |
| Building Insurance Included: | N |
| Fireplace/Stove: | N |
| Heat Type: | Forced Air |
| Central Air Conditioning: | Central Air |
| Central Vac: | N |
| Laundry Level: | Syste |
| Ensuite Laundry: | F |
| Sewers: | Sewer |
| Utilities-Hydro: | Y |
$
%
Years
This calculator is for demonstration purposes only. Always consult a professional
financial advisor before making personal financial decisions.
| Although the information displayed is believed to be accurate, no warranties or representations are made of any kind. |
| RE/MAX HALLMARK REALTY LTD. |
|
|

Mak Azad
Broker
Dir:
647-831-6400
Bus:
416-298-8383
Fax:
416-298-8303
| Book Showing | Email a Friend |
Jump To:
At a Glance:
| Type: | Freehold - Semi-Detached |
| Area: | Toronto |
| Municipality: | Toronto E03 |
| Neighbourhood: | Danforth Village-East York |
| Style: | 2-Storey |
| Approximate Age: | 51-99 |
| Tax: | $5,164 |
| Beds: | 3 |
| Baths: | 2 |
| Fireplace: | N |
| Pool: | None |
Locatin Map:
Payment Calculator:

