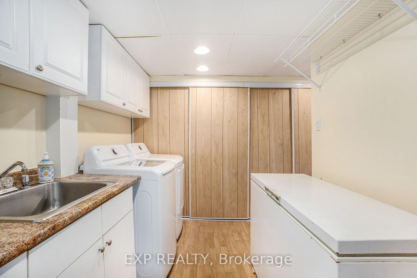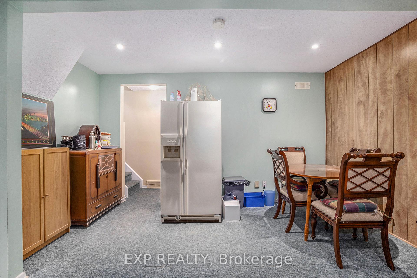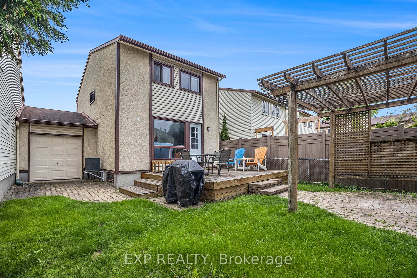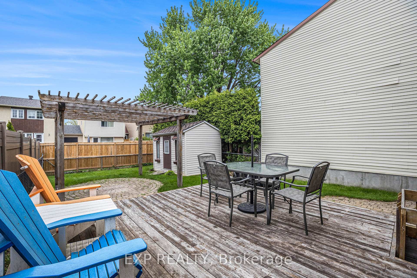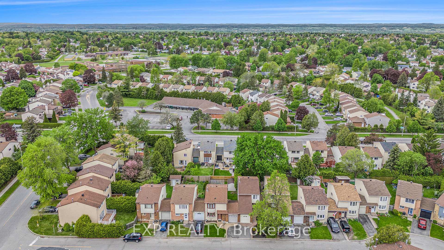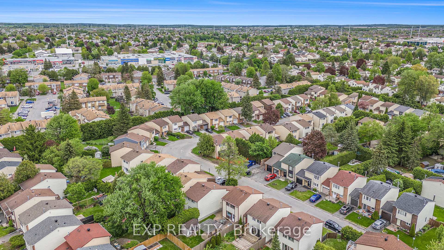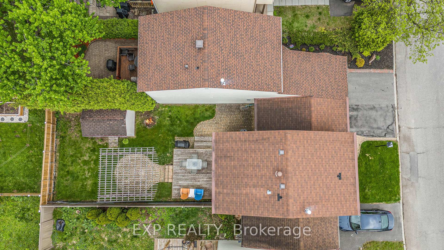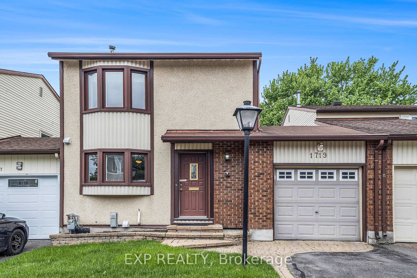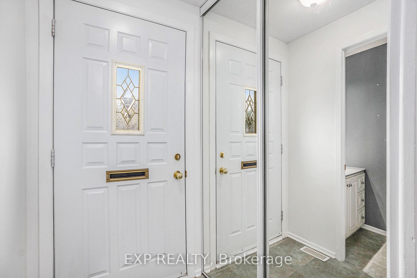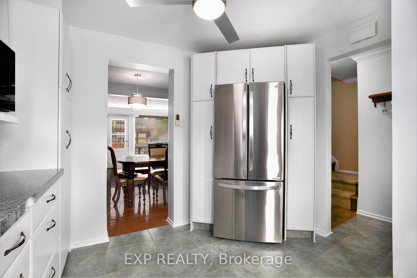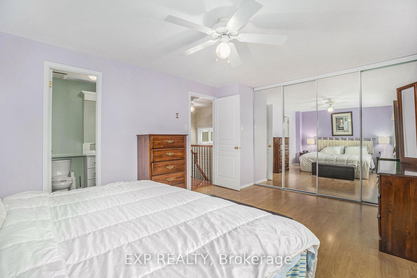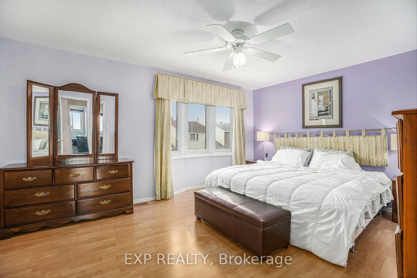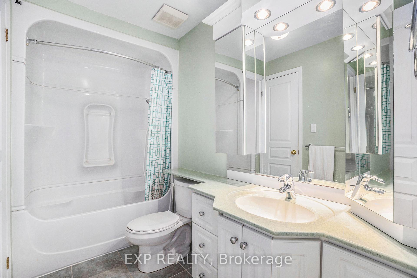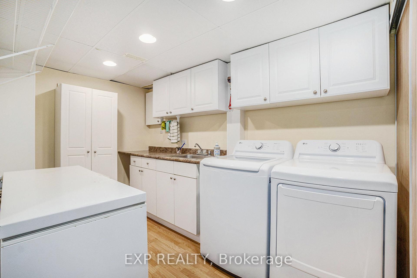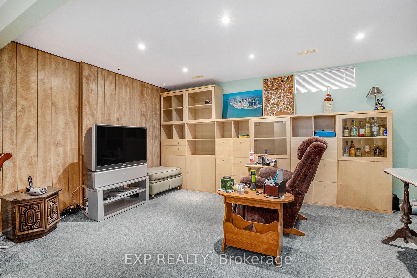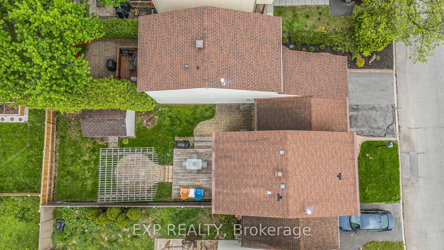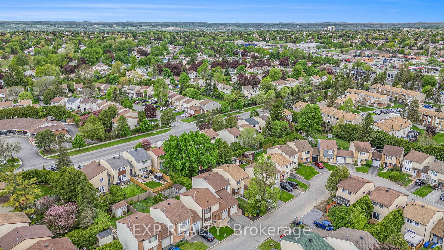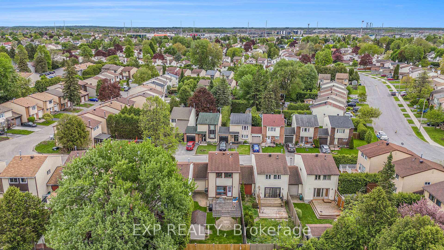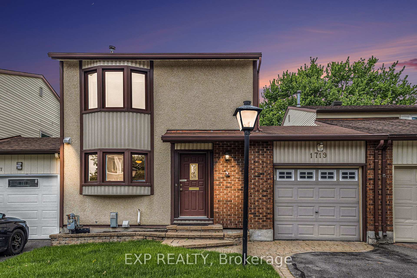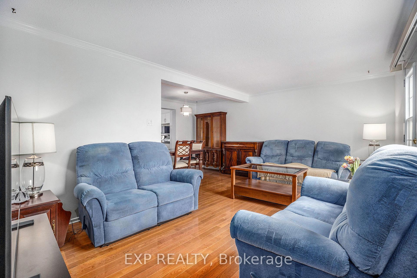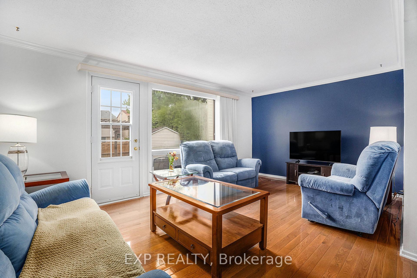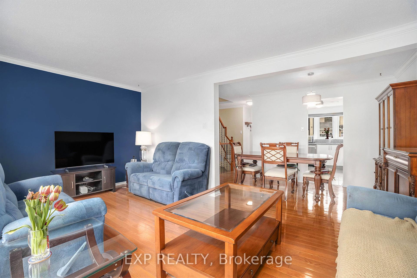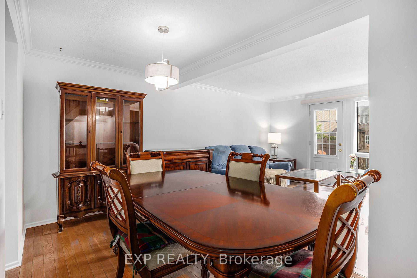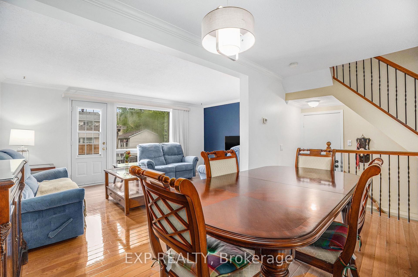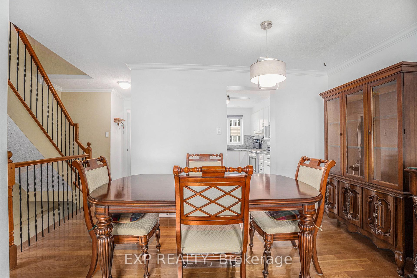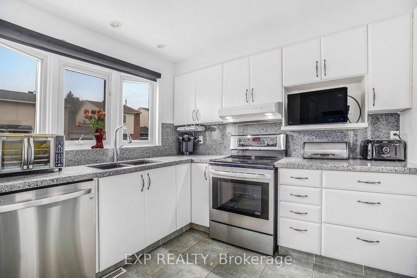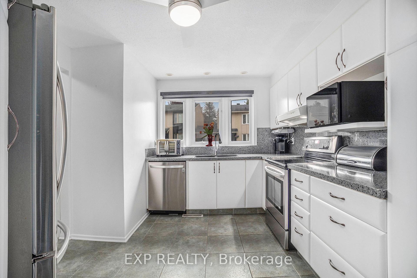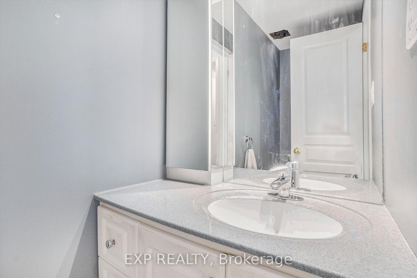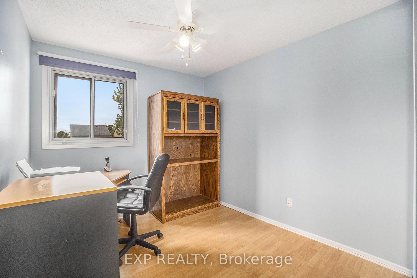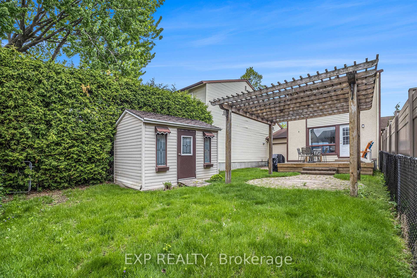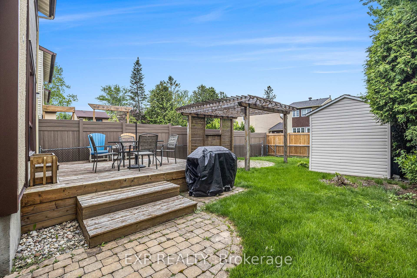$469,999
Available - For Sale
Listing ID: X12167026
1719 Lafrance Driv , Orleans - Cumberland and Area, K1E 2H1, Ottawa
| Welcome to 1719 Lafrance Drive a beautifully updated townhome offering the perfect blend of comfort and style for families and first-time buyers. Featuring a classic brick exterior, single-car garage, and a landscaped front yard, this home opens to a bright foyer with natural light from the modern front door. Inside, the open-concept main floor boasts a sun-filled living room, sliding doors to a large deck and fenced backyard, and a stylish kitchen with stainless steel appliances, granite countertops, and updated cabinetry. Upstairs you'll find three comfortable bedrooms and a full bath, while the finished basement provides a versatile rec room and laundry area. Enjoy the spacious, private yard with interlock, a generous deck, and plenty of green space. Condo fee includes: street maintenance, sewer maintenance and snow removal. Home has been upgraded throguhout, main level recently painted (2025), Kitchen appliances (2018), washer & dryer (2025). |
| Price | $469,999 |
| Taxes: | $3131.52 |
| Occupancy: | Owner |
| Address: | 1719 Lafrance Driv , Orleans - Cumberland and Area, K1E 2H1, Ottawa |
| Postal Code: | K1E 2H1 |
| Province/State: | Ottawa |
| Directions/Cross Streets: | Tenth Line |
| Level/Floor | Room | Length(ft) | Width(ft) | Descriptions | |
| Room 1 | Main | Kitchen | 10.63 | 12.04 | |
| Room 2 | Main | Dining Ro | 13.81 | 11.64 | |
| Room 3 | Main | Living Ro | 18.3 | 11.28 | |
| Room 4 | Second | Primary B | 15.78 | 12.73 | |
| Room 5 | Second | Bathroom | 9.18 | 5.08 | |
| Room 6 | Second | Bedroom | 9.18 | 13.42 | |
| Room 7 | Second | Bedroom | 8.79 | 9.45 | |
| Room 8 | Basement | Recreatio | 17.29 | 17.52 | |
| Room 9 | Basement | Laundry | 11.61 | 11.35 |
| Washroom Type | No. of Pieces | Level |
| Washroom Type 1 | 3 | |
| Washroom Type 2 | 2 | |
| Washroom Type 3 | 0 | |
| Washroom Type 4 | 0 | |
| Washroom Type 5 | 0 |
| Total Area: | 0.00 |
| Washrooms: | 2 |
| Heat Type: | Forced Air |
| Central Air Conditioning: | Central Air |
$
%
Years
This calculator is for demonstration purposes only. Always consult a professional
financial advisor before making personal financial decisions.
| Although the information displayed is believed to be accurate, no warranties or representations are made of any kind. |
| EXP REALTY |
|
|

Mak Azad
Broker
Dir:
647-831-6400
Bus:
416-298-8383
Fax:
416-298-8303
| Book Showing | Email a Friend |
Jump To:
At a Glance:
| Type: | Com - Condo Townhouse |
| Area: | Ottawa |
| Municipality: | Orleans - Cumberland and Area |
| Neighbourhood: | 1104 - Queenswood Heights South |
| Style: | 2-Storey |
| Tax: | $3,131.52 |
| Maintenance Fee: | $130 |
| Beds: | 3 |
| Baths: | 2 |
| Fireplace: | N |
Locatin Map:
Payment Calculator:


